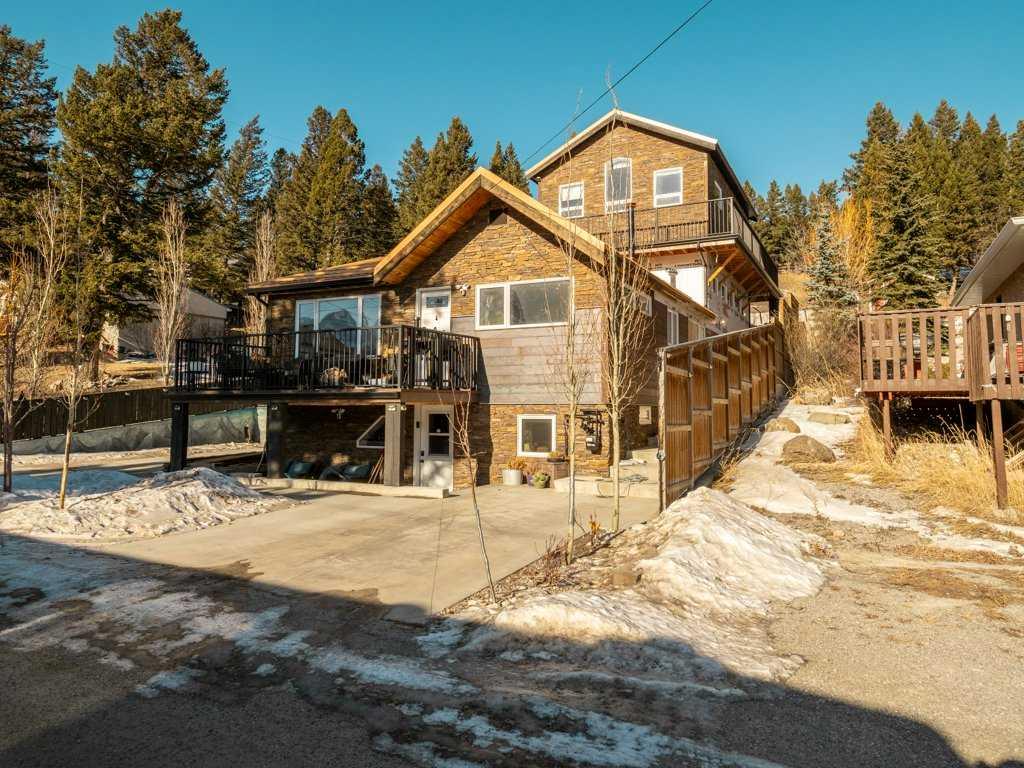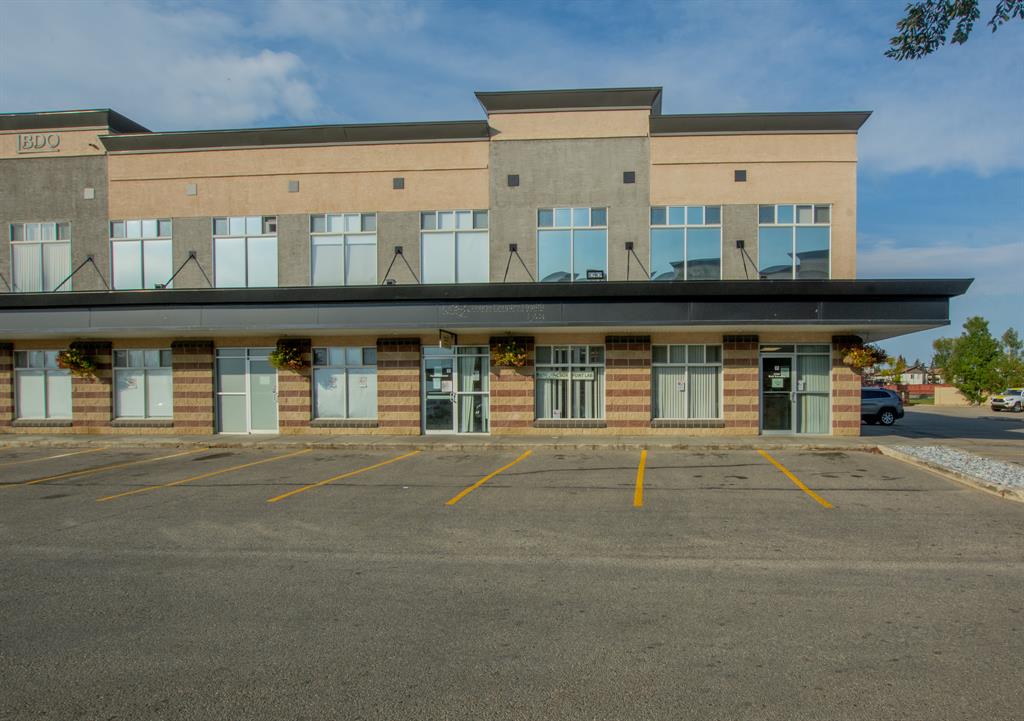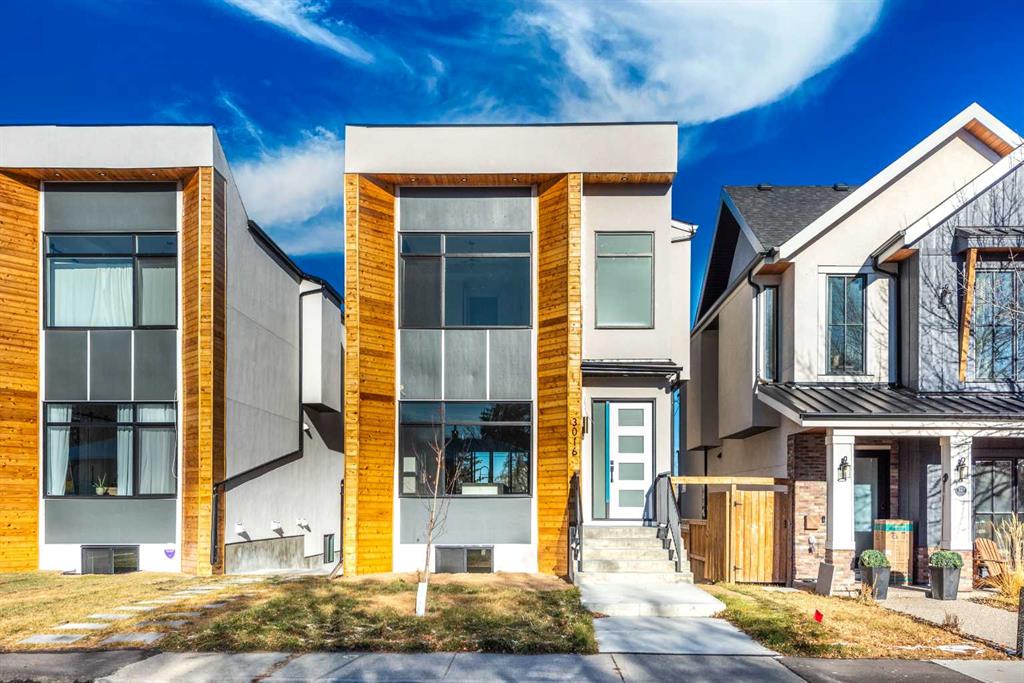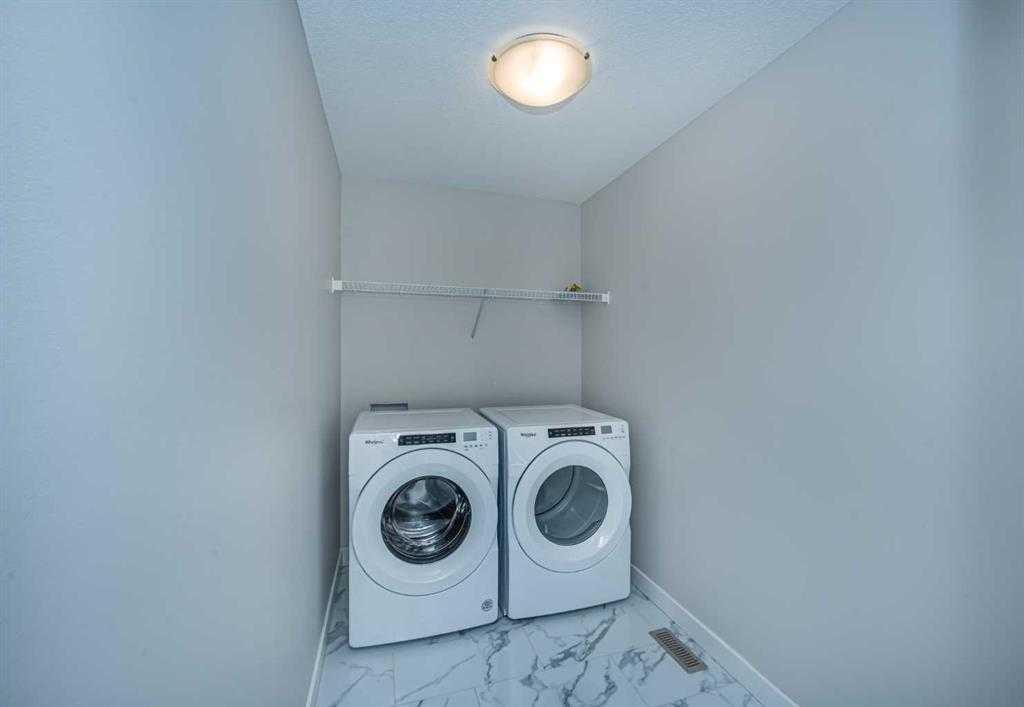3016 13 Avenue SW, Calgary || $1,149,000
Welcome to this beautifully designed, newly built single-family home, ideally located just minutes from the vibrant heart of downtown Calgary. With a rare walk-out lot and a legal basement suite, this property offers the perfect combination of luxury, functionality, and prime location. As you step inside, you\'ll immediately notice the exquisite craftsmanship and thoughtful upgrades throughout. The open-concept main floor is bathed in natural light, thanks to expansive windows that highlight the sleek, modern design. The chef-inspired kitchen is a true standout, featuring custom cabinetry, high-end quartz countertops, top-of-the-line stainless steel appliances, and a large island that’s perfect for preparing meals and hosting guests. The living and dining areas flow seamlessly together, creating an inviting space for both relaxation and entertaining. With high ceilings, designer fixtures, and elegant flooring, every corner of this home exudes style and comfort. Upstairs, the spacious master suite serves as a private oasis, complete with a large walk-in closet and a spa-like ensuite bath featuring a freestanding tub, glass shower, and dual vanities. Two additional generously sized bedrooms and a full bathroom provide ample space for family members or guests. The fully finished basement suite is a legal, self-contained unit with its own private entrance, making it perfect for rental income or additional living space. The suite is bright and modern, with a full kitchen, cozy living area, stylish bathroom, and separate laundry facilities, offering maximum privacy and convenience. Situated in one of Calgary’s most desirable neighborhoods, this home provides easy access to trendy shops, renowned restaurants, public transit, and the scenic Bow River pathways. Whether seeking a family home with potential rental income or a sophisticated urban retreat, this property has it all. Don’t miss your opportunity to own this exceptional home in an unbeatable location. Schedule a showing today and see for yourself what makes this property so special!
Listing Brokerage: CIR Realty




















