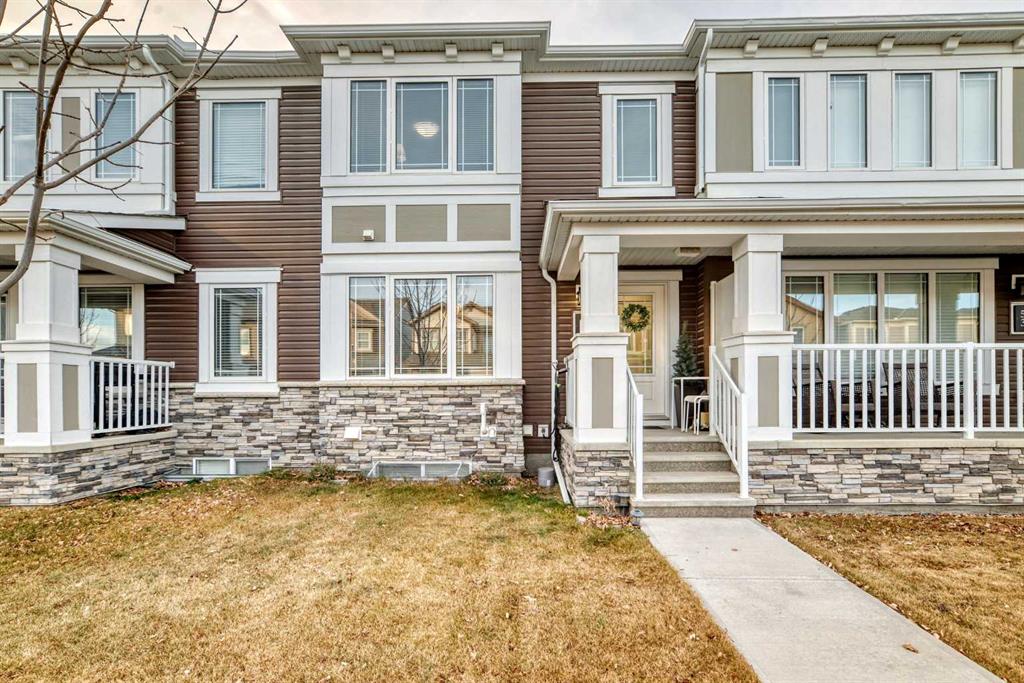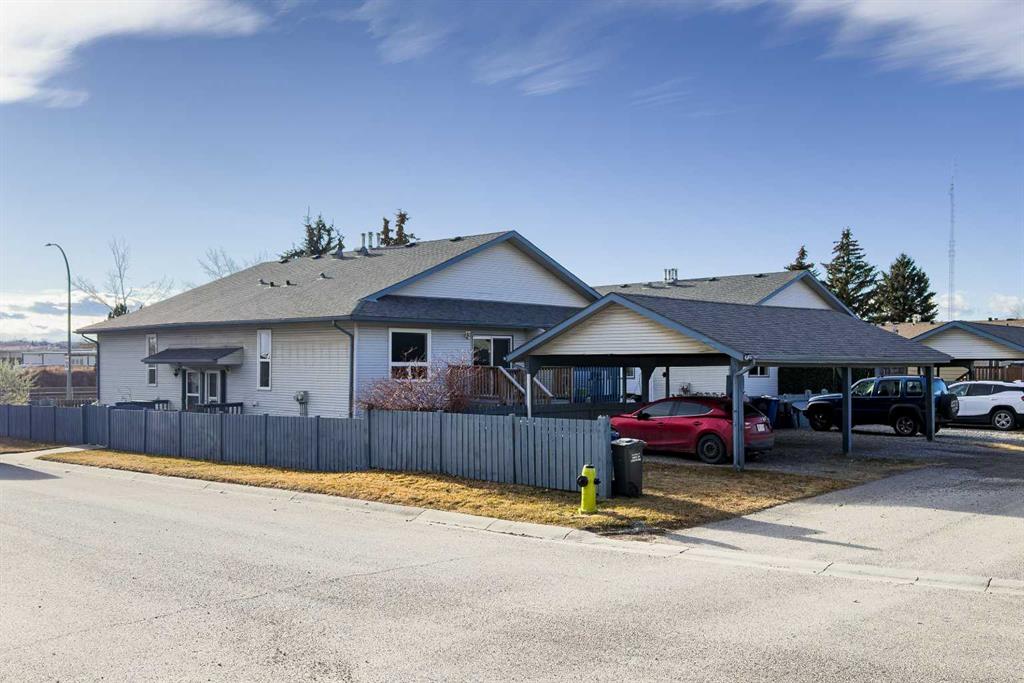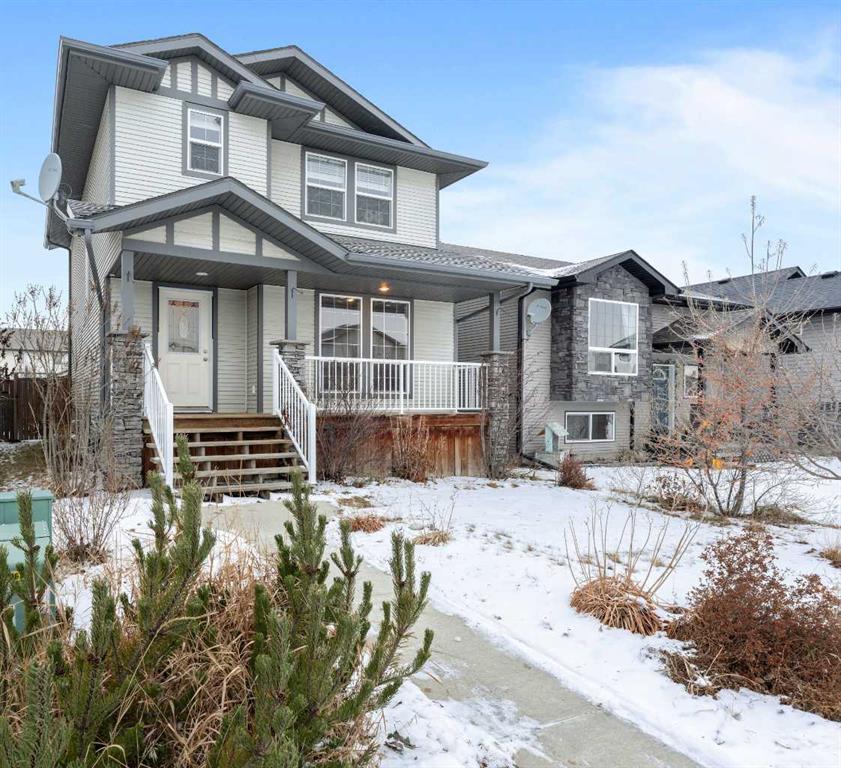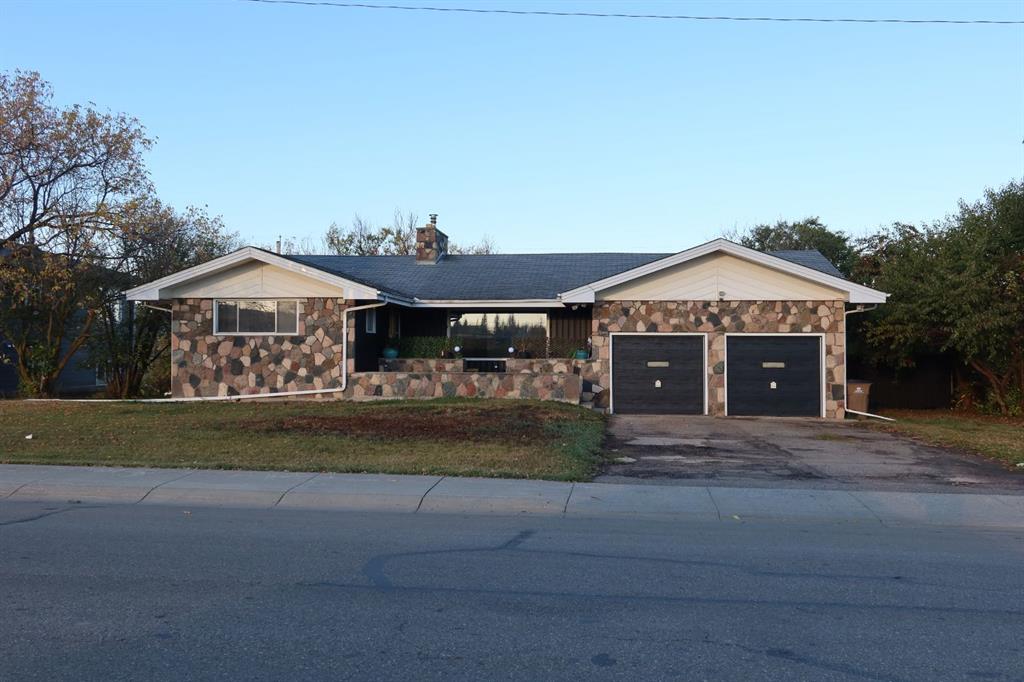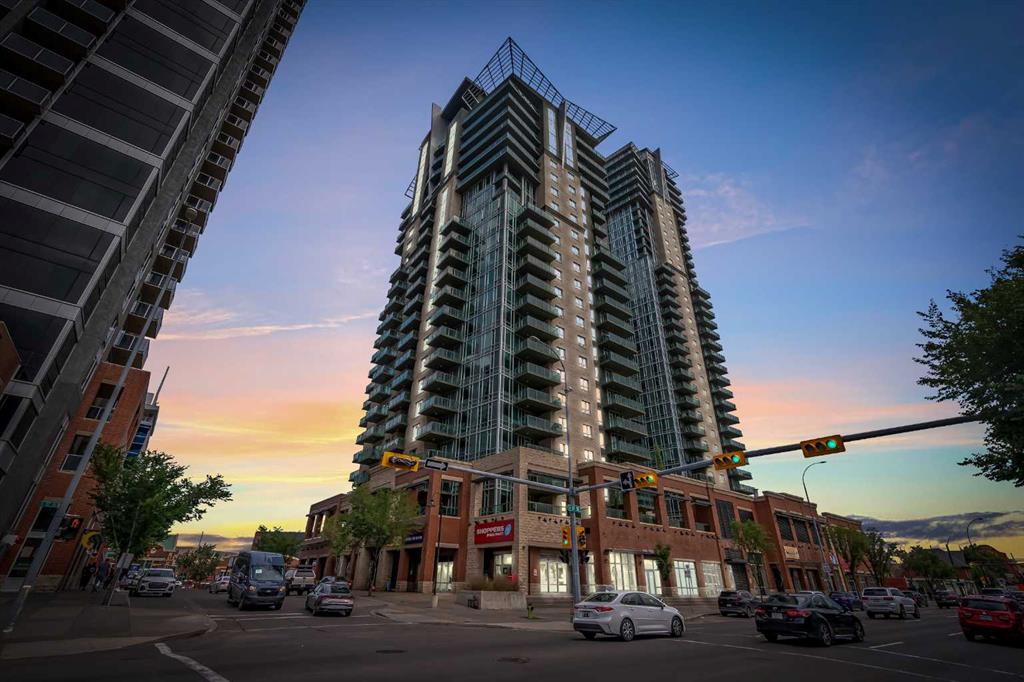2, 532 First Street E, Cochrane || $338,800
Welcome to this charming Bi-level corner unit located in Cochrane’s desirable East End. This self managed fourplex condominium offers over 1,100 sq. ft. of comfortable living space, at a fantastic price for a 3 bed/1 1/2 bath. An exceptional value in today’s market. Inside, you’ll appreciate the freshly painted walls and ceilings and new vinyl plank flooring throughout the main living areas. The bright and inviting main floor features a cozy living room, dining area, a well-appointed kitchen with Whirlpool appliances, and a conveniently located half bath. The home is equipped with a Google Nest system, connected to the smoke detectors, carbon monoxide detectors, and heating controls, providing added safety, smart monitoring, and improved energy efficiency. Throughout the home, you\'ll also find tamper resistant electrical outlets, adding an extra layer of safety for families and peace of mind for all occupants. A sump pump has also been added. The lower level hosts 3 bedrooms, all with egress windows for safety and peace of mind. Two exposed basement windows are surrounded by window wells and nearly all windows in the unit have been replaced, with the exception of the sliding patio door. Outside, enjoy a sizeable deck and a landscaped side yard, perfect for relaxing or entertaining. A covered carport offers sheltered parking with direct access to your side yard or front door for added convenience. Located in a quiet and well established neighbourhood, this property offers easy access to walking trails, a nearby park, a school and tennis courts. It is also within comfortable walking distance of downtown Cochrane and several shopping districts, making daily errands and weekend outings incredibly convenient. With low condo fees, an excellent layout, modern updates, and an unbeatable price for a 3 bed/1.5 bath property in Cochrane, this home offers outstanding value and true move in readiness.
Listing Brokerage: CENTURY 21 NORDIC REALTY










