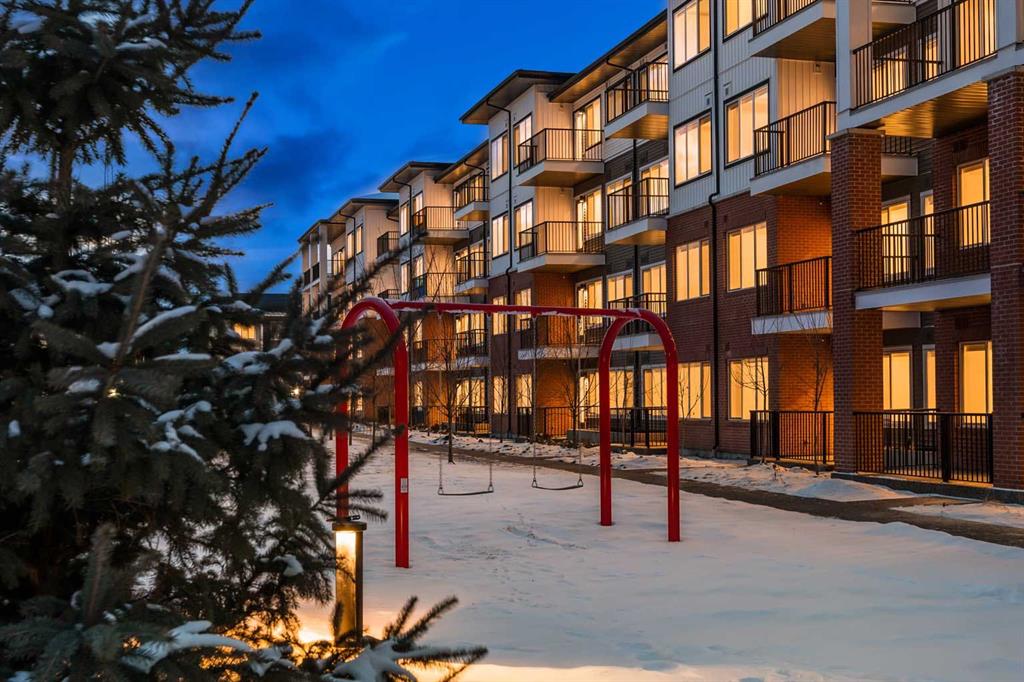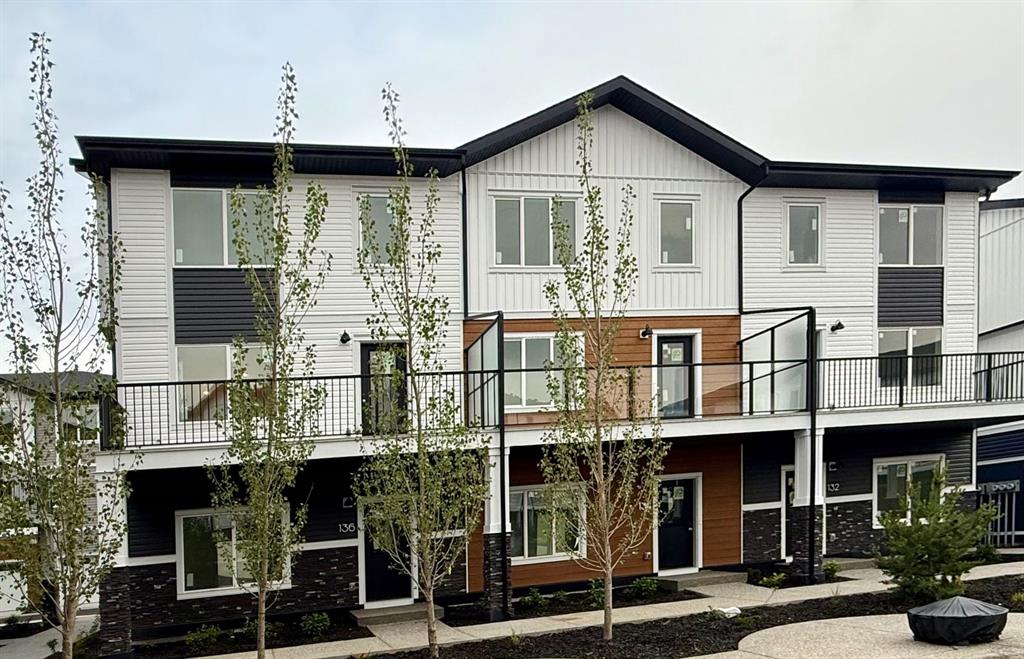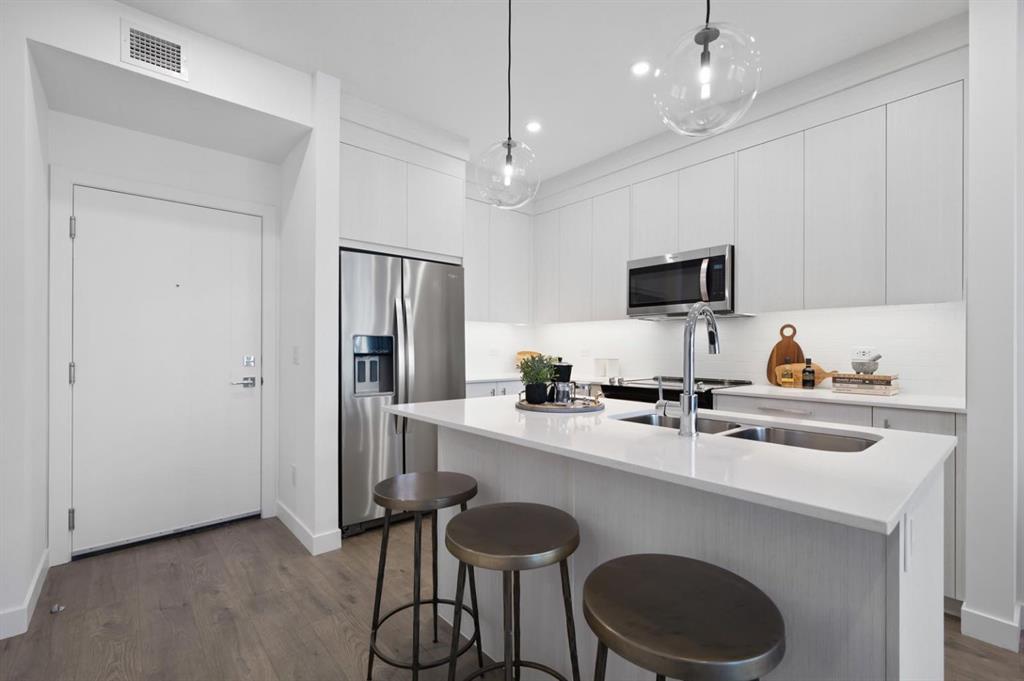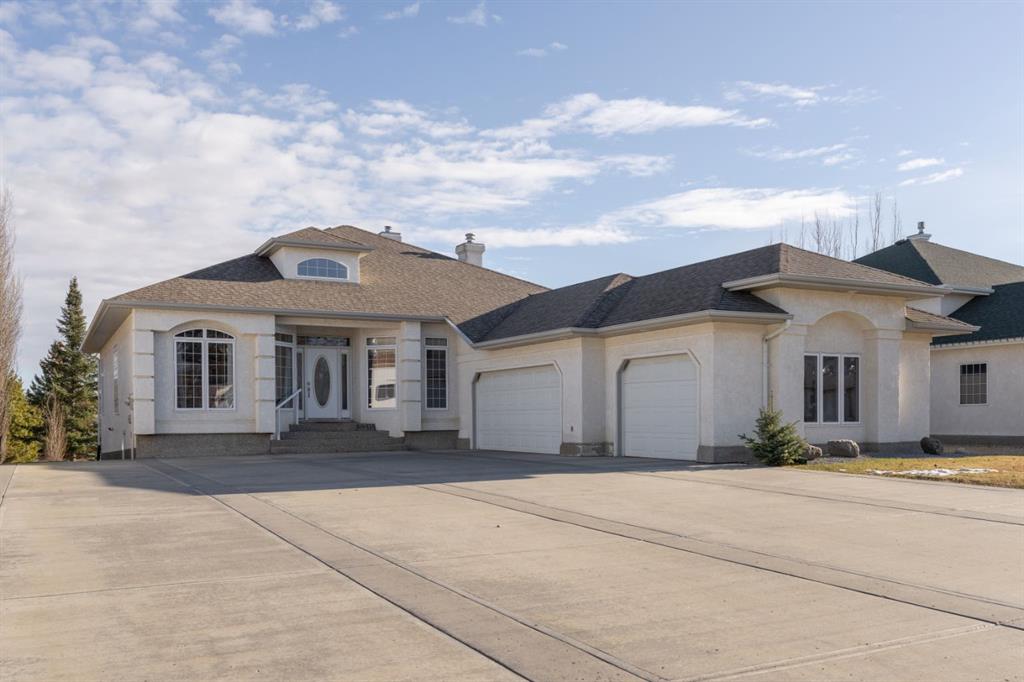5315 60 Street , Camrose || $874,000
A property of this caliber rarely becomes available! Custom built, original owner walk-out bungalow, triple garage WITH RV parking, soaring 9 ft and vaulted ceilings, and unforgettable views throughout. Over 2300 sq ft on the main floor plus a finished walkout basement, set on a pristine 0.42 acre lot backing a tranquil reserve.
From the impressive concrete drive to the grand entryway, this home makes a statement. The main living area delivers an elevated open concept design with a maple kitchen, corner pantry, tile flooring, generous dining space, and a warm living room with a gas fireplace, all framed by oversized windows capturing the sweeping landscape & bringing in an abundance of natural light. You have the option of a front office, or additional living space or formal dining room at the entry.
The primary suite is a serene retreat with exceptional views, access to the upper deck, a spa inspired 5 piece ensuite with dual sinks, a jet tub, shower, and a walk in closet. The main level also includes two additional bedrooms, a 3 piece bath, and a laundry room conveniently located next to the garage and just steps from the main floor bedrooms.
The walkout basement has a space for every family members hobby-a flex area, a games area with pool table & wet bar, and a media room, ideal for family movie marathons. A fourth bedroom, office, 4 piece bath, and abundant storage complete the lower level.
Outdoors, enjoy uninterrupted views from the private low maintenance deck off the upper level, or gather around the fire pit surrounded by stunning hardscape meticulously chosen for this space. A lot this size is a rare find and leaves so many options for future development.
This is an opportunity to secure an extraordinary home in a great location with unmatched potential.
Listing Brokerage: Coldwell Banker OnTrack Realty




















