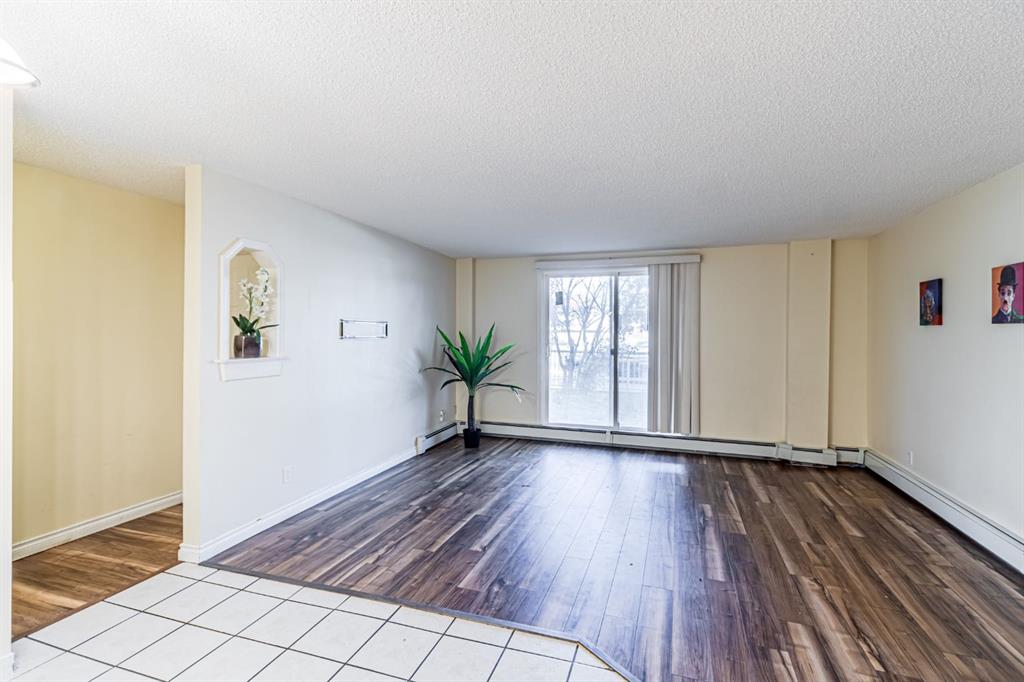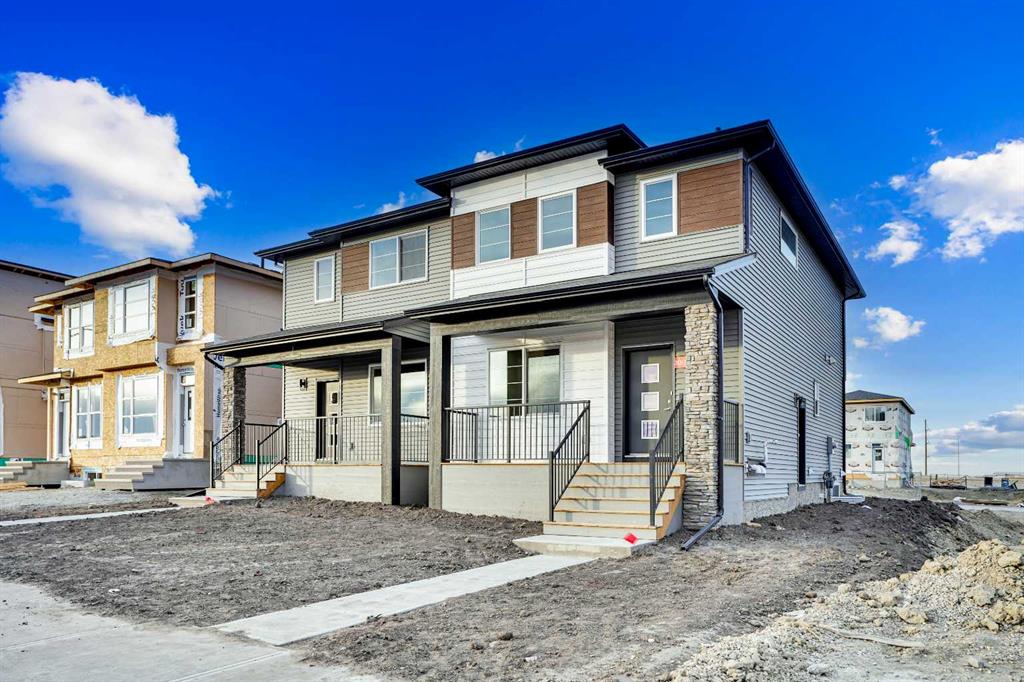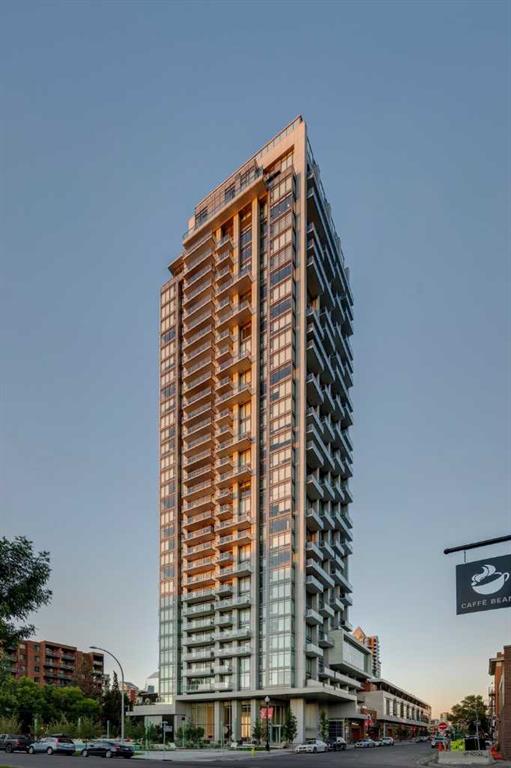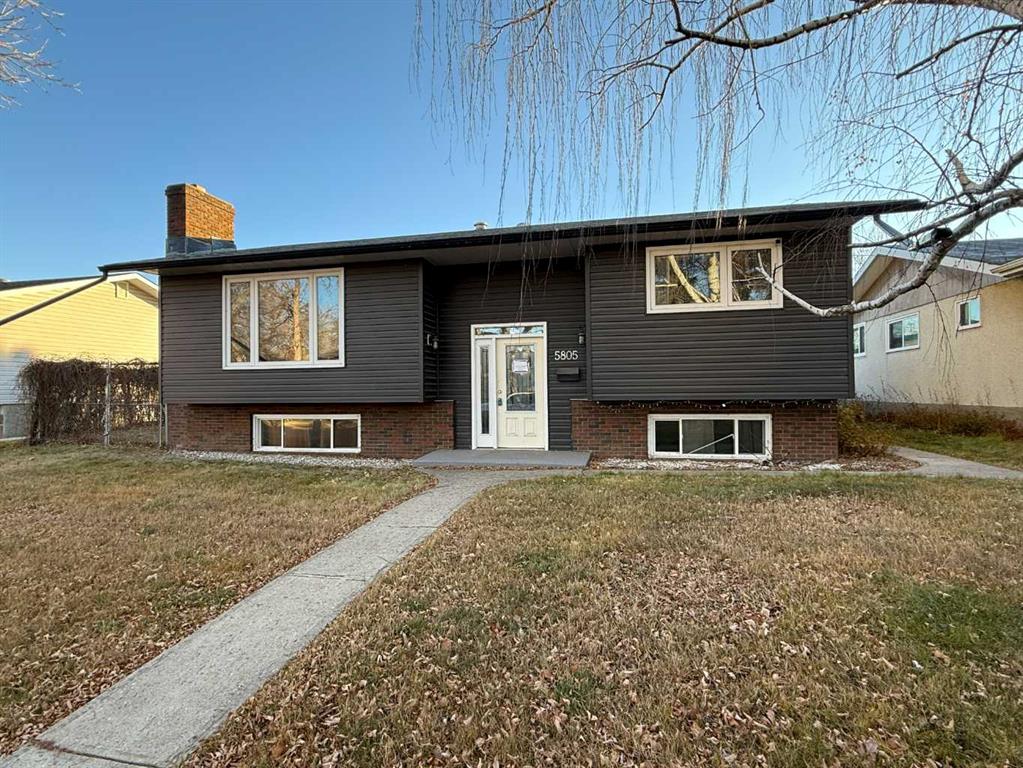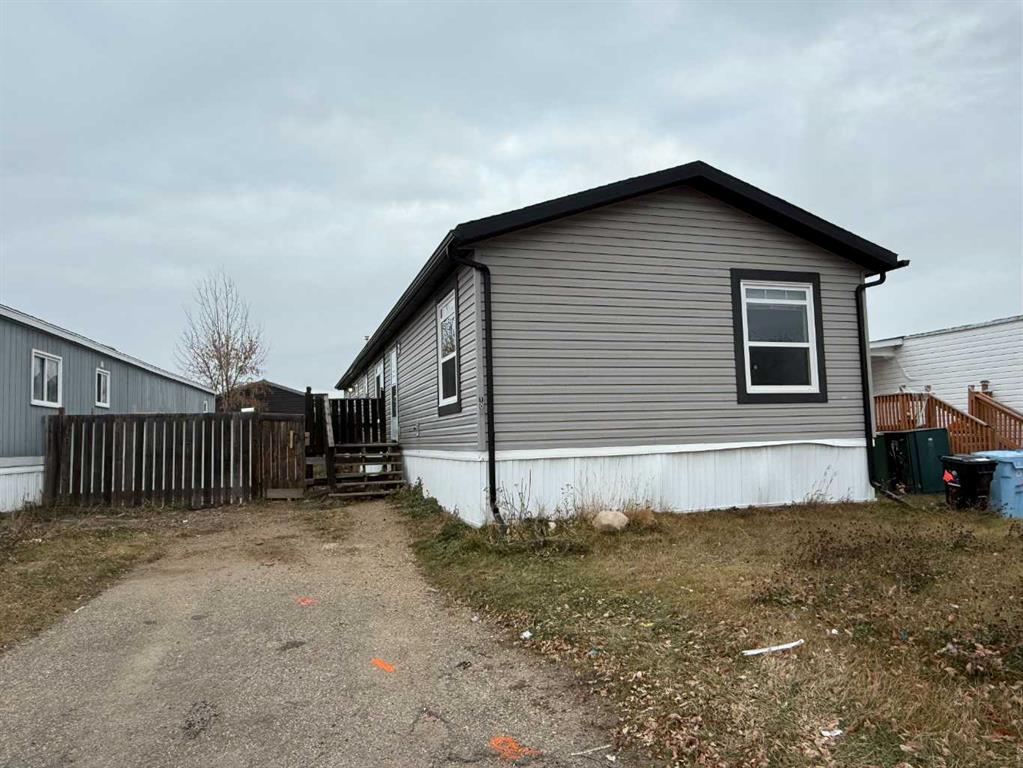2007 Cornerstone Boulevard NE, Calgary || $589,900
Welcome to this beautifully upgraded semi-detached home in the heart of Cornerstone, perfectly positioned facing green space and an environmental reserve! Offering exceptional curb appeal with its charming front verandah, this 3-bedroom, 2.5-bathroom home combines modern design, thoughtful upgrades, and functional living spaces ideal for families. Step inside to an open-concept main floor featuring 9 ft. ceilings, elegant knockdown ceilings, and large windows that flood the space with natural light. The gourmet kitchen is a standout, complete with quartz countertops, a spacious island, chimney hood fan, and ample cabinetry—perfect for cooking and entertaining. The dining and living areas flow seamlessly, creating a welcoming atmosphere.
Upstairs, you’ll find a generous bonus room, ideal for a second living space or home office. The primary bedroom includes a spacious walk-in closet and a beautifully appointed En-suite with Walk- In shower. Two additional bedrooms, a full bathroom, and convenient upstairs laundry complete the upper level.
A key feature of this home is the separate side entrance, offering excellent potential for future development. The basement also features 9 ft. ceilings, and rough- in for bathroom, 2 egress windows , providing a bright and open feel, ready for your personal touch. Additional highlights include: Smart home technology, Quiet location with front views of green space and natural reserve, Close to pathways, shopping, schools, and future amenities
This exceptional property blends comfort, style, and opportunity—perfect for homeowners or investors alike. Don’t miss your chance to own a beautifully upgraded home in one of Calgary’s most desirable growing communities!
Listing Brokerage: URBAN-REALTY.ca










