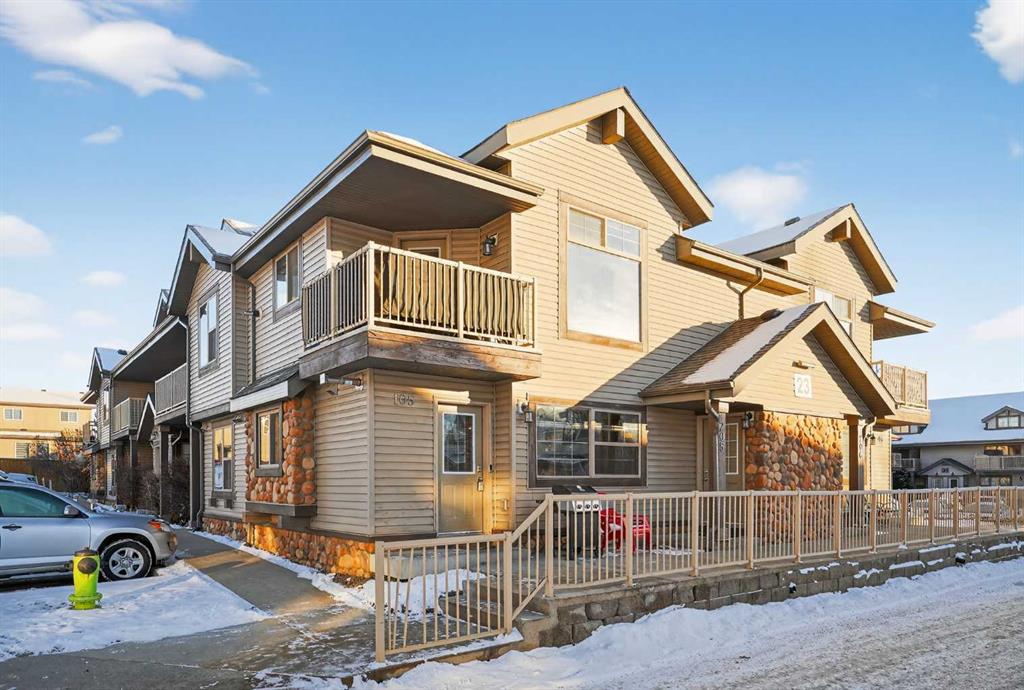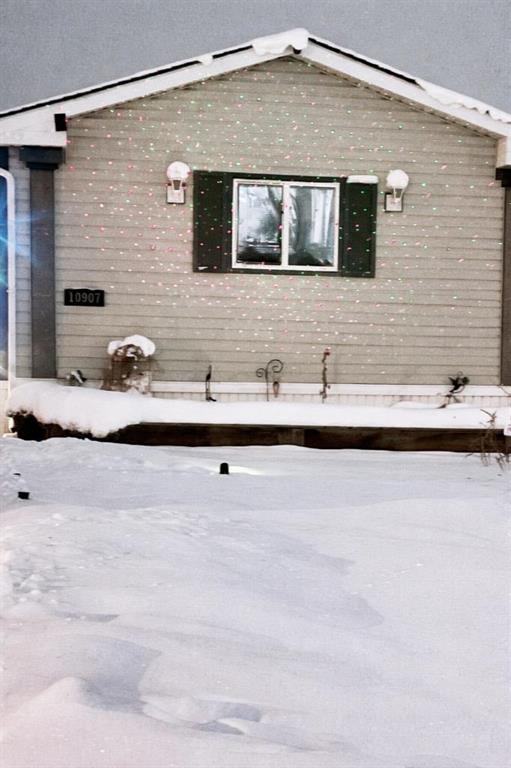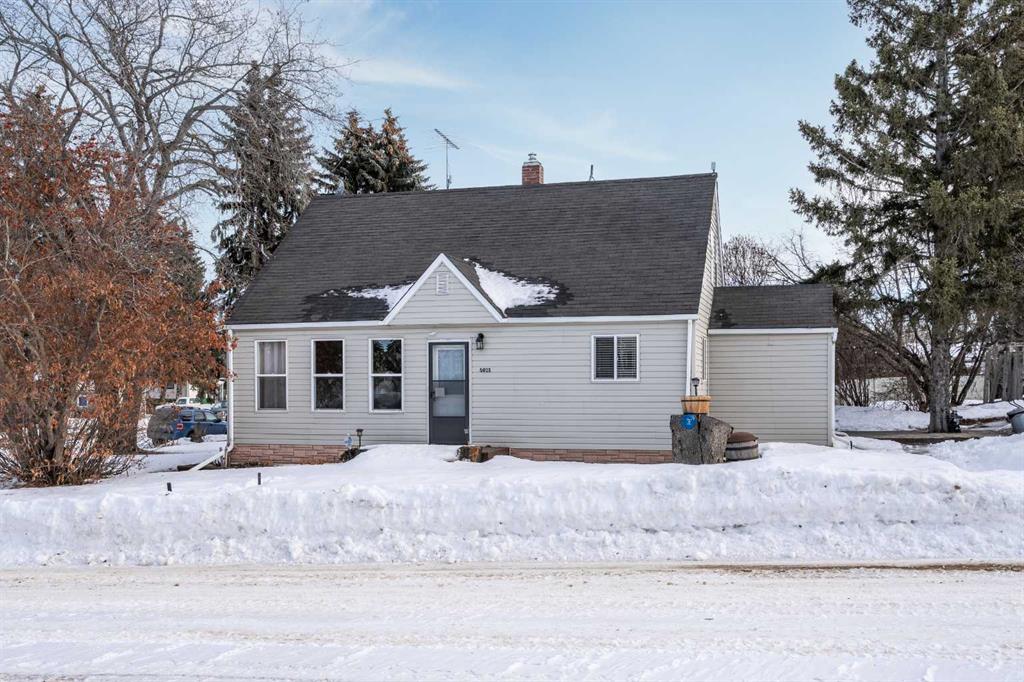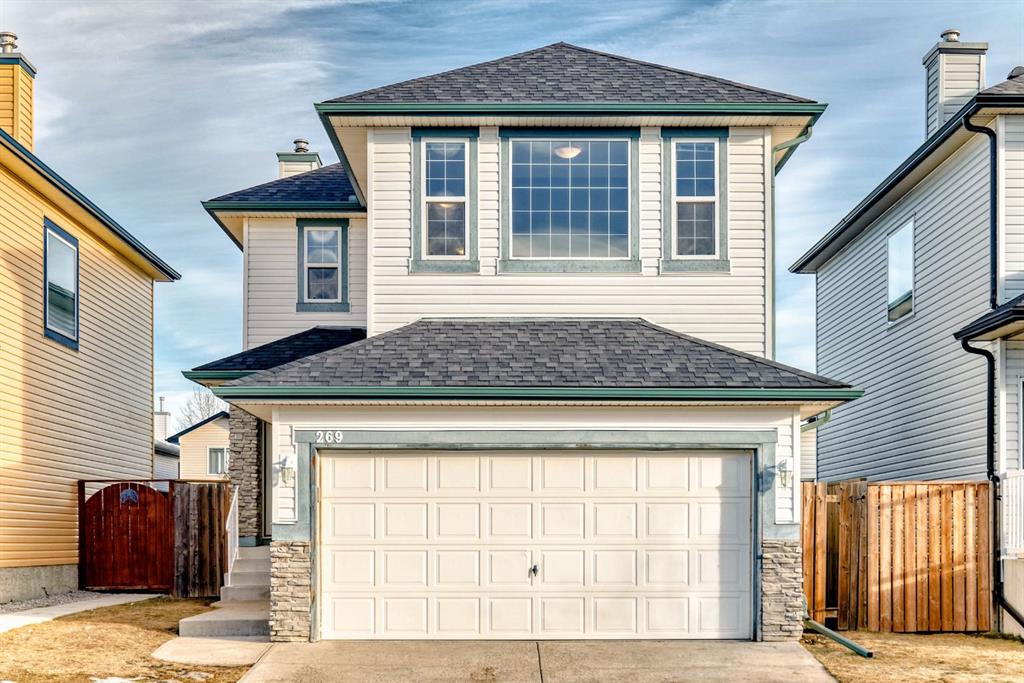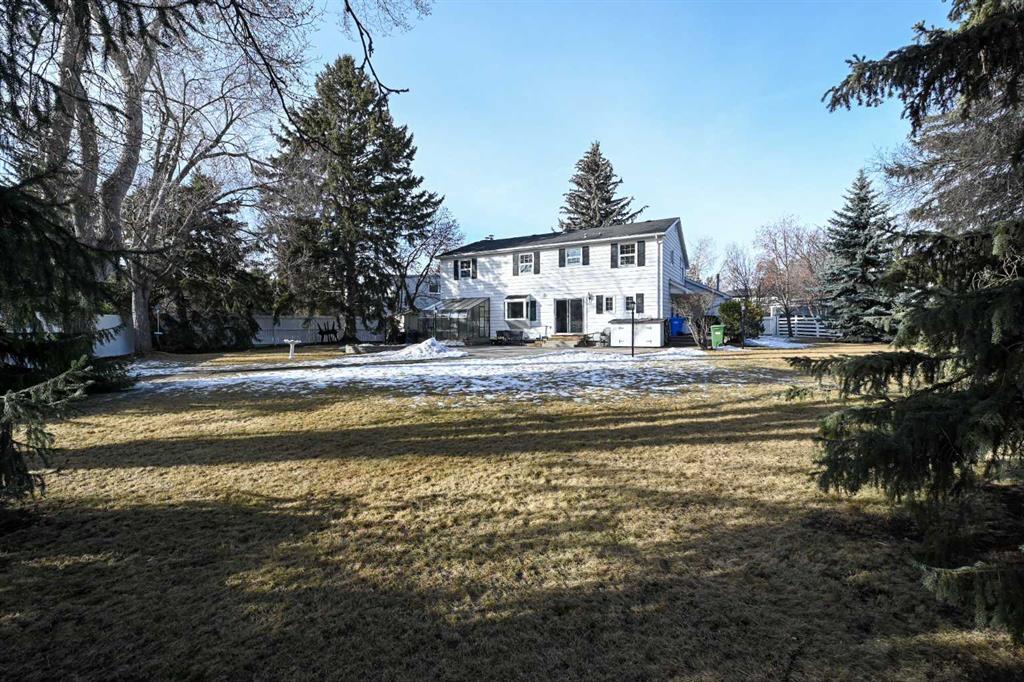1111 Beverley Boulevard SW, Calgary || $2,000,000
** Open House Saturday February 7th from 11:30AM - 1:00PM! ** Unassuming from the street, this remarkable home reveals itself as a true hidden gem, set on an exceptional, oversized pie shaped lot with a sun-drenched south-facing backyard in the highly sought-after community of Bel Aire Estates. Offering over 2,700 sq. ft. of living space above grade and four bedrooms on the upper level, this residence presents a rare opportunity to create your forever family home.
A welcoming front entry introduces a timeless centre-hall floor plan, leading to an inviting living room anchored by a wood-burning fireplace, perfect for cozy evenings. The formal dining room seamlessly connects to the spacious kitchen, which overlooks the expansive, park-like backyard. A bright breakfast nook with sliding glass doors invites effortless indoor-outdoor living and captures beautiful southern light throughout the day. A separate family room, along with a laundry room and powder room, completes the well-designed main floor.
Upstairs, you’ll find four generously sized bedrooms, including a spacious primary retreat with a large ensuite and soaker tub, offering excellent potential to personalize and update. Three additional bedrooms and a full bathroom provide ample space for family and guests.
The fully developed lower level adds even more versatility, featuring an additional bedroom, bathroom, craft room, and abundant storage.
Set on a private, beautifully treed lot in one of Calgary’s most coveted inner-city neighbourhoods, this first-time-to-market property offers an exceptional opportunity to renovate, update, or simply enjoy a truly special home in an unbeatable location.
Listing Brokerage: RE/MAX Realty Professionals










