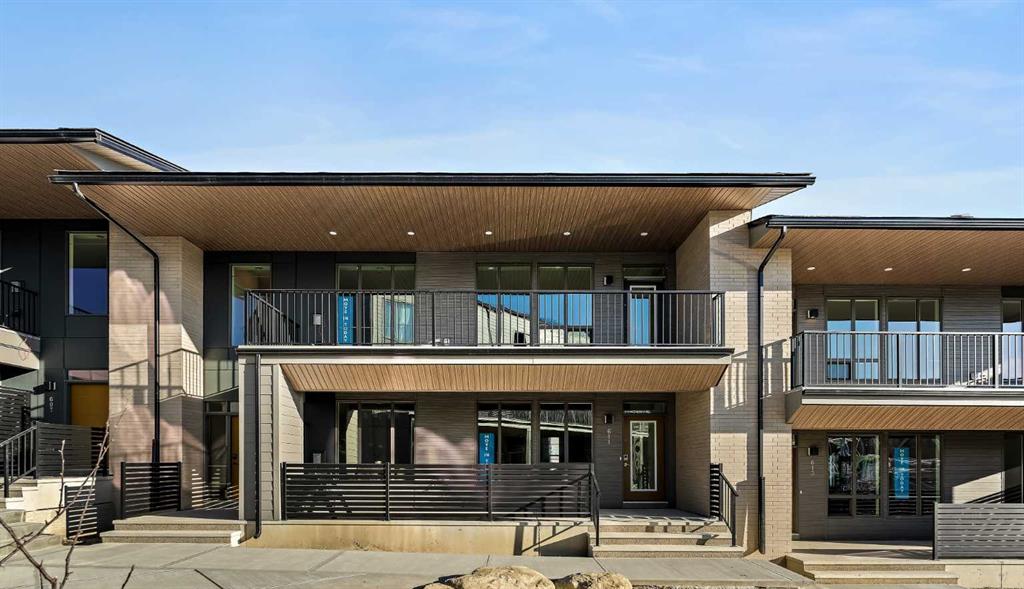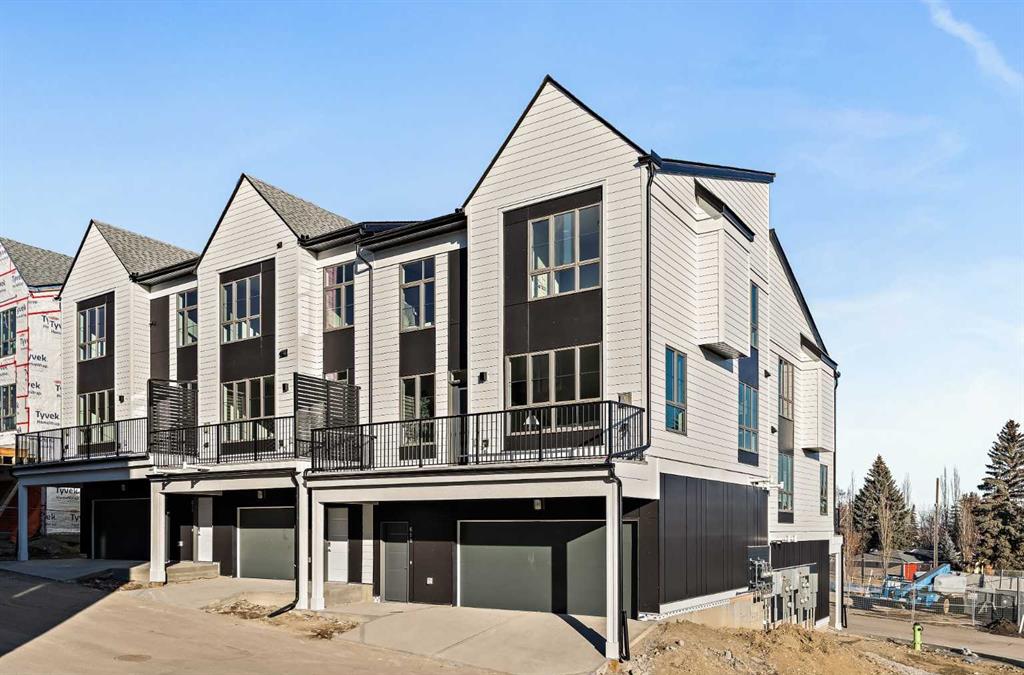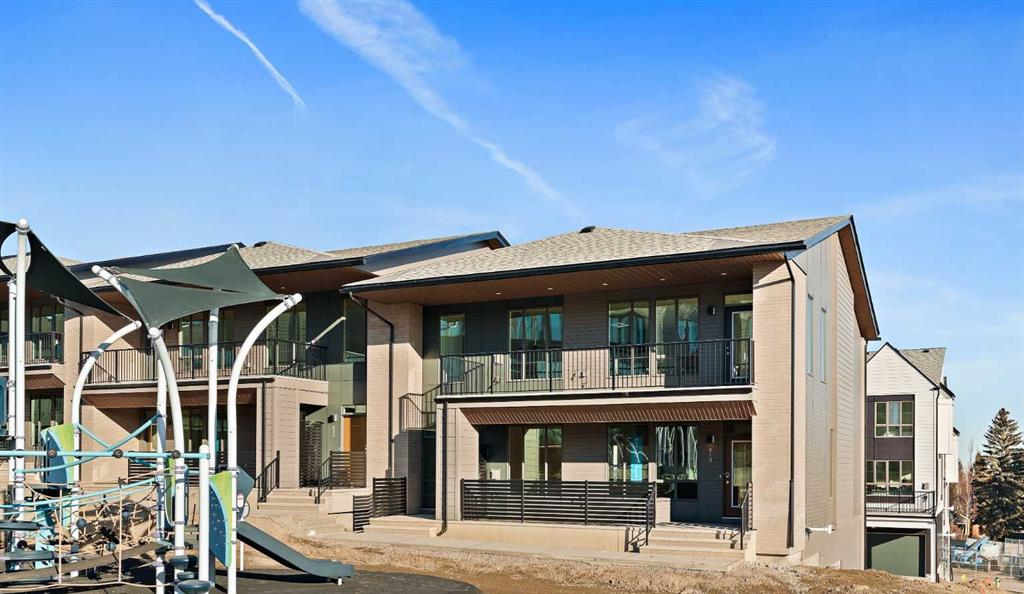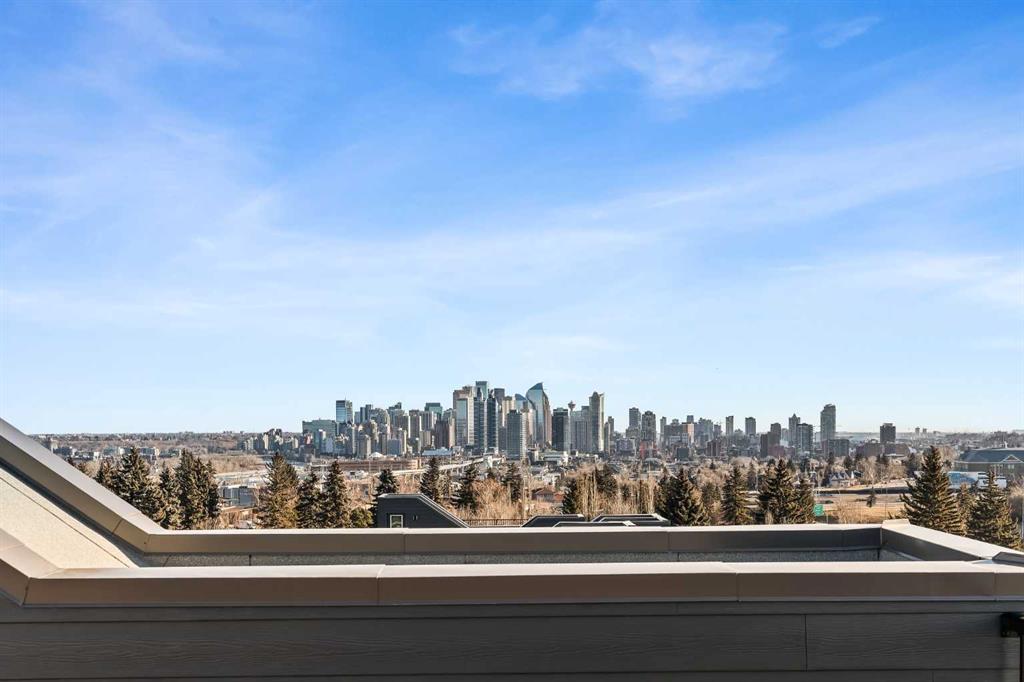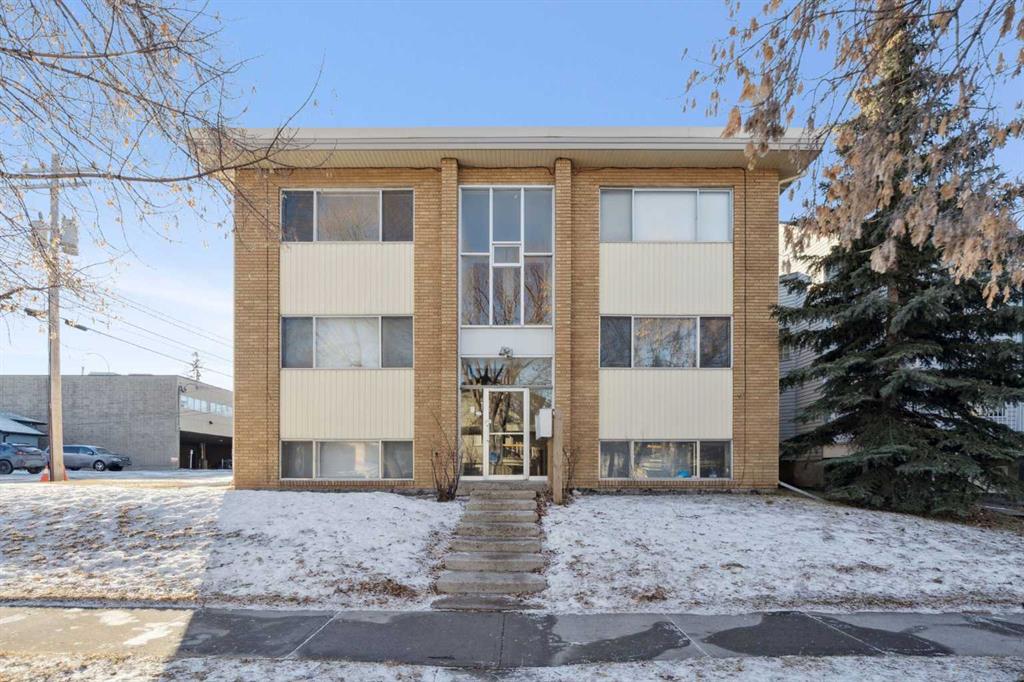2525 Sovereign Crescent SW, Calgary || $909,900
The crown jewel of Crown Park is now available. This exceptional end-unit Stanley townhome presents a rare opportunity to own one of the last remaining residences in this highly sought-after community, offering breathtaking, unobstructed views of Calgary’s downtown skyline while overlooking the Shaganappi Golf Course. At over 2,300 sq. ft. of thoughtfully designed living space, this brand-new urban townhome features 3 bedrooms, 2.5 bathrooms, a dedicated home office, a versatile flex space, and three expansive outdoor living areas, including an impressive 400 sq. ft. rooftop patio. The lower level welcomes you with a covered patio spanning the full width of the home, creating a private outdoor retreat overlooking green space and the street. Inside, a generous ~18’ x 14’ flex room with 10\' ceilings offers endless possibilities - ideal for a media room, home gym, studio, fourth bedroom, or additional office space. The main level is designed for effortless entertaining, showcasing a stunning open-concept layout enhanced by walls of windows that flood the space with natural light. The chef-inspired kitchen is beautifully appointed with a gas cooktop, built-in wall oven and microwave, chimney hood fan, and a large central island with seating. Flowing seamlessly into the spacious dining area and family room, the space is anchored by a striking fireplace with a full plaster surround extending to the soaring 11’ ceilings. Step outside to the ~175 sq. ft. balcony, spanning the width of the home and overlooking tranquil green space. The upper level has been intelligently designed with privacy in mind. The luxurious primary suite is positioned at the front of the home and features a wall of windows with green-space views, a large walk-in closet, and a spa-inspired 4-piece ensuite with dual sinks and a tiled walk-in shower. Two additional bedrooms, a full bathroom, upper-level laundry, and a den complete this floor. The rooftop patio is truly an entertainer’s dream - equipped with a gas line and ample room for both lounge and dining areas - offering the perfect setting to host guests while enjoying spectacular downtown skyline views. Completing this home is central air conditioning and a private double attached garage and additional storage space to keep your vehicle and valuables safe all year long. This brand new home comes with full builder warranty and Alberta New Home Warranty - allowing you to purchase with peace of mind. This home is ideally suited for professionals, families, or investors seeking a brand-new property with space to grow in one of Calgary’s most desirable inner-city locations, just minutes from downtown.
Listing Brokerage: Charles










