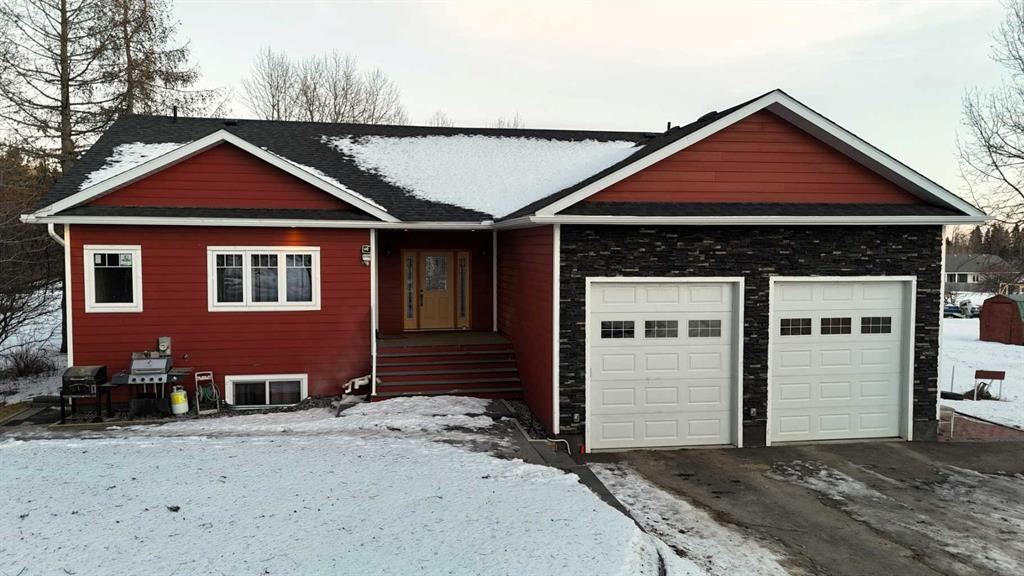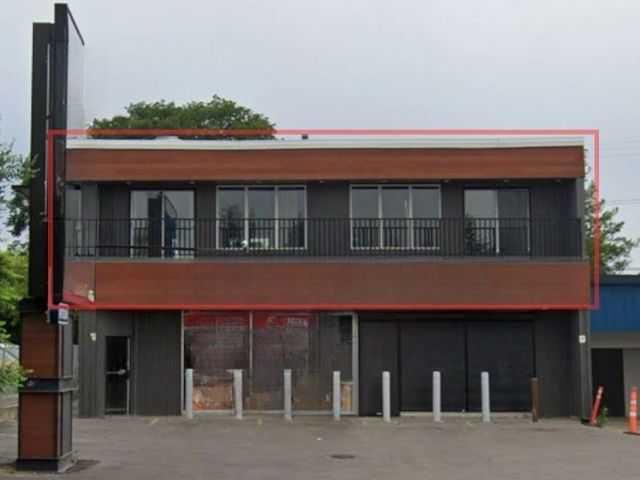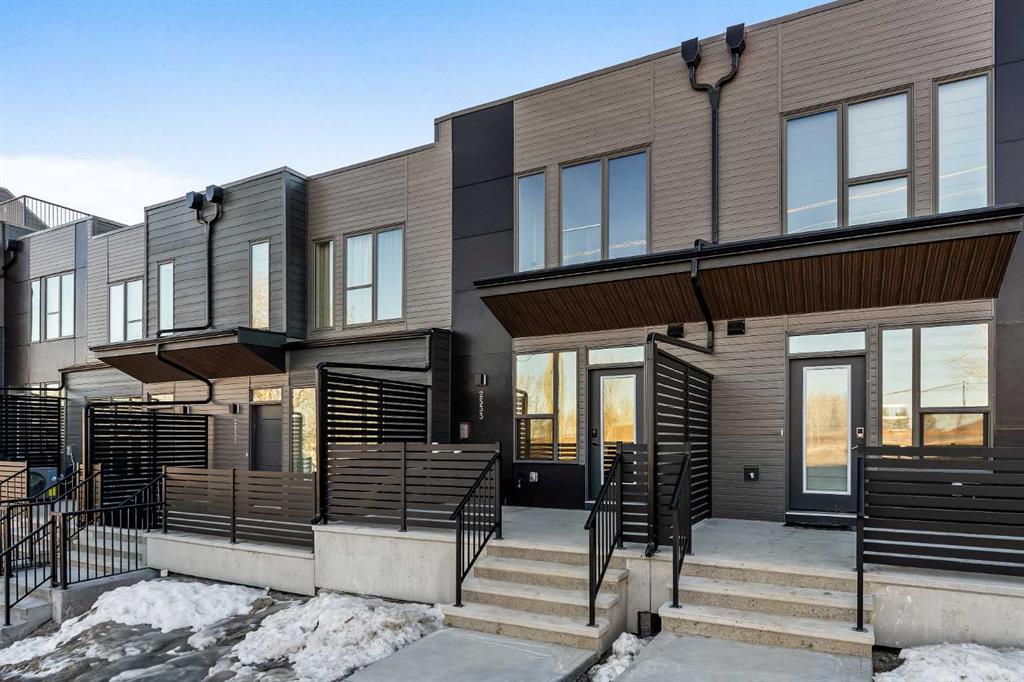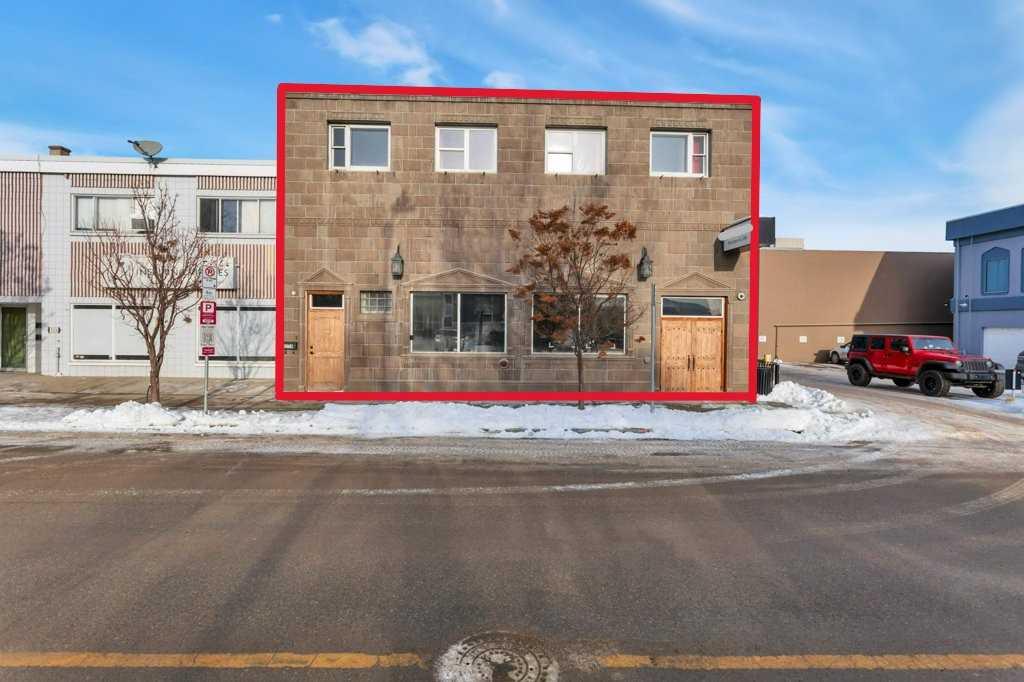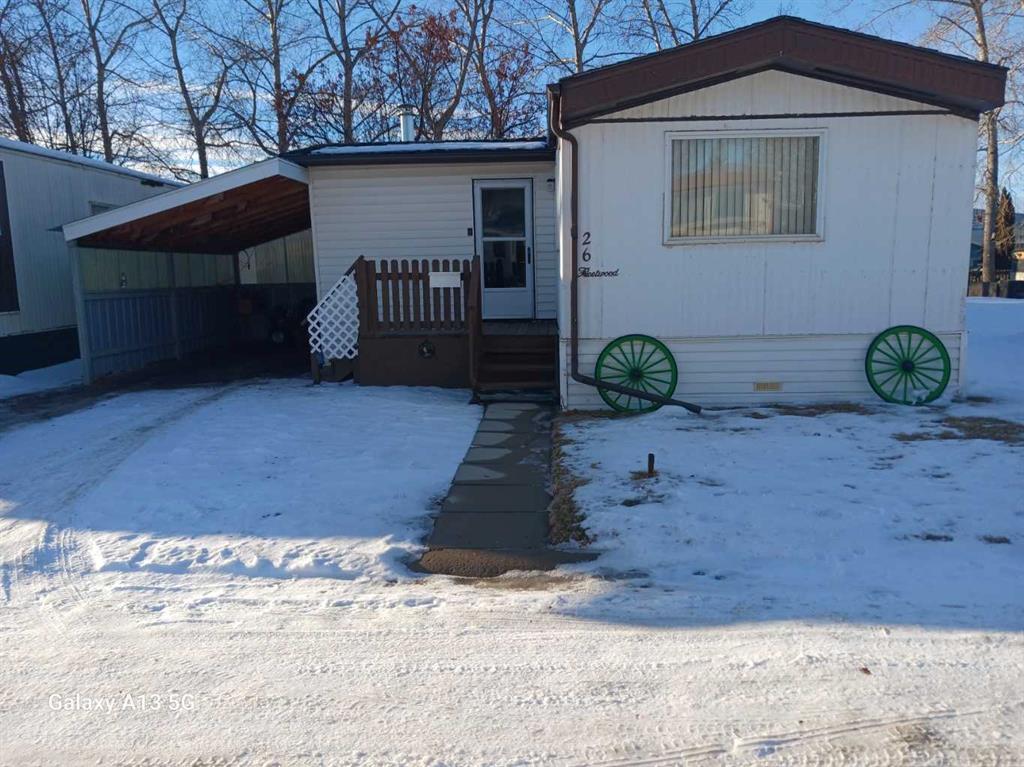2533 Sovereign Crescent SW, Calgary || $639,900
Welcome to the Alameda urban townhome at Crown Park, by Brookfield Residential. Thoughtfully designed, this brand-new residence offers over 1,300 sq. ft. of above-grade living space, plus a versatile lower-level flex room conveniently located off the attached garage. Featuring 2 bedrooms, 2.5 bathrooms, two distinct living areas, and two outdoor living spaces - including an impressive ~200 sq. ft. rooftop patio - this home is ideal for young professionals, downsizers seeking a low-maintenance lifestyle, or investors looking for a premium inner-city opportunity. The welcoming front entrance showcases a spacious patio overlooking green space, complemented by a wall of windows that allow you to enjoy the views both inside and out. The main level boasts a bright, open-concept layout designed with entertaining in mind. The gourmet kitchen is equipped with a gas cooktop, built-in appliances, chimney-style hood fan, and a central island as well as an eating bar that flows seamlessly into the dining and living areas. The central dining space overlooks the living room, while south-facing windows flood the main level with natural light throughout the day. A convenient 2-piece powder room completes this floor. The upper level is intelligently designed for privacy, with bathrooms centrally located and two generously sized bedrooms positioned at opposite ends of the home. The primary suite features double-door entry to a walk-in closet and a luxurious 4-piece ensuite with dual sinks and a tiled walk-in shower with niche. The second bedroom offers a large closet and is perfectly suited as a guest room or home office, with south-facing windows and a full 4-piece bathroom located just steps away. Upper-level laundry adds everyday convenience. Durable vinyl plank flooring continues through the upper-level hallway and stairwell leading to the rooftop patio - a thoughtful upgrade that enhances year-round access to the outdoor space. Designed for entertaining, the rooftop patio offers ample room for lounge and dining areas, is equipped with a gas line, and enjoys views over green space. Completing the home is the lower-level flex room, ideal for a media room, home gym, or office, located adjacent to the private single attached garage, which also includes a dedicated storage room. Timelessly designed with hosting in mind and ample room to grow, this townhome is located just minutes from downtown Calgary and offers multiple outdoor living areas that make it as functional as it is beautiful. With immediate access to nature trails, golf, and major transit routes, this home delivers a lifestyle that extends well beyond its walls. Backed by full builder warranty and Alberta New Home Warranty, you can purchase with complete peace of mind!
Listing Brokerage: Charles










