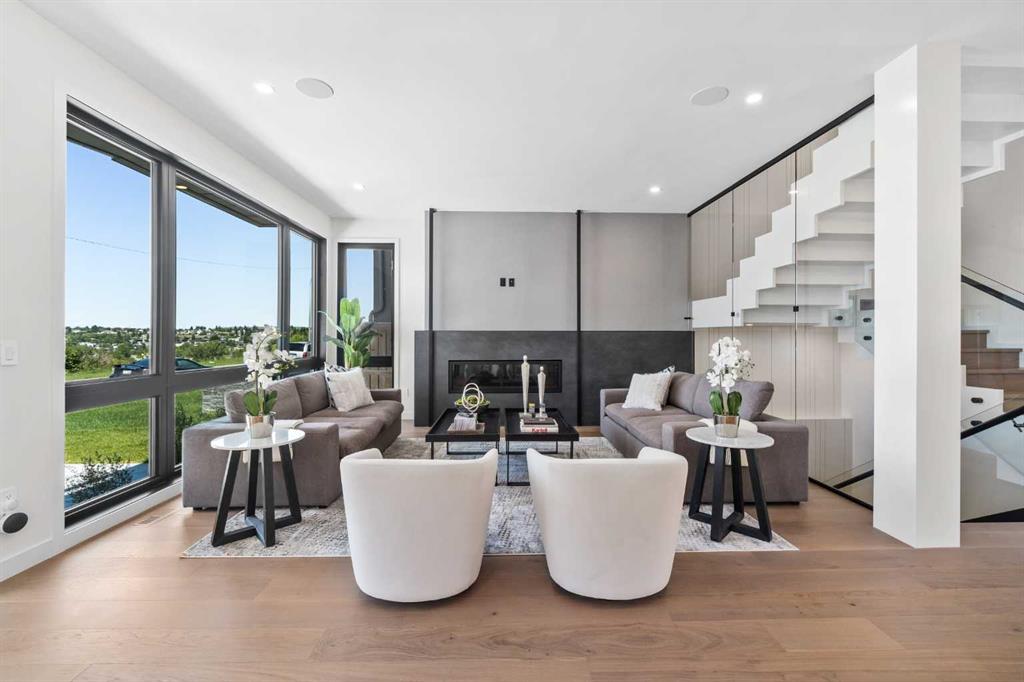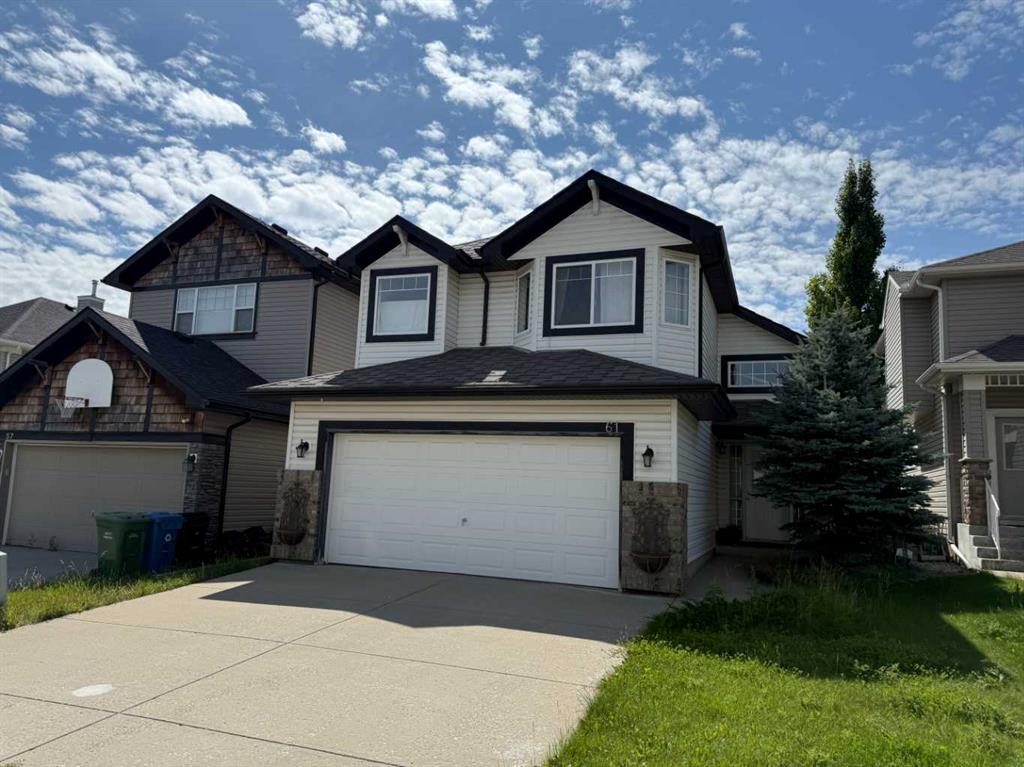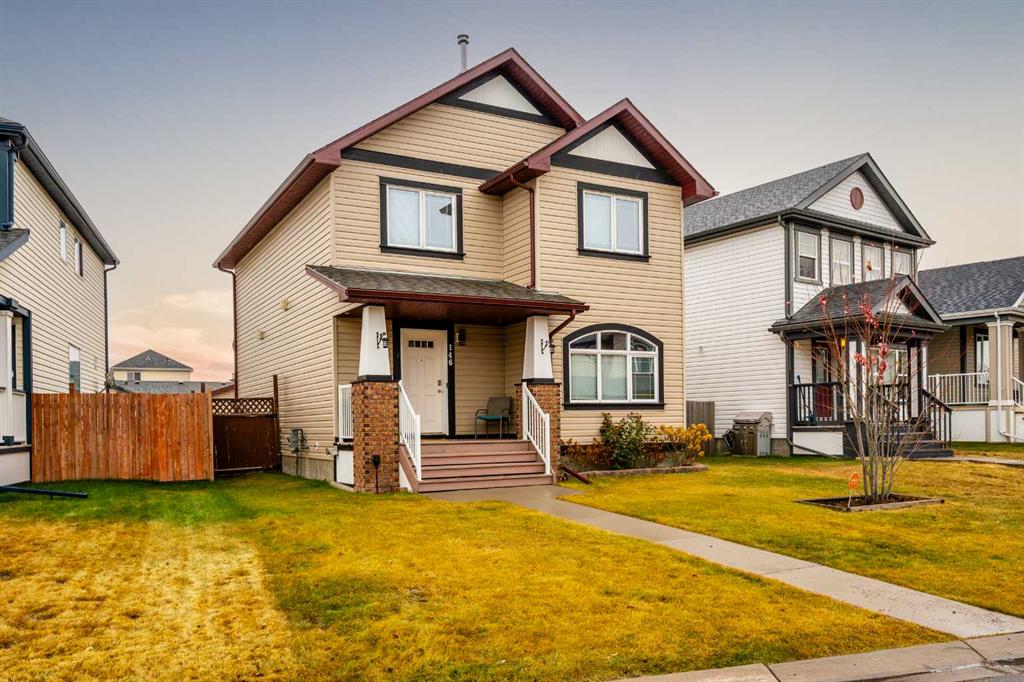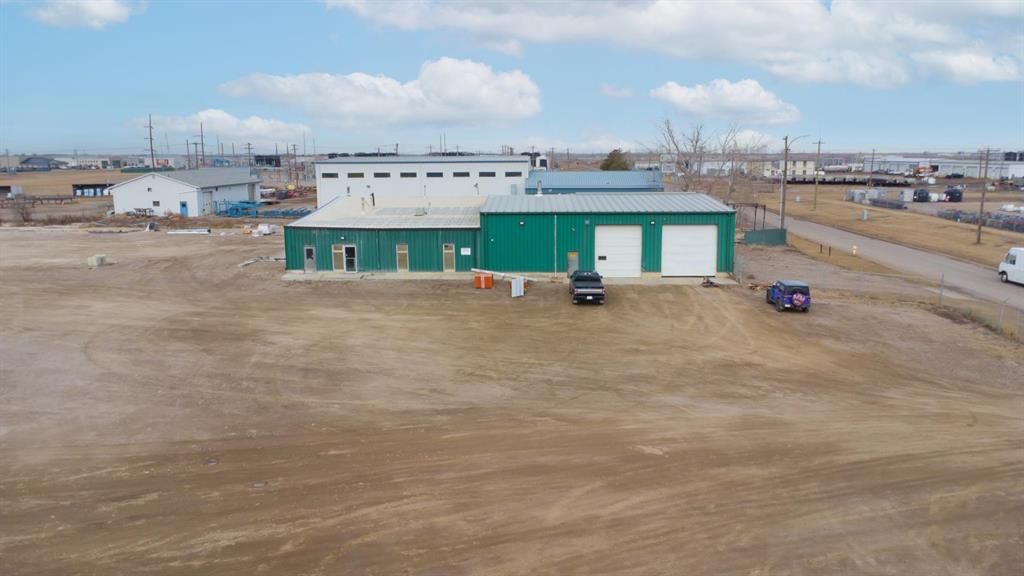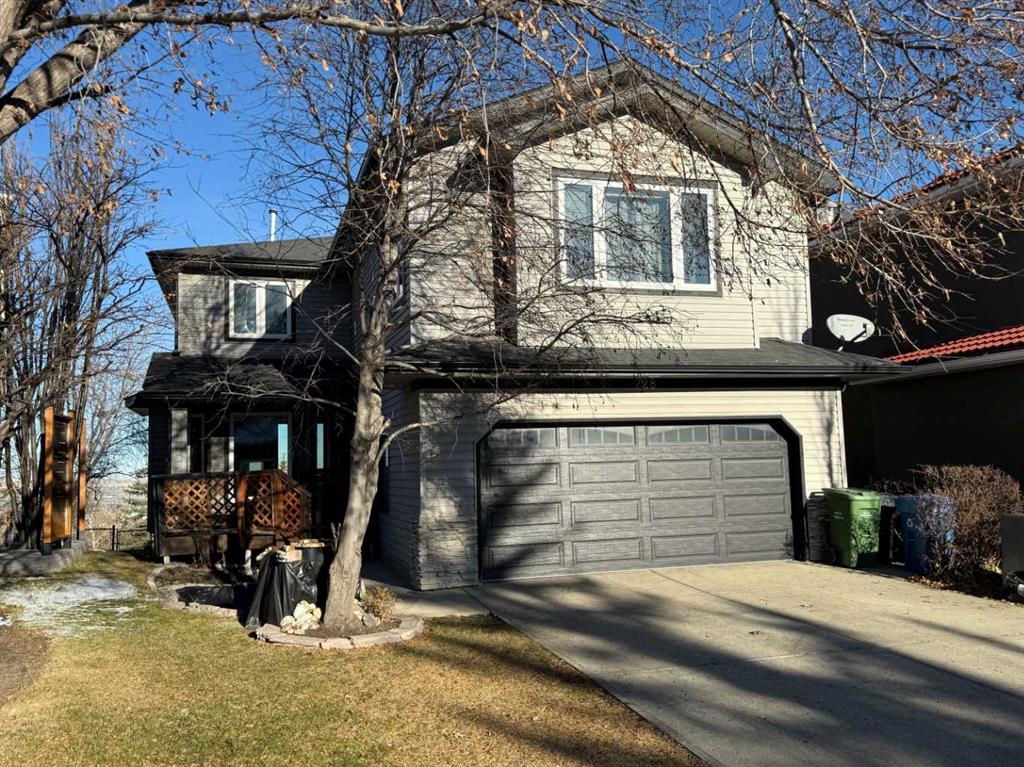120 13 Street NE, Calgary || $2,288,800
An architectural masterpiece by Silverpoint Custom Homes and Paul Lavoie Interior Design. Perched on a spectacular lot overlooking Bridgeland, and offering breathtaking views of the City and Rocky Mountains. A 5,200-square-foot gem, which seamlessly blends Hollywood Hills vibes, in a meticulous and one of a kind design. A fantastic open floor plan with a separate formal living and dining rooms overlooking the city. Boasting a truly magnificent kitchen, featuring a 13ft waterfall island and all MIELE appliances. Hardwood floors weave throughout the four levels including the basement, creating a harmonious atmosphere of seamless design. The main level surprises you with a hidden coat closet, a spacious mudroom, and a private den overlooking a backyard oasis with a large deck, (hot-tub ready) Move effortlessly between levels via the elevator or a captivating floor to ceiling glass-walled staircase leading to three generous bedrooms and a master top suite, simply like no other. The second floor offers 3 spacious bedrooms with panoramic city views from 2 bedrooms, private balconies, and a separate family lounge with access to a full guest bath. A fabulous laundry room and linen closet complete this level, not to mention large picture windows offering fulll sunrise worthy east views. The third-floor PRINCIPAL BEDROOM is a showstopper with a HUGE BALCONY showcasing the best panoramic city and mountain vews. A separate lounge area with coffee bar, fridge and a built in TV LIFT separate the bedroom area. As you enter the ensuite, flooded with natural light, a magical SMARTGLASS window gives you the option of privacy, or to enjoy the fabulous city views while soaking in the tub. A luxurious dual vanity, dual spa shower area surrounded by glass, featuring heated floors and shower bench. The walk-in wardrobe suite is a one of a kind dream space, with built in\'s that will rival a designer shop. Large skylights, a huge window and your own washer/dryer, make this the perfect dressing area. The lower level caters to the extended family and features a media area with full bar, gym, and a large bedroom. A full bath including a steam shower completes this level with all heated hardwood flooring. The outdoor spaces surrounding the house lets you indulge in extended year round outdoor living. A large front patio with a fire pit option, and seating lets you indulge in the west city and mountain views. The rear yard offers you a great dining space, and private relaxation areas with an optional hot tub, and a multi purpose sports area or green space. This home as expected includes all Smart home features, an elevator, extensive internal glass walls, AC, infloor heat, and an oversized garage with a full third car garage option which can be built prior to possession for the buyer at cost. An amazingly unique home with modern, yet classic design elements, encompassing every luxury option a discerning home owner would desire in their dream home.
Listing Brokerage: RE/MAX Realty Professionals










