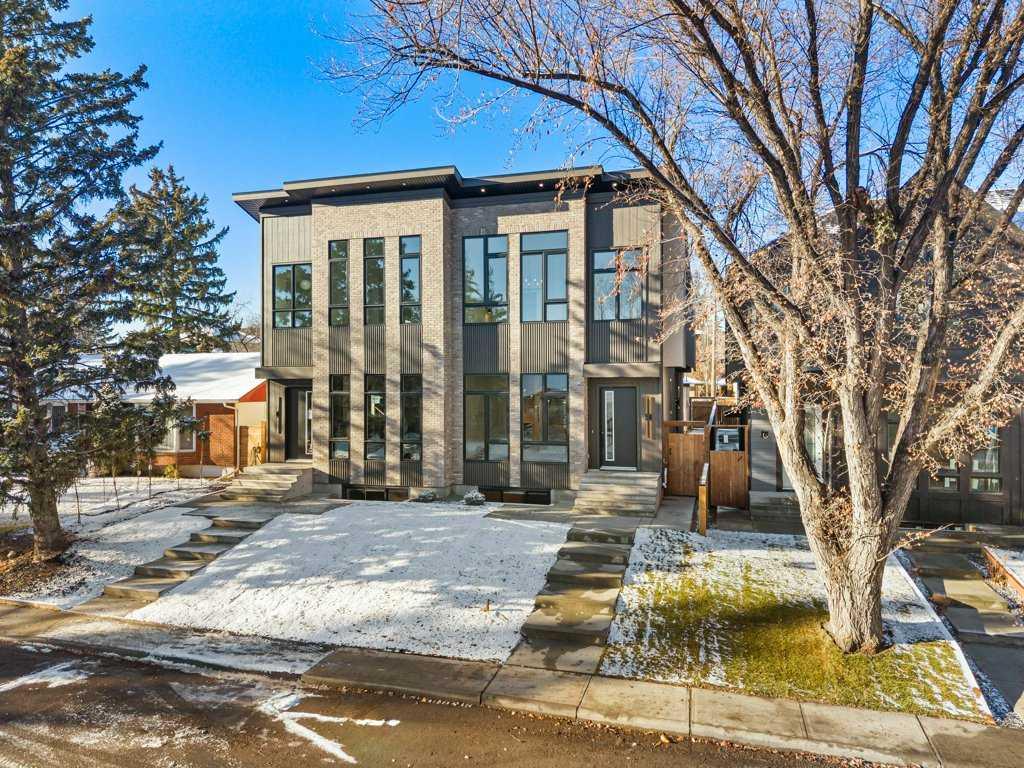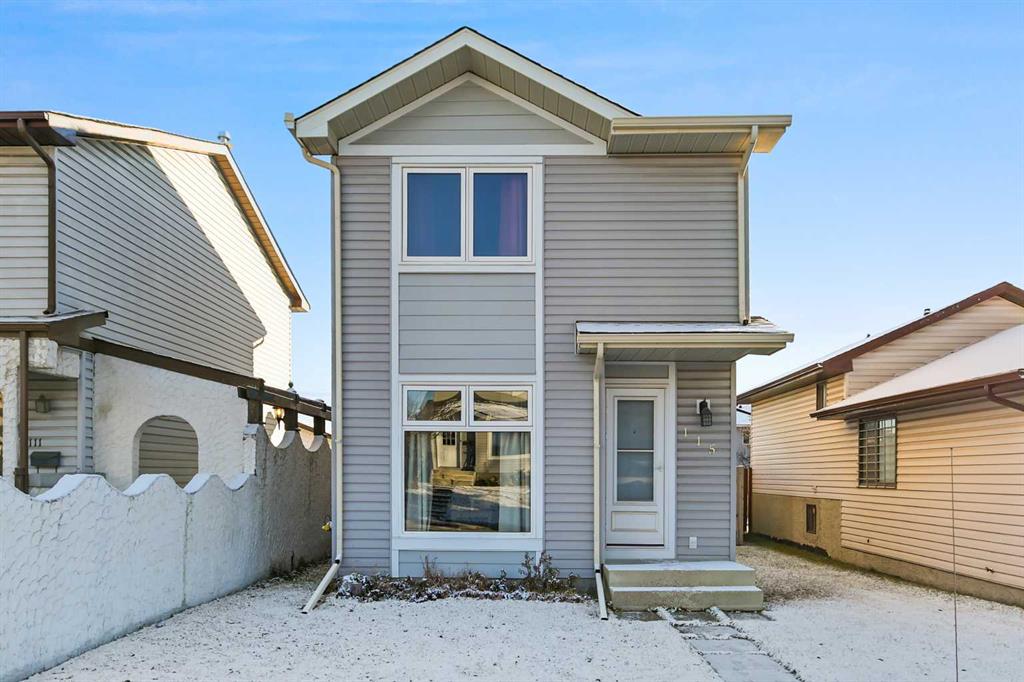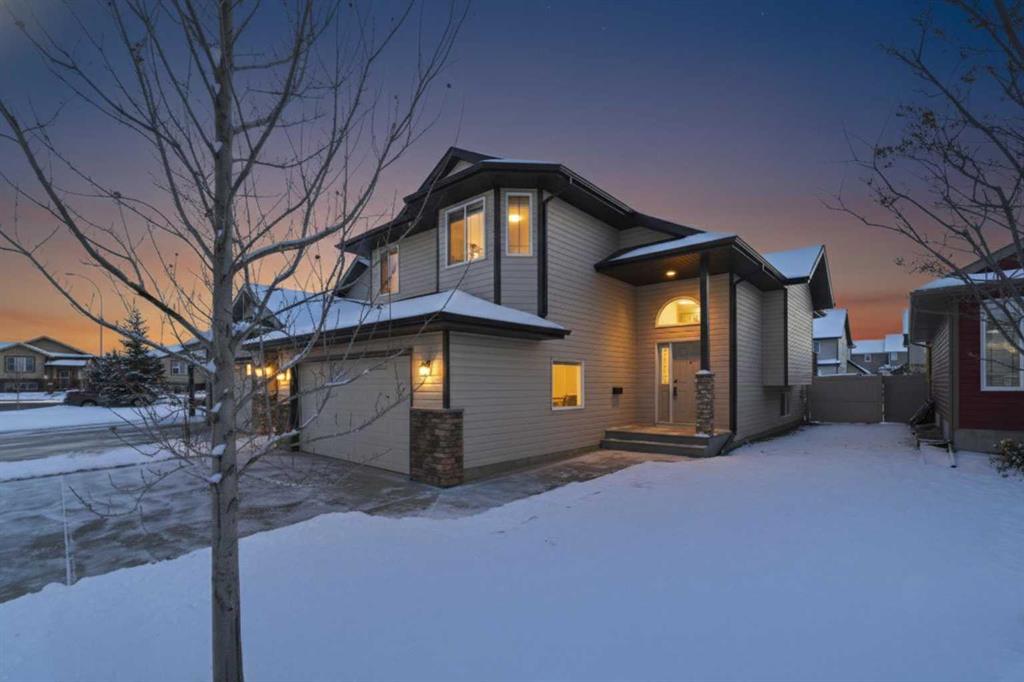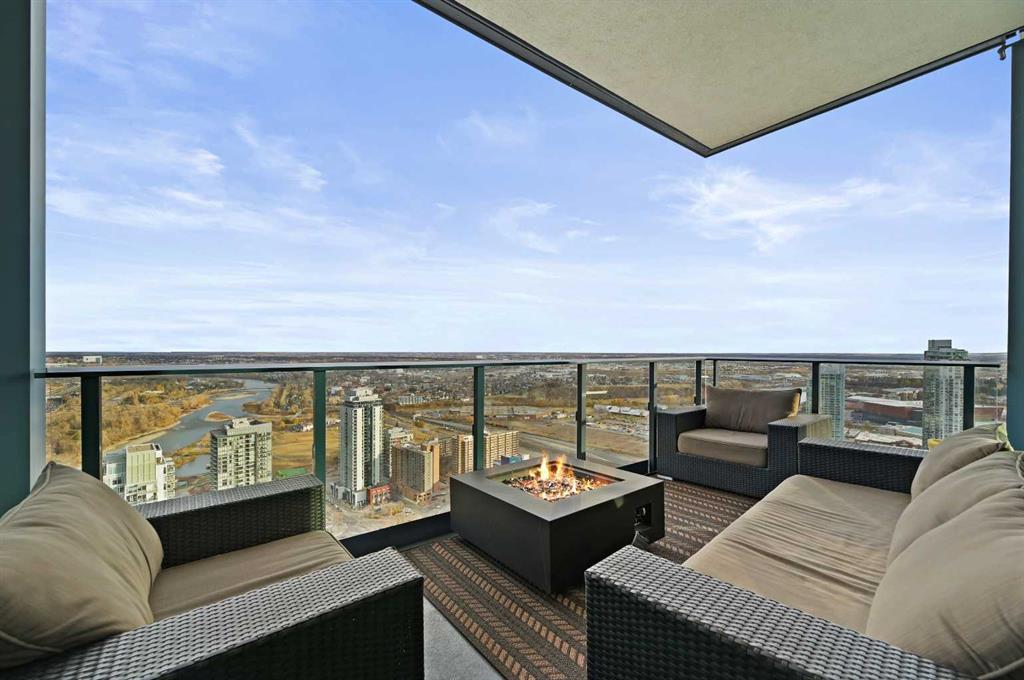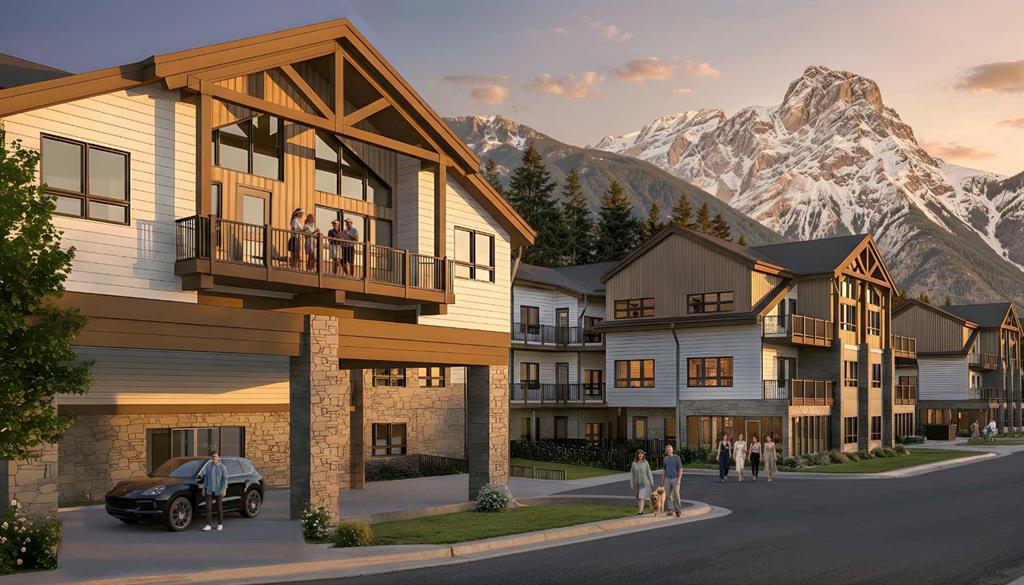4104, 530 3rd Street SE, Calgary || $1,998,000
Perched high above the city on the 41st floor of The Arris West, this extraordinary 3-bedroom, 2-bathroom penthouse redefines modern luxury with over $400,000 in bespoke upgrades, world-class amenities, and cinematic, unobstructed views stretching from the majestic Rocky Mountains to the sparkling Bow River and the glowing lights of the Calgary Tower & Saddledome. This is more than a home—it\'s an elevated lifestyle experience.
From the moment you step inside, the grandeur is unmistakable. Floor-to-ceiling windows wrap the expansive open-concept living area, immersing you in panoramic vistas that shift beautifully from sunrise to sunset. Wide 12\" oak plank flooring, a Lutron wireless lighting system, integrated Sonos audio, smart thermostats, and power blinds set a refined tone of modern comfort and control.
The culinary experience here is nothing short of exceptional. The chef-inspired kitchen showcases quartz waterfall countertops, upgraded fixtures including a premium kitchen faucet and pot filler, and a lineup of elite appliances: 36\" Sub-Zero fridge/freezer, Wolf gas cooktop, wall oven and built-in microwave. A rare butler’s pantry—appointed with custom cabinetry, a wine fridge, and an additional built-in Miele coffee machine—elevates both function and sophistication. Host with ease around the oversized island or unwind beside the mesmerizing 80\" water-vapour steam fireplace, with a 100\" living-room TV creating a true theatre-like atmosphere.
All bedrooms are generous in scale, enhanced with custom built-in closets, while the primary suite impresses with its spa-like ensuite featuring double sinks, vanity storage, and an oversized glass-enclosed shower. A well-designed foyer with front closets and full in-suite laundry completes the practical luxuries within.
This penthouse also includes an exceedingly rare oversized heated underground double garage with EV charger, plus a large private storage room—a prized convenience in downtown living.
Residents enjoy access to Club Arris, a jaw-dropping 25,000 sq. ft. amenity haven featuring a four-season indoor pool, hot tub, dry and steam saunas, an unrivaled fitness centre (spin, weight, yoga, and TRX zones), a lush indoor/outdoor dog park, video-conference rooms, elegant lounges, a party room, and spectacular outdoor terraces with fire pits, barbecues, and even outdoor chess. All of this rests above the new urban-format Real Canadian Superstore—everyday convenience at your doorstep.
Sophisticated, smart, and spectacular, this penthouse at The Arris West is a rare offering for those who demand the finest in luxury, lifestyle, and limitless views. Welcome to the pinnacle of urban living!
Listing Brokerage: Keller Williams BOLD Realty










