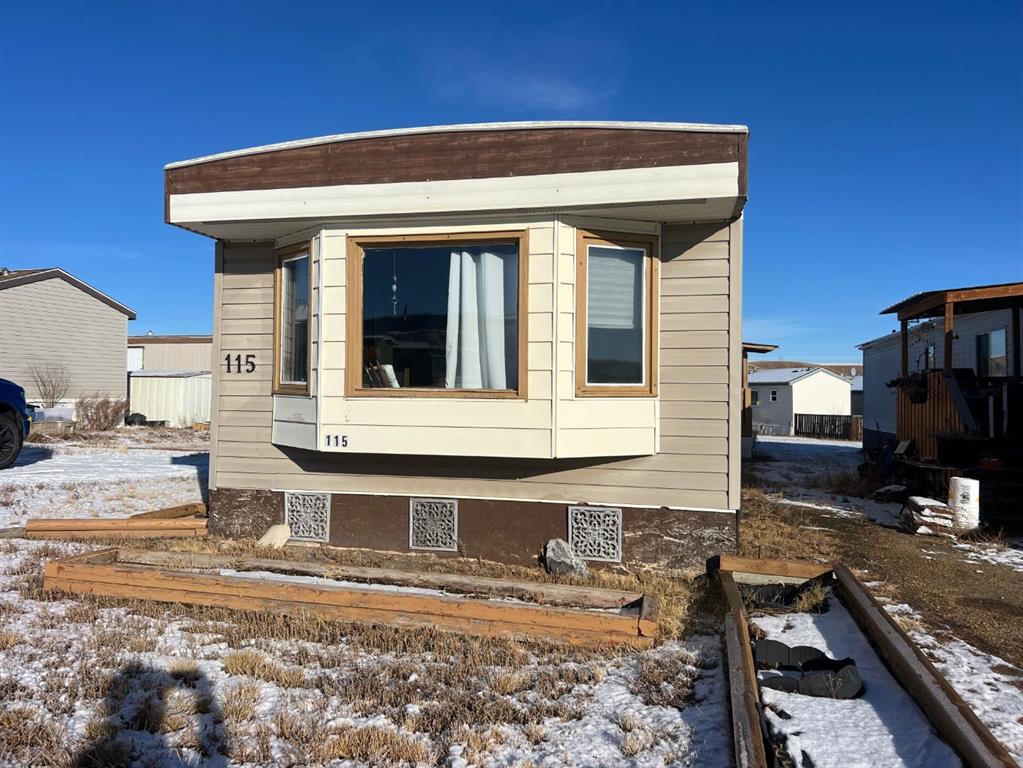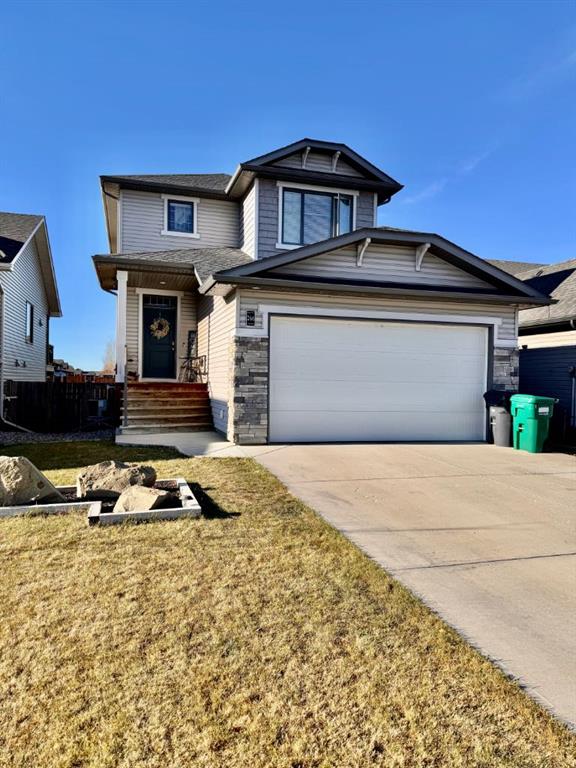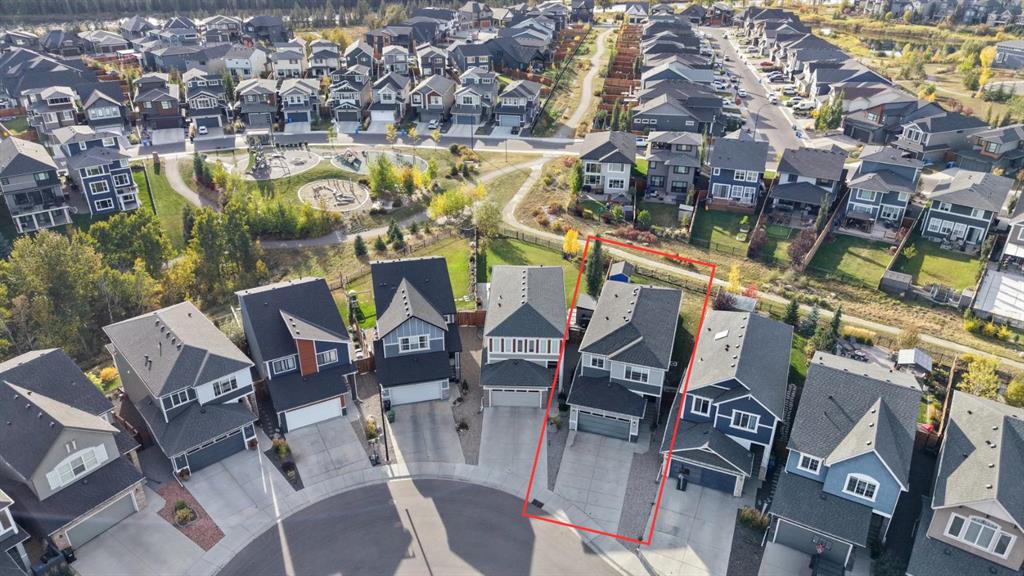39 Cranbrook Green SE, Calgary || $775,000
Discover the charm of valley living in Cranston’s highly sought after Riverstone community. With direct access to Fish Creek Park, the Bow River, endless walking paths, and tranquil surroundings, this elevated lifestyle is truly unique to Calgary. Backing onto a green space and pathway with quick access to a park and playground, this fully developed family home is designed for comfort and connection. Step into the welcoming front foyer with high ceilings and abundant natural light. The main level features durable vinyl plank flooring in neutral tones, creating a modern and inviting feel throughout. The kitchen is a showstopper, with a designer tile backsplash, statement hood fan, gas cooktop, built in oven and microwave, two toned quartz countertops, and upgraded cabinetry. A spacious walkthrough pantry with room for a second fridge or freezer connects to the mudroom, offering practical access to the garage and a conveniently located powder room. Upstairs, the primary suite is a private retreat complete with a lovely ensuite featuring a soaker tub, dual sinks, a walk in tiled shower, and a generous walk in closet. Two additional bedrooms, a full bathroom, upper laundry, and a bonus room round out the second floor. The fully finished basement extends the living space with a large rec room, fourth bedroom, full bathroom, and plenty of storage. Central A/C ensures year round comfort. Enjoy the outdoors in your large backyard with a spacious deck, large storage shed and backing directly onto a pathway that leads to the nearby playground. The community is designed to take advantage of the natural topography: ridges, escarpments, river valley- offering views and green space throughout. Check out the virtual tour!
Listing Brokerage: CIR Realty




















