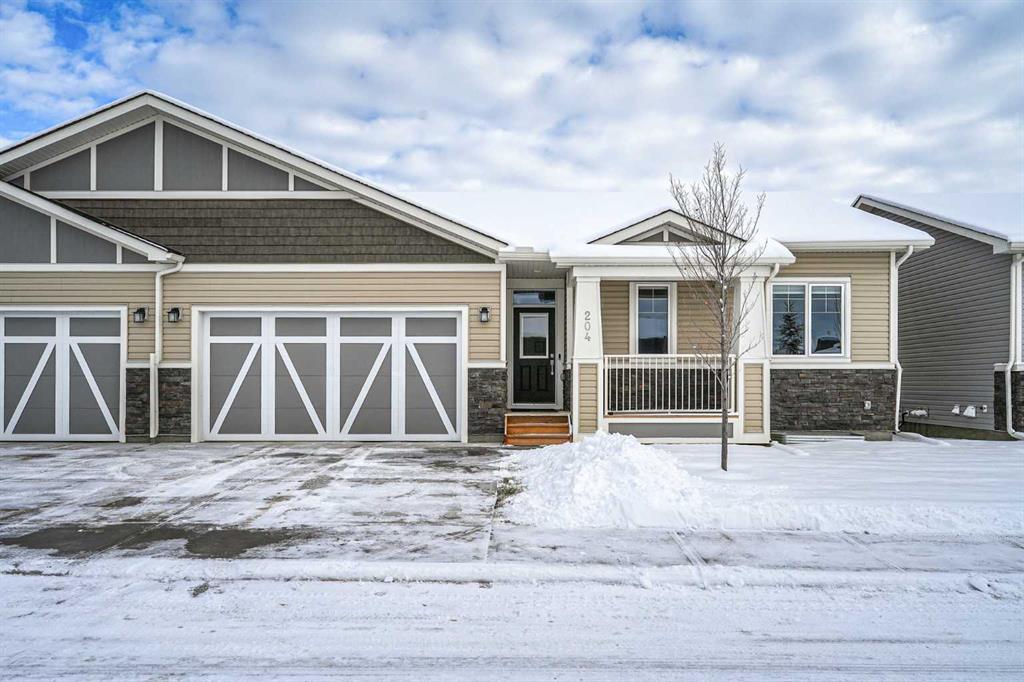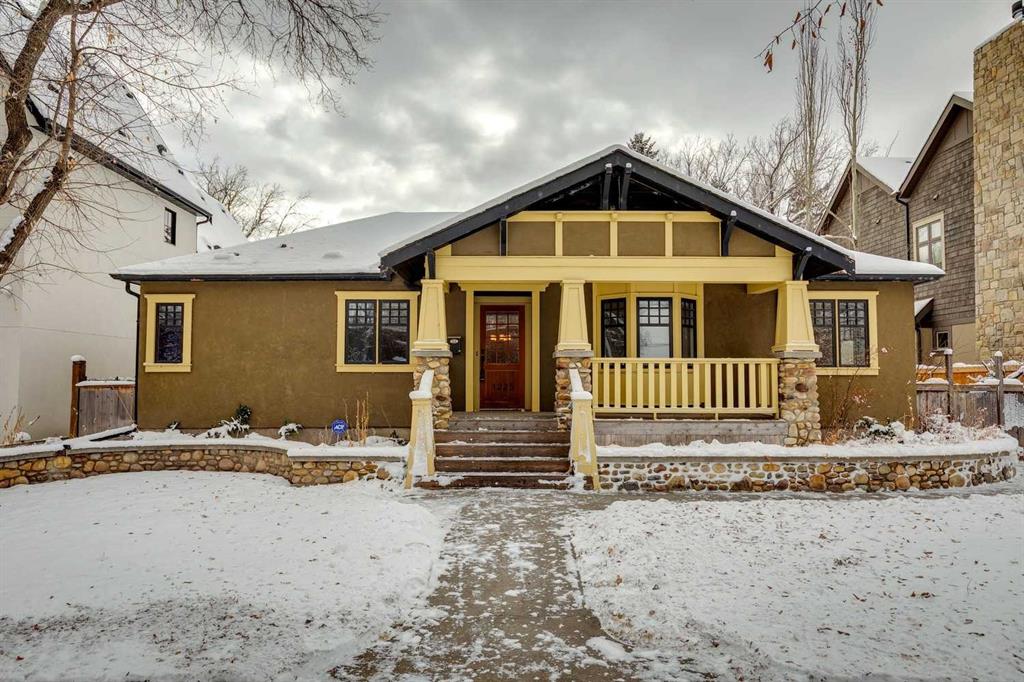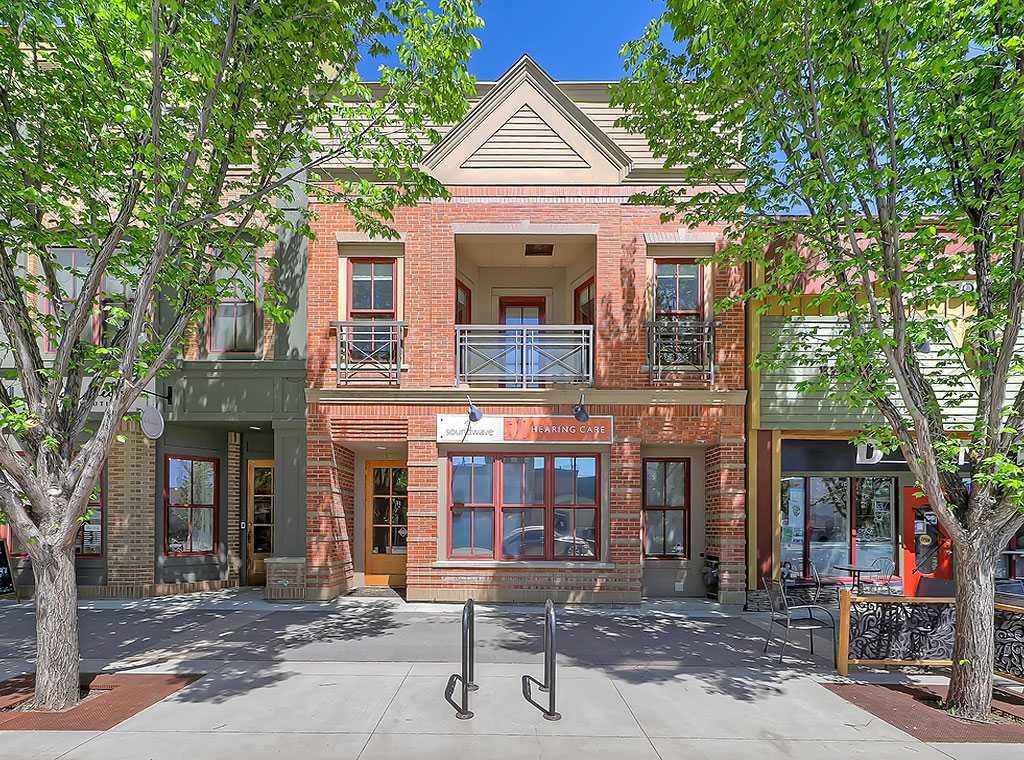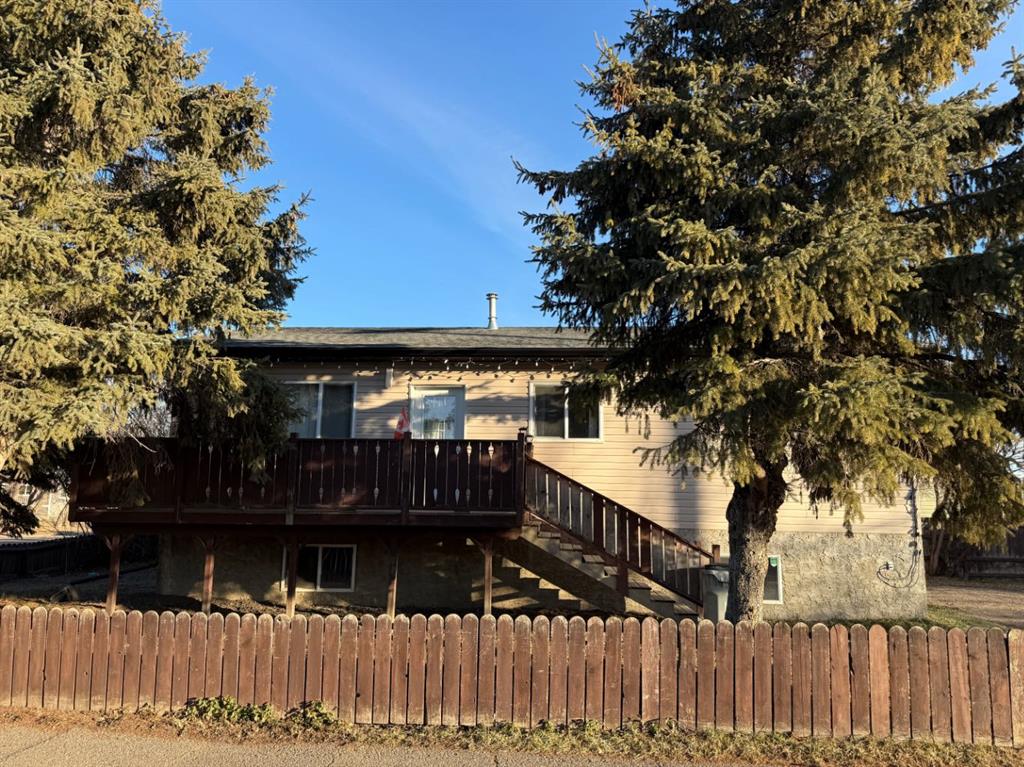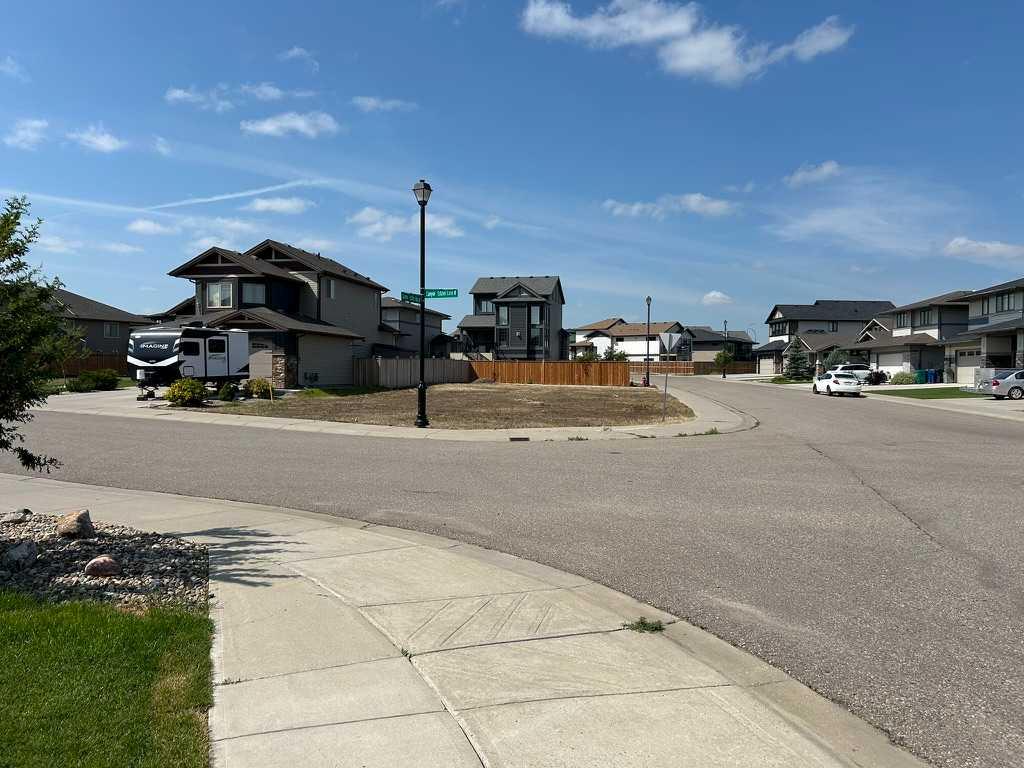204, 20 Silverado Crest Park SW, Calgary || $635,000
Experience the ease of lock-and-leave villa living in this nearly brand-new home, completed in 2024 and still carrying that fresh, new-home feel (and smell!) Elegantly and functionally designed, this low-maintenance villa offers tons of developed living space and is surrounded by everyday conveniences, including a nearby nature reserve, Spruce Meadows, shopping, and excellent access to major transportation routes. Inside, the home is loaded with upgrades. Through the front door you’re greeted with luxurious vinyl plank flooring underfoot, high ceilings above, and a neutral color palette throughout - each space absolutely drenched in natural sunlight. A quaint den to your right offers flexible use, while a handy half bath is thoughtfully tucked away from the main living and dining areas. You’re then welcomed into the bright living room, featuring a gorgeous upgraded gas fireplace and access to your rear deck, complete with a gas hookup for your BBQ. The kitchen & dining area truly anchor the home with their “wow” factor: extended height cabinets, a stunning hood fan, gas range, fridge with water, and a built-in microwave all form part of the upgraded appliance package. Quartz countertops make prep and cleanup effortless, while under-cabinet lighting adds warmth and ambiance at the end of the day. All cabinetry is finished with soft-close hinges and practical organizers throughout. The dedicated coffee/butler server station with a beverage cooler keeps your main counter space free and functional, and offers even more prep & storage space. The main level is designed with true convenience in mind, including side-by-side laundry. The generous primary bedroom features a large walk-in closet that leads into your spa-like 5-piece ensuite complete with dual sinks, a stunning tub, stand-alone shower, separate toilet room, and luxurious in-floor heating. Downstairs, high ceilings create a bright, open feel that’s far from a typical basement. A huge living area offers flexibility for a gym, media space, games room - whatever suits your lifestyle. Two additional bedrooms, a 4-piece bathroom, and ample storage complete the lower level. The utility room includes a high-efficiency furnace, sump pump, rough-in for radon mitigation, air exchange system, and a large hot water tank. This villa is finished with central A/C, a double attached garage, and a generously sized driveway (shoveled by the condo corp!) Beautifully appointed and designed for effortless living, this home is the perfect blend of comfort, luxury, and low-maintenance convenience - an ideal option for anyone seeking easy living. This is truly a smart move.
Listing Brokerage: CIR Realty










