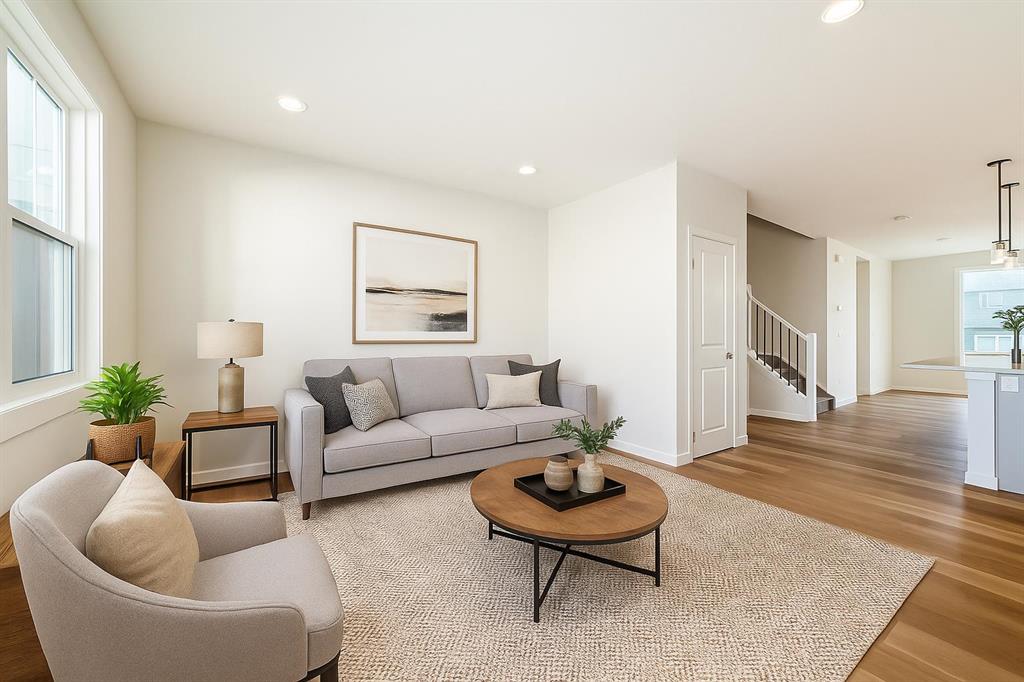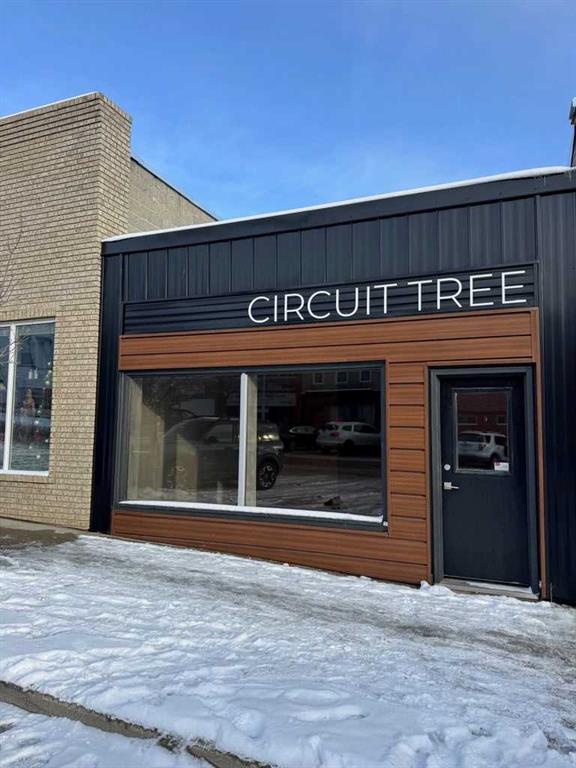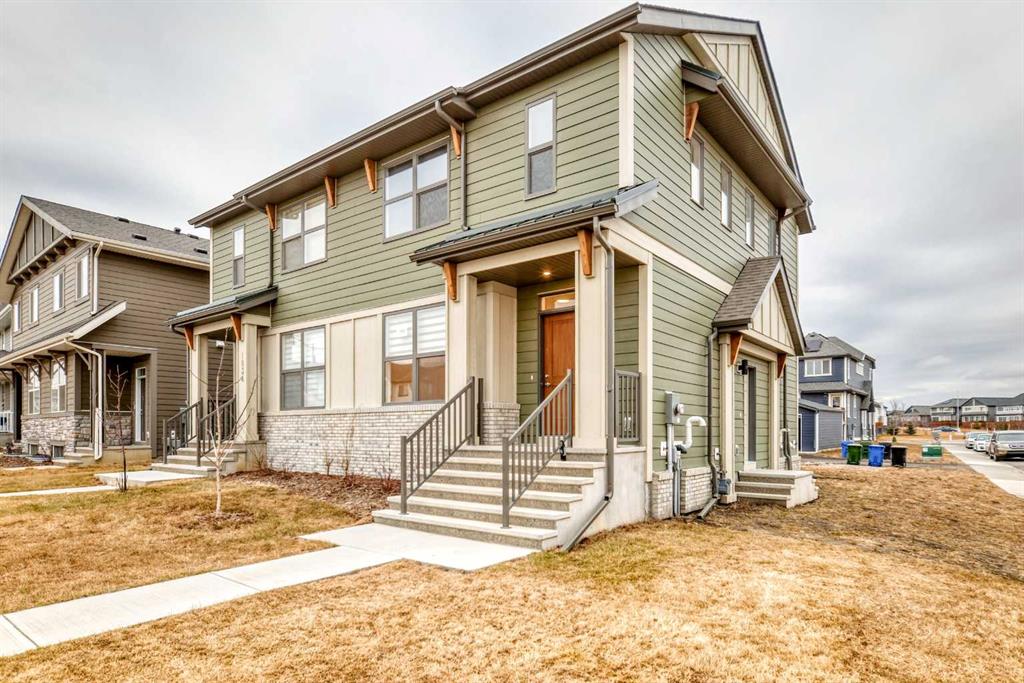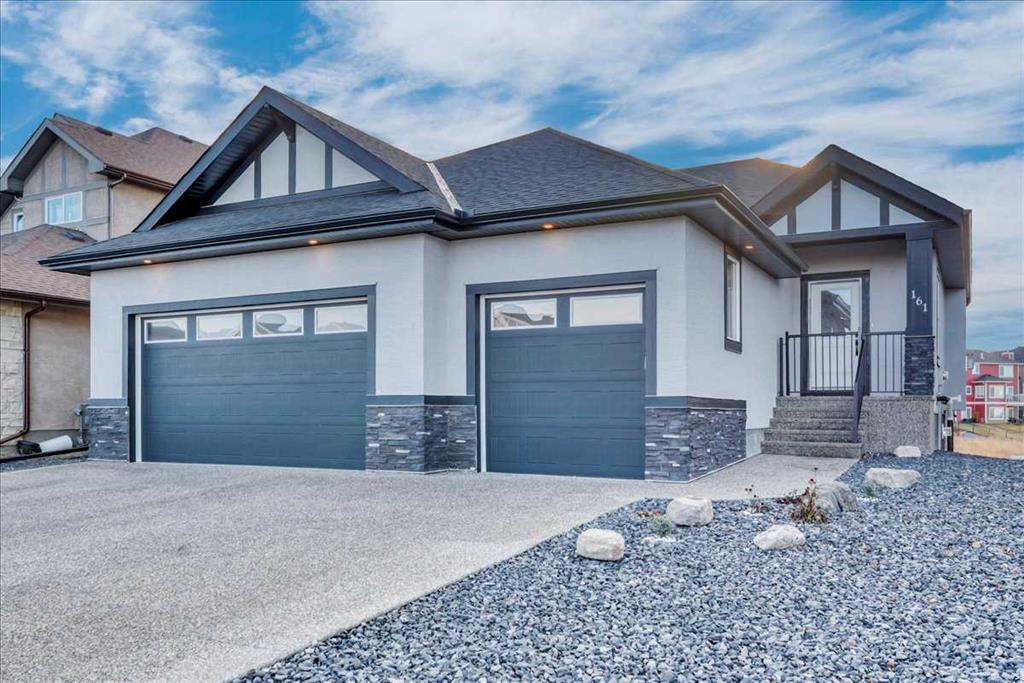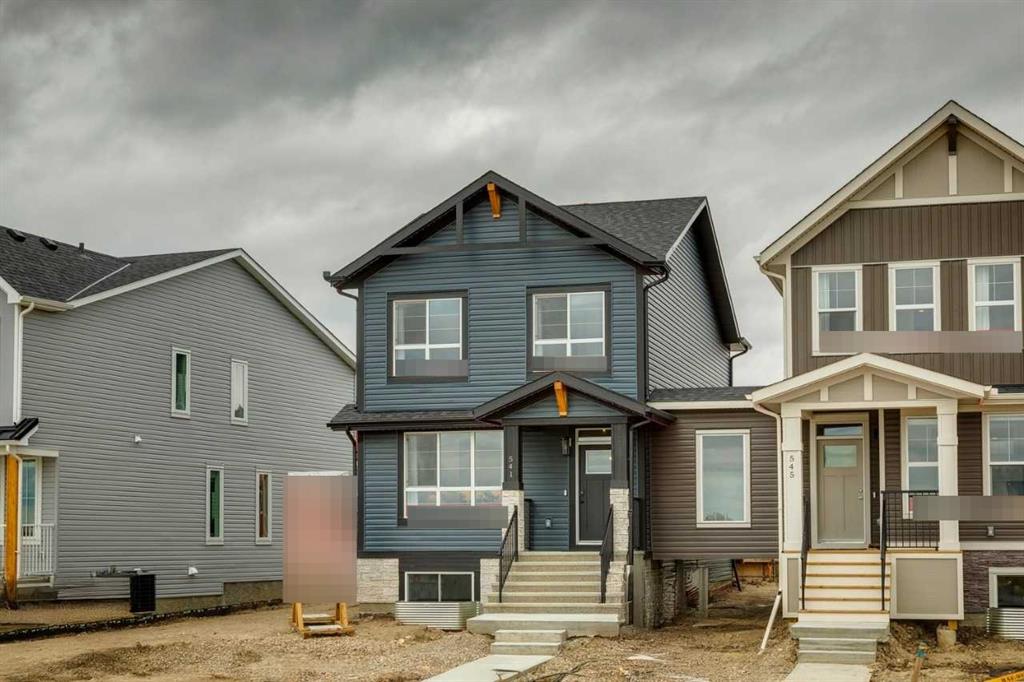1032 Mahogany Boulevard SE, Calgary || $550,000
Discover exceptional comfort and modern style in this almost new semi-detached home, ideally positioned on a desirable corner lot in one of the city’s most sought-after lake communities. Immaculately maintained and barely lived in, this residence exudes a bright, fresh ambiance from the moment you step inside. Designed for today’s lifestyle, the open-concept main floor showcases an airy, contemporary palette complemented by expansive windows and thoughtfully curated finishes. Luxury vinyl plank flooring flows seamlessly from the spacious great room—with its oversized feature window—into the designated dining area and onward to the stunning chef-inspired kitchen. Here, a generous central island with quartz countertops anchors the space, paired with sleek stainless steel Kitchenaid appliances including a French-door refrigerator with ice and water, built-in microwave, dishwasher, an upgraded gas range and pull-out garbage for ease of convenience. The classic subway tile frames in the designer hood fan compliments the capped cabinetry and modern fixtures. The upper level features three spacious, sun-filled bedrooms—each offering a clean, minimalistic backdrop ready for your personal touch. The primary suite is a true retreat, complete with a 4-piece ensuite bathroom and a walk-in closet for added comfort and convenience. An additional 3-piece bathroom on this level provides thoughtful functionality for family members or guests. All bathrooms throughout the home highlight elegant quartz countertops, wood-grain vanities, curved shower rods and marble-style tile for a refined, cohesive look. A dedicated upstairs laundry room, complete with an LG ThinQ washer and dryer, enhances everyday convenience for busy families. Additional features include custom blinds on all windows and Carrier central air conditioning for year-round comfort. A separate side entrance with precast stairs adds flexibility and potential for future development, a home-based business, or multigenerational living. Durable Hardie Board siding enhances both style and longevity on this spacious corner lot. Located within a vibrant lake community, residents enjoy year-round access to bicycle and walking paths, beach, water activities, and a welcoming community atmosphere—while being just minutes from schools, shopping, and major commuter routes. Whether you\'re a first-time buyer, investor, or downsizer, this move-in-ready property offers exceptional value, modern design, and an unbeatable location. Don’t miss this rare opportunity to make it yours.
Listing Brokerage: CIR Realty










