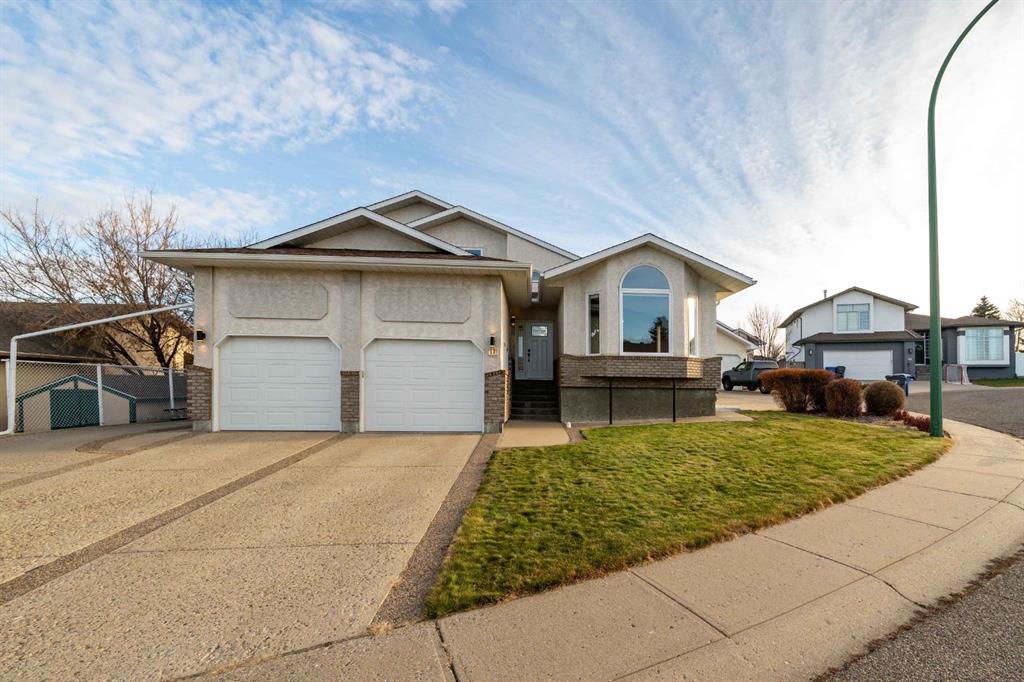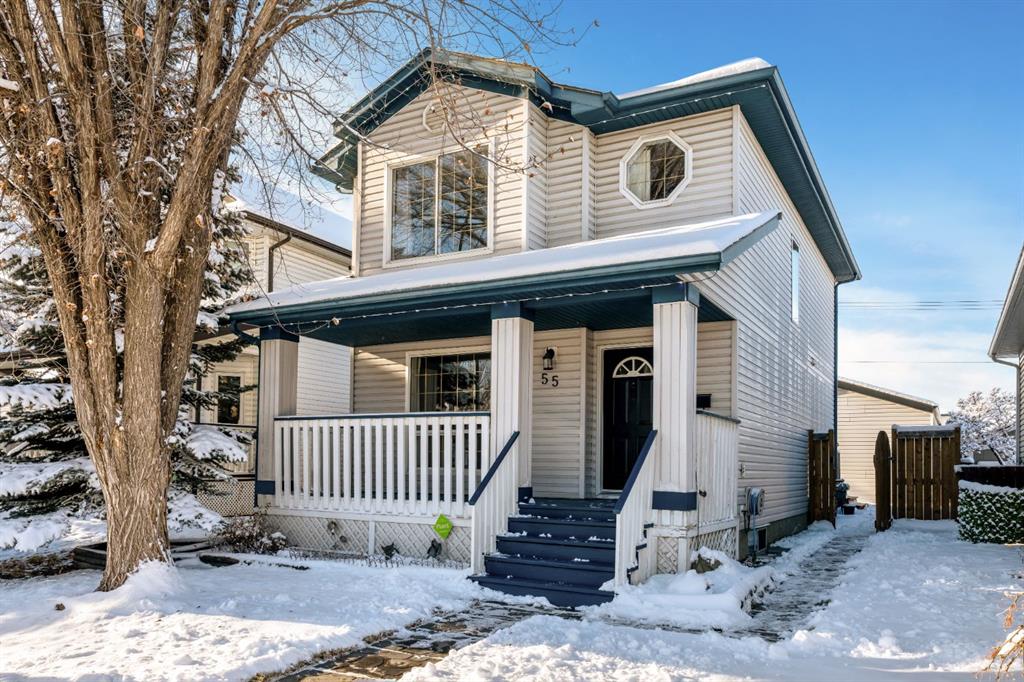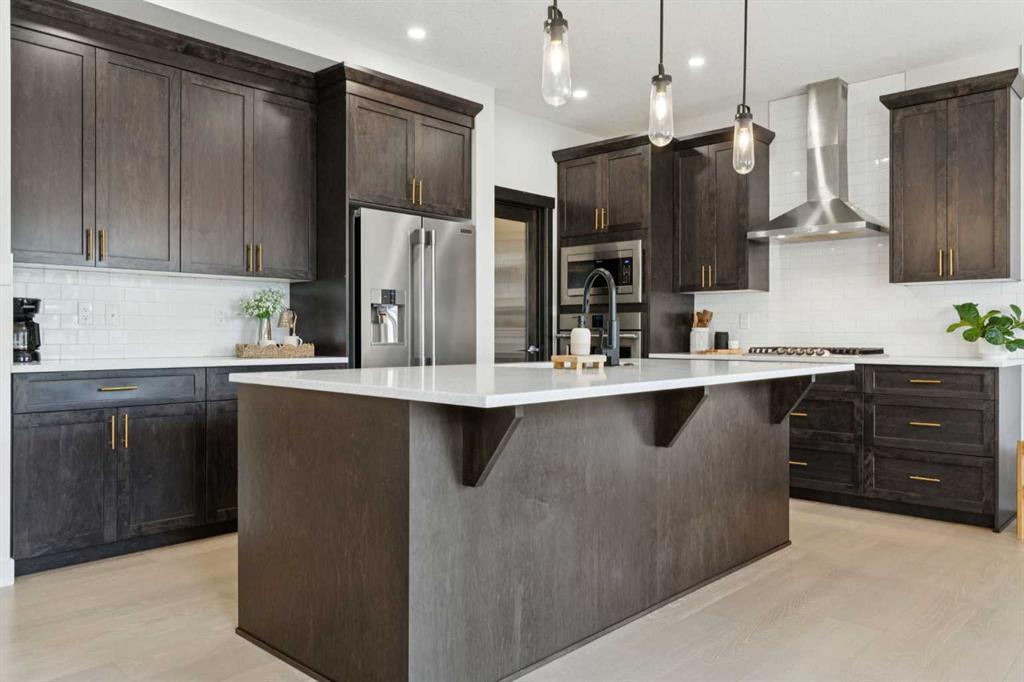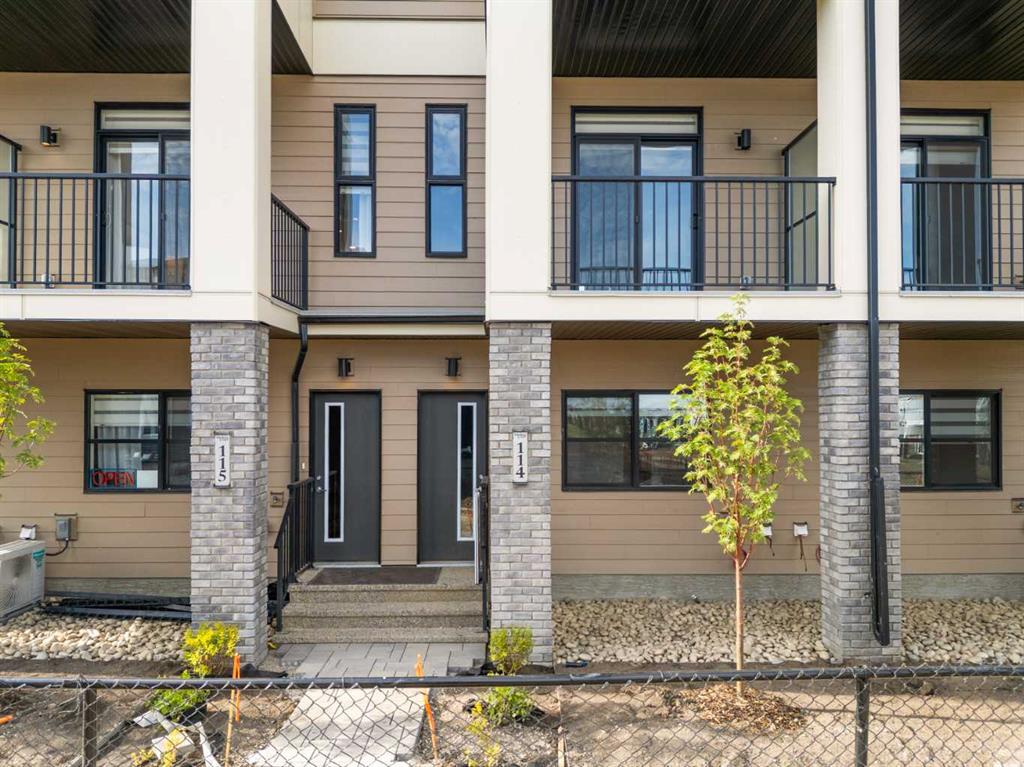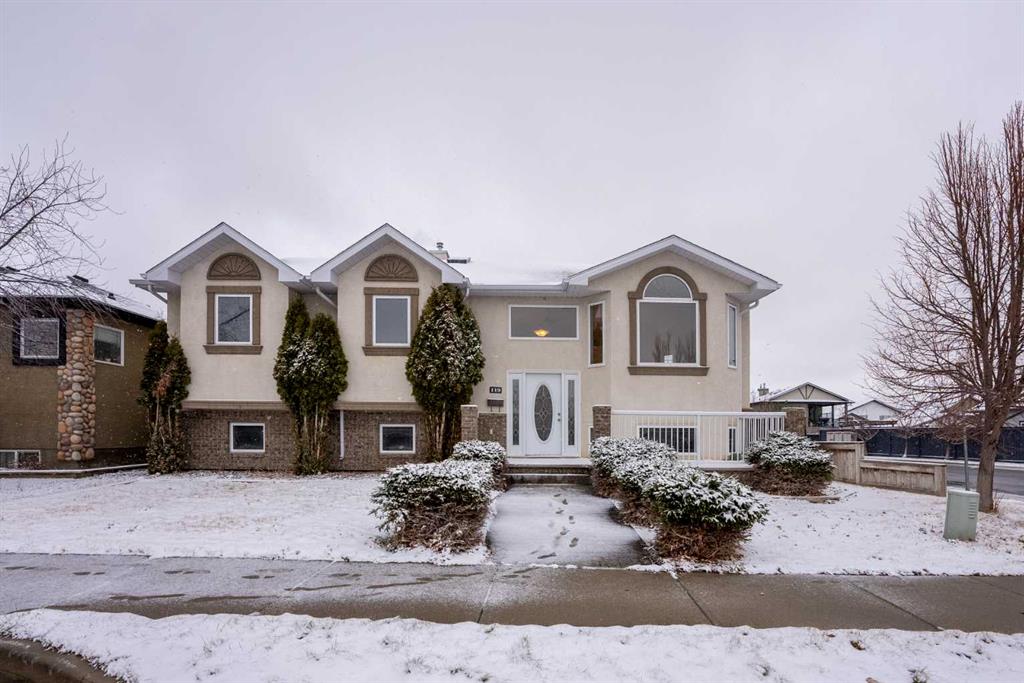11 Redwood Place SE, Medicine Hat || $529,900
Welcome to this beautiful 2-Storey Split backing onto a green space! Offering 2,024 sq/ft above grade, plus a fully finished basement of 1,195 sq/ft, giving his home a total of 3,219 sq/ft of finished living space! This thoughtfully designed home delivers incredible space, natural light, and a layout perfect for families. The main floor is warm and welcoming with vaulted ceilings, a bright skylight, and a formal living room and dining space at the front of the home. Toward the back, you’ll find the kitchen along with a second dining space, as well as a cozy sunken family room with a gas fireplace, ideal for movie nights. A convenient main-floor 4th bedroom or office, 3pc bathroom, and a laundry room with ample storage provide everyday function. Direct access to the double attached garage is an added bonus. Upstairs features three bedrooms, including a generous primary suite with a 4pc ensuite and walk-in closet, plus an additional 4pc bathroom for kids or guests. The basement expands your living space with a large rec room featuring a second gas fireplace, one bedroom, 4pc bathroom and a den—perfect for hobbies, a playroom, or extra storage. Outside, the yard is private and mature with beautiful trees, a large deck with pergolas, hot tub, concrete patio space, and a good-sized yard to boot. Best of all, it backs onto a green space, giving you a peaceful, open feel. Recent upgrades include: New vinyl windows (2023/24), Deck ~4 years ago, A/C unit ~6 years old, Shingles updated in 2012. This home is spacious, comfortable, and in a desirable location close to the Medicine Hat Mall, lots of restaurants and other shopping. Come see for yourself and take a look at this move-in ready family home, with some big-ticket updates already taken care of!
Listing Brokerage: EXP REALTY










