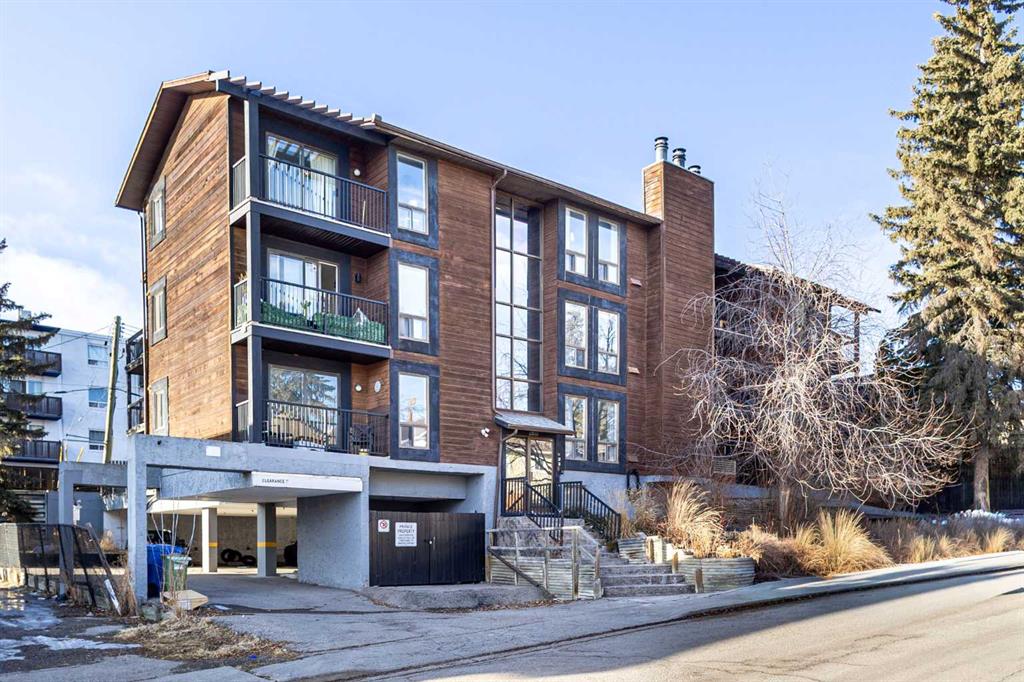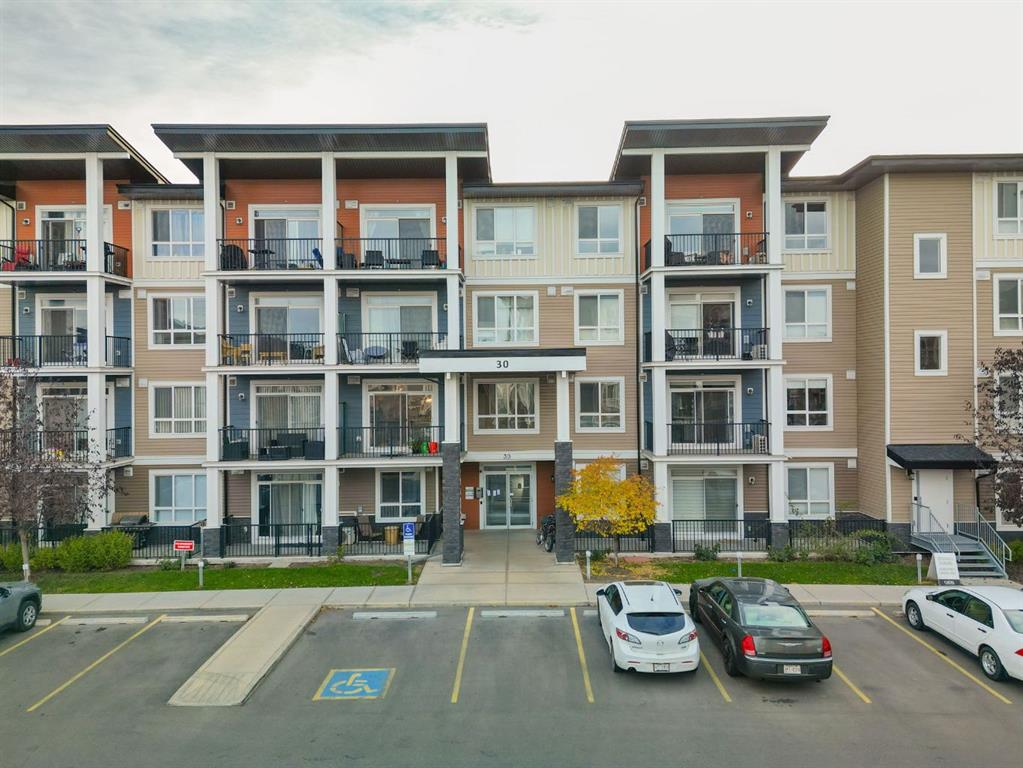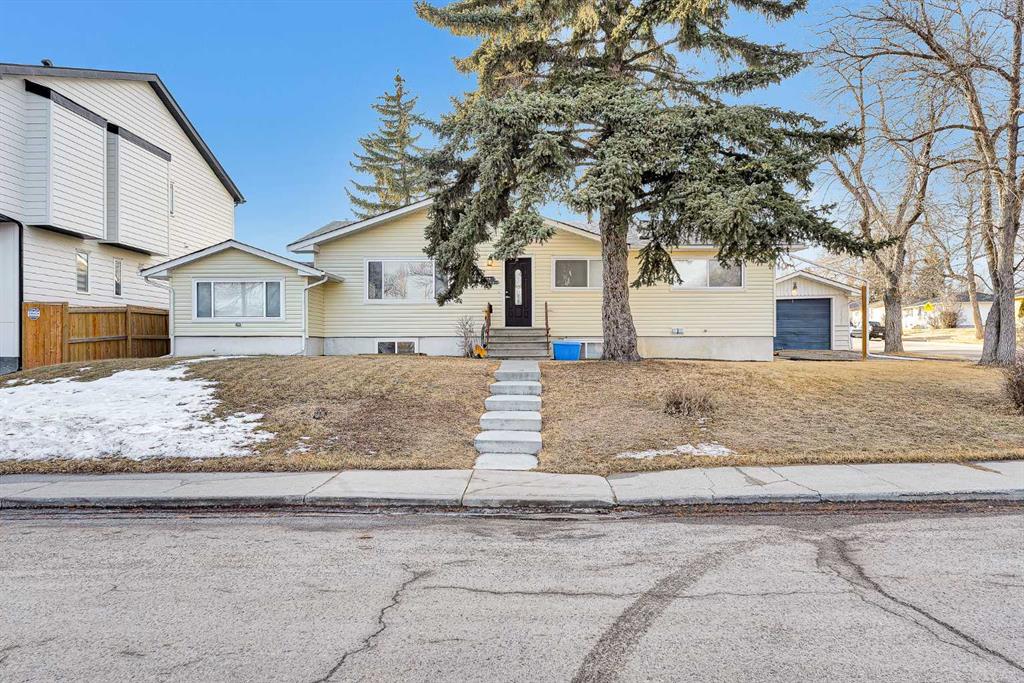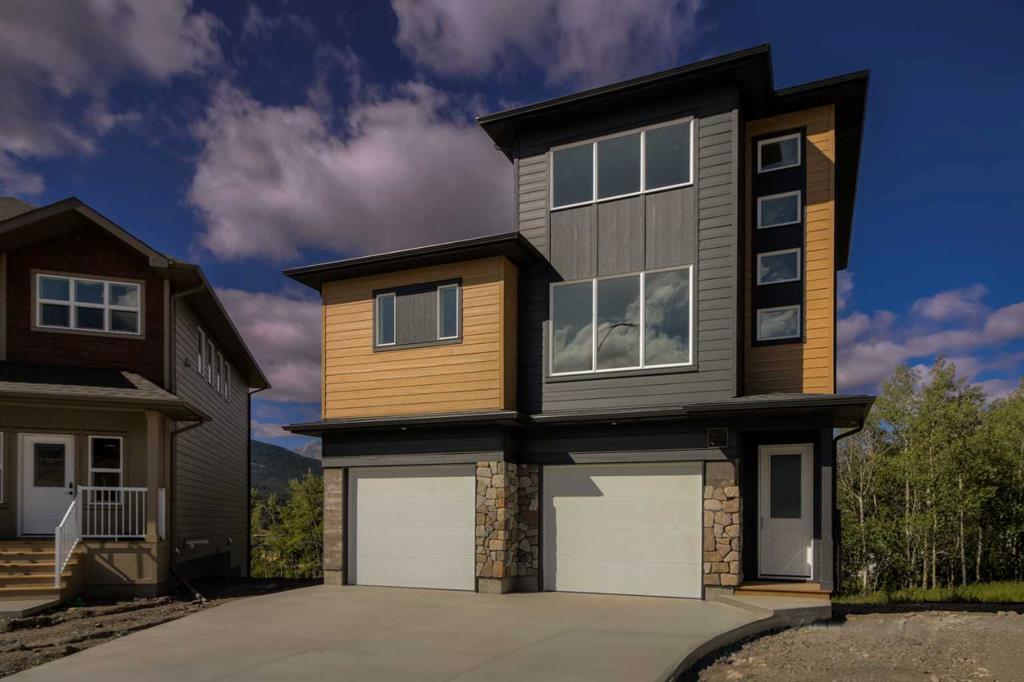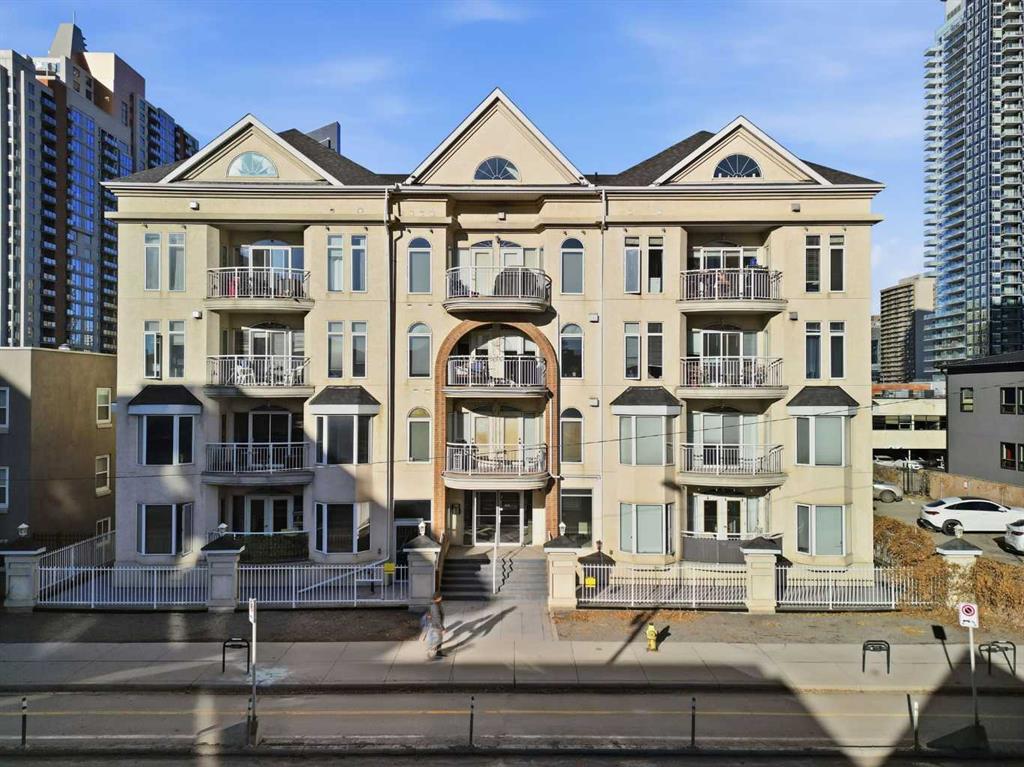8602 25 Avenue , Coleman || $719,900
Welcome to the Aspen model by Stranville Living Master Builder, a brand new, thoughtfully designed home located in the heart of the Rocky Mountains in beautiful Coleman, Alberta. This is not your typical floor plan—it’s a mountain-inspired design that fully embraces its surroundings and delivers a layout that feels both functional and genuinely unique.
One of the standout features of this home is the main-floor bedroom complete with a private balcony, offering peaceful and picturesque Rocky Mountain views that feel tucked away yet always within sight. Also on the main level is the oversized double attached garage, which opens out to its own private patio—perfect for hosting, relaxing, or turning garage nights into full-blown gatherings.
The second level serves as the primary living space and is bright, open, and designed to impress. Tall ceilings and oversized windows flood the space with natural light while framing the mountain backdrop. The kitchen sits perfectly between the living room and dining area, creating a natural separation without sacrificing openness. Finished with quartz countertops, an induction cooktop, and Stranville’s signature panelled Fisher & Paykel fridge and dishwasher, the kitchen blends high-end style with everyday practicality.
Just off the living room is the primary bedroom, featuring vaulted ceilings and a striking window that captures the mountain views beautifully. The walk-in closet connects directly to the ensuite and also houses the main-floor laundry for added convenience. The ensuite itself is finished with dual vanities, a walk-in shower, and an upgraded wall-mounted toilet, delivering a clean, modern feel.
The upper level completes the home with two additional bedrooms, one offering a walk-in closet and the other a spacious layout with large windows. A centrally located four-piece bathroom serves this level, making it ideal for family, guests, or flexible living arrangements.
This is mountain living done right—modern design, elevated finishes, and a layout that truly takes advantage of its Rocky Mountain setting. GST IS INCLUDED IN THE LIST PRICE, As well as a 10 year new home warranty. Photos are virtually staged.
Listing Brokerage: REAL BROKER










