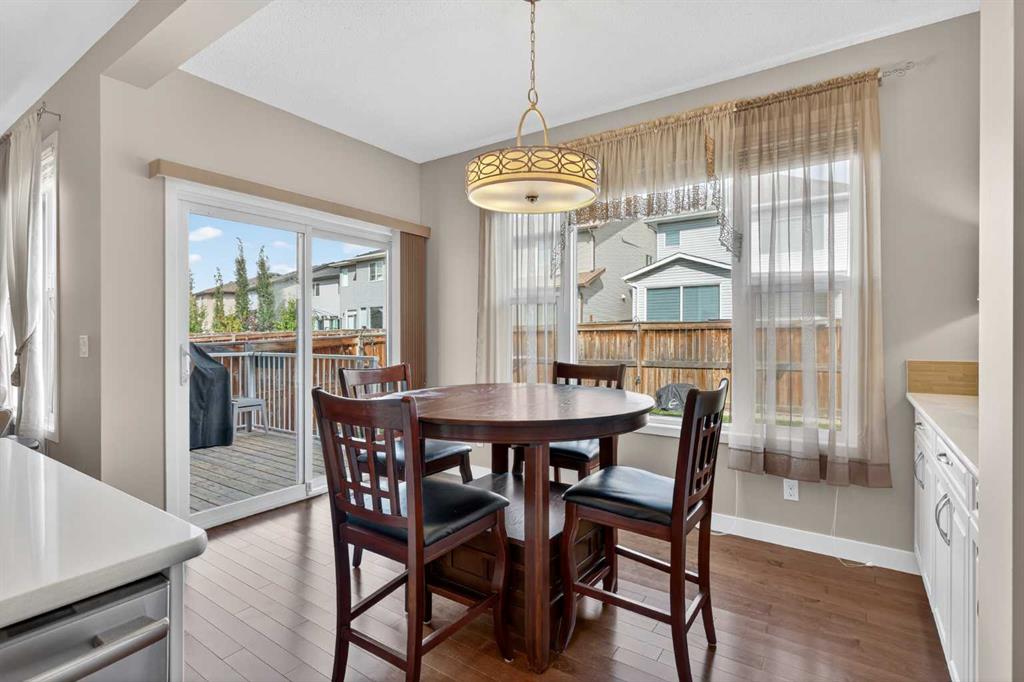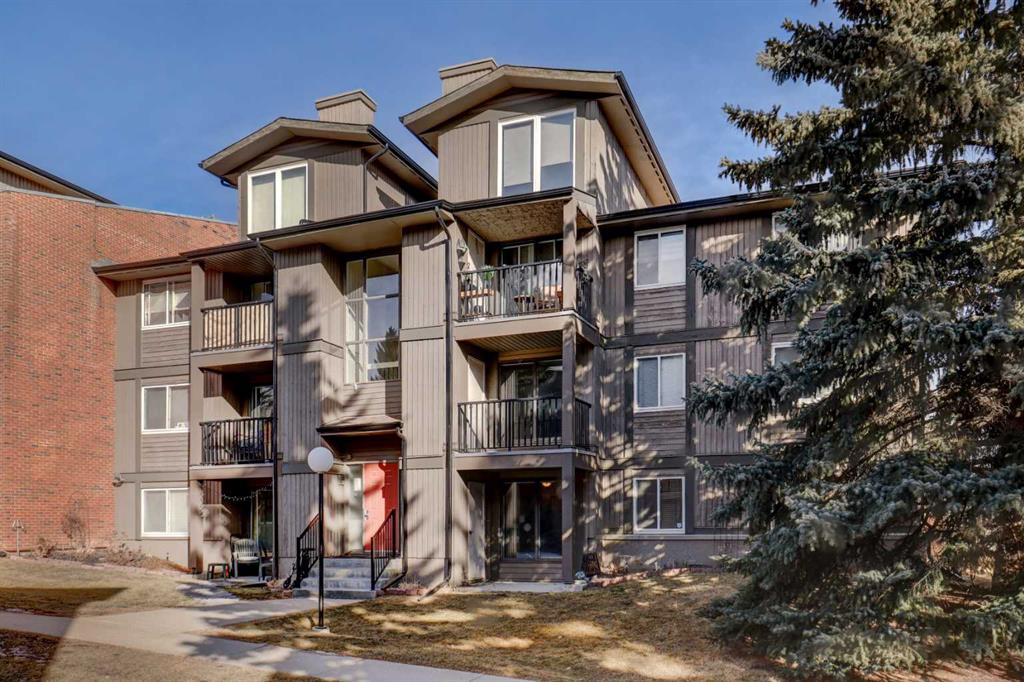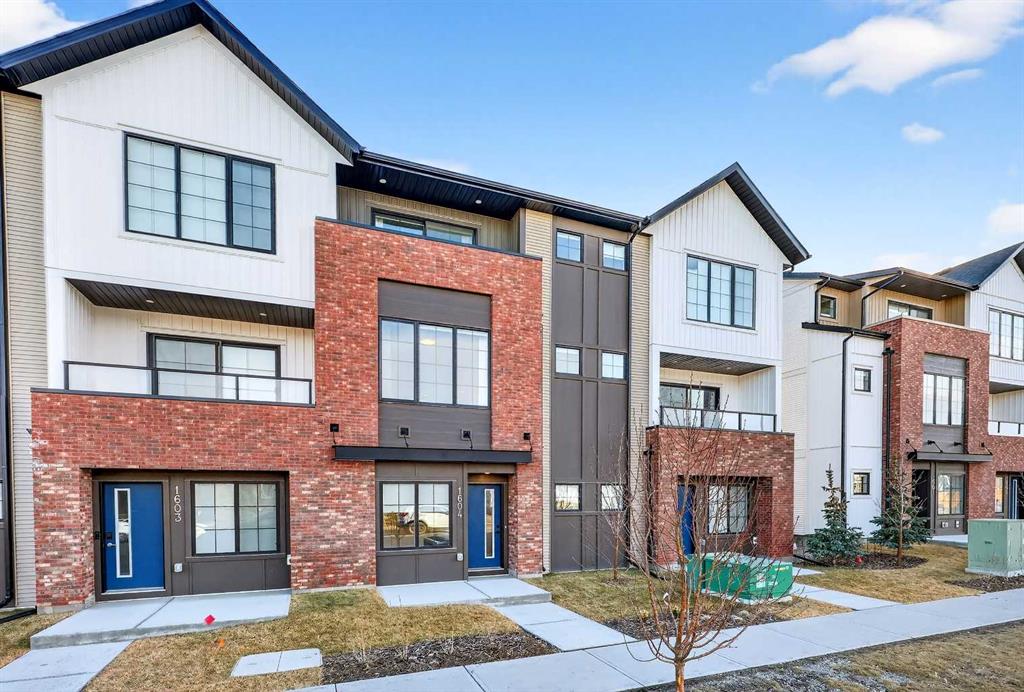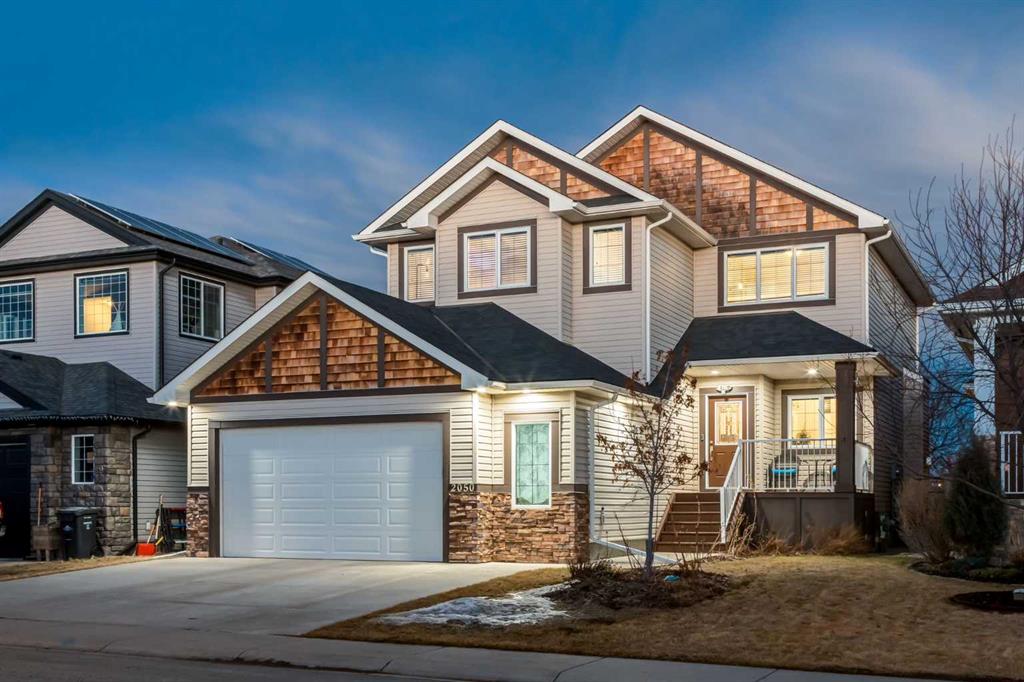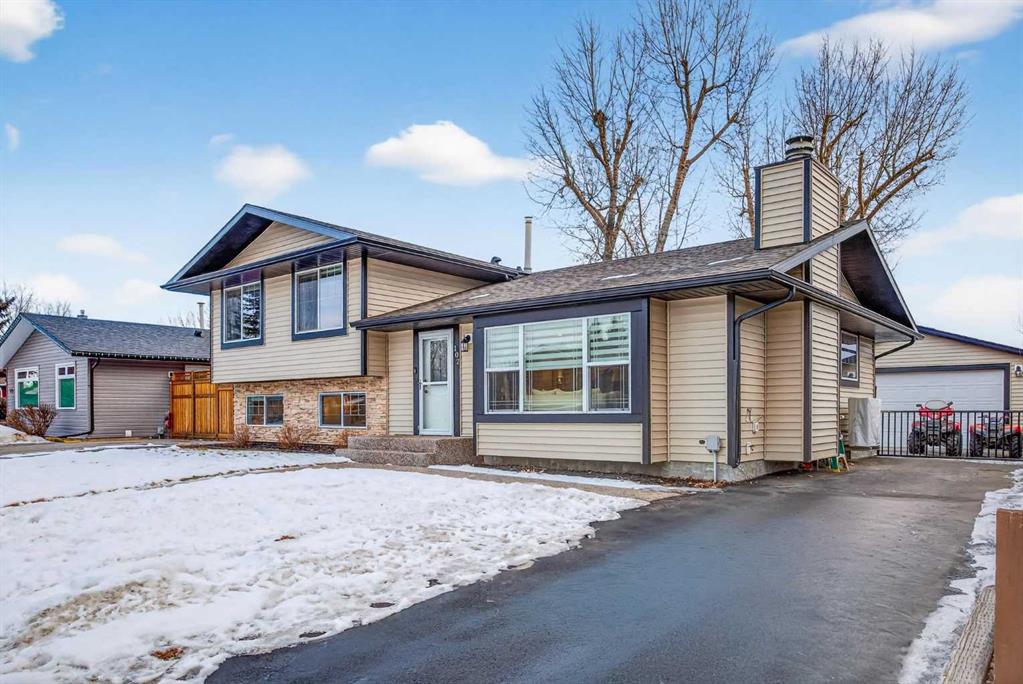2075 Brightoncrest Common SE, Calgary || $749,900
OPEN HOUSE: Sunday, Feb 22, 2026 from 2pm-4pm. More than just a home, this is a lifestyle opportunity in the heart of New Brighton.
Welcome to 2075 Brightoncrest Common SE, offering nearly 3,000 sq. ft. of beautifully finished living space where comfort, convenience, and timeless style come together seamlessly. From the moment you step inside, the soaring foyer ceilings and elegant chandelier create a grand first impression that immediately sets this home apart.
The showpiece kitchen is designed to impress, featuring white built-in cabinetry, quartz countertops, and upgraded lighting that create a bright, open atmosphere perfect for everyday living and effortless entertaining. A rare formal dining room provides the ideal setting for holiday dinners, special celebrations, and unforgettable gatherings with family and friends.
Thoughtfully upgraded for modern living, this home offers a new hot water tank (2024) for long-term efficiency, a Kinetico water filtration system, water softener, central vacuum with attachments, air conditioning, and a City of Calgary–approved 240V EV plug. The stone fireplace with mantel adds warmth and character to the living room, while upgraded carpet enhances comfort throughout.
Upstairs, enjoy cozy movie nights in the spacious bonus room or retreat to the spa-inspired ensuite featuring an oversized tub—your private sanctuary at the end of the day. The fully finished basement adds exceptional versatility, ideal for a home office, gym, playroom, or additional family space.
Step outside to the shaded backyard deck, perfect for relaxing summer evenings or hosting weekend barbecues.
Located in one of Calgary’s most sought-after SE communities, this home is just steps from walking and biking paths, New Brighton School, parks, playgrounds, ponds, and expansive green spaces. At the heart of the neighbourhood is the impressive 6,500 sq. ft. New Brighton Clubhouse, offering tennis, pickleball, basketball, a splash park, hockey rink, playground, and year-round programs for all ages, truly an extension of your backyard. You’re also only minutes from shopping, dining, and everyday amenities.
Meticulously maintained and cared for with pride, this property delivers the rare combination of elegance, functionality, premium upgrades, and unbeatable location. Opportunities like this do not come often.
Book your private showing today and discover why 2075 Brightoncrest Common SE is the perfect place to call home.
Listing Brokerage: Keller Williams BOLD Realty










