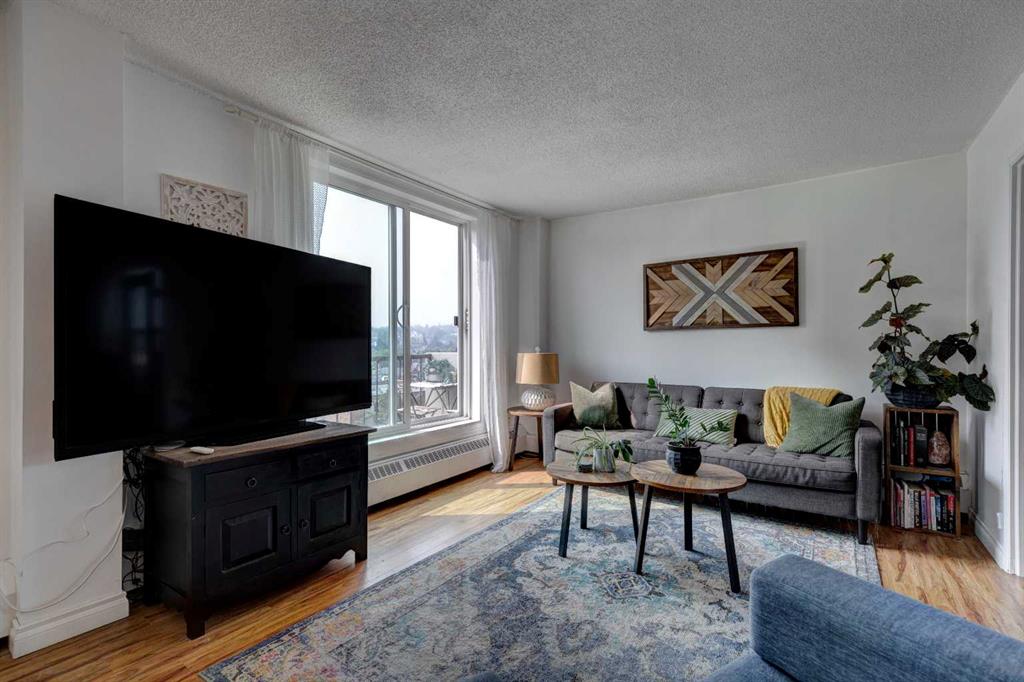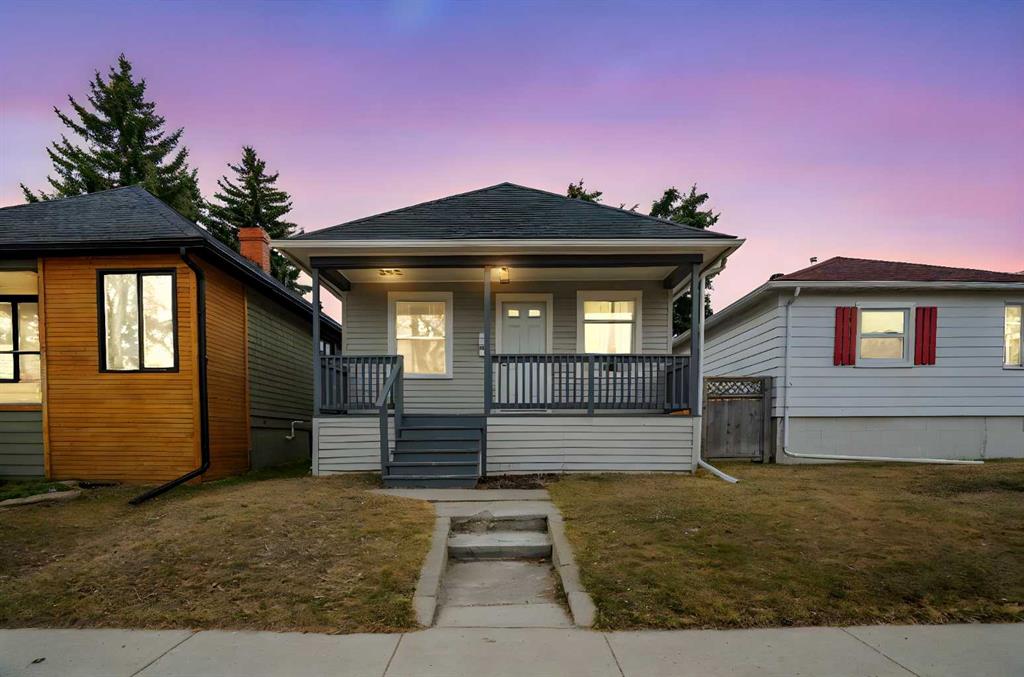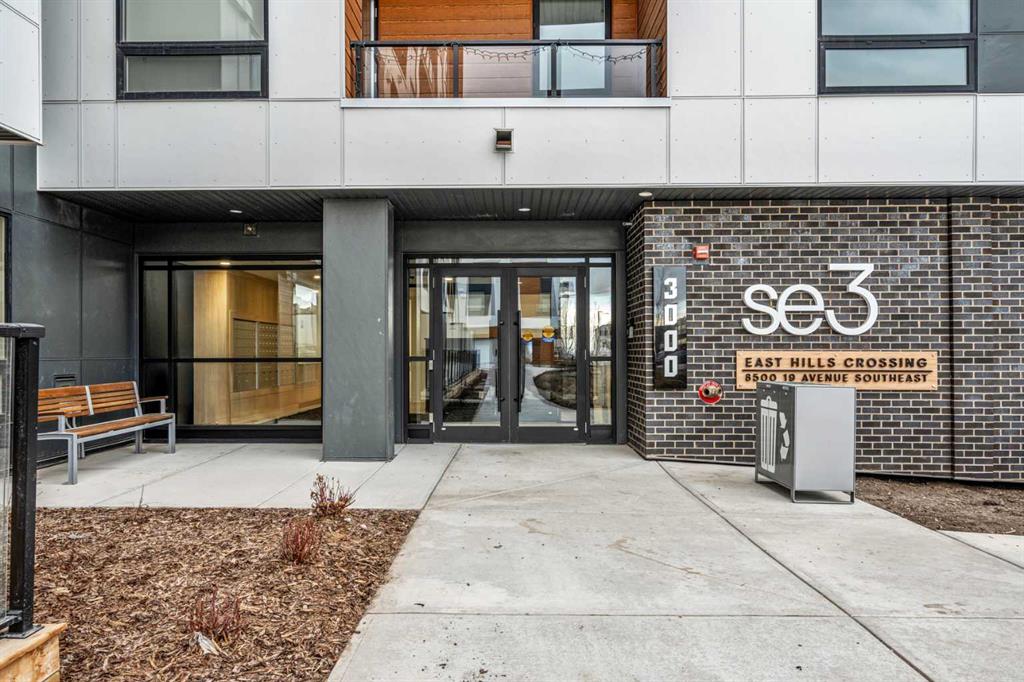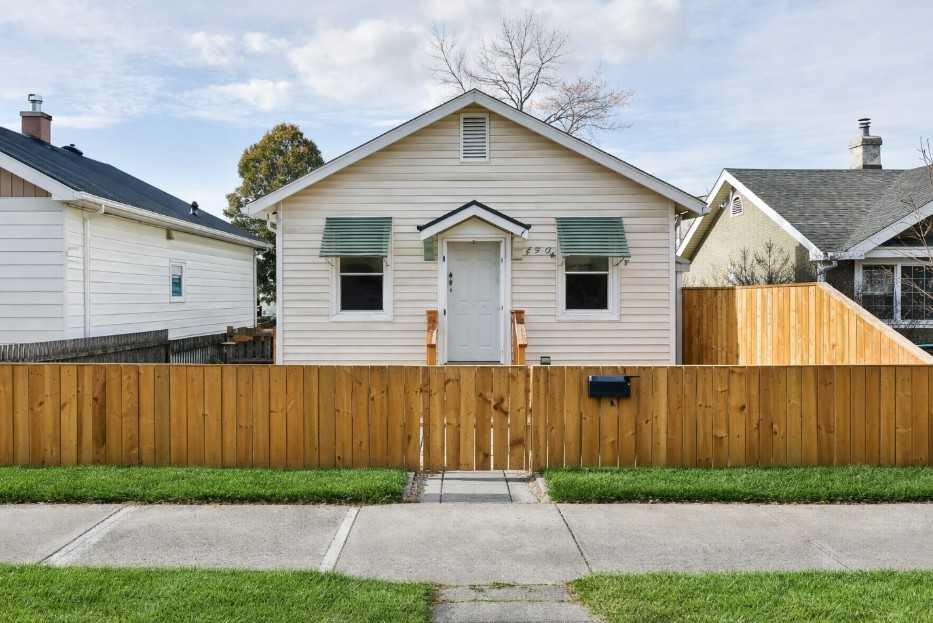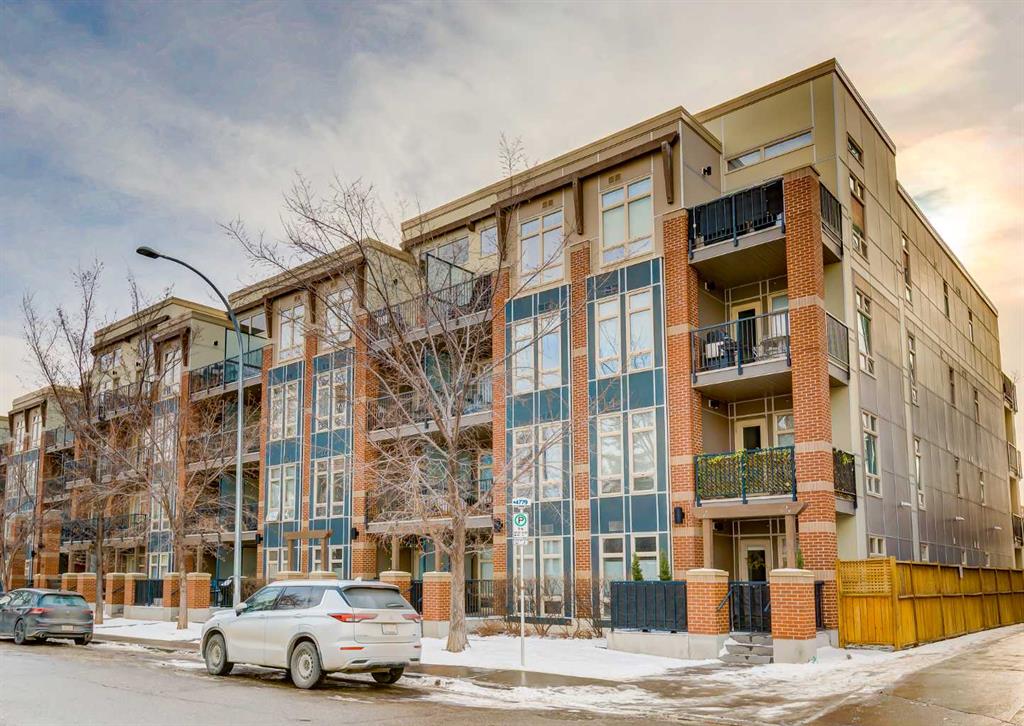111, 323 20 Avenue SW, Calgary || $399,900
Located in one of Calgary’s most walkable and vibrant inner-city communities, this ground-level, south-facing Mission condo offers an exceptional combination of modern design, thoughtful layout, and an unbeatable lifestyle. Just steps from the Elbow River pathways, MNP Sport Centre, restaurants, cafés, fitness studios, and everyday amenities, this home truly puts the best of Mission at your doorstep. One of the standout features of this home is its ground-level location, providing a huge private patio that opens directly onto the secured, landscaped courtyard. The fully fenced courtyard includes raised garden beds and is accessed through two locking gates, making it ideal for pet owners and anyone who values seamless indoor-outdoor living. With direct gated access from the patio, coming and going is effortless — perfect for dog owners, entertaining, or enjoying green space without leaving the building. The patio also includes a natural gas BBQ. Inside, 9’ ceilings and a well-designed open layout create a bright and spacious feel. The U-shaped kitchen is finished with quartz countertops, LED accent lighting, and a full suite of appliances including a four-burner gas cooktop, built-in oven, microwave hood fan, two-drawer dishwasher, and garburator. Quartz countertops continue throughout the bathrooms, complemented by motion-sensor LED lighting and modern finishes. The primary bedroom comfortably accommodates a king-size bed and features a walk-through closet leading to a well-appointed ensuite with space-saving pocket doors and excellent storage. A spacious den, positioned away from the primary bedroom, offers flexibility as a home office or second bedroom. In-suite laundry with washer and dryer completes the interior. Additional highlights include a heated underground parking stall with an assigned storage unit, secure bike storage, a car wash bay, and free underground visitor parking. The building is pet-friendly and exceptionally well suited for dog owners. Mission is tough to beat. Whether you value walking to grocery stores, natural food markets, boutique shops, tennis courts, the public library, or some of the city’s best dining and entertainment, this location delivers true inner-city convenience. Modern comfort, rare outdoor space, and an exceptional location!
Listing Brokerage: MaxWell Capital Realty










