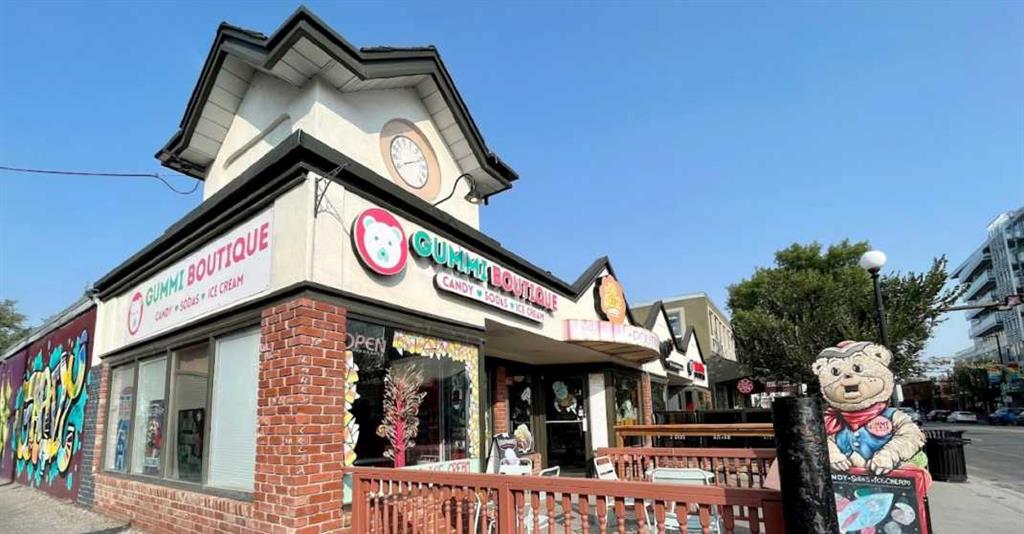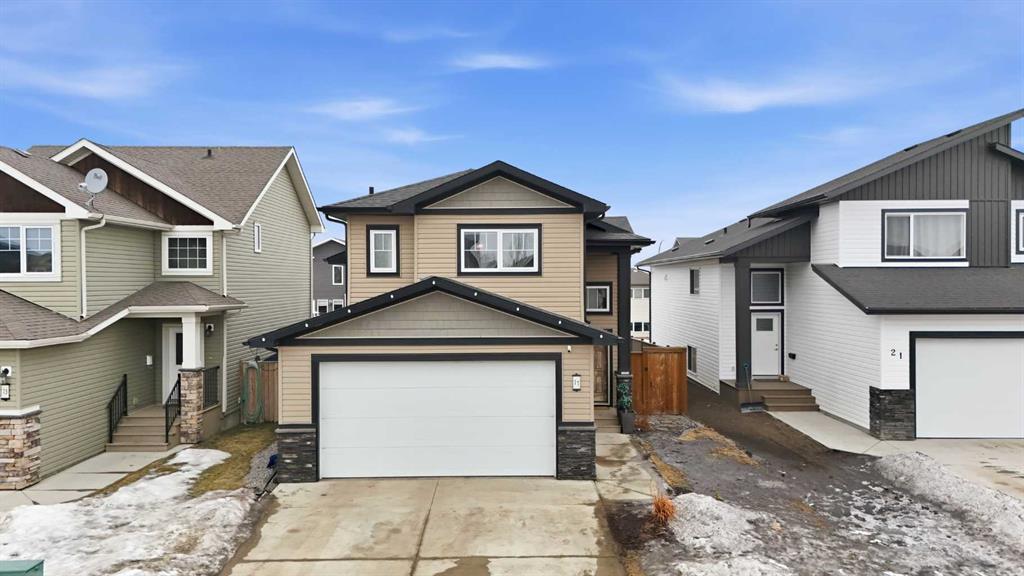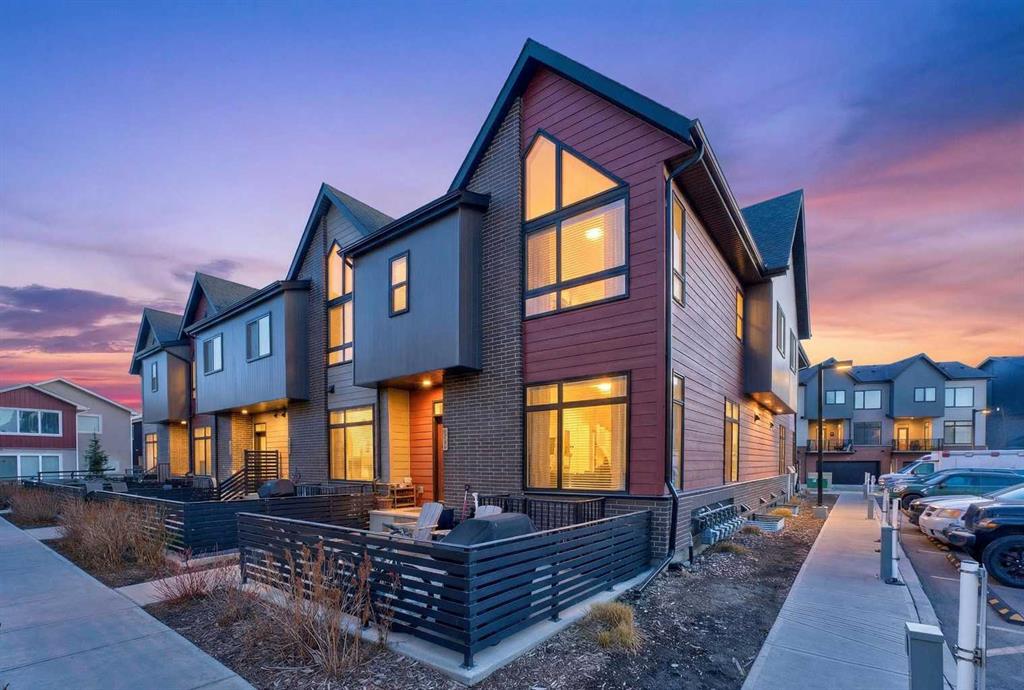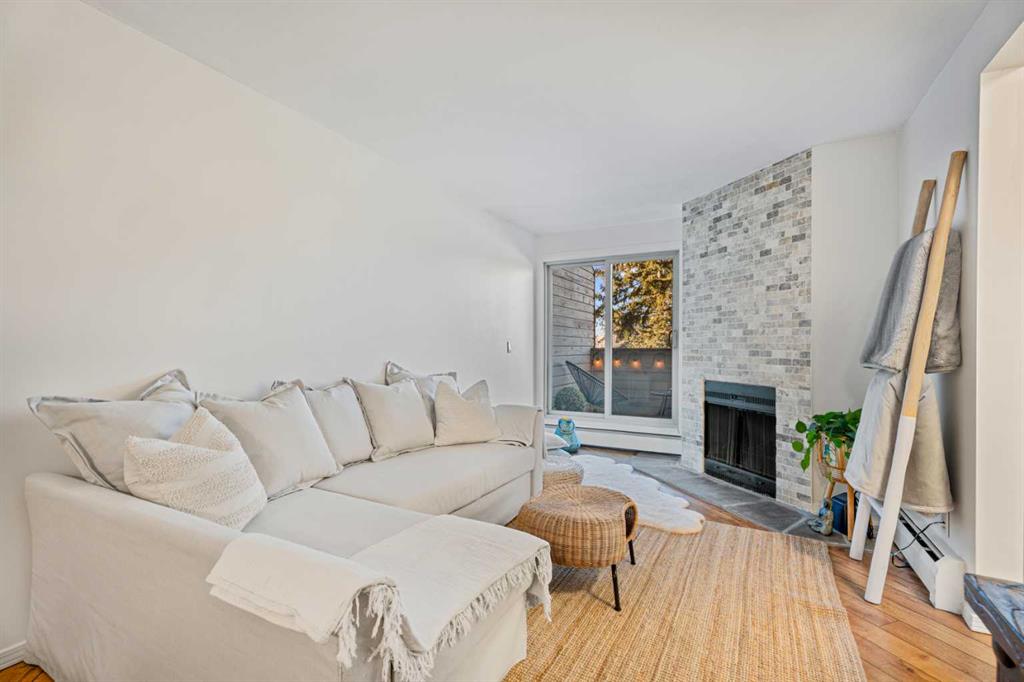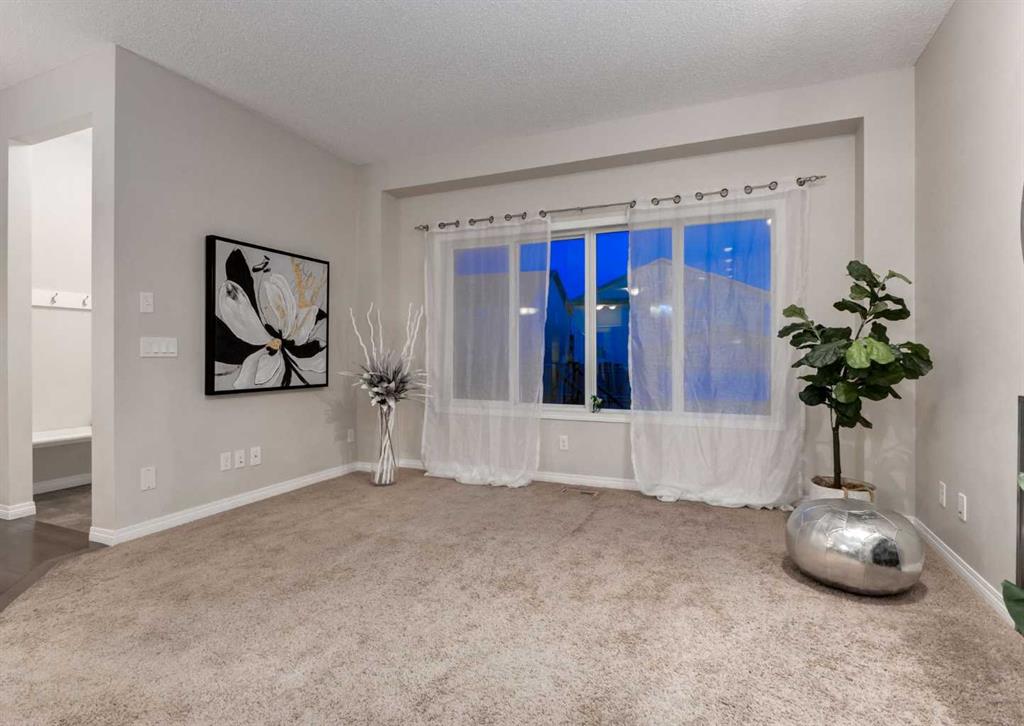63 Panton Way NW, Calgary || $628,888
\"OPEN HOUSE SATURDAY FEB 21st 1:00-3:00 pm.\" INCREDIBLE starter home [ SOUTH FACING Backyard [ Only 2 blocks to the BUFFALO STONE ELEMENTARY SCHOOL! Welcome to this stunning detached home nestled on a quiet street in the highly sought-after community of Panorama Hills. Boasting over 1,600 sq. ft. of bright and spacious living space, this home offers exceptional value for families seeking comfort, style, and convenience. Step inside to a grand foyer with soaring ceilings that open to above, setting the tone for the open and airy feel throughout. The main floor features gleaming hardwood flooring, a bright open-concept layout, and a cozy gas fireplace in the living room—perfect for relaxing evenings. The heart of the home is the spacious kitchen, complete with newer stainless-steel appliances, quartz countertops, plenty of cabinetry, a large GRANITE KITCHEN island and a pantry—ideal for cooking and entertaining. From the dining area, walk out onto the large deck through the mud room and enjoy the private, fenced backyard—a great space for summer BBQs or morning coffee. Upstairs, you’ll find three generous bedrooms, including a large primary suite with a 3-piece ensuite and SPACIOUS walk-in closet. The second bedroom and third bedrooms also have LARGE closets, one being an additional walk-in. A 4-piece bathroom serves the additional bedrooms, and the convenient upper-floor laundry adds practicality to everyday living. Three transom windows bring in an abundance of natural light throughout the upper and main levels. Additional features include a single attached garage, built-in benches at the front and back doors, and a full basement awaiting your development needs. Recent hail damage repairs including new shingles, all new eavestroughs, new siding and a new garage door. Located within walking distance to Save-On-Foods, Tim Hortons, restaurants, banks, several schools, parks, playgrounds, quick access the CALGARY AIRPORT and STONEY TRAIL! This home is a rare find in one of Calgary’s most family-friendly communities. It is the Perfect property to call your new home! Book your showing today - to own this beautiful home in Panorama Hills!
Listing Brokerage: RE/MAX Realty Professionals










