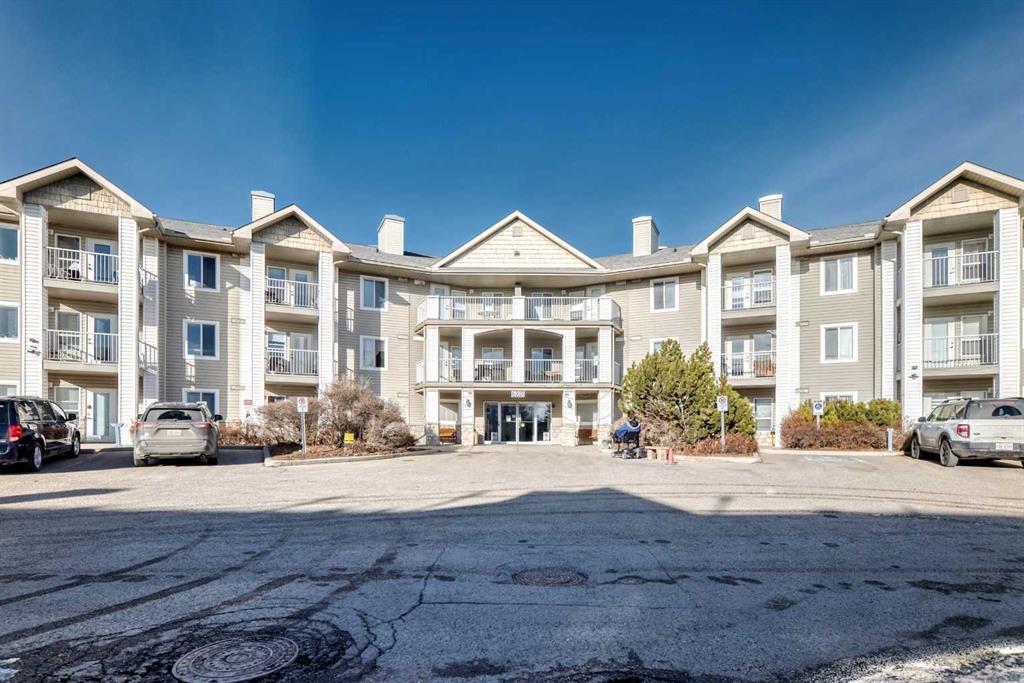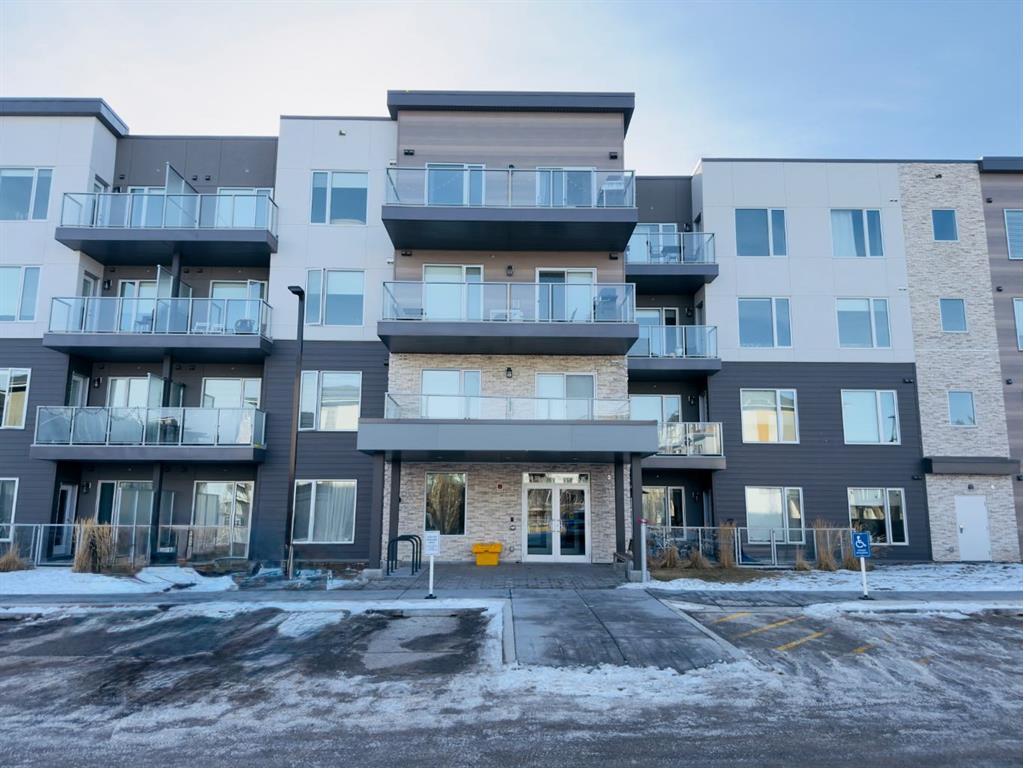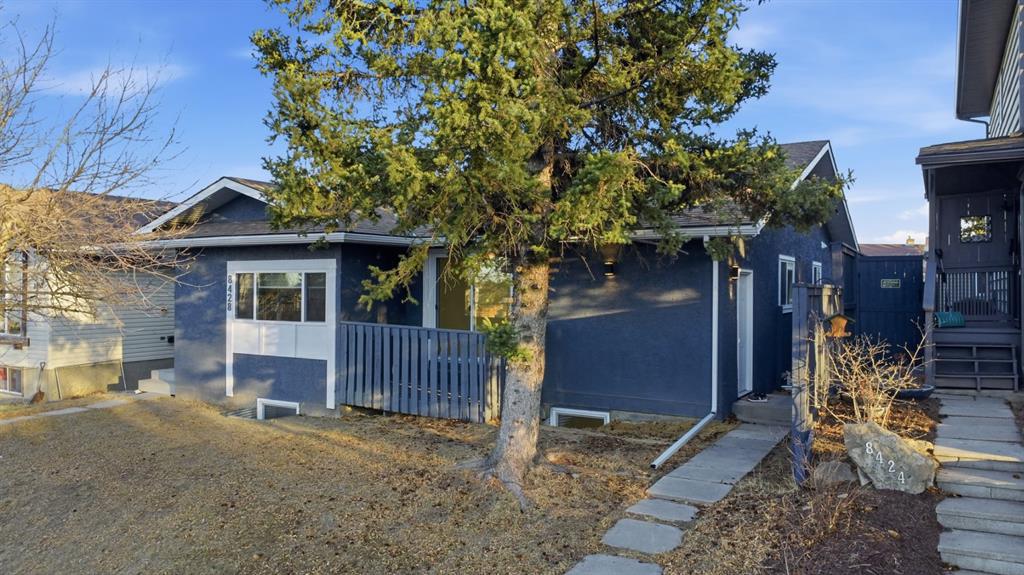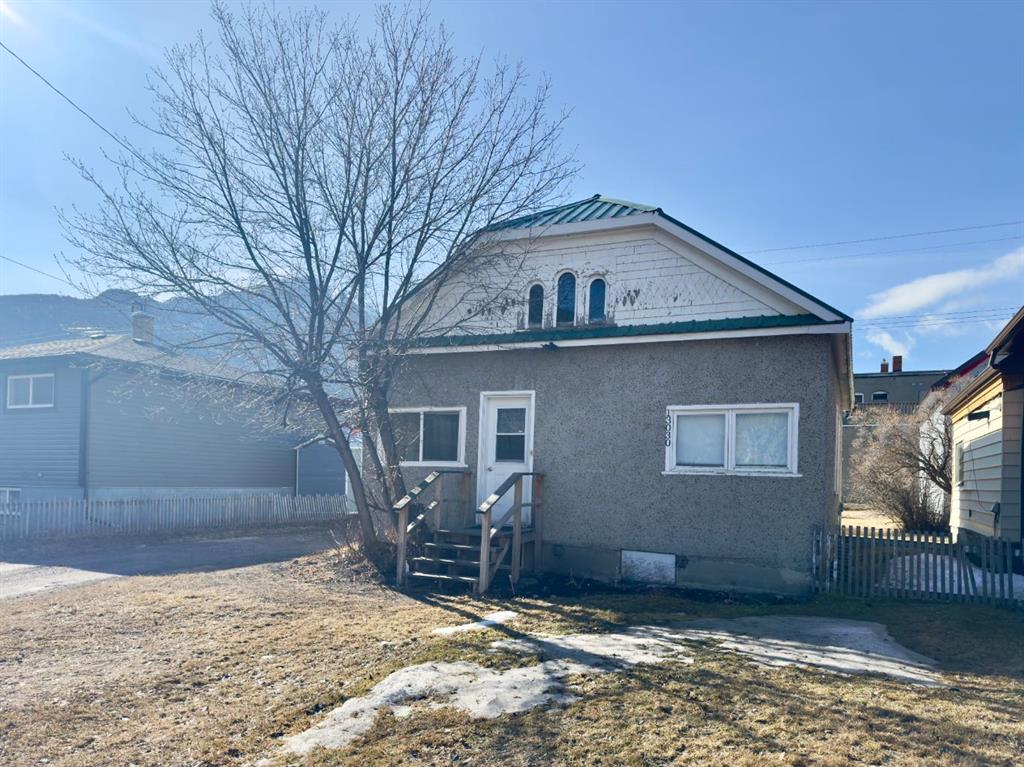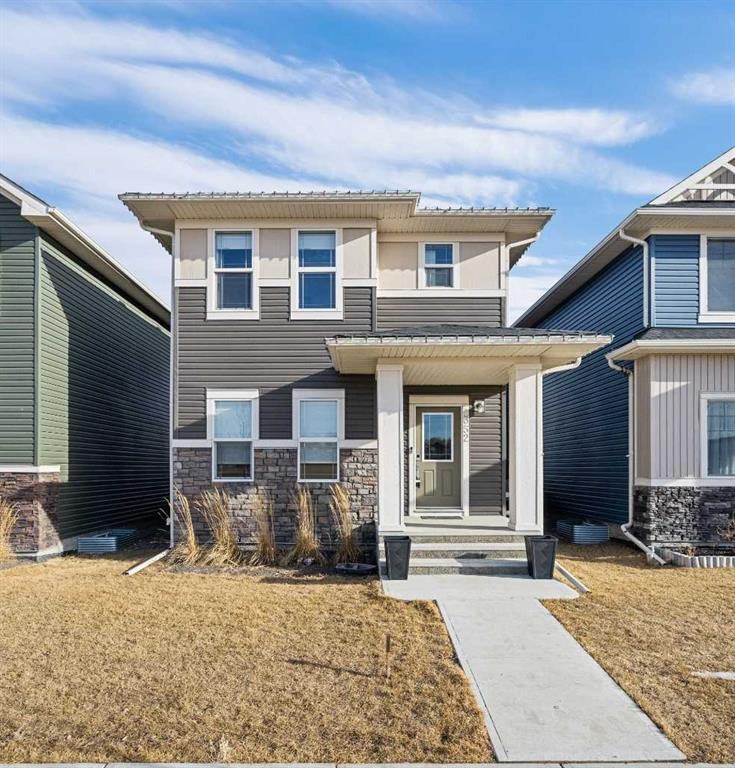352 Bayview Street SW, Airdrie || $582,900
DIRECTLY ACROSS FROM GREENSPACE - FULLY FINISHED - NEW AC - NEW GARAGE & BASEMENT Move-in ready and beautifully maintained, this stylish original-owner home delivers modern comfort and everyday functionality with nearly 2,500 sq. ft. of fully developed living space. Thoughtful upgrades enhance the home throughout, including air conditioning with a value of $7K in 2022, an extra-thick underlay for the basement carpet, a fully finished permitted basement completed in 2024 ($35K update), and a brick paver patio ideal for outdoor enjoyment, another $13K upgrade! Upon entry, you’re welcomed by an abundance of natural light from west-facing windows in the front side room, offering open views of the expansive green space directly across the street! Designed with connection in mind, the main floor features an inviting living room accented by rich vinyl plank flooring, while the impressive kitchen stands out with the center island perfect for gathering, quartz countertops, and stainless steel appliances that tie the space together seamlessly. The generous dining area flows directly to the backyard, where a sun-filled brick paver patio creates the perfect setting for morning coffee, summer barbecues, and effortless outdoor living. At the rear of the property, a fully finished double detached garage with beautiful epoxy flooring provides the dream workshop, ample storage, and year-round vehicle protection, also a $35K upgrade! Upstairs, the primary bedroom serves as a relaxing retreat complete with a stylish ensuite, while two additional bedrooms and a full bathroom offer space for family, guests, or a home office. The fully finished basement adds versatility and comfort, ideal for movie nights, a kids’ play area, or a quiet workspace, along with a spacious fourth bedroom for added flexibility. Located in the welcoming, family-oriented community of Bayview, this home is just steps from parks, playgrounds, walking and biking paths, schools, transit, shopping and amenities found throughout SW Airdrie. Don\'t miss the chance to see it for yourself, book your private viewing today!
Listing Brokerage: 2% Realty










