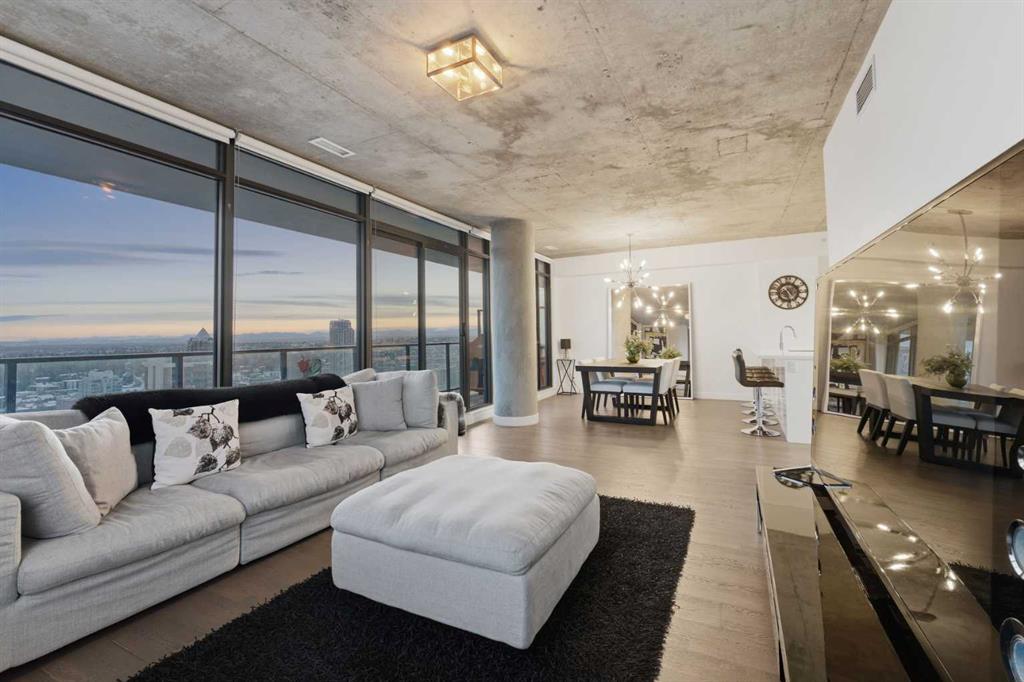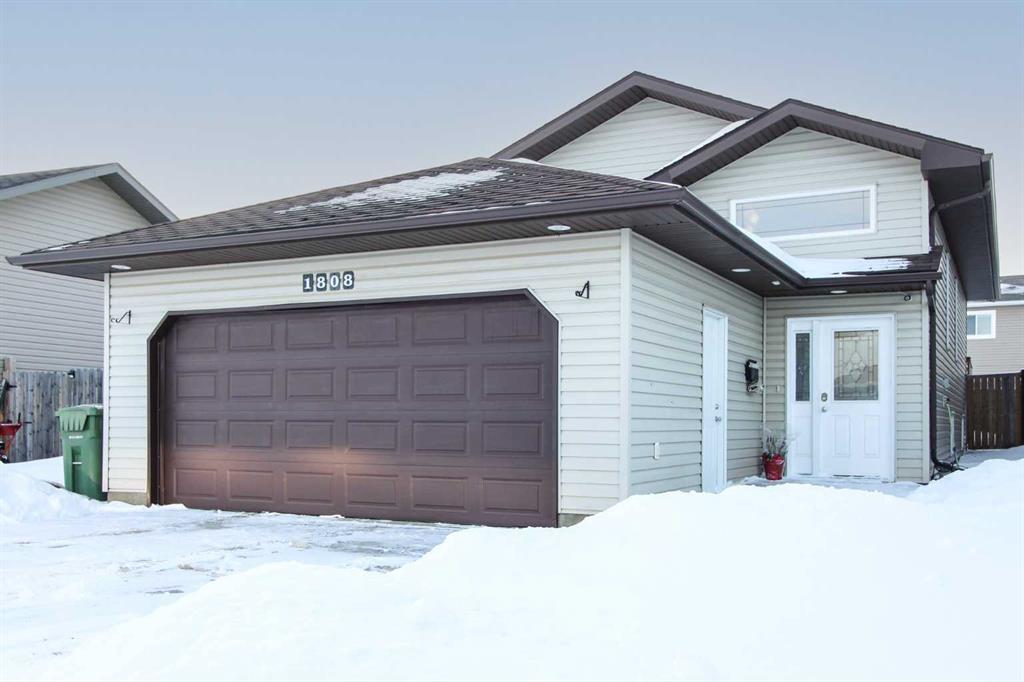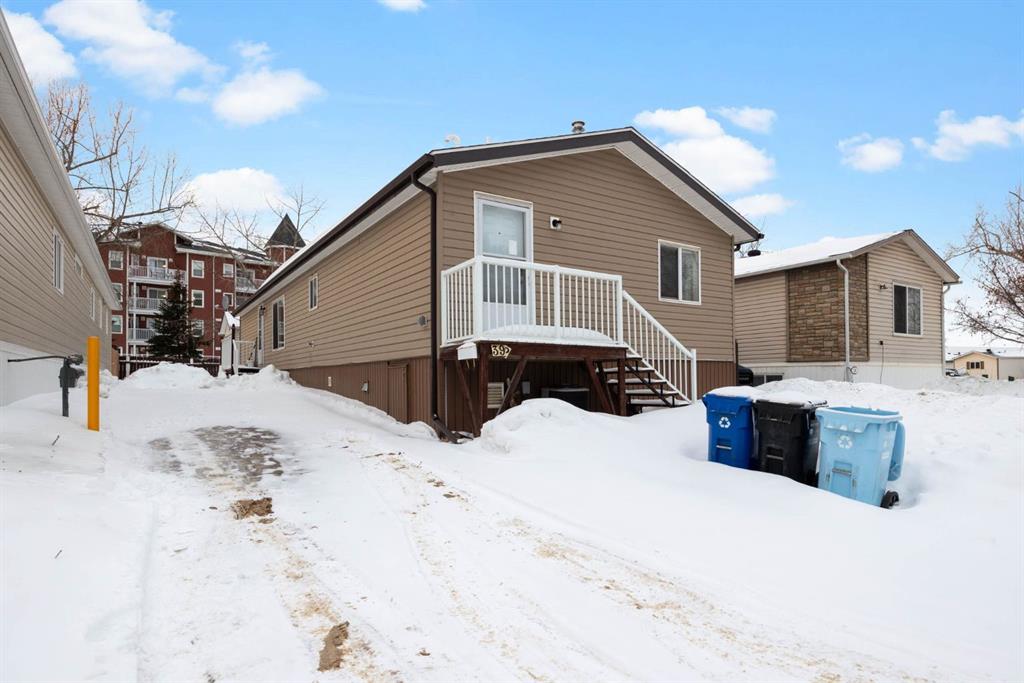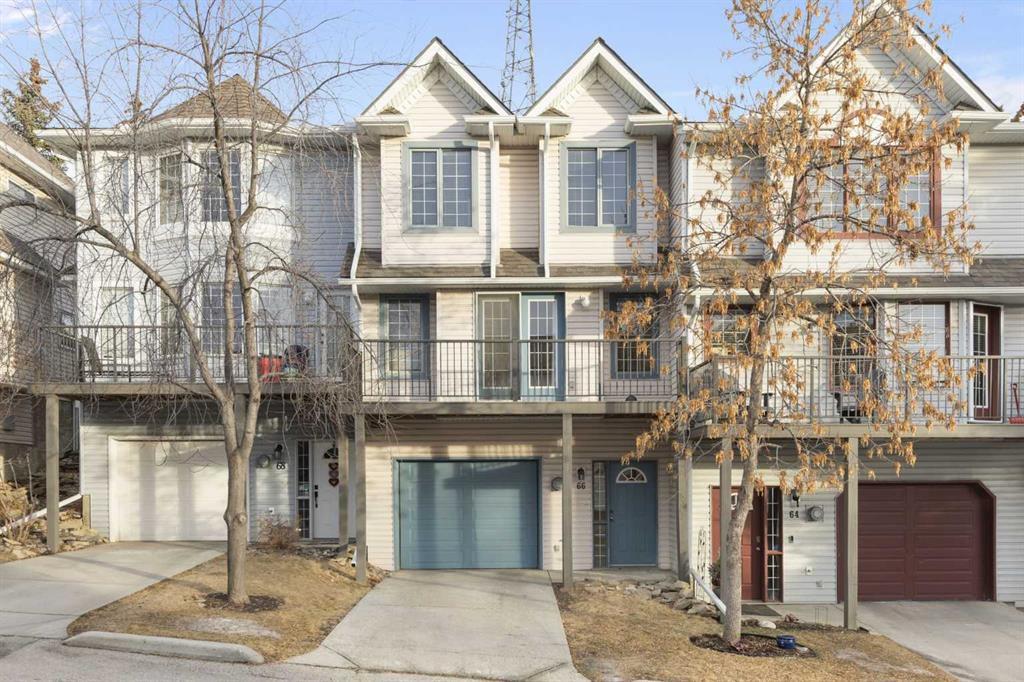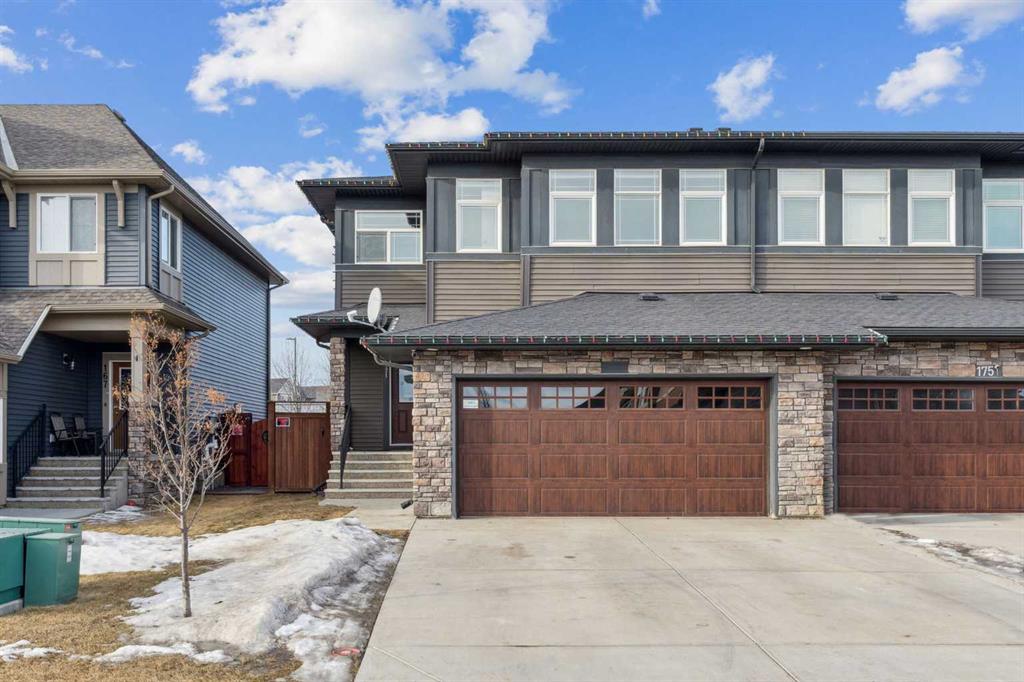66 Patina Point SW, Calgary || $424,900
Located in the desirable southwest community of Patterson, this well-maintained 2-storey town-home offers a thoughtful layout, recent updates, and a quiet setting backing onto greenspace.
The main level features a bright, open living and dining area with refinished oak hardwood floors (Feb 2026), an elegant tile-faced wood-burning fireplace, and an abundance of natural light. French doors open to a spacious front balcony, ideal for enjoying morning coffee or evening sunsets. The kitchen offers sparkling clean ample cabinetry, a casual eating area, ceramic tile flooring, and convenient access to a private rear deck backing onto green space — a peaceful and functional outdoor retreat. A 2-piece bathroom and full-size laundry complete the main floor.
Upstairs, you’ll find two bedrooms plus a versatile bonus room or loft — ideal for a home office, reading nook, or play area. The generous primary bedroom enjoys tranquil views of the rear greenspace and connects to a large 4-piece bathroom featuring a corner soaker tub, separate shower, and cheater access. The second bedroom offers south-facing balcony views. Tile flooring is found in the kitchen and bathrooms, while the upper level is finished with carpet.
Notable updates include fresh interior paint (Jan 2026), new high-efficiency furnace and 50-gallon hot water tank (Nov 2025). Newer stove (2 years old), dishwasher & dryer (one year old) and low-flush toilets (2 years old). The insulated, drywalled, and heated tandem garage provides excellent space for parking and storage (garage heater never used, offered “as is”), plus a front driveway and visitor parking just steps away.
This is a move-in ready home in a well-established West Calgary location, close to parks, pathways, transit, schools and amenities — offering comfort, flexibility, and long-term value.
Listing Brokerage: Royal LePage Benchmark










