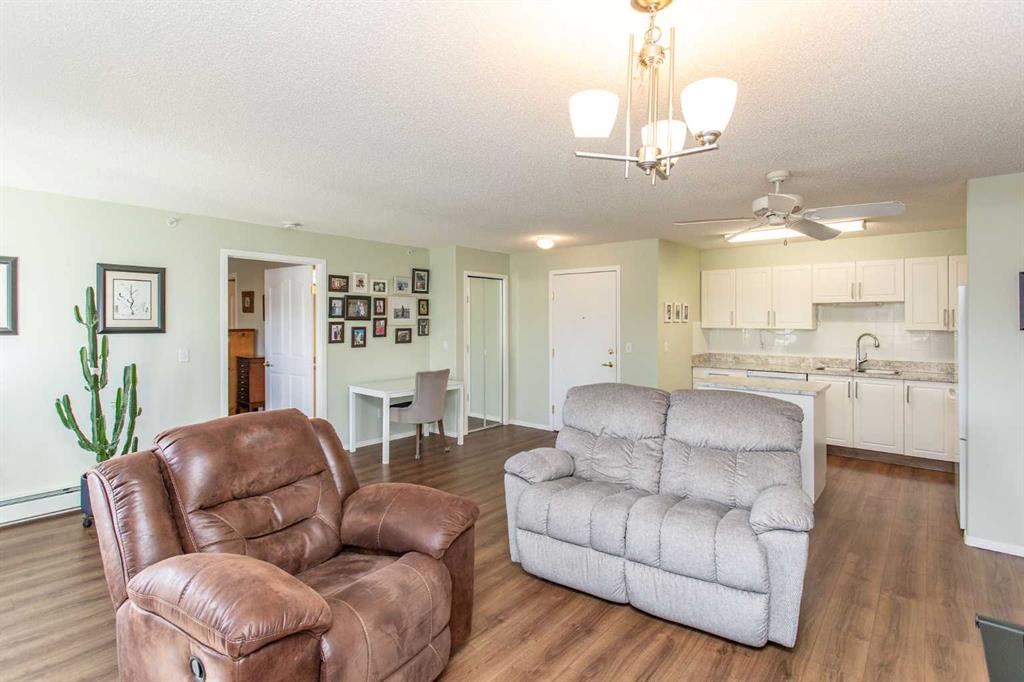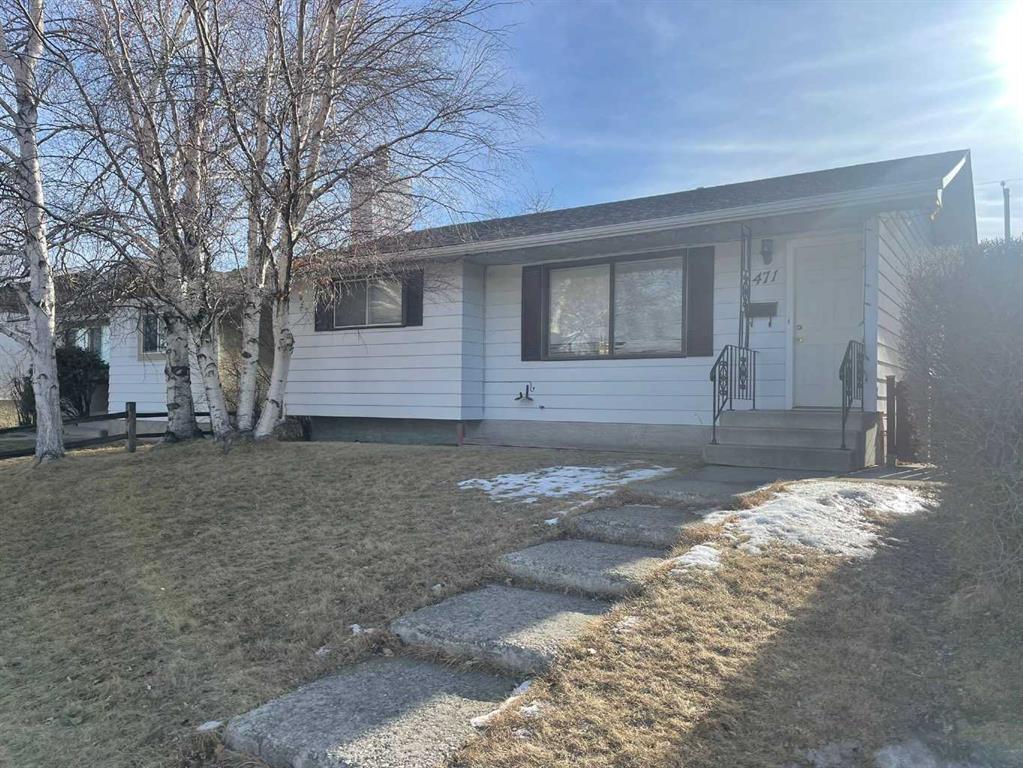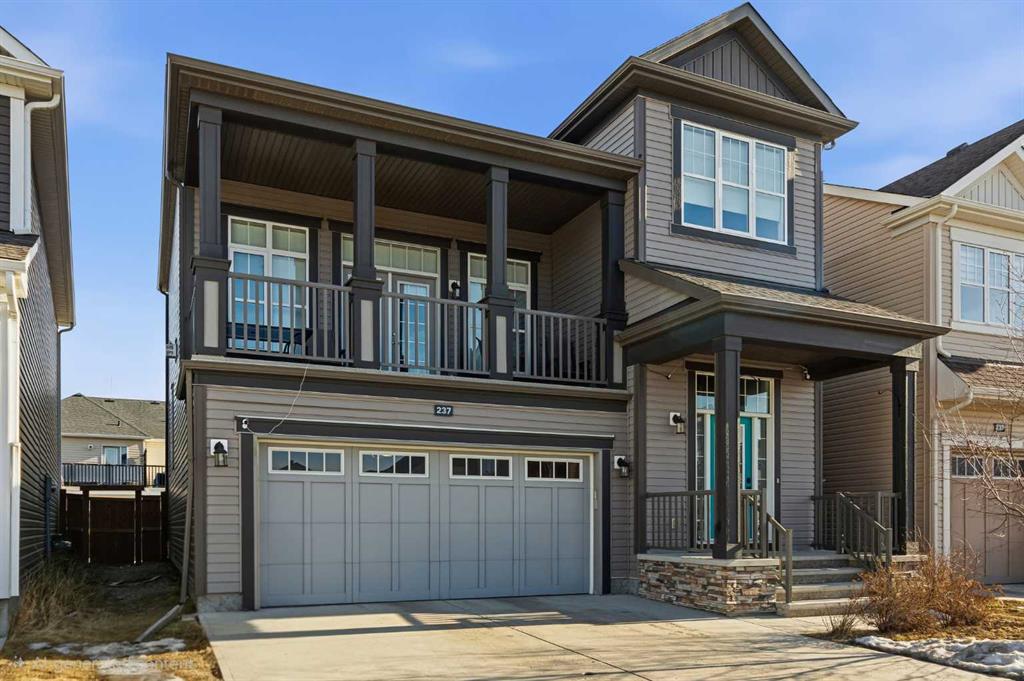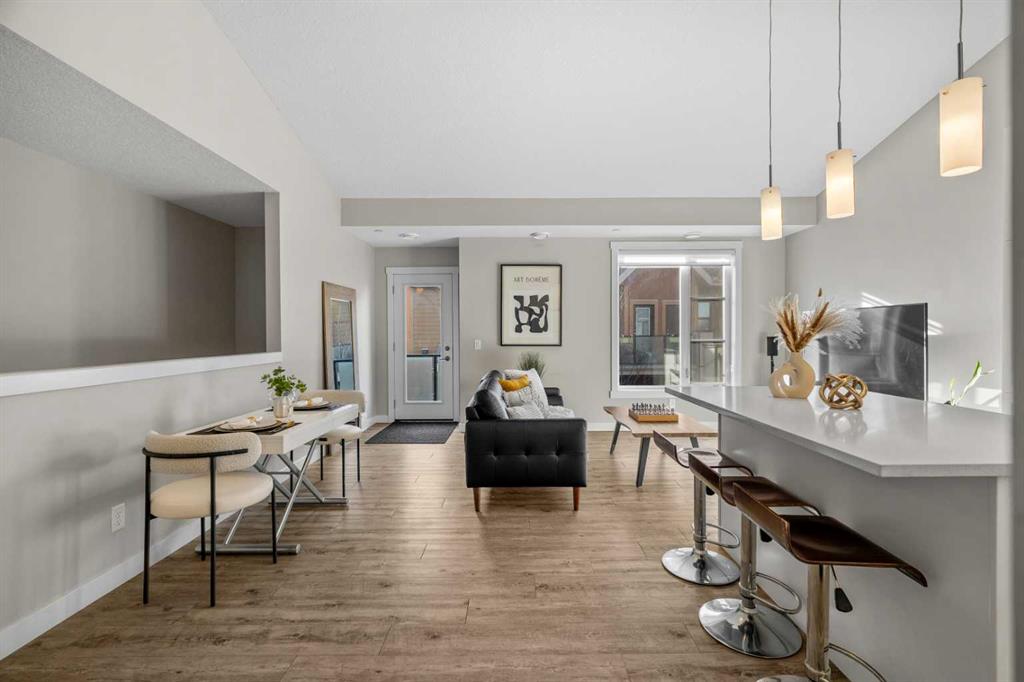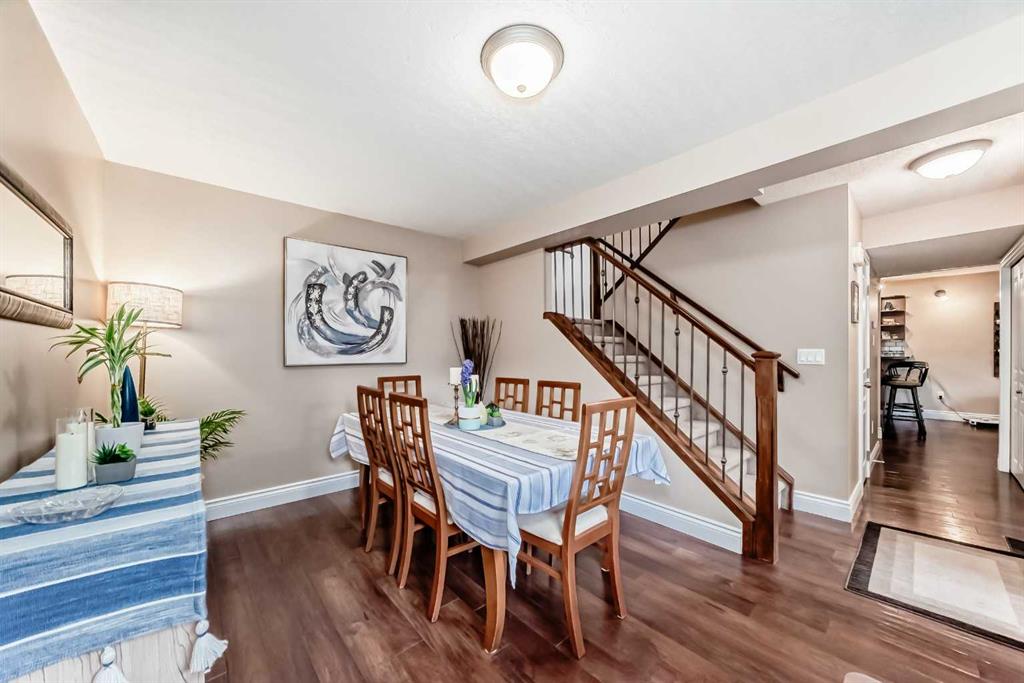344, 56 Carroll Crescent , Red Deer || $264,900
A rare corner unit — and the most spacious in the building — with all the right updates already done, so all you have to do is move in and enjoy a downsize that doesn’t feel like a step back, but a step into something simpler, lighter, and more connected. With 902 sq.ft. of bright, one-level living, this thoughtfully designed 2-bedroom, 2-bath home is accessed by elevator — no stairs, no maintenance, no stress. The open layout feels welcoming and functional, while the quiet, adult-only building (no pets) creates a peaceful atmosphere you can truly relax in.
The primary suite features a walk-in shower for comfort and ease. The second full bath offers a jetted walk-in tub — perfect for unwinding at the end of the day. In-unit laundry adds convenience, and your private balcony gives you fresh air whenever you want it.
Freshened throughout with new paint, updated lighting, refreshed countertops, a new sink and taps, and all new appliances — stove, dishwasher, fridge, microwave, washer, and dryer — the unit feels clean, modern, and move-in ready.
This is where lifestyle truly shifts. Residents enjoy a fitness centre, library, crafting and gaming nooks, hair salon, guest suite, beautifully landscaped courtyard with gazebo, and an incredible dining hall with optional homemade meal plans — so cooking dinner becomes a choice, not a chore.
Condo fees cover heat, water, snow removal, trash, reserve fund contributions, and maintenance of common areas — giving you predictable monthly expenses and true lock-and-leave peace of mind.
Located in Clearview Meadows, you’re steps from transit, close to Clearview Market and Timberlands Plaza, and within walking distance to parks — everyday errands and outings are simple.
If you’re ready for a lifestyle upgrade that protects your independence while surrounding you with community when you want it, this may be the perfect next chapter.
Listing Brokerage: RE/MAX real estate central alberta










