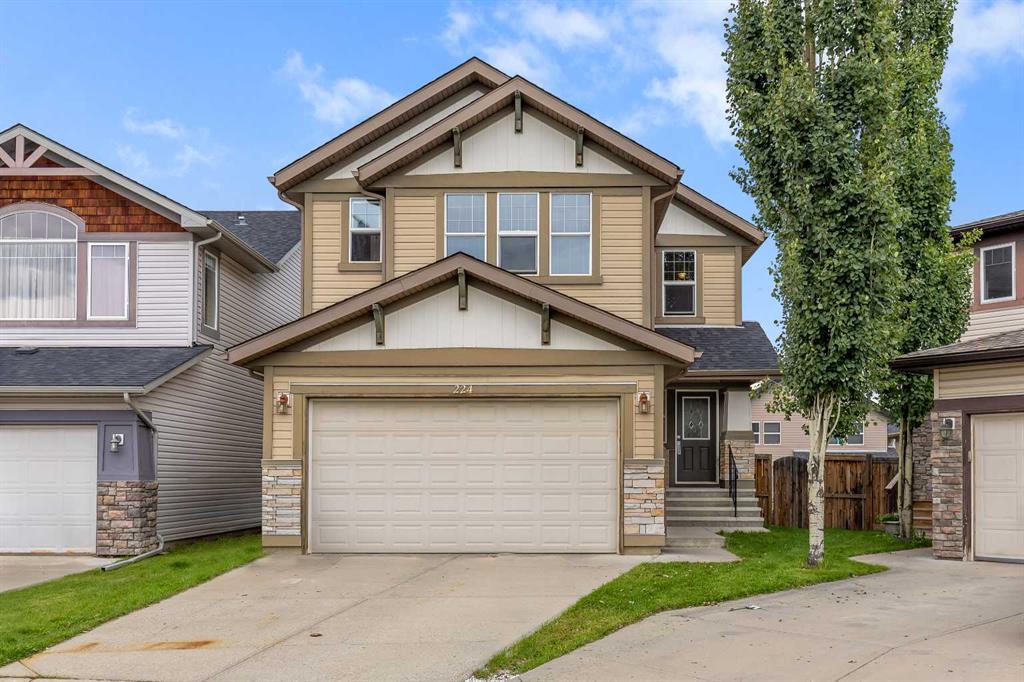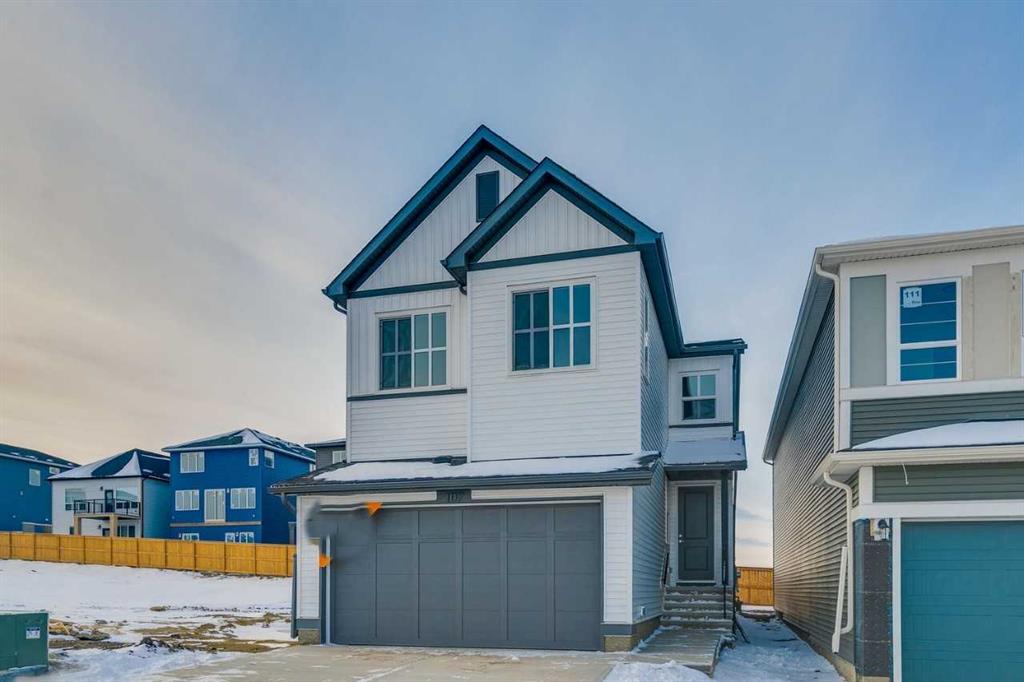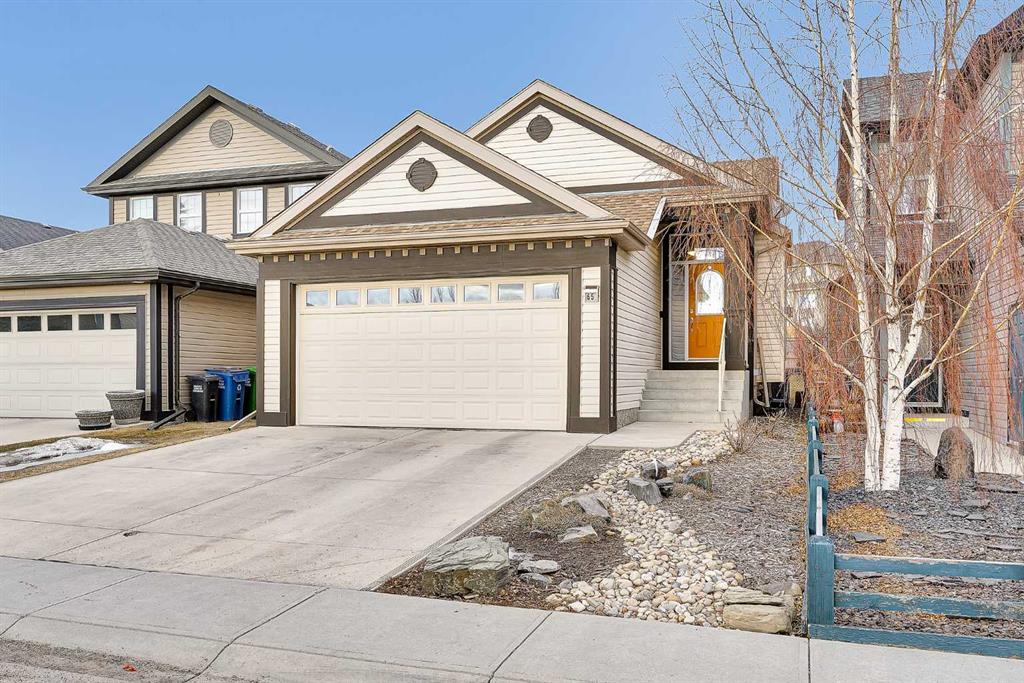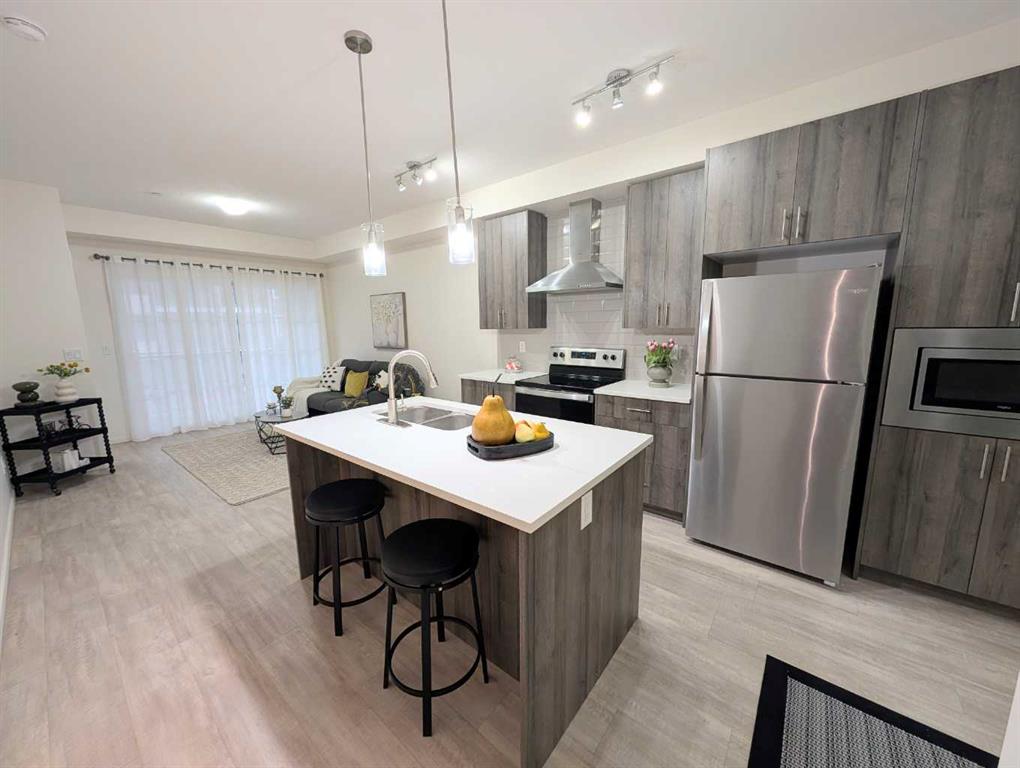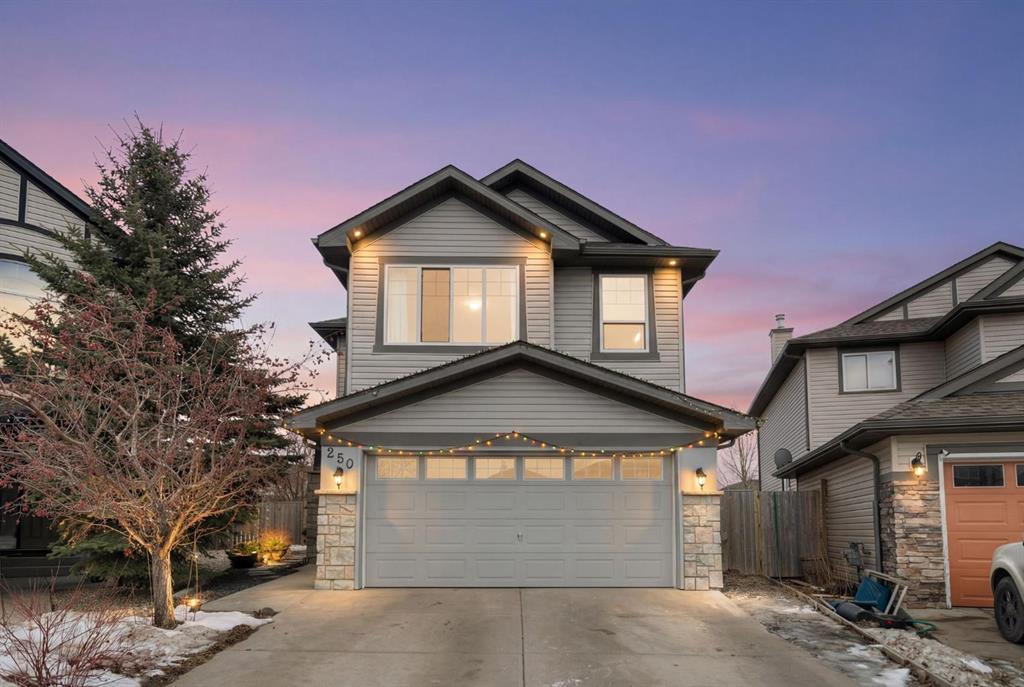65 Sunset Heights , Cochrane || $599,000
Looking for a UNIQUE home in Cochrane that won’t break the bank?
Welcome to 65 Sunset Heights, Sunset Ridge—a thoughtfully designed 3-level split offering 4 bedrooms, 3 full bathrooms, and a layout that stands apart from the typical cookie-cutter home. The entire home has just received a full repaint, giving it a fresh, clean, move-in-ready feel from top to bottom.
From the moment you arrive, pride of ownership is on display with a beautifully maintained garden and inviting curb appeal. Step inside to a spacious front entry with excellent storage and direct access to the double attached garage—perfect for busy families.
A short flight of stairs leads to the heart of the home, where an eye-catching vaulted ceiling creates an airy, open feel. The main living area features a cozy gas fireplace and an open-concept kitchen, dining, and living space finished with seamless vinyl plank flooring and a separate kitchen island that delivers warm, country-kitchen vibes—ideal for everyday living and entertaining.
Just off the main floor, the open-to-below living space adds versatility and charm, making it the perfect spot for game nights, movie marathons, or family gatherings.
The fully finished basement offers a private retreat—ideal for older teens, guests, or extended family—complete with a bedroom, full bathroom, and a rare, oversized crawl space that functions like your own personal storage locker. Additional space is perfect for hobbies, a home gym, or a music area.
Upstairs, the primary bedroom features a walk-in closet and full ensuite, while a second bedroom and another full bathroom complete this highly functional upper level.
Outside, the backyard is fully finished with an expertly designed patio that directs water away from the home, helping protect the foundation. A privacy screen and decorative fencing mean all that’s left to do is fire up the BBQ and relax this summer.
Located within walking distance to Rancheview K–8 School and St. Timothy’s School (7–12), and just minutes from Sunset Ridge’s commercial hub—including gas, medical and dental offices, pharmacy, pub, and takeout restaurants—this home delivers incredible value, versatility, and location.
Listing Brokerage: 2% Realty










