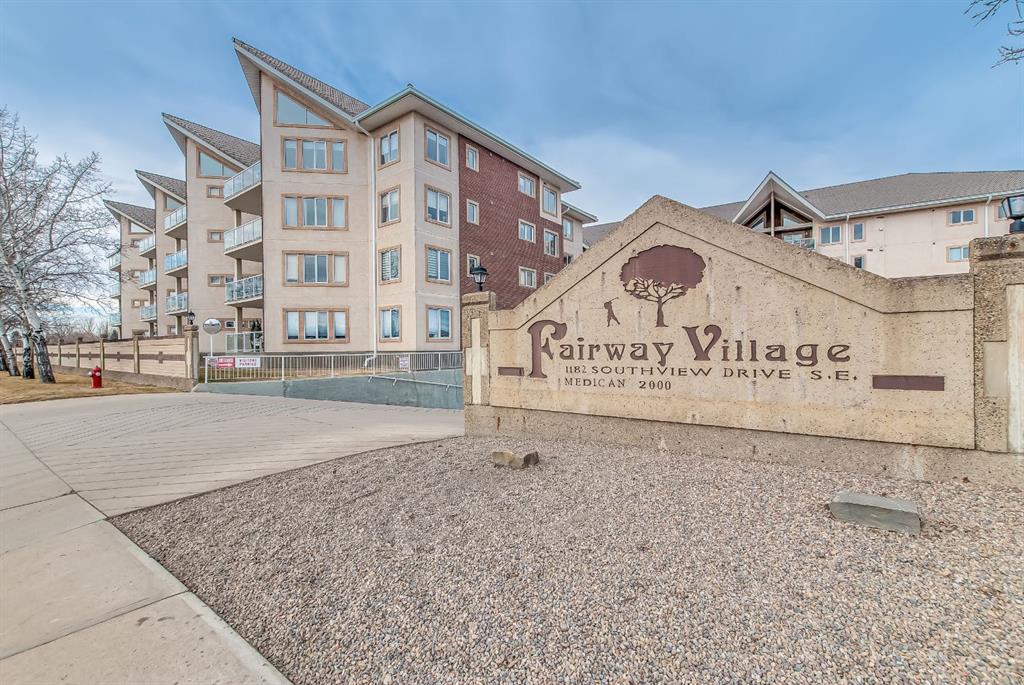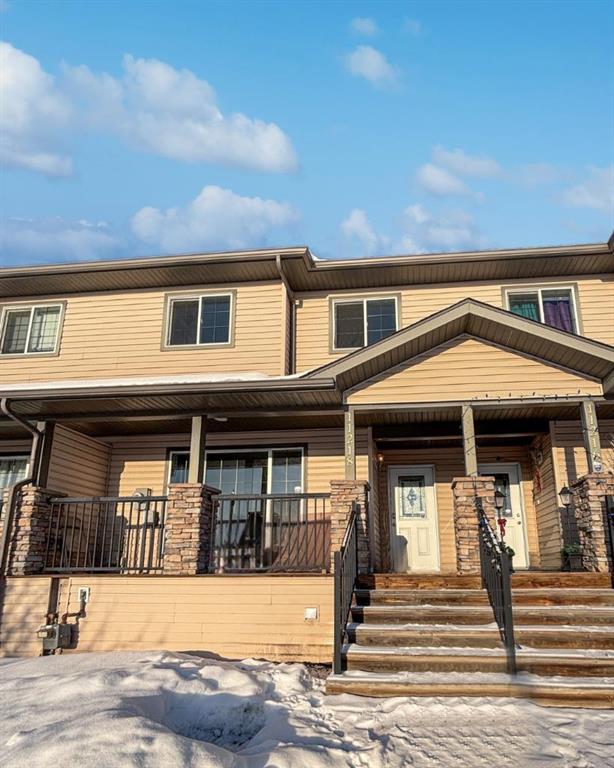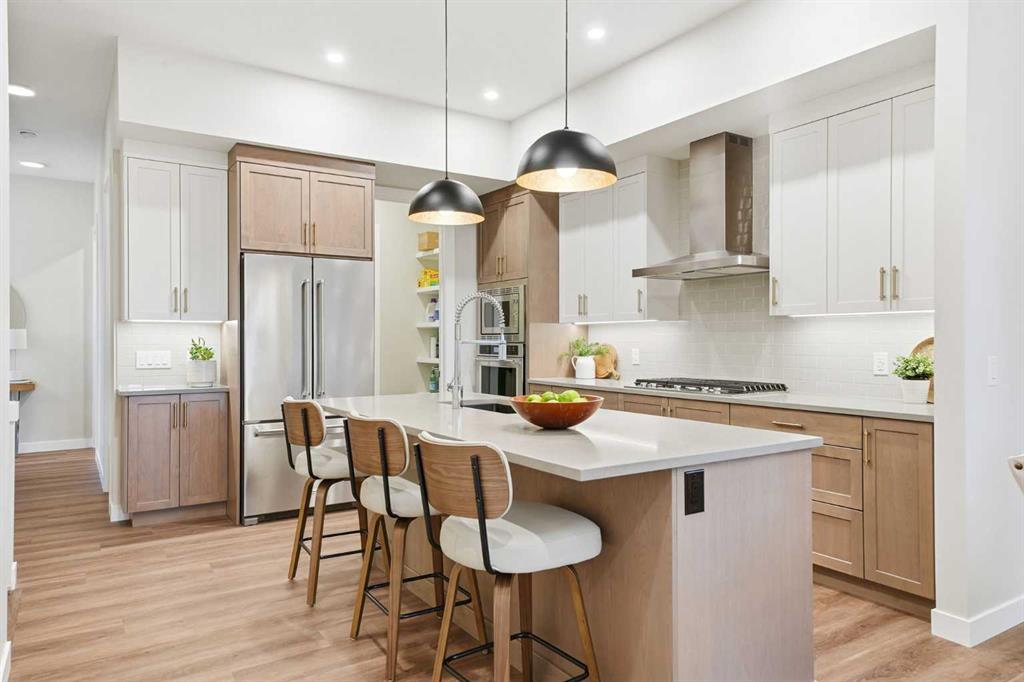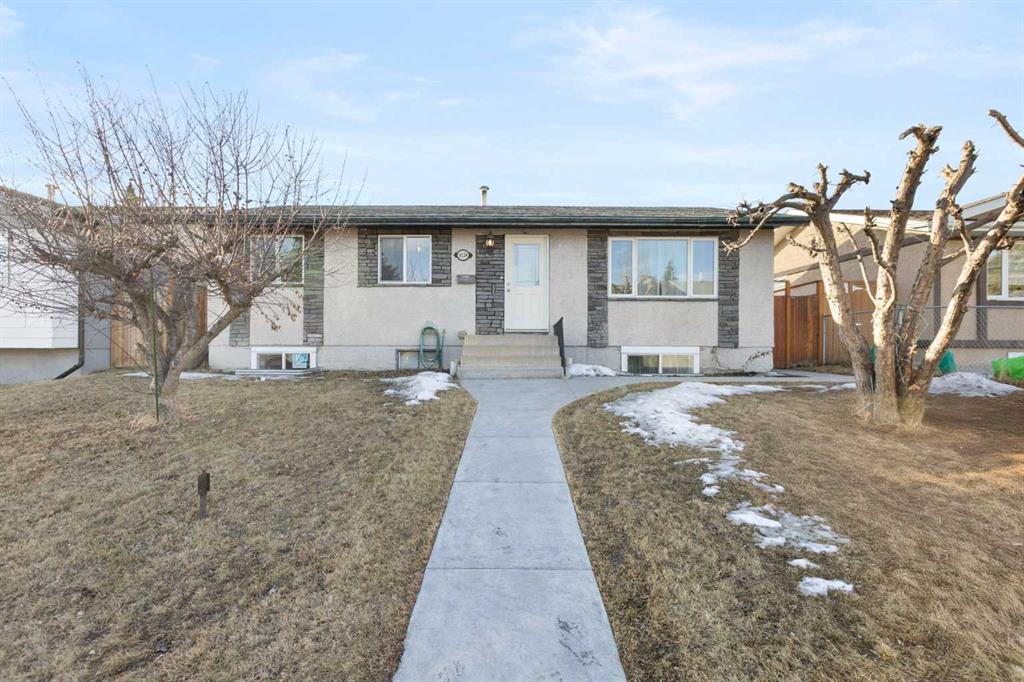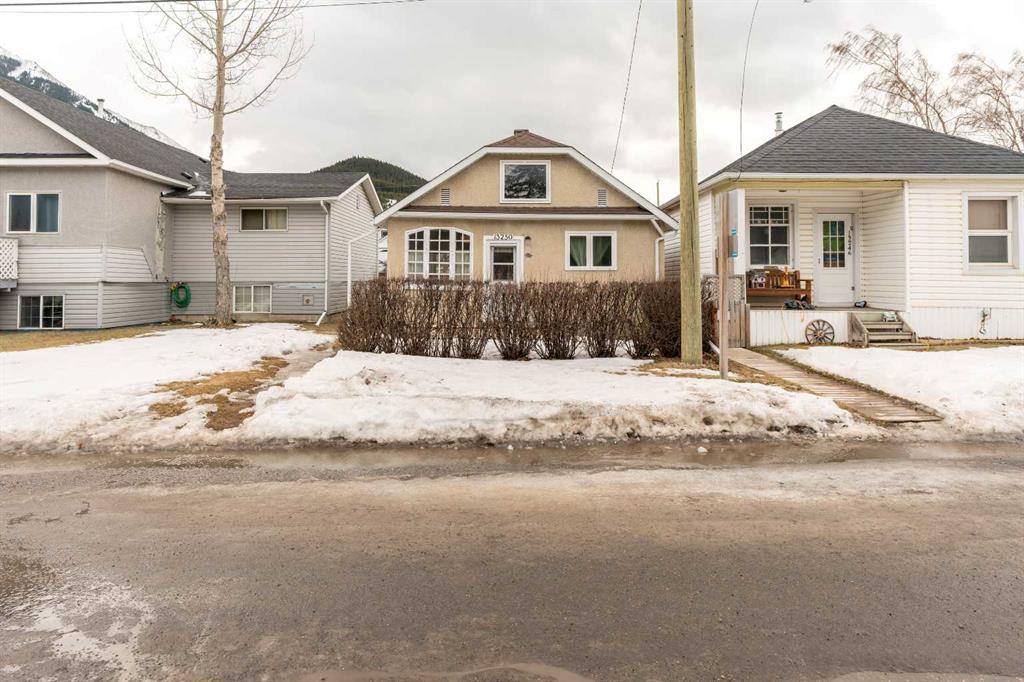108 Quartz Crescent , Cochrane || $869,000
Incredible newly built bungalow by award-winning builder Renova Homes, offering refined craftsmanship, upscale finishes, and the ease of luxury single-level living in the highly sought-after community of Greystone! Backing a walking pathway and just minutes from all shopping amenities, the Spray Lakes Recreation Centre, and the Bow River, this prime central Cochrane location offers the perfect balance of convenience and lifestyle. Designed with discerning buyers in mind, the main floor features 10’ ceilings, oversized 8’ interior doors, sleek black matte finishes, upgraded lighting, and luxury vinyl plank flooring throughout the main floor. The chef-inspired kitchen is both elegant and functional, showcasing a premium KitchenAid built-in appliance package with 36\" gas range & 36 \" ceiling hood fan, quartz countertops, oversized island, 42” upper cabinetry, extended tile backsplash, and LED under-cabinet lighting—ideal for hosting or enjoying evenings at home. The open-concept dining and living areas are bright and inviting, centered by an electric fireplace and framed by large windows. Step outside to the full-width rear deck, with stairs to grade and a gas line for BBQ—perfect for effortless entertaining. The primary suite is a private retreat, complete with a spacious walk-in closet with built-ins and a spa-inspired ensuite featuring dual sinks, quartz countertops, soaker tub, and a beautifully tiled glass shower with upgraded 12” x 24” tile flooring and shower walls and a tiled shower niche-Thoughtful details include a timer exhaust fan and elegant wood-front medicine cabinet. A second main-floor bedroom or office provides flexibility for guests or working from home, while the well-appointed mudroom includes laundry with rough-in for a sink and space for future cabinetry, plus a convenient pass-through pantry with wood shelving. The fully developed basement expands your living space without compromise, offering a large recreation area with wet bar rough-in and dedicated electrical circuits, two additional bedrooms, and a full bathroom—ideal for visiting family or extended stays. Enhanced garage space with a 2’ extension and upgraded pre-finished door with windows and opener. Homes of this caliber and location don’t come along often! Notable upgrades include: central air conditioning, Roxul sound insulation between the living room and primary bedroom, powder room vanity with quartz countertops, upgraded light fixtures and high-end ceiling fans in all four bedrooms with added structural support, additional basement windows and enlarged office window, comfort-height toilets, HDMI conduit in the primary bedroom, living room & basement, eave plug with interior switch for seasonal lighting, and conduit for future fireplace media. Enjoy the benefits of new construction without the delay—move-in ready and fully protected under Alberta New Home Warranty. Experience elevated bungalow living in the heart of Cochrane—book your private showing today!
Listing Brokerage: CIR Realty










