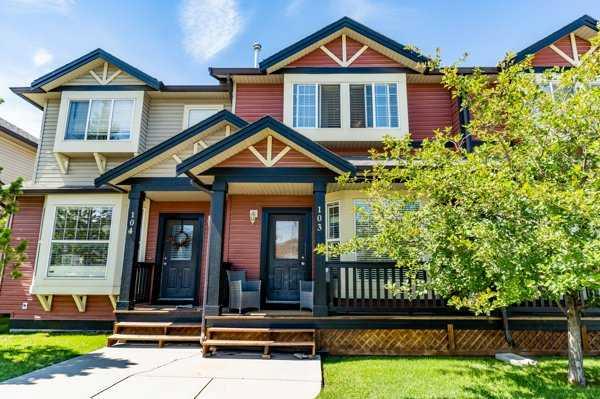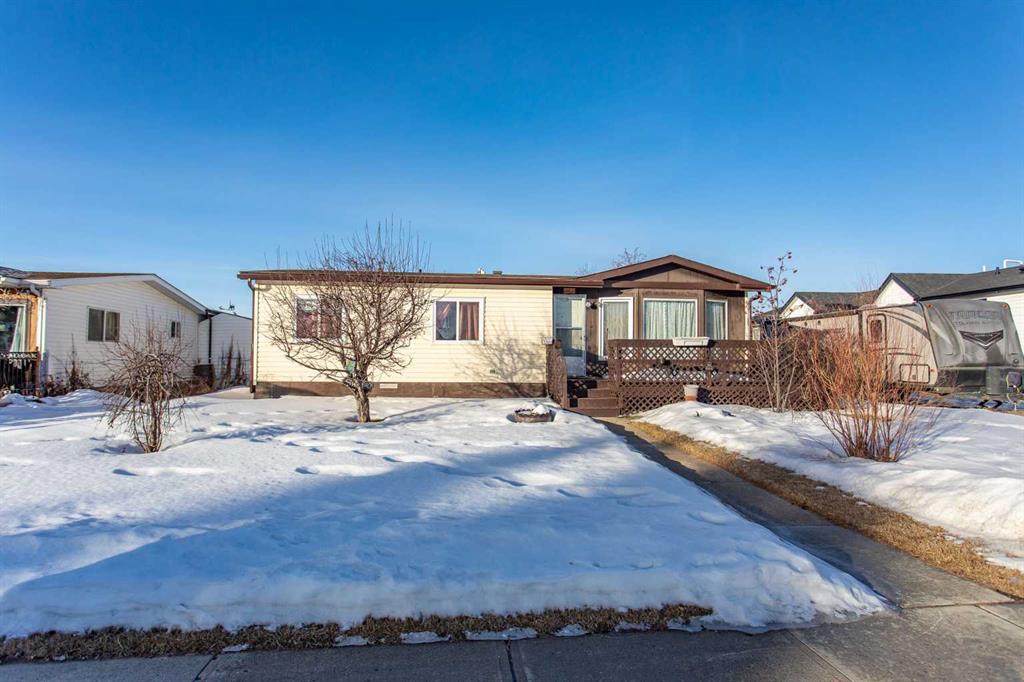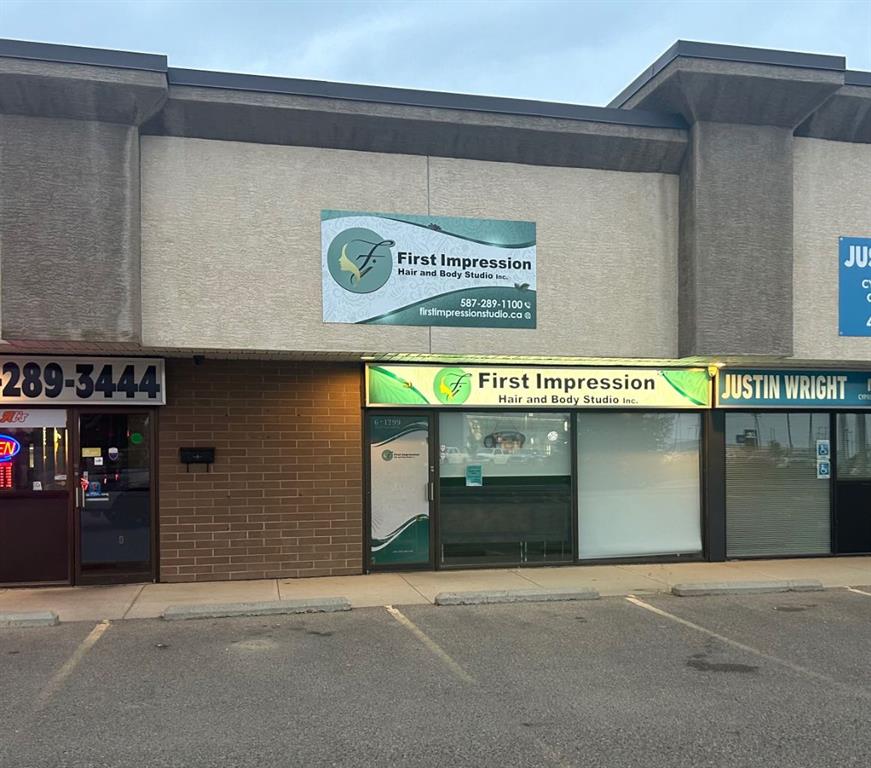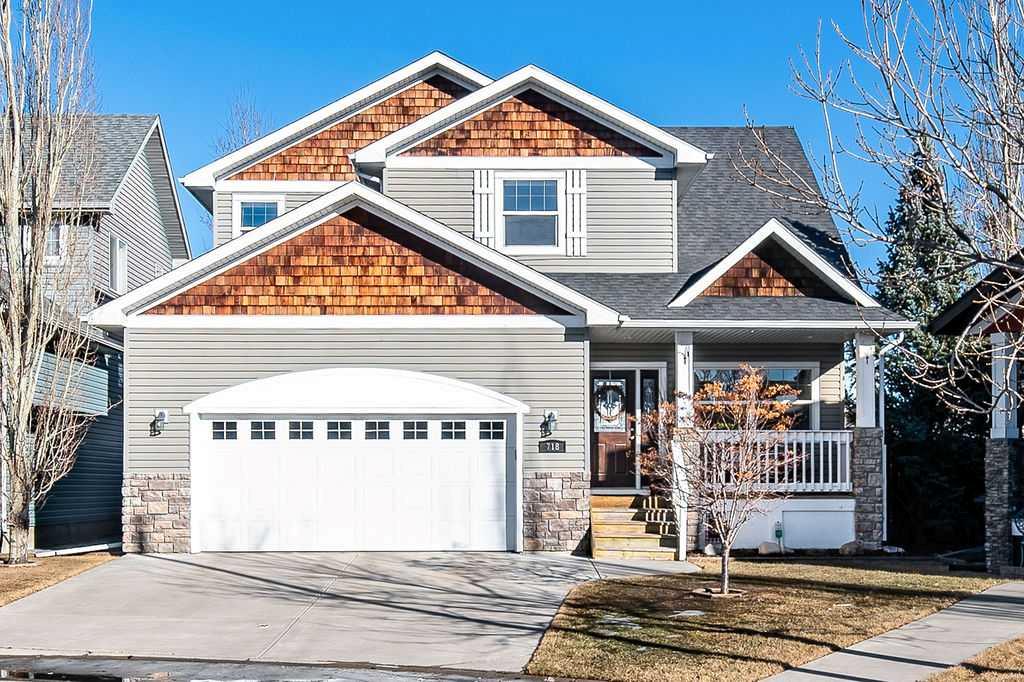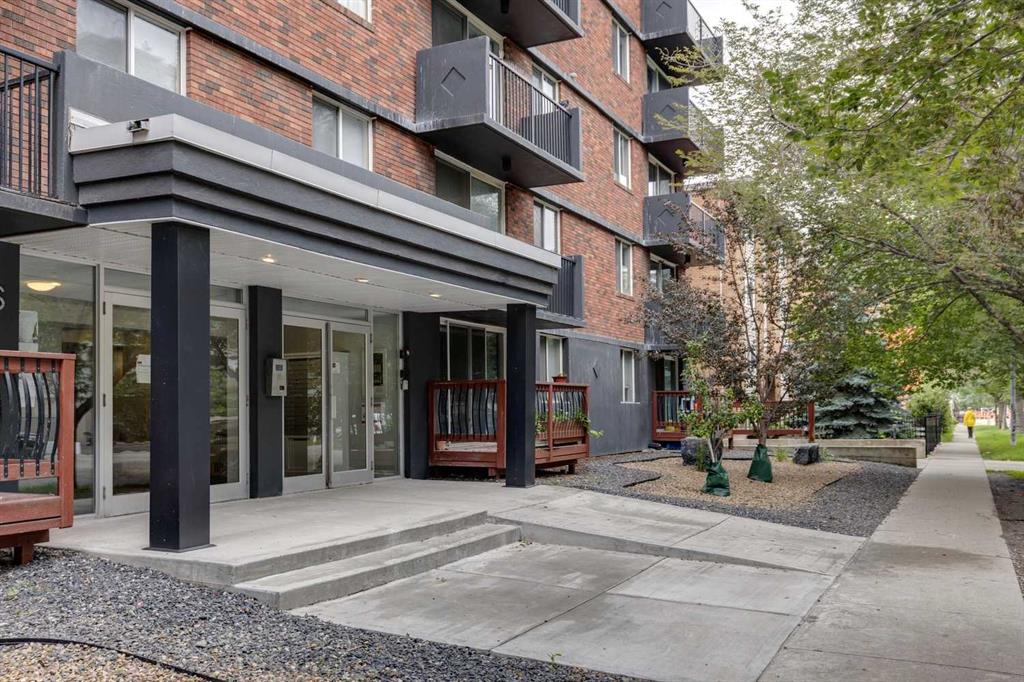718 Hamptons Bay SE, High River || $630,000
Welcome to this beautifully custom-designed, immaculate two-storey home in the heart of Hampton Hills Estates — where character, charm and pride of ownership shine throughout. This thoughtfully designed 3-bedroom home offers an inviting and functional layout perfect for families and entertaining. Upon entry, you are greeted by a spacious and welcoming foyer with a stunning west-facing den just off the front entrance of the home. This space features a vaulted ceiling and custom built-in bookshelves; making it ideal for a home office or quiet reading retreat. The open concept main floor flows effortlessly into the living room, showcasing large picture windows and a cozy corner fireplace. The dining nook and expansive kitchen complete this space, offering granite countertops, stainless steel appliances, ample cabinetry, and walk-in pantry. The kitchen, dining, and living areas overlook the beautifully landscaped backyard, where a large deck provides the perfect setting for entertaining or relaxing outdoors. The yard also features garden beds and a storage shed; ideal for gardening enthusiasts. Conveniently located off the kitchen is a half bath and mudroom with direct access to the double attached garage. Upstairs you will find a bright bonus room — perfect for movie nights, a playroom or creative space. Two generous bedrooms, a full 4-piece bathroom and spacious primary retreat complete the upper level. The primary bedroom features a walk-in closet and a well-appointed ensuite with a large soaker tub, walk-in tiled shower and vanity. The lower level is partially finished offering laundry, plenty of storage and opportunity to customize the space to suit your needs. Additional highlights include southwest exposure, an attached double garage - and prime location close to schools, playgrounds, walking paths and easy highway access. Situated in a family-friendly community, this home is truly move-in ready and a must-see.
Listing Brokerage: RE/MAX Real Estate (Mountain View)










