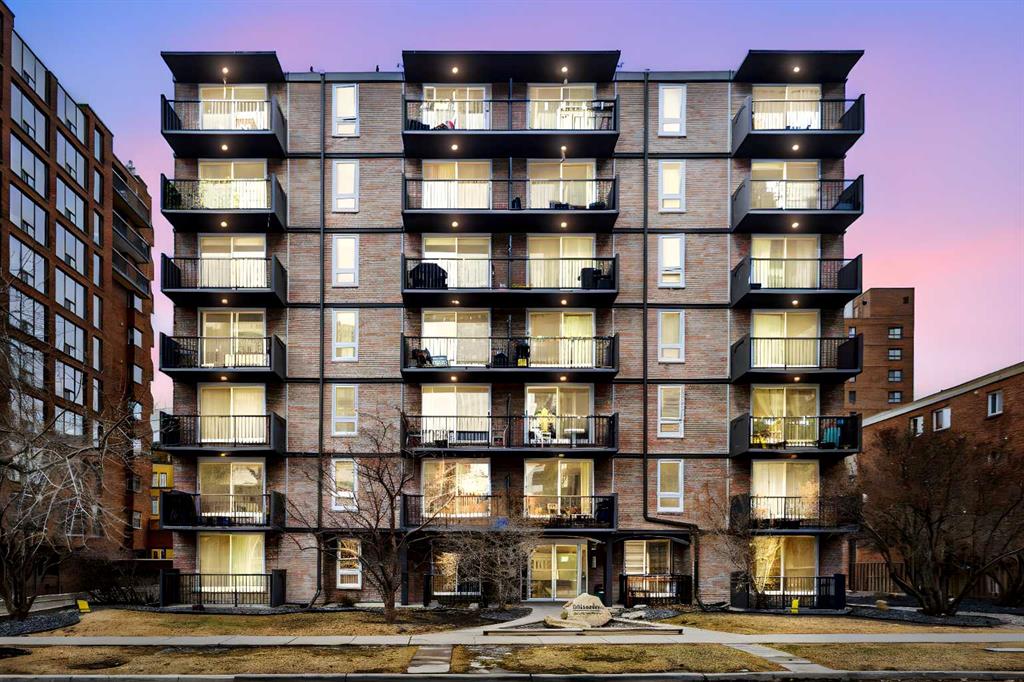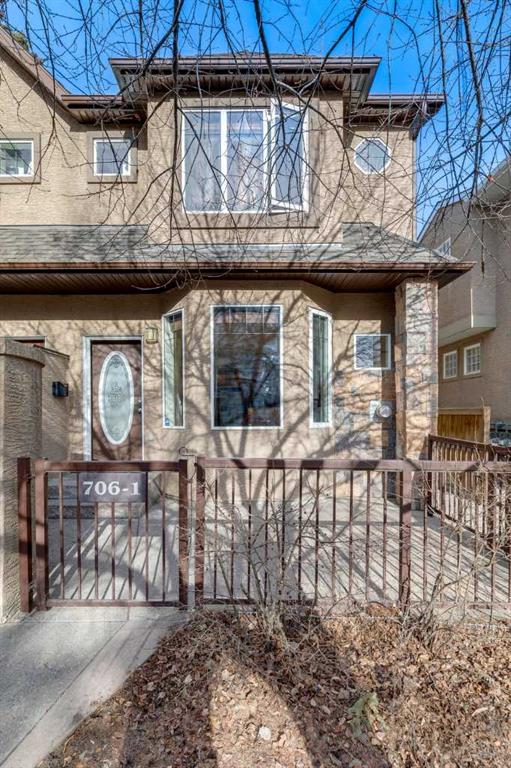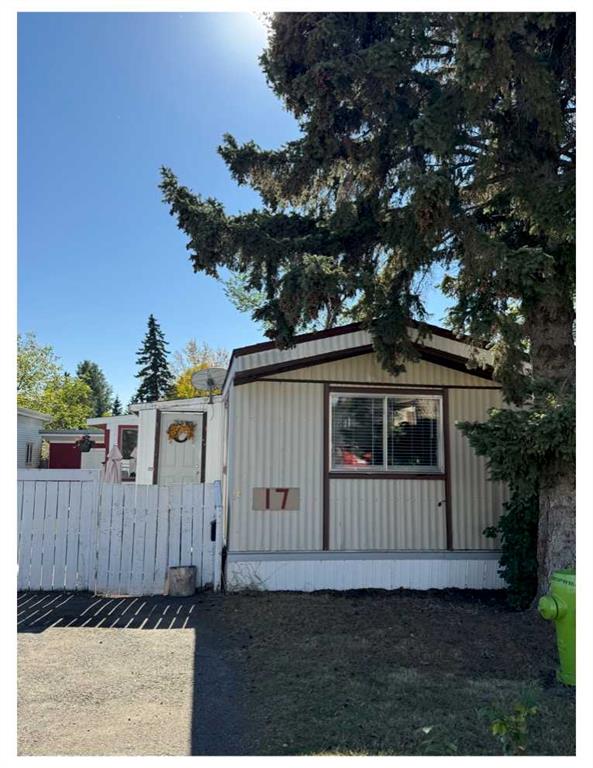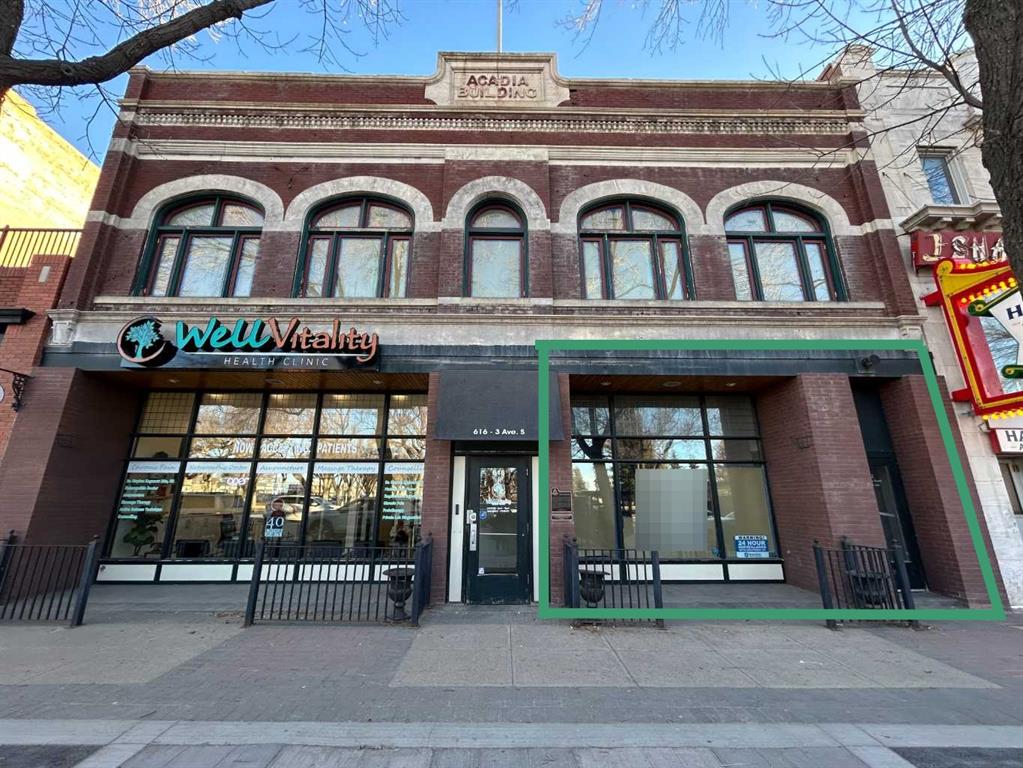1, 706 56 Avenue SW, Calgary || $585,000
Immediate possession available in this bright, beautifully refreshed inner-city townhouse — offering comfort, functionality, and an unbeatable location.
Freshly repainted throughout, this south-facing 3-bedroom townhouse feels light, clean, and move-in ready. With nearly 1,550 sq. ft. of developed living space, including a fully finished basement, the layout is both thoughtful and versatile.
The open-concept main floor features real hardwood flooring, large windows that flood the space with natural light, a cute window bench with built-in storage, and a cozy corner gas fireplace. The kitchen blends style and practicality with granite countertops, ample cabinetry, a large corner pantry, stainless steel appliances (including a gas stove and fridge with ice maker), garburator, and a breakfast bar perfect for everyday living. A convenient 2-piece powder room completes this level.
Upstairs, you’ll find two generous bedrooms, each with its own private ensuite — including a relaxing jetted tub in the primary bedroom. All bathrooms feature granite countertops, and the upper-floor laundry with linen storage adds everyday convenience (no going up and down to get laundry!).
The fully finished basement expands the living space with a second gas fireplace in the sitting or recreation area, plus a third bedroom with its own ensuite — ideal for guests, a home office, or extended family. (Yes — every bedroom in this home has its own ensuite.) Additional storage and a tidy utility room with built-in shelving complete the lower level.
Additional upgrades include central air conditioning, a newer hot water tank (approx. 2018), and a convenient programmable thermostat.
Your garage parking stall is ideally positioned next to the wall for added convenience, with loads of storage shelving along the walls. Outdoors, enjoy your sunny, south-facing fenced patio and yard, complete with a natural gas BBQ hookup — perfect for summer evenings. Mail is delivered directly to your door for added security and convenience.
The home is part of a well-run, self-managed condo complex with low condo fees of $300 a month, making it an excellent option for both homeowners and investors.
And the location? Hard to beat. Walk to Chinook Centre, Glenmore Reservoir, Britannia Plaza, parks, tennis courts, and transit, with quick access to downtown, Glenmore Trail, and Elbow Drive.
Whether you’re looking for a low-maintenance place to call home or a smart inner-city investment, this freshly updated townhouse offers exceptional value in one of Calgary’s most established and desirable communities. Do not miss out on this home, and message me for a private showing today!!
Listing Brokerage: RE/MAX Landan Real Estate




















