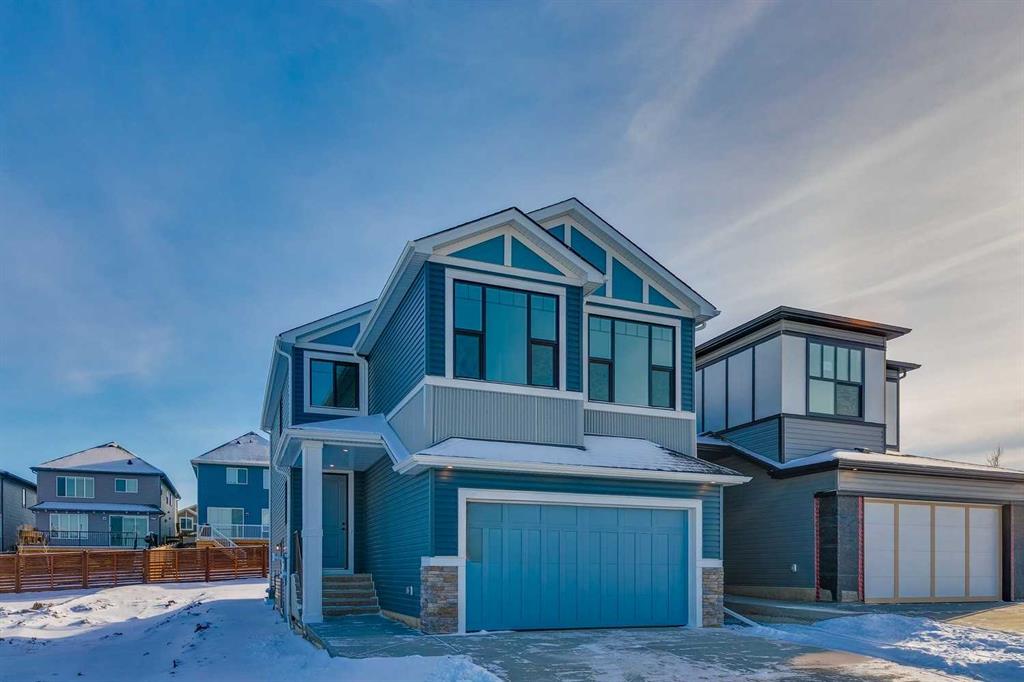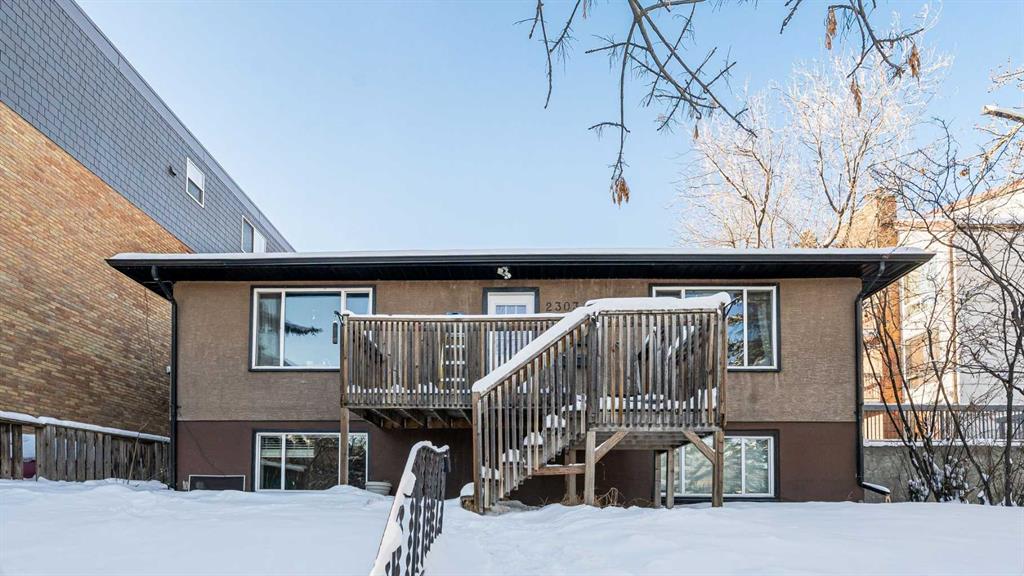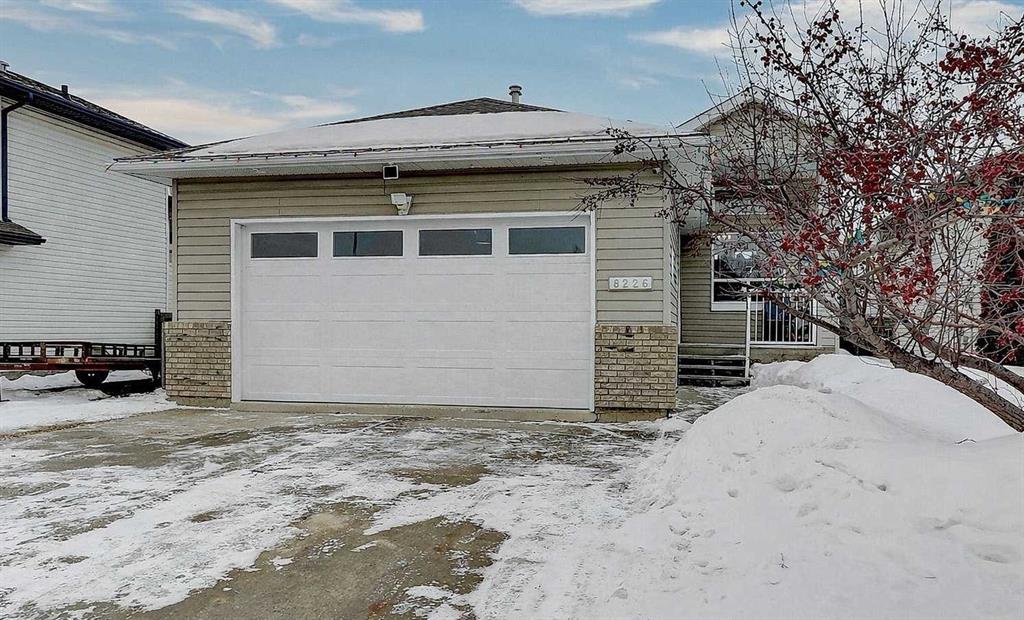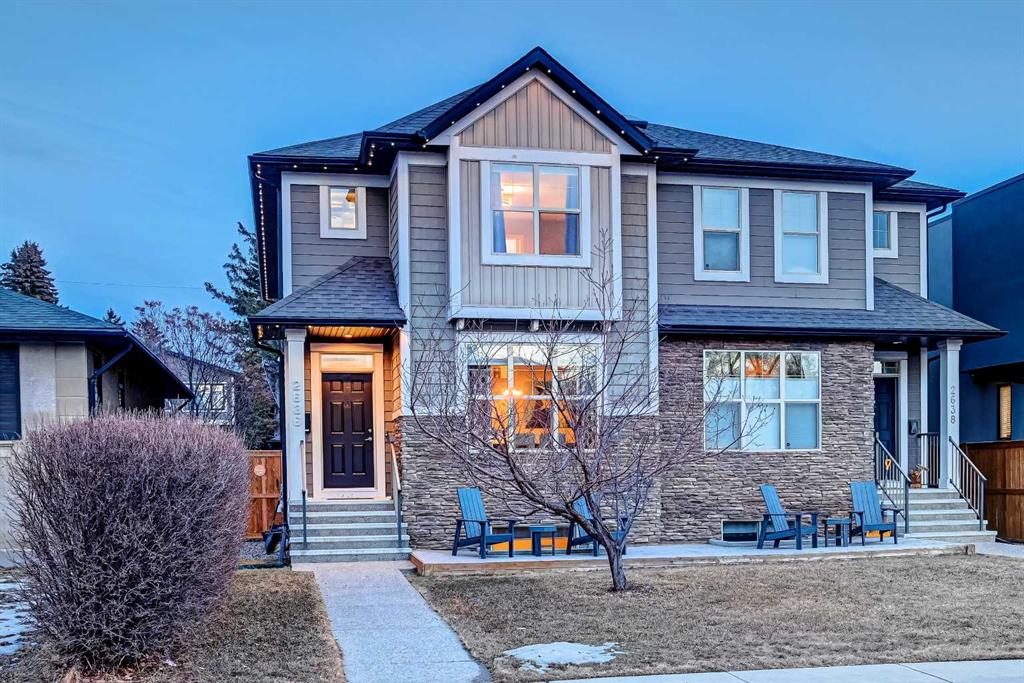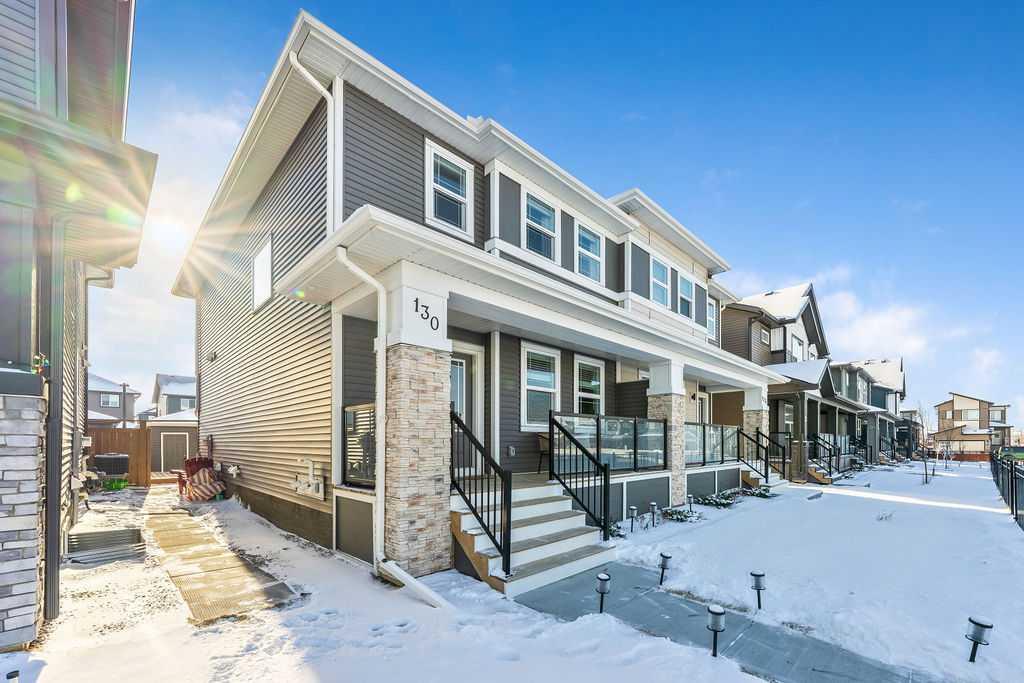130 Midgrove Greenway SW, Airdrie || $550,000
Welcome to this beautifully upgraded 3-bedroom, 2.5-bathroom home in the highly desirable Midtown community. Thoughtfully designed with both style and functionality in mind, this home offers a refined living experience and a prime location facing a scenic walking path and green space.
Step inside to a bright, open-concept main floor featuring a spacious living room perfect for cozy nights or entertaining friends. The chef-inspired kitchen is a true showpiece with quartz countertops, slow-close cabinetry, a large central island, stainless steel appliances, upgraded sink and faucet, and a massive walk-in pantry. Natural light fills the space through the kitchen window, and LED lighting throughout adds a modern, polished touch. A convenient powder room completes the main floor.
Upstairs, a versatile bonus room provides the perfect space for a home office, playroom, or media room. The primary suite is a private retreat with a walk-in closet and a luxurious 3-piece ensuite. Two additional bedrooms, a full 4-piece bathroom, and upper-level laundry with upgraded washer and dryer provide practicality and comfort for the whole family.
The fully finished backyard is a true extension of the home, featuring a private deck, fencing with a gate, turf with a path to the garage, decorative side paths with stone accents, and a BBQ gas line—perfect for summer entertaining. The double detached garage offers convenience and includes custom shelving. The fully fenced front yard offers a large covered porch, ideal for enjoying your morning coffee or peaceful evenings overlooking the greenspace.
Additional highlights include premium/upgraded carpet, Google smart home integration with built-in speakers, LED lighting throughout, and remaining new-home warranty coverage for added peace of mind. The basement is a blank canvas, wide open and ready for your creative vision. Currently used as a gym/flex space.
Located just steps from Midtown’s walking trails, parks, ponds, schools, and urban amenities, this home combines thoughtful upgrades, modern design, and lifestyle convenience in one complete package. Move-in ready and waiting for you. Experience the best of Midtown living today!
Listing Brokerage: RE/MAX First










