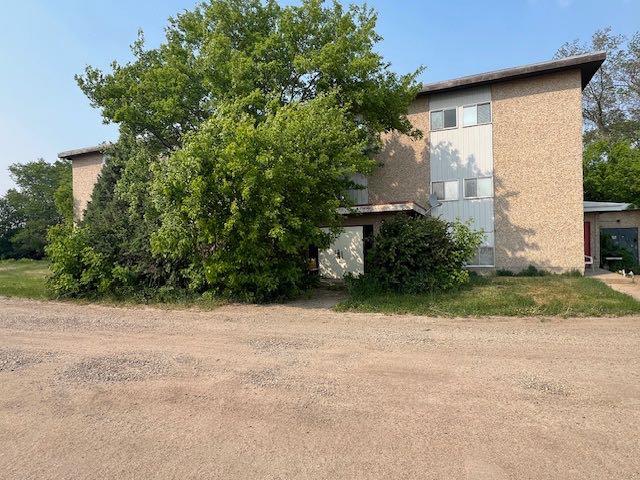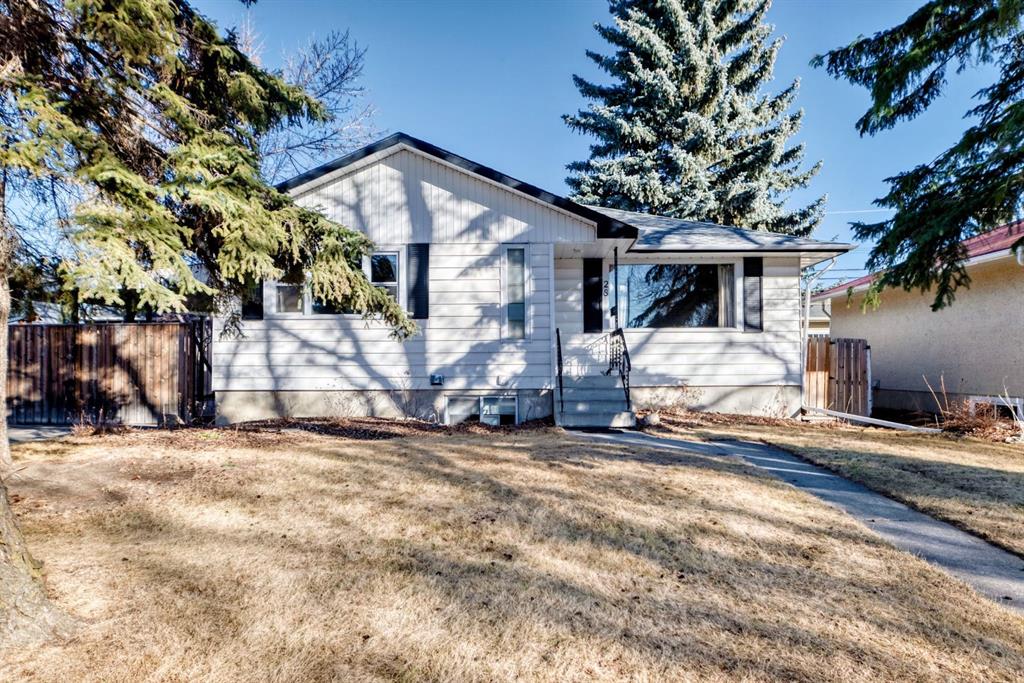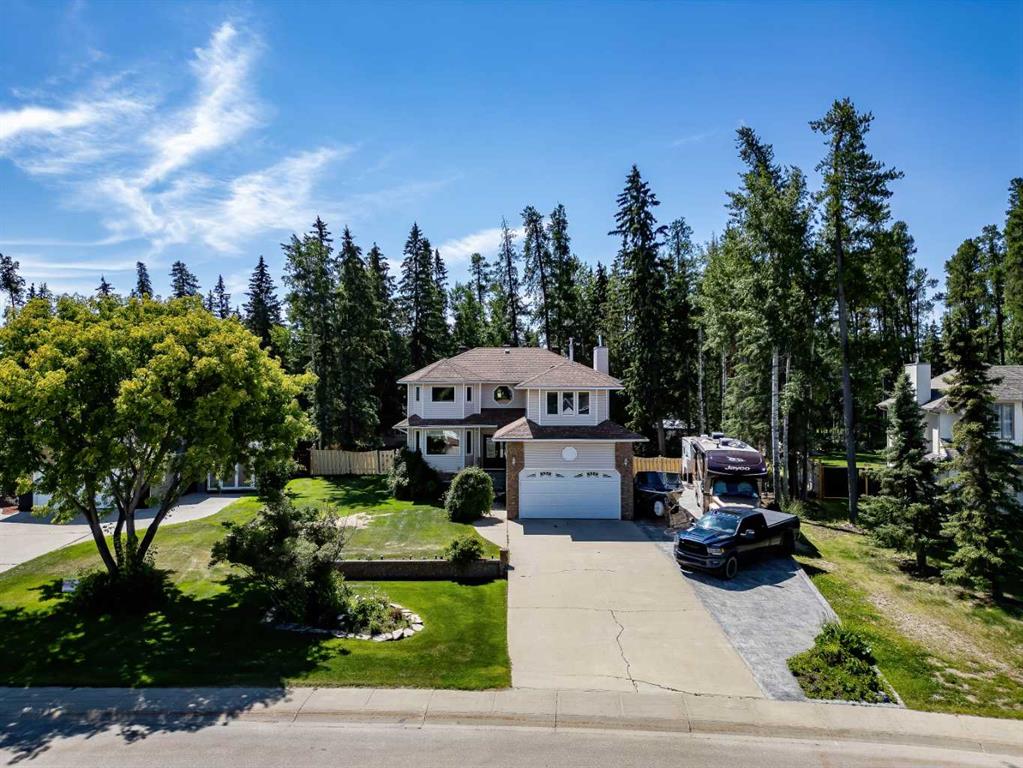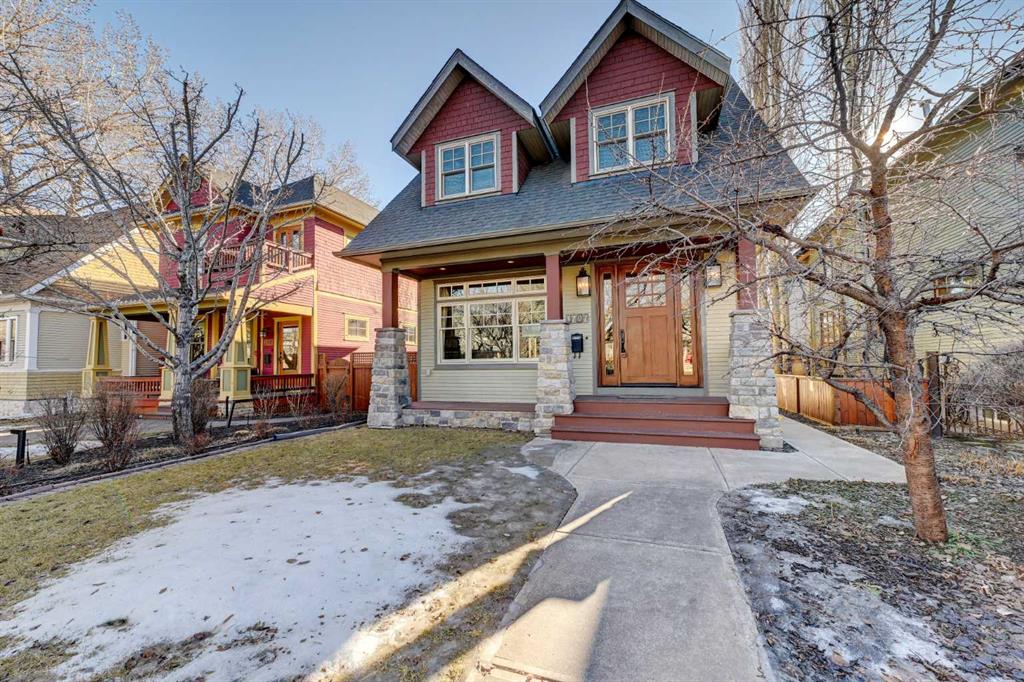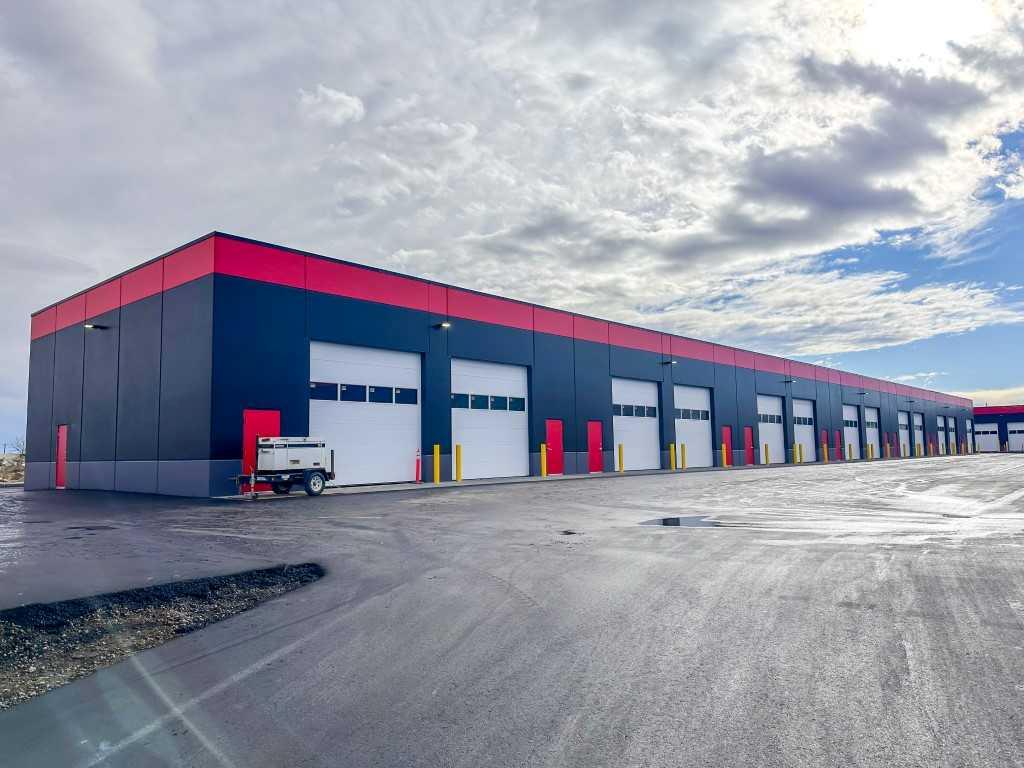1707 Bowness Road NW, Calgary || $1,270,000
Nestled in the heart of highly sought-after Hillhurst on a quiet street with a boulevard in front, this beautifully and professionally renovated character home offers the perfect blend of timeless charm and modern comfort — all on a generous 33’ x 125’ lot with a sunny south-facing backyard with A/C and just a short walk to downtown. Taken down to the studs and extensively renovated in 2008, this home preserves its heritage appeal while incorporating thoughtful upgrades throughout. The main floor features 9’ ceilings, rich gunstock-stained maple hardwood floors, and stunning coffered ceilings spanning the living, dining, and great rooms. The centre piece 2 sided fireplace separates the living room and dining room, and a striking barrel vault ceiling in the main hallway and numerous leaded glass accent windows add architectural distinction, while solid fir interior doors reinforce the home’s classic character. The custom maple kitchen offers abundant cabinetry, pantry storage, and beautiful soapstone countertops, ideal for both everyday living and entertaining. A discrete powder room and a good sized mudroom takes you to the large deck overlooking the sun drenched South facing backyard. Large French doors open from the family room to the private backyard. Upstairs, the huge primary bedroom with walk-in closet and spa inspired ensuite with heated floors overlooks the backyard. Two additional bedrooms both with built in shelving, storage, and a charming window seat provide the perfect reading nook. A dedicated office space and a second full bathroom showcasing a timeless cast iron clawfoot soaker tub and a custom-built laundry chute adds a practical touch to complete the upstairs. The exterior maintains its heritage integrity with cedar clapboard siding, a welcoming front veranda, cultured stone pillars, and period-style metal-clad wood windows. Outside, enjoy professionally designed landscaping with established perennials and bordered flower beds, new cement walkways, a 14’ x 12’ cedar deck, paving stone patio, and a fully fenced south-facing yard. Completing the property is a 22’ x 20’ double detached garage built in 2008. With a new roof (2011), air conditioning (2014), new furnace (2016) and hot water tank (2021) this is a rare opportunity to own a meticulously maintained character home in one of Calgary’s most desirable inner-city communities.
Located in the heart of Hillhurst, this home offers easy access to SAIT, U of C, Foothills Hospital, and the downtown core. Outdoor enthusiasts will love this fabulous location nestled only two blocks from the banks of the Bow River Pathways. This premier location is the perfect place to call home.
Listing Brokerage: RE/MAX Realty Professionals










