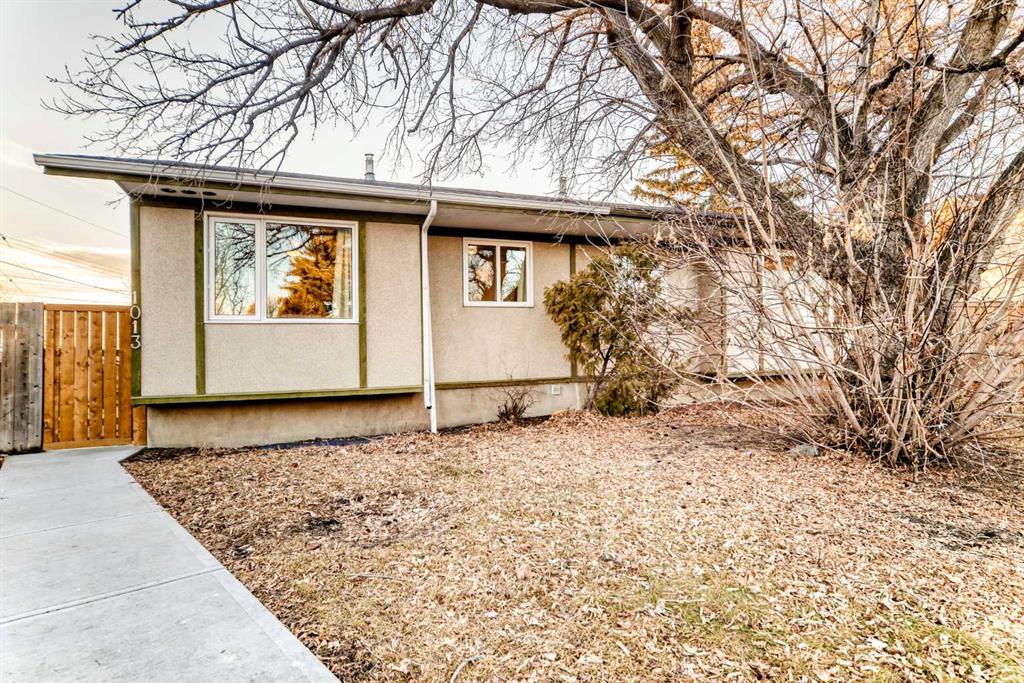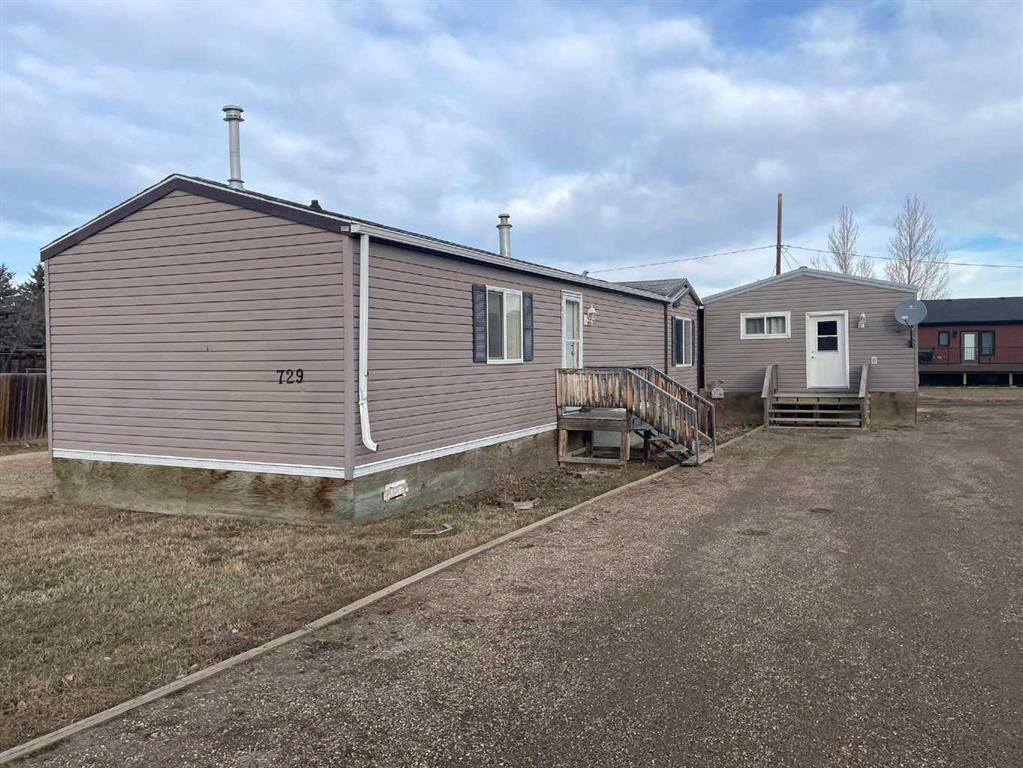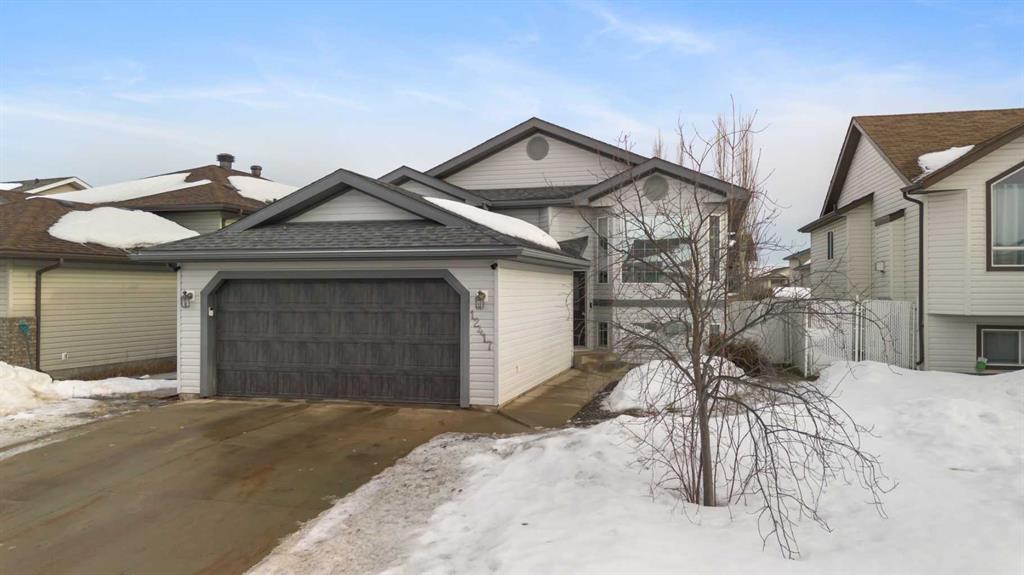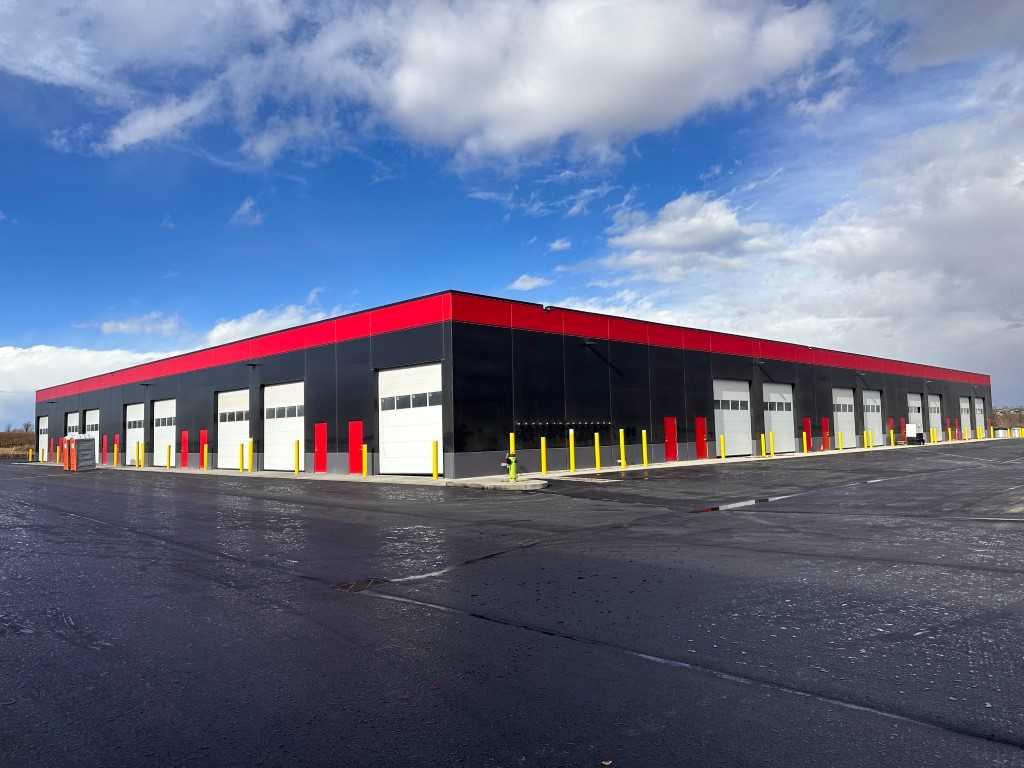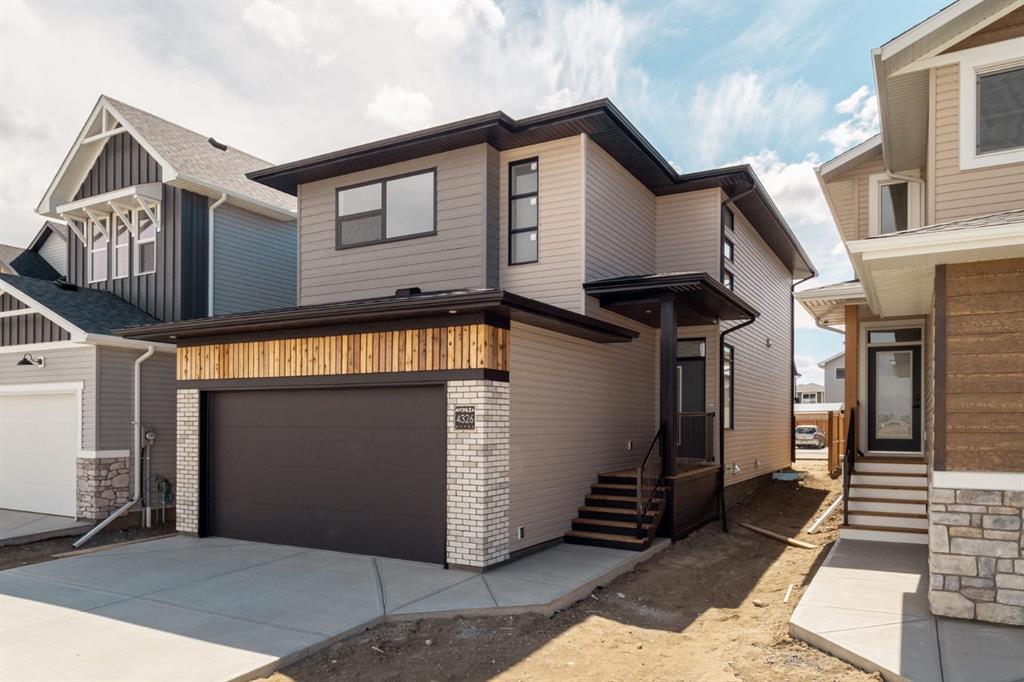1013 Marcombe Crescent NE, Calgary || $433,300
Exquisite Bungalow-Style Duplex with Exceptional Value & Oversized Dream Garage!
Don’t let the modest footprint fool you, this beautifully maintained 8xx sq. ft. bungalow-style duplex delivers outstanding value with thoughtfully designed living space and a warm, inviting atmosphere throughout. Move-in ready and affordably priced, this home features 3 bedrooms, a full 4-piece bathroom, a bright open-concept kitchen flowing seamlessly into a cozy living room, plus a fully developed basement complete with a theatre room, ideal for first-time buyers, growing families, or savvy investors.
Car enthusiasts, hobbyists, and weekend tinkerers will appreciate the newer oversized heated garage with vaulted ceilings perfectly suited for a future car lift and offering abundant space for projects, storage, or recreational toys. Need RV or trailer parking? The pie-shaped lot with rear lane access provides secure, gated off-street RV parking without sacrificing yard space.
Recent improvements include freshly poured front to back concrete sidewalk, newly installed ceiling fans, new laminate flooring, furnace replaced 5 years ago, Garage built 4 years ago, shingles replaced 8 years ago.
Enjoy outdoor living in the large, fully fenced private backyard backing onto green space. Perfectly situated across from St. Mark Elementary School, Bob Edwards Junior High and Bright Path Childcare, with convenient access to bus transit, nearby shopping and amenities, and quick connections to 16th Avenue and Stoney Trail for effortless commuting.
This is a rare opportunity to own an affordable home packed with lifestyle perks. Call your favorite realtor to book your private showing today and experience the charm and value this exceptional bungalow has to offer.
Listing Brokerage: Initia Real Estate










