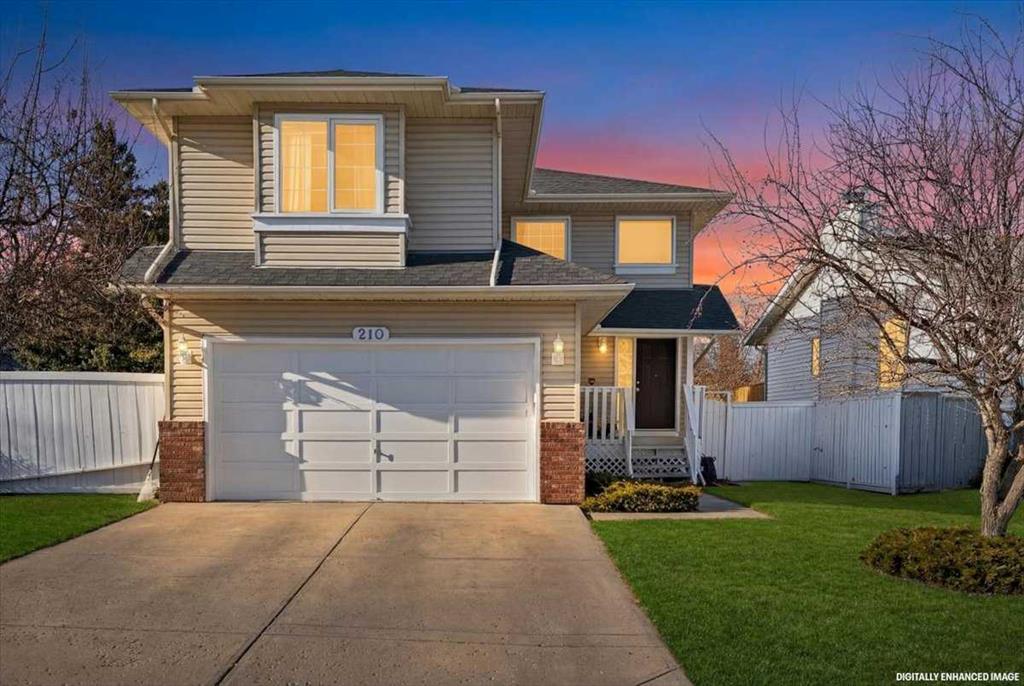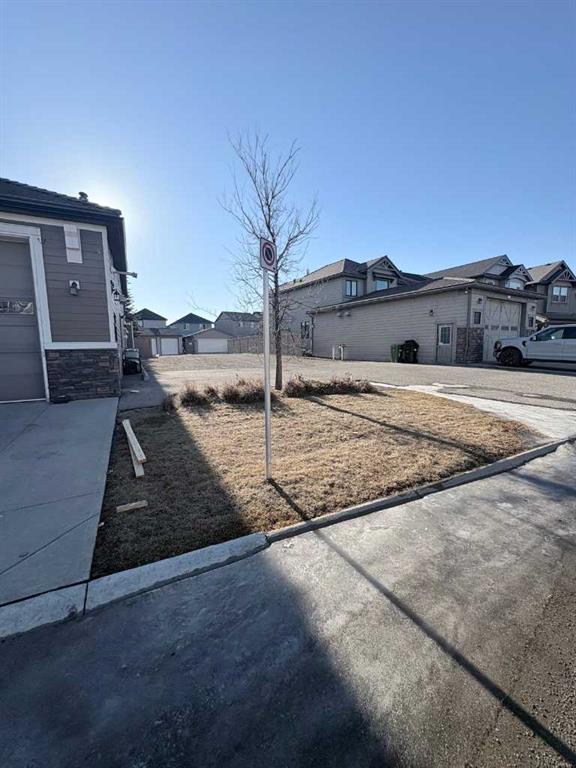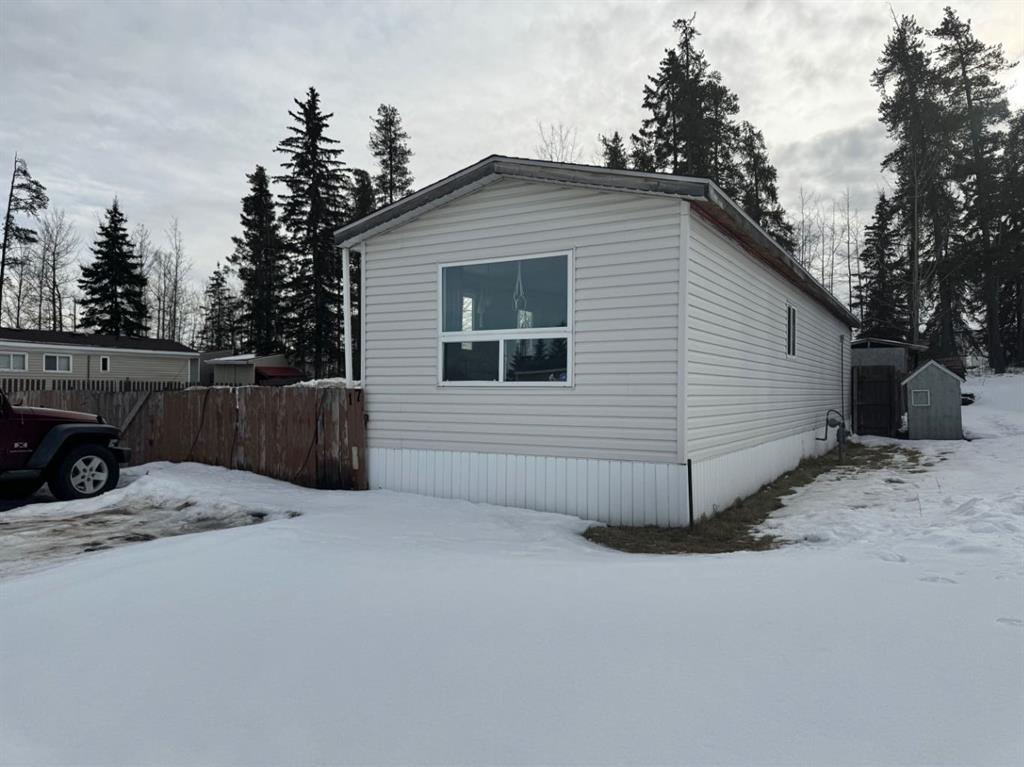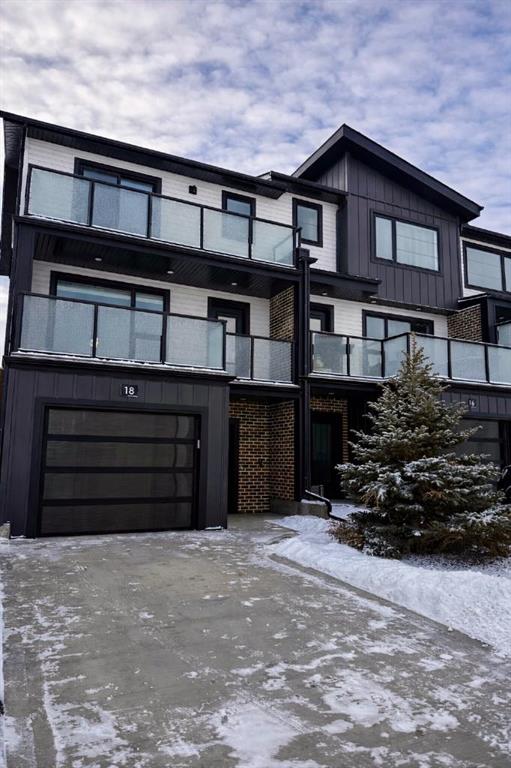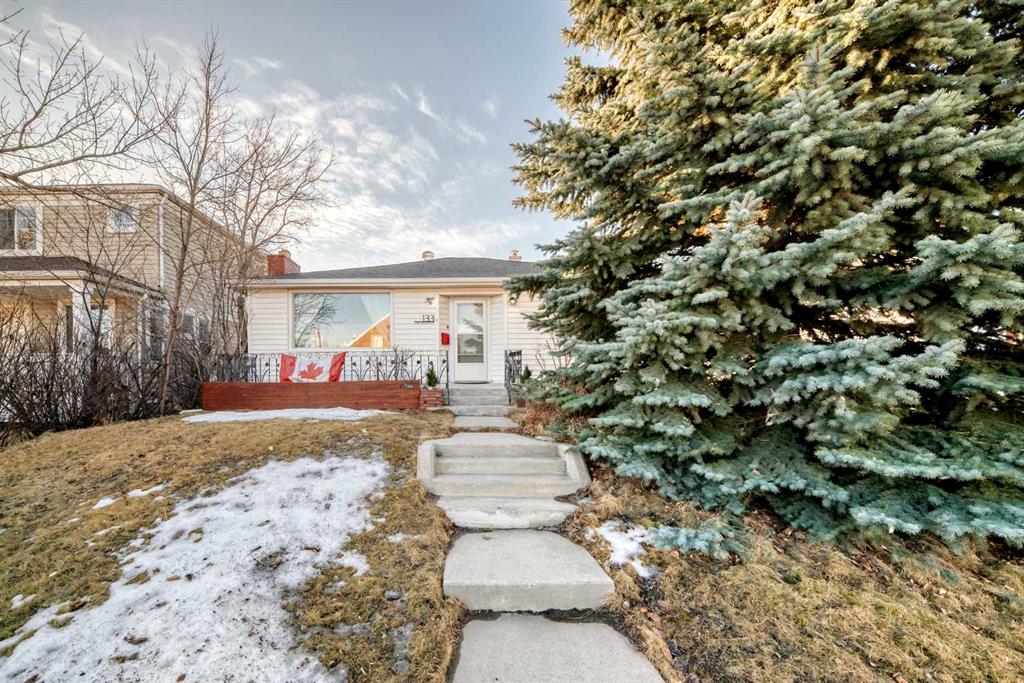18 Violet Point , Sylvan Lake || $499,900
Welcome to 18 Violet Point, an exceptional luxury townhome in The Vista, one of Sylvan Lake’s most desirable communities, offering rare, unobstructed lake views from every level. This is one of the only luxury units on the street with a direct lake view, making it a truly exclusive opportunity. The thoughtfully designed open-concept main floor is bathed in natural light creating an elegant and inviting space for both everyday living and refined entertaining. The contemporary kitchen showcases upgraded appliances, modern finishes including a stylish waterfall edge black quartz island, a brick feature wall with an electric fire place, leading you to an expansive balcony where you’ll enjoy your morning coffee and panoramic views of the lake. Upstairs, the primary suite provides a private retreat, with its own spacious balcony, also with a full lake view and a beautifully appointed ensuite, showcasing a glass-enclosed shower with dramatic black-swirl tile, matte black fixtures, and a sleek modern vanity, finished with warm toned flooring for a sophisticated look. Complete with two other bedrooms and a four piece bathroom. Out back, you will find a spacious fully fenced yard and upgraded crushed asphalt parking. A total of five parking spaces with your tandem style, double car garage which has a 2 piece bath roughed-in, making this a versatile space for your imagination! Surrounded by scenic walking trails, nearby parks, and just minutes from Sylvan Lake’s vibrant waterfront, this residence delivers a rare blend of luxury and lifestyle, perfect as a full-time home, upscale weekend retreat, or investment property.
Listing Brokerage: The Agency North Central Alberta










