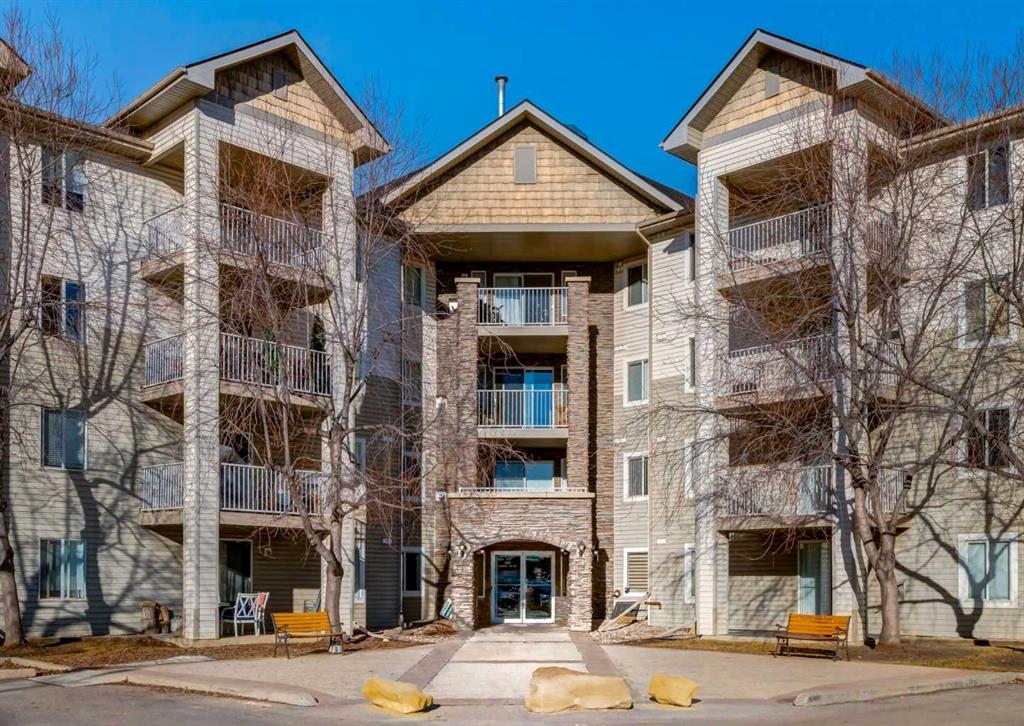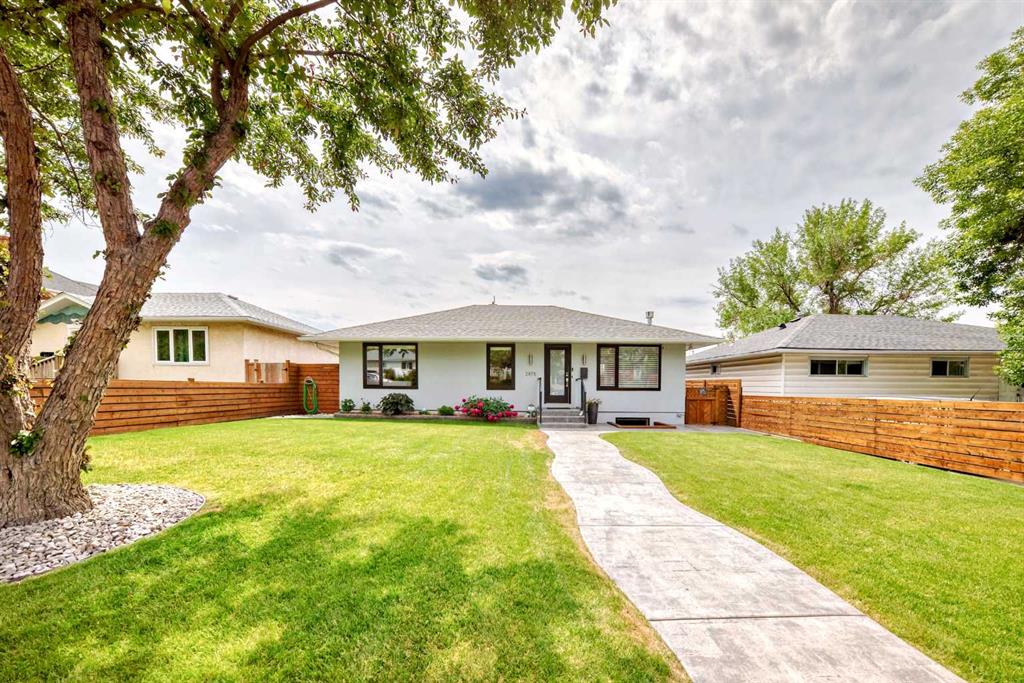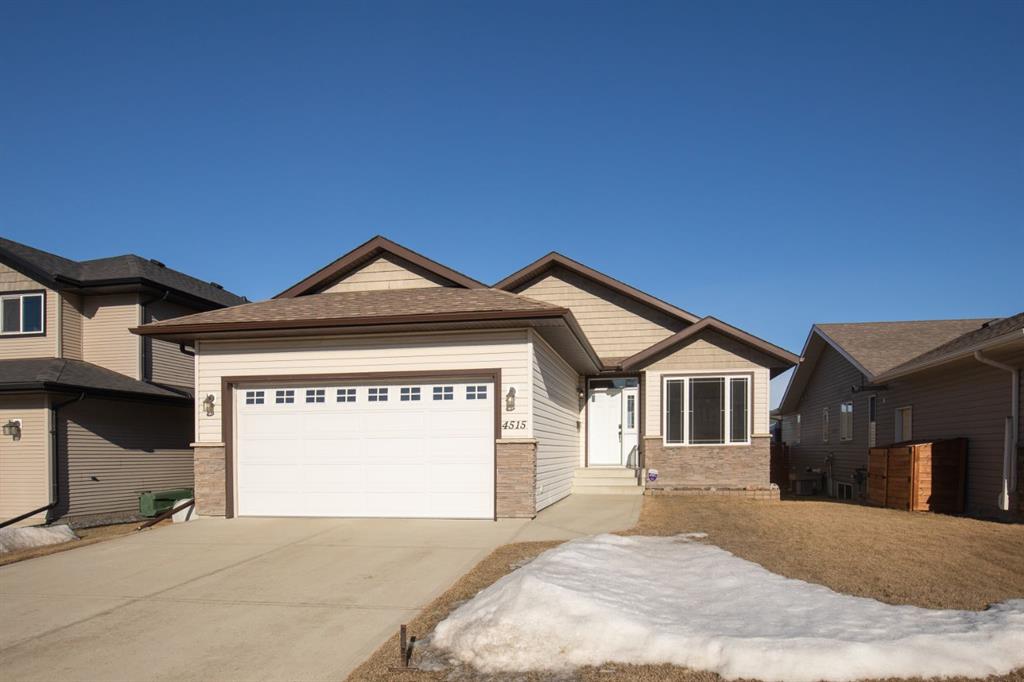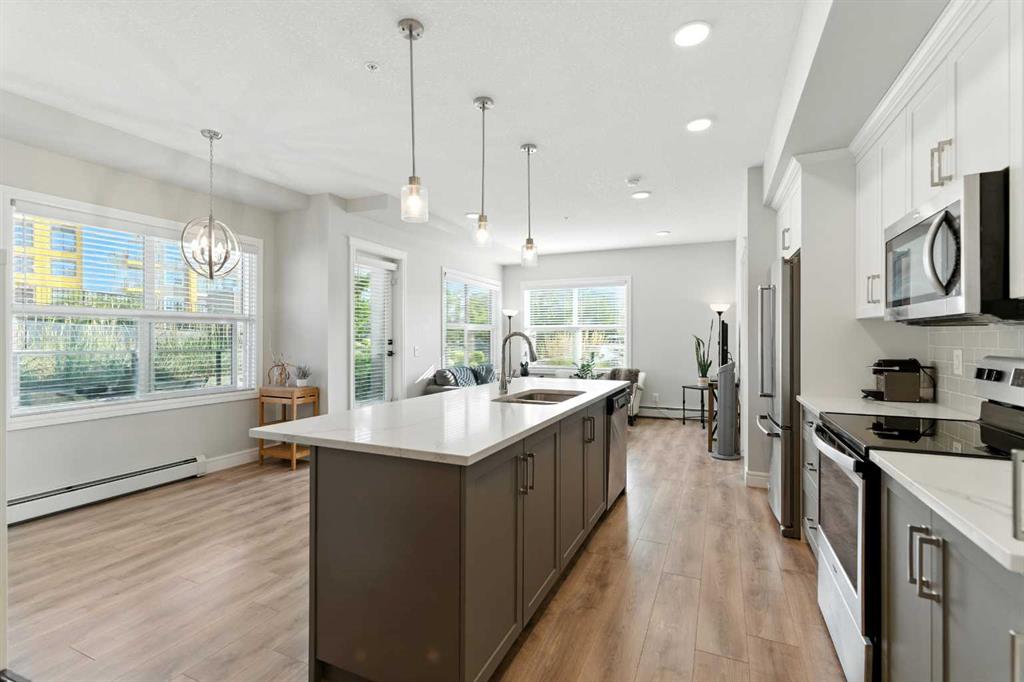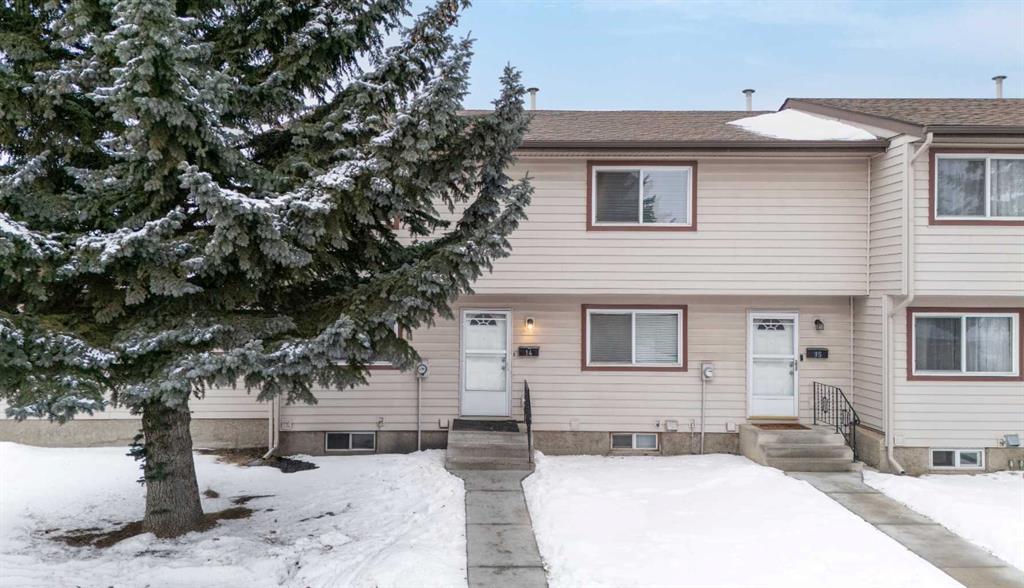418, 3000 Somervale Court SW, Calgary || $289,900
Welcome to this beautifully maintained top-floor corner unit condo in the desirable community of Somerset. Offering approximately 914 sq. ft. of thoughtfully designed living space, this bright 2-bedroom, 2-bathroom home delivers comfort, recent upgrades, and everyday convenience, making it ideal for homeowners and investors alike. The open-concept layout is enhanced by large windows and southeast exposure, filling the living and dining areas with natural light throughout the day. These inviting spaces flow seamlessly to a private balcony, creating an ideal spot to enjoy morning coffee or unwind in the evening. Recent updates add meaningful value and a modern touch, including new LVP flooring installed in 2023, new carpet in 2023, and a new LG washer and dryer. The kitchen offers ample cabinetry and counter space, while the flexible floor plan allows you to tailor the space to your lifestyle. The spacious primary bedroom features a full ensuite, complemented by a second bedroom and an additional full bathroom, perfect for guests, roommates, or a dedicated home office. The unit includes one titled underground heated parking stall for added convenience. Condo fees include all utilities, including heat, water and sewer, and electricity, providing a low-maintenance and worry-free ownership experience. Ideally located just steps from Somerset C-Train Station, shopping, schools, parks, and everyday amenities, this move-in ready condo presents an excellent opportunity to own in a well-established and highly accessible south Calgary community. Don’t miss this opportunity and book your showing today!
Listing Brokerage: Royal LePage Solutions










