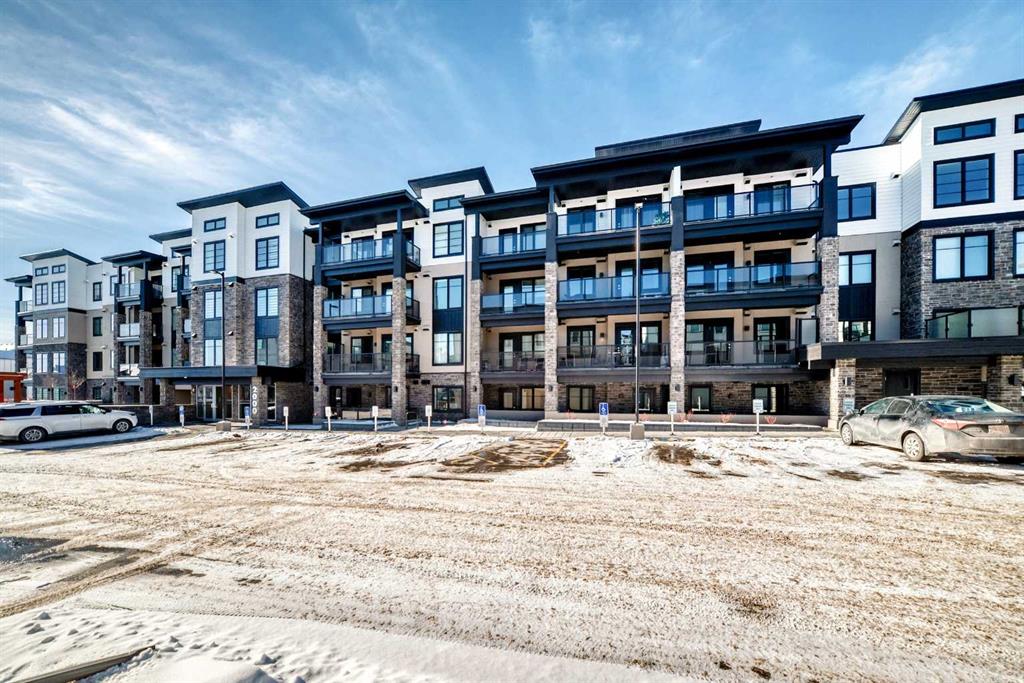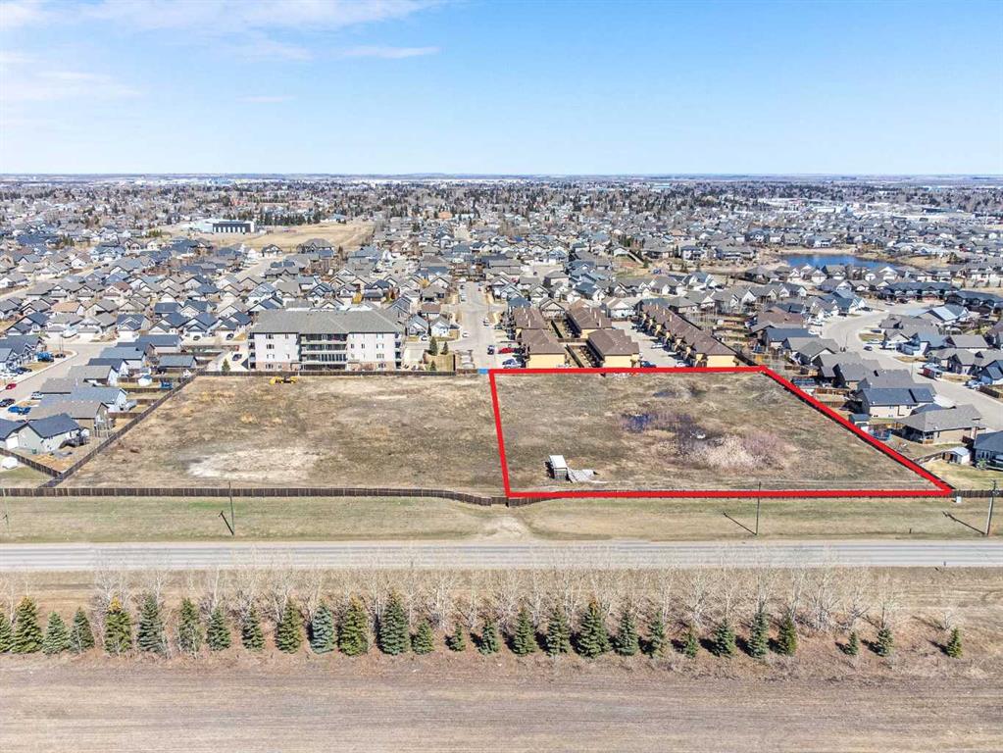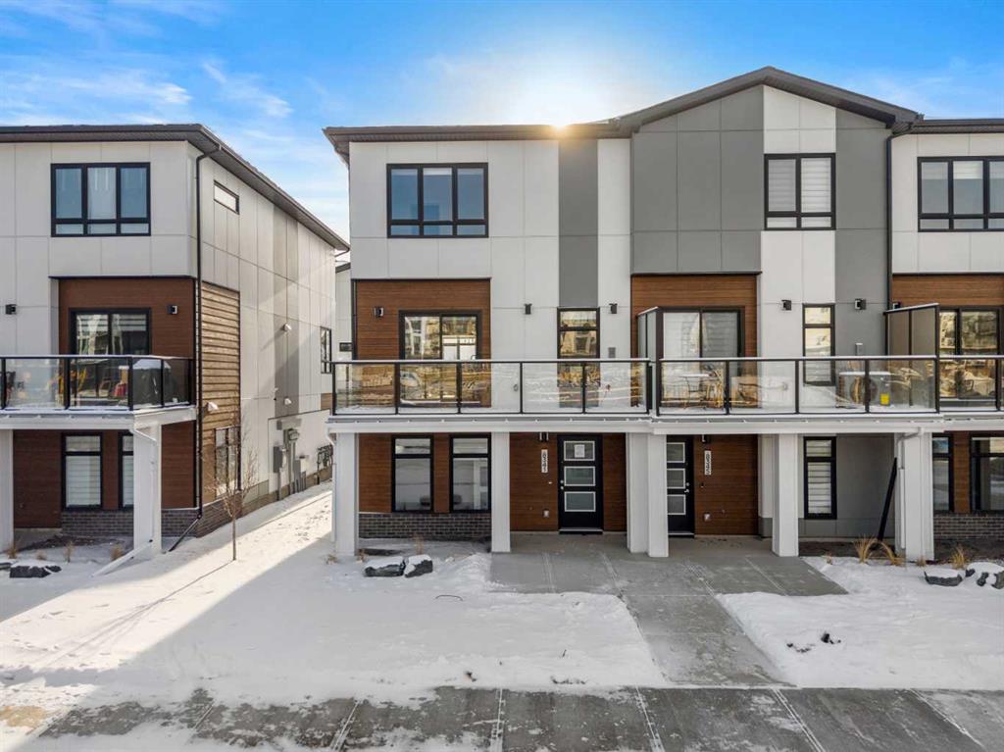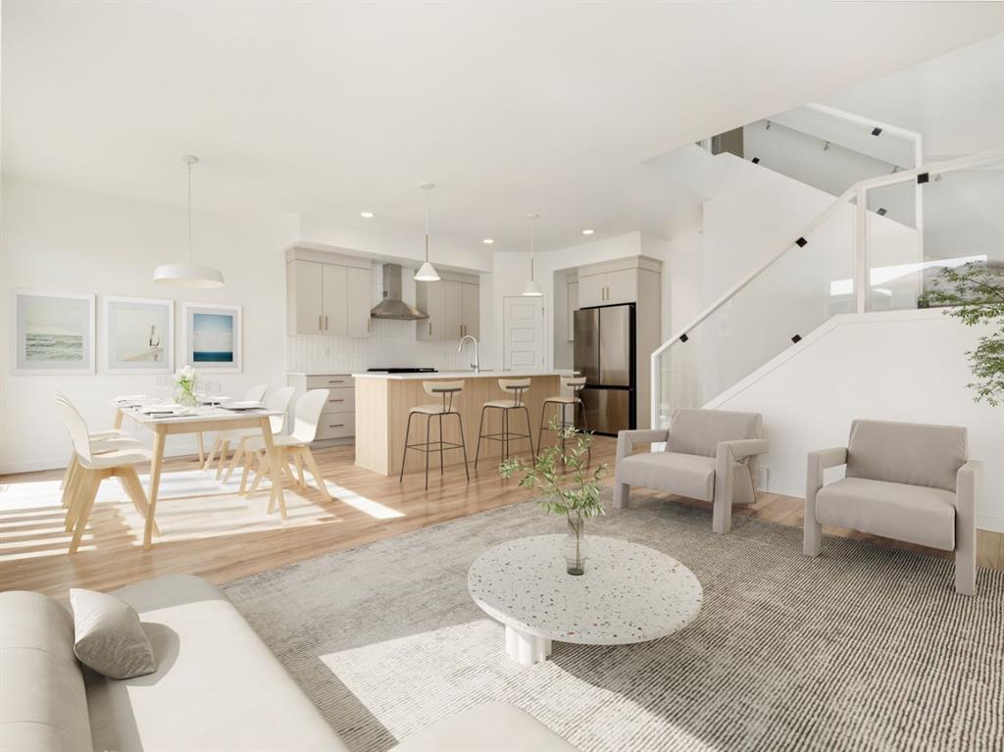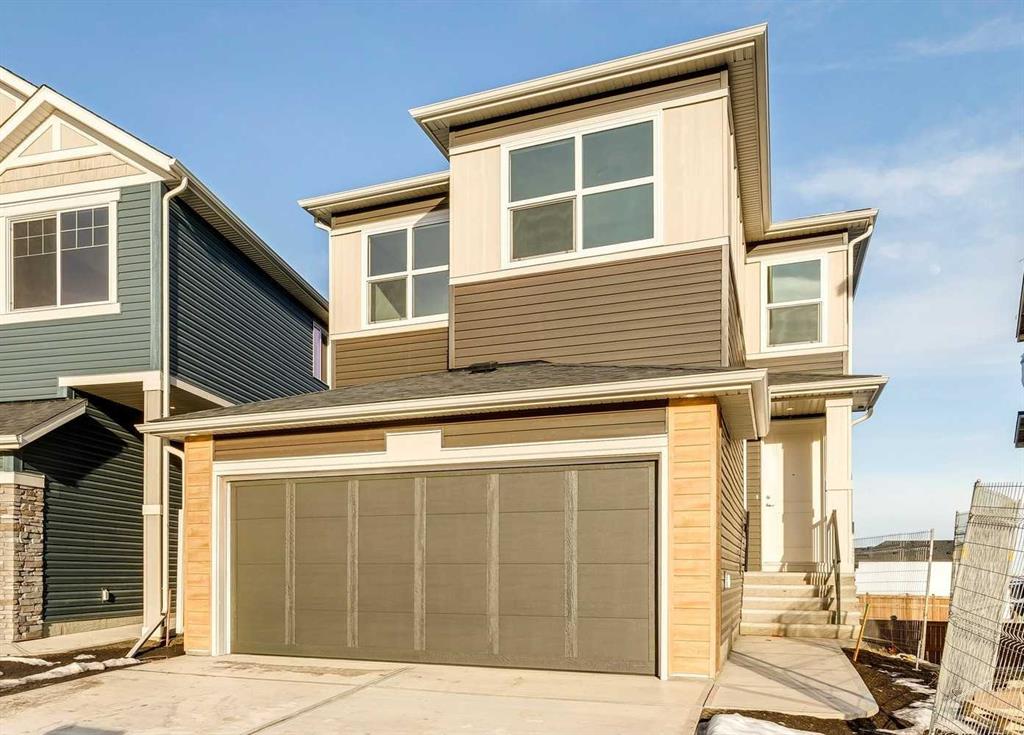8341 8 Avenue SW, Calgary || $709,900
**OPEN HOUSE - Saturday and Sunday from 1-4PM** Welcome to an exceptional townhome located in the vibrant West Springs community of southwest Calgary. This inviting residence offers three bedrooms and two and a half bathrooms throughout approximately 1,820 square feet of thoughtfully designed living space.
The main level features a welcoming foyer that leads into an open-concept living and dining area, creating a seamless flow for everyday living and entertaining. The kitchen has been carefully planned with contemporary two-tone cabinetry, quartz countertops, and a suite of stainless steel appliances, offering both style and functionality for everyday meal preparation.
Just off the entry, a private flex room with elegant double French glass doors provides versatile space that can serve as a home office, formal dining room, or quiet lounge to suit your lifestyle.
Upstairs, the primary suite offers generous space along with a four-piece ensuite and an extended closet, creating a comfortable retreat at the end of the day. Two additional bedrooms and a well-appointed main bathroom complete the upper level and provide ideal accommodations for family members or guests.
This home includes a double garage and enjoys close proximity to parks, schools, shopping, and dining options that define daily convenience in the area. Residents benefit from easy access to major roadways, making commuting and weekend travel simple and efficient while remaining close to everything the west side of Calgary has to offer.
Located in West Springs, one of Calgary’s most sought-after southwest communities, valued for its balance of suburban tranquility and urban accessibility. The neighbourhood is known for its family-friendly atmosphere, highly regarded schools, and extensive parks and pathway systems that encourage an active lifestyle. A wide selection of nearby shops, restaurants, and services adds everyday convenience, while quick access to downtown Calgary and the natural beauty of the surrounding foothills makes this community appealing to families, professionals, and outdoor enthusiasts alike.
Listing Brokerage: eXp Realty










