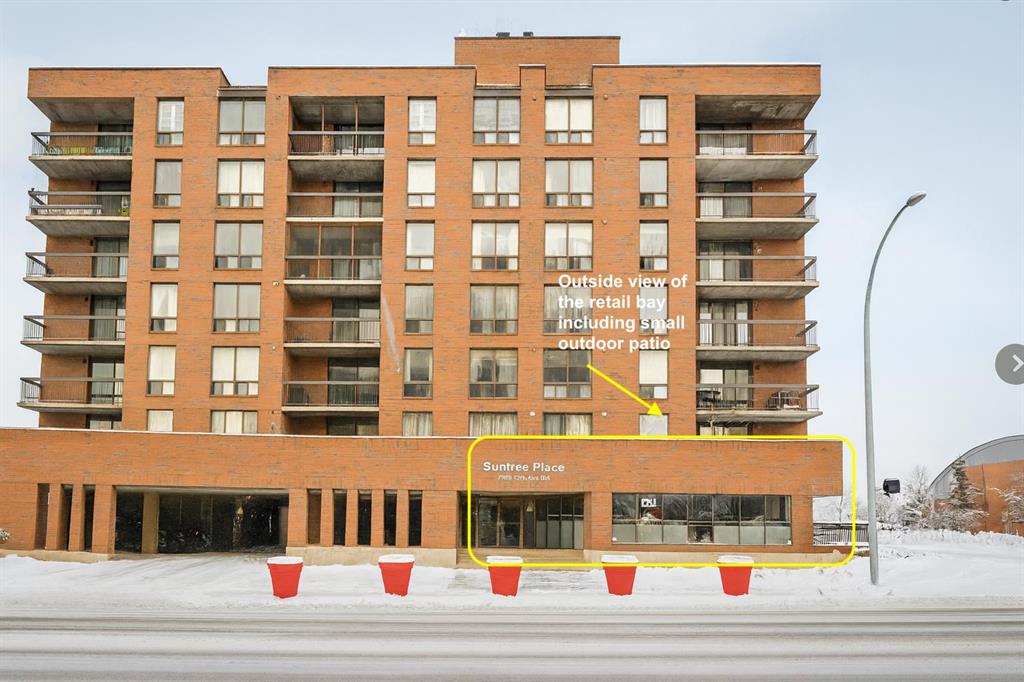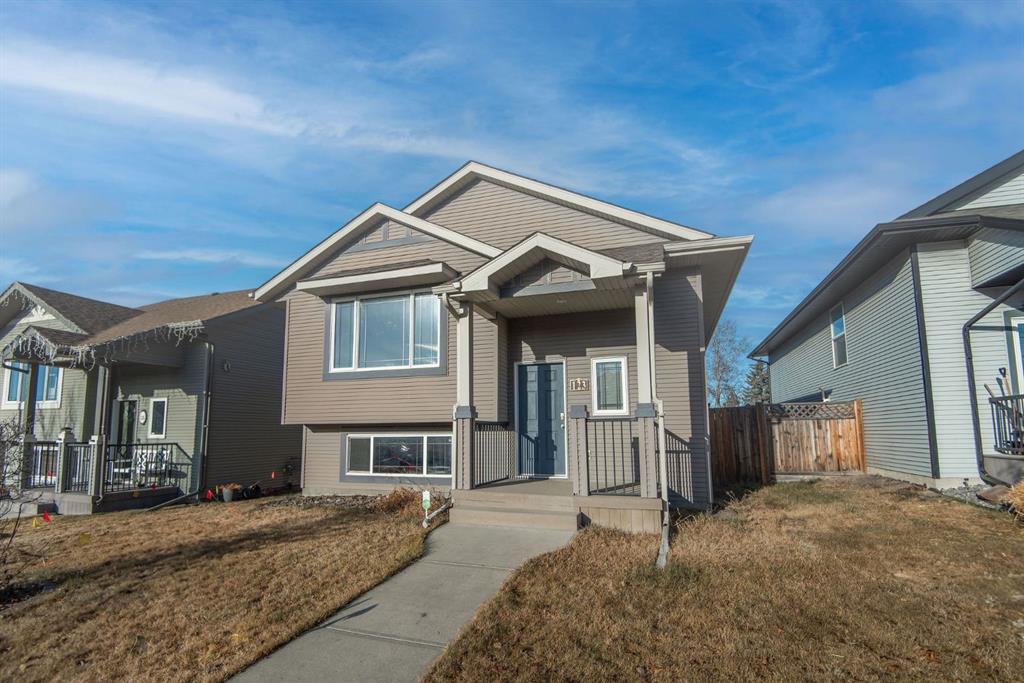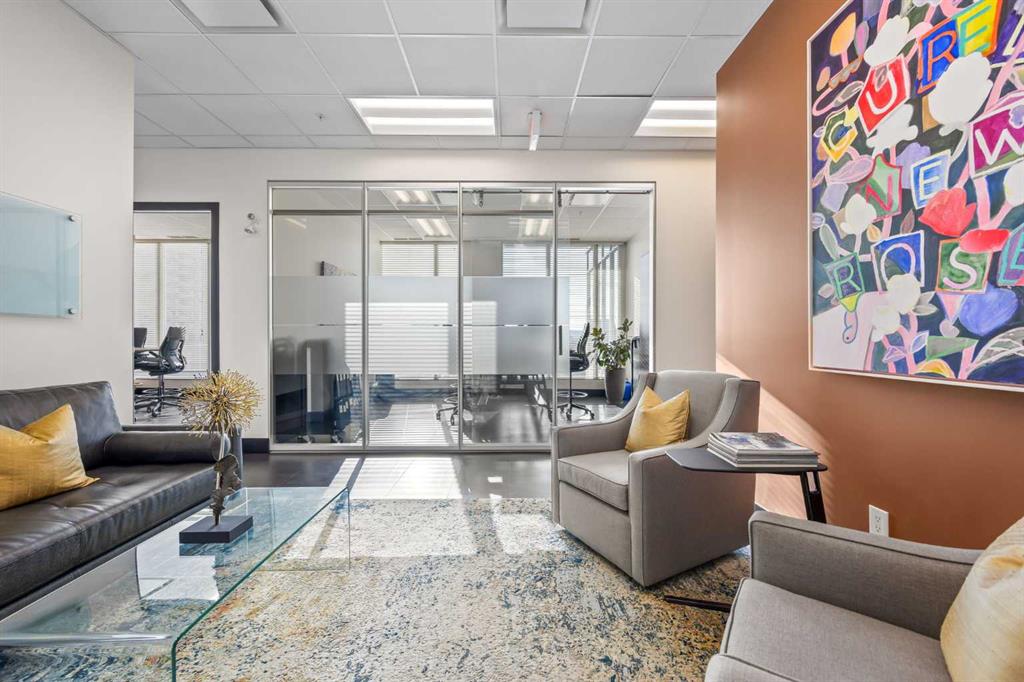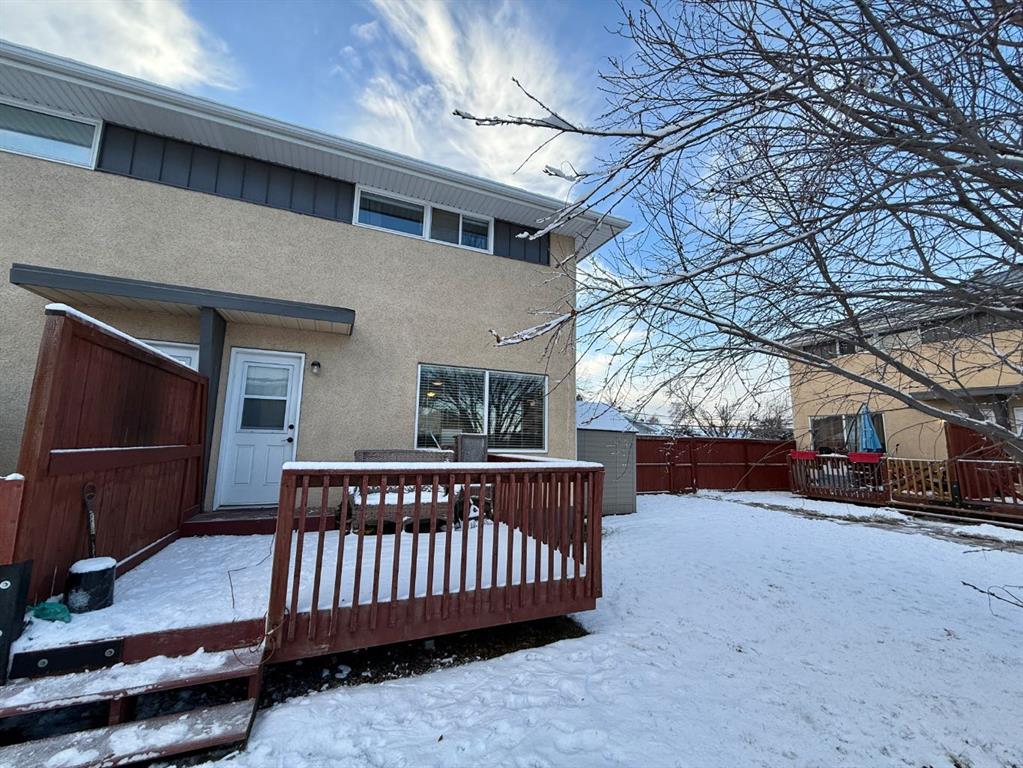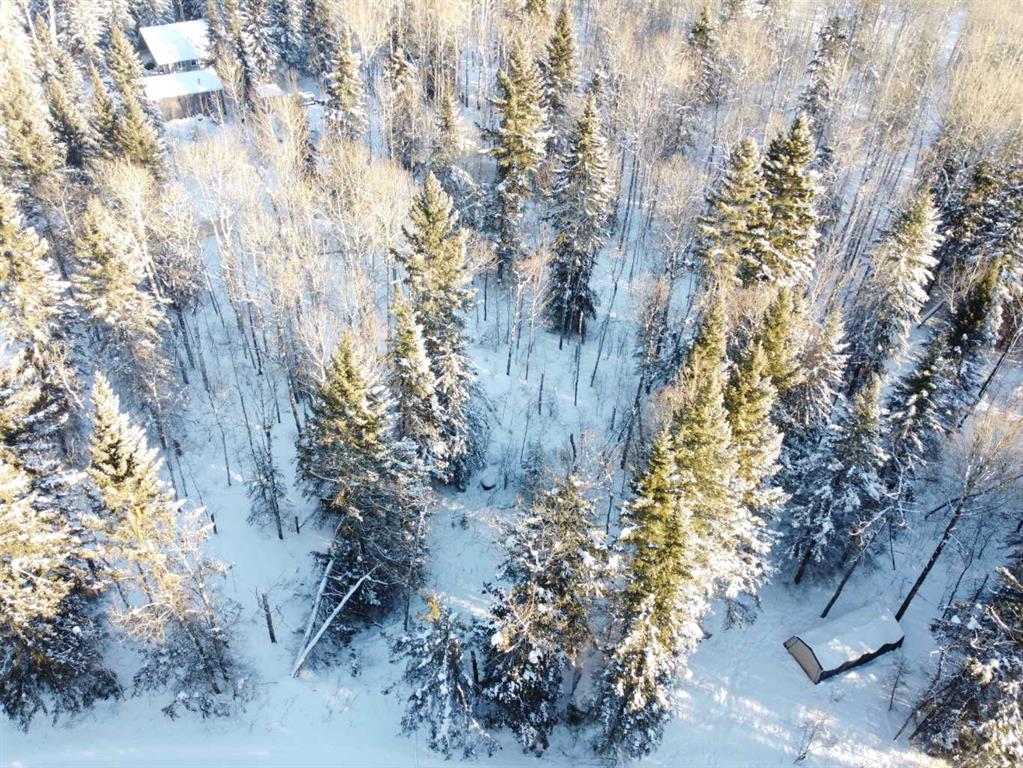123 Bowman Circle , Sylvan Lake || $439,900
Welcome to this beautifully maintained, fully finished bi-level home with a detached double garage, located in the highly desirable Beacon Hill neighbourhood. Designed with an open-concept layout, the main level flows seamlessly between the kitchen, dining, and living areas, creating a bright and welcoming space ideal for everyday living and entertaining. And it\'s all been freshly painted including, interior doors and trim.
The kitchen features timeless maple cabinetry, ample counter space, a convenient eating bar, pantry, and a newer dishwasher for added efficiency. Two spacious bedrooms are located on the main floor, including a comfortable primary suite with his-and-her closets.
The fully developed basement offers exceptional versatility with a large recreation area, large dressing room, a third bedroom, and a second bathroom. A generous walk-in closet in the basement could easily be converted into a fourth bedroom if additional sleeping space is desired. Mechanical upgrades include a newer furnace and a new hot water heater, providing peace of mind and added value.
Step outside to a beautifully landscaped backyard complete with concrete curbing, a cozy fire pit area, and a two-tiered deck with convenient storage underneath — perfect for summer entertaining. The detached double garage features an epoxy-coated floor for durability and easy maintenance, and the side dog run is an added bonus for pet owners.
This home offers comfort, functionality, and thoughtful updates in a family-friendly location — a fantastic opportunity in Beacon Hill!
Listing Brokerage: RE/MAX real estate central alberta










