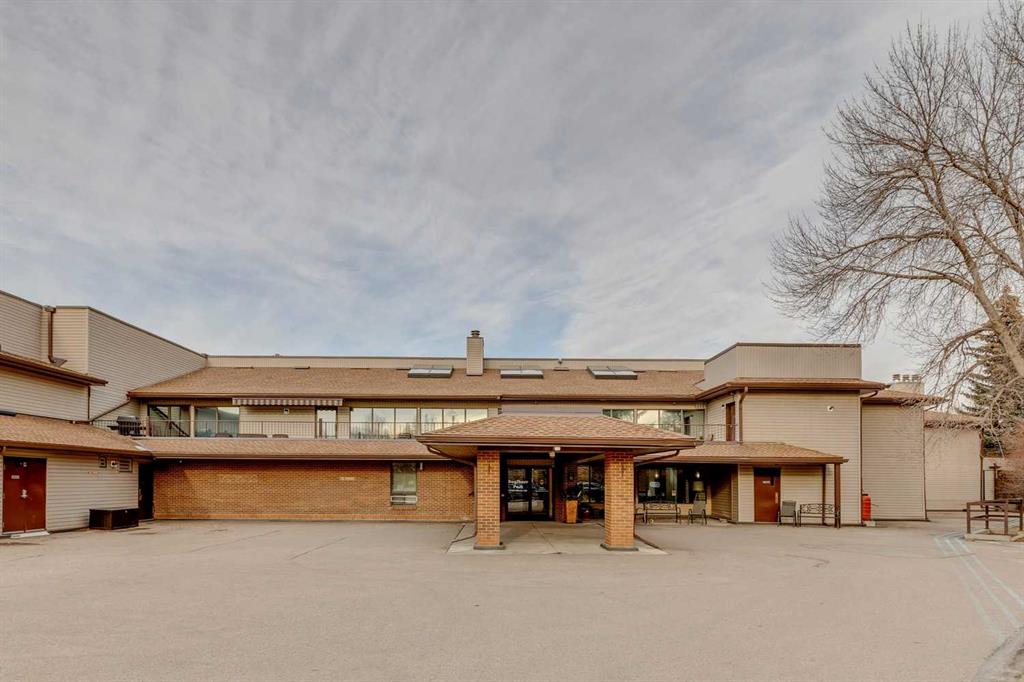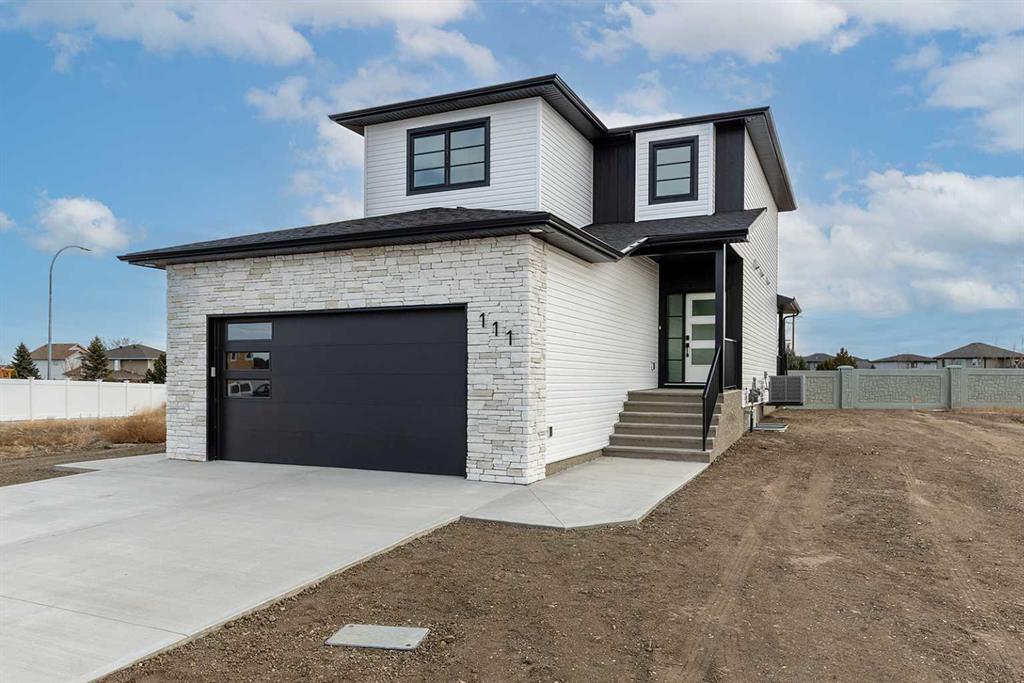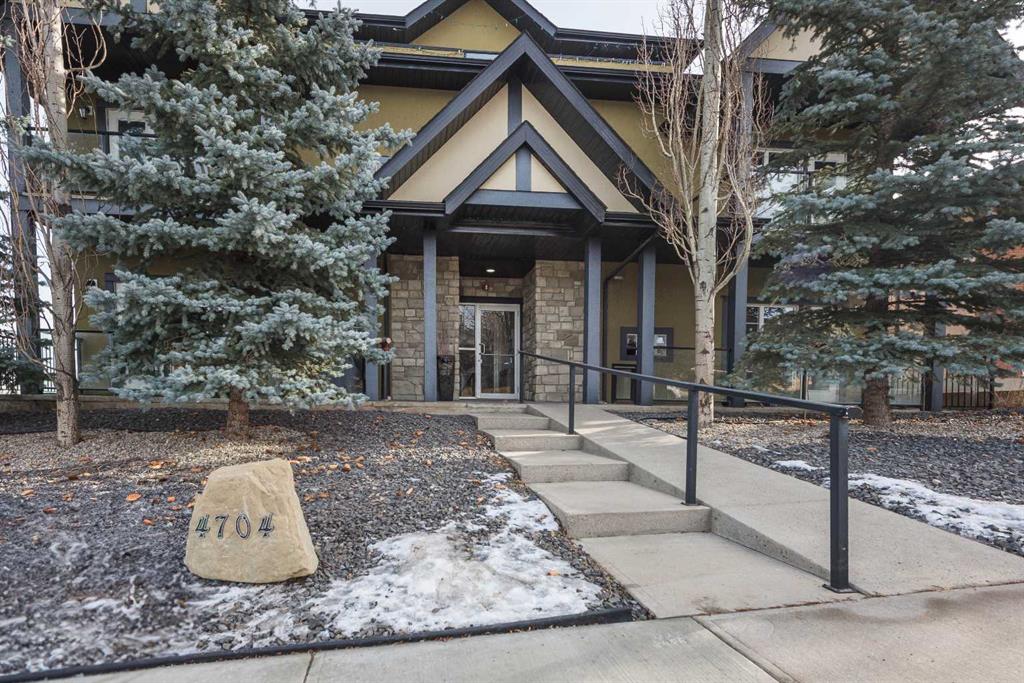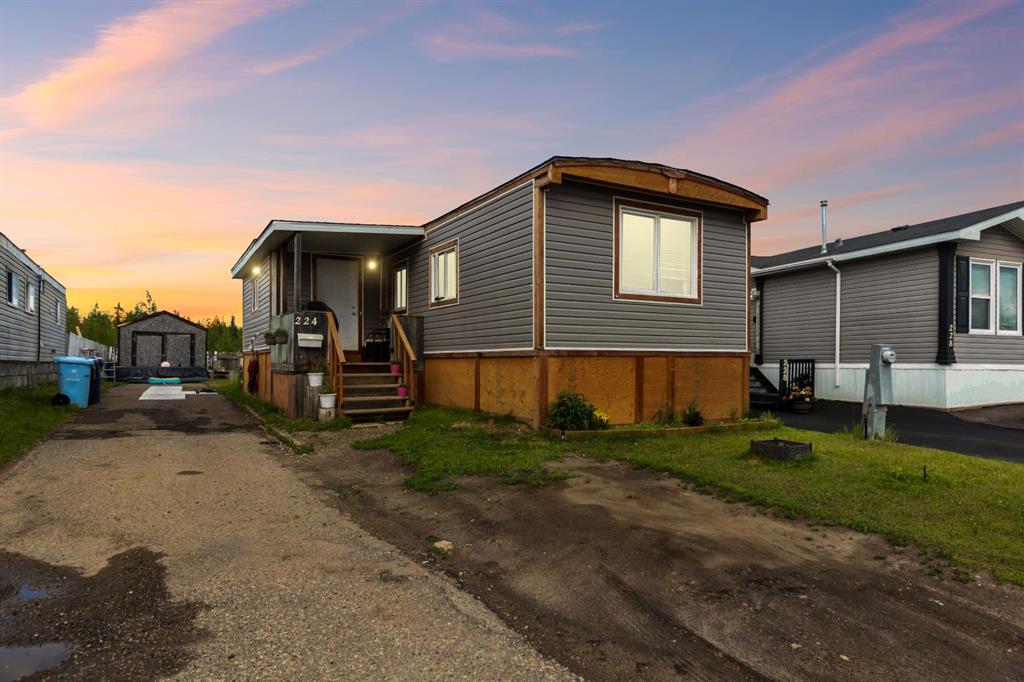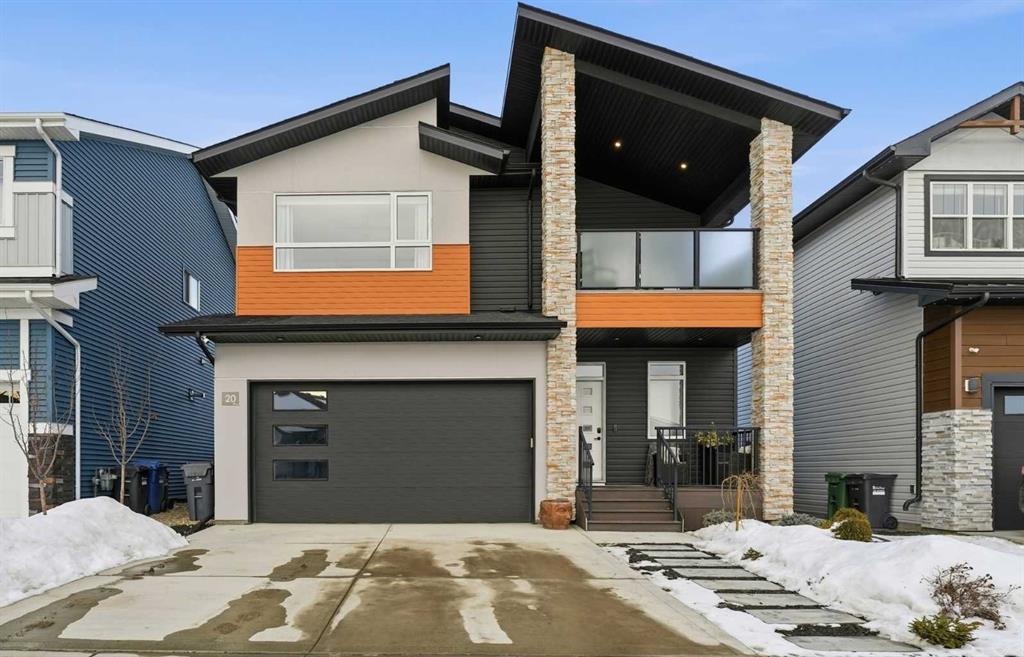201, 4704 Stanley Road SW, Calgary || $274,900
** Open House Saturday, Feb. 21, 1-3 pm ** Welcome to this exceptional and roomy 725 SF SW CORNER suite located in the highly sought-after community of Elboya, one of Calgary’s most desirable inner-city neighborhoods. Perfectly positioned just steps from Chinook Mall, the amazing Stanley Park, and minutes to downtown, this home offers an unbeatable combination of convenience, comfort, and style. The bright, open-concept layout is flooded with natural light from large windows and features gleaming hardwood floors throughout. The inviting living area is anchored by a cozy gas fireplace, creating a warm and welcoming space for everyday living or entertaining. The sleek, contemporary oversized kitchen is a true showpiece, complete with granite countertops, stainless steel appliances, extra height cabinets, modern pendant lighting, glass block window detail, a generous pantry, and an oversized island ideal for meal prep or casual dining. The spacious primary bedroom offers a wall of closets and a peaceful retreat at the end of the day. The elegant 4-piece bathroom is thoughtfully designed with a luxurious soaker tub, floor-to-ceiling tile, and a rainfall showerhead. Additional conveniences include in-suite stacked laundry and an assigned underground parking stall. Step outside to enjoy your private west facing balcony—perfect for relaxing at the end of the day. With specialty restaurants, cafés, urban parks and walking/biking paths, this home delivers effortless urban living in a premier location. Commuting couldn’t be easier with Macleod Trail, public transit & the 39th Avenue LRT station nearby. An outstanding opportunity to own a stylish, move-in-ready condo in Elboya—ideal for first time buyers, professionals, downsizers, or investors alike. Seize this opportunity today and book your viewing!
Listing Brokerage: RE/MAX Realty Professionals










