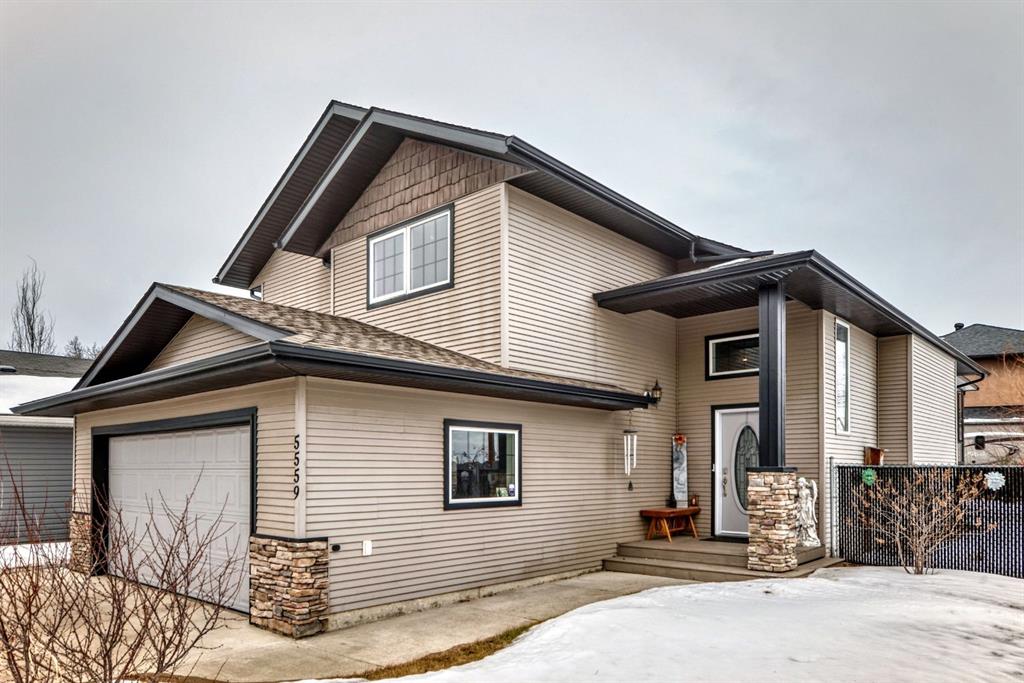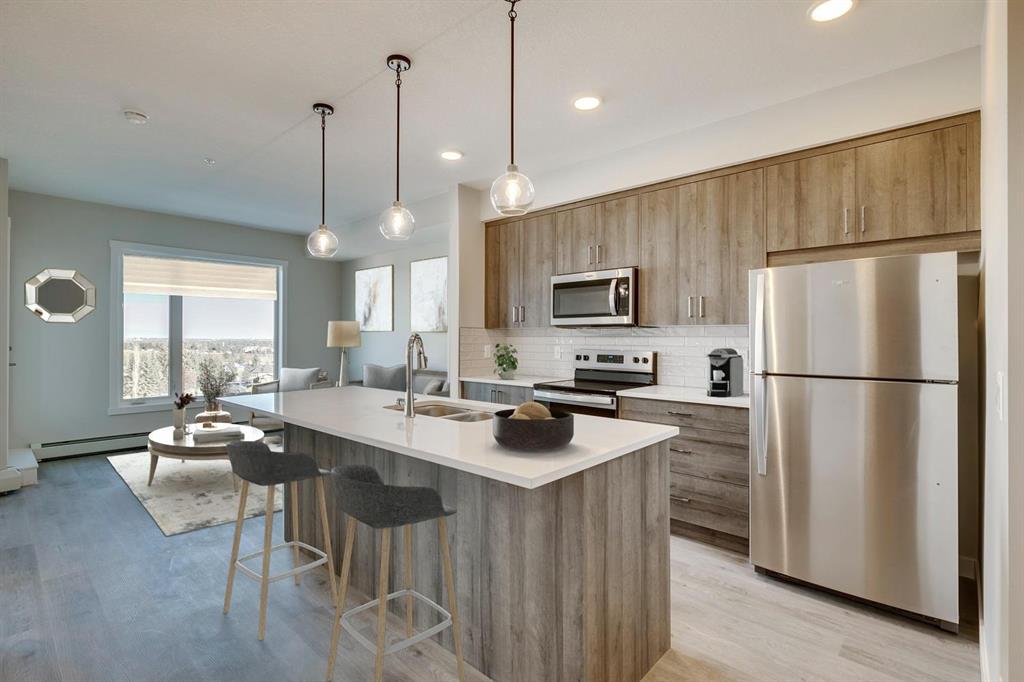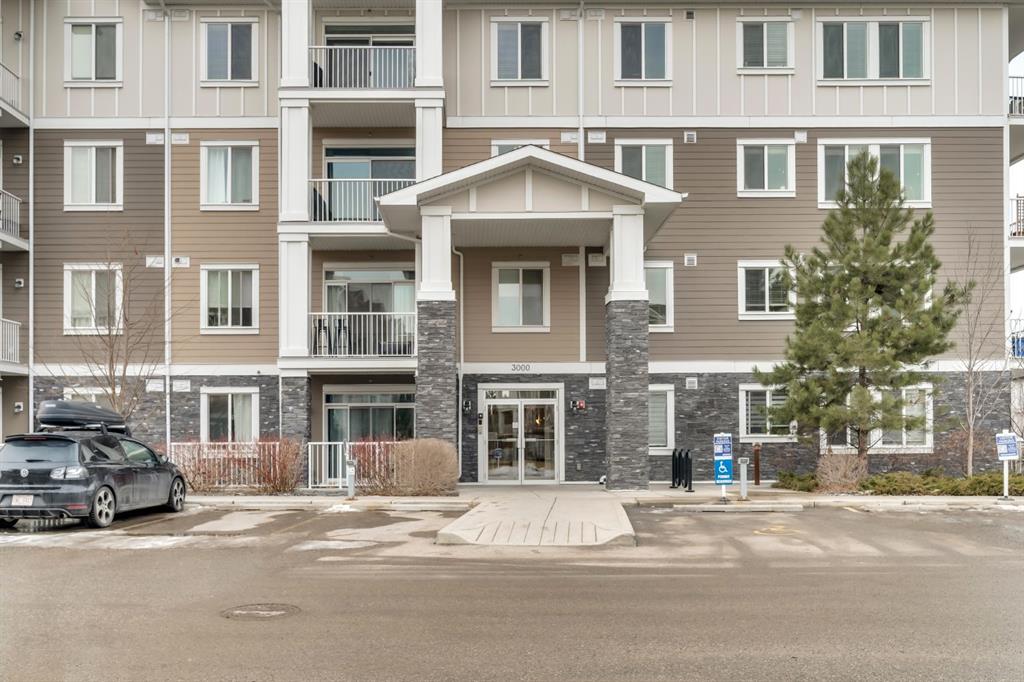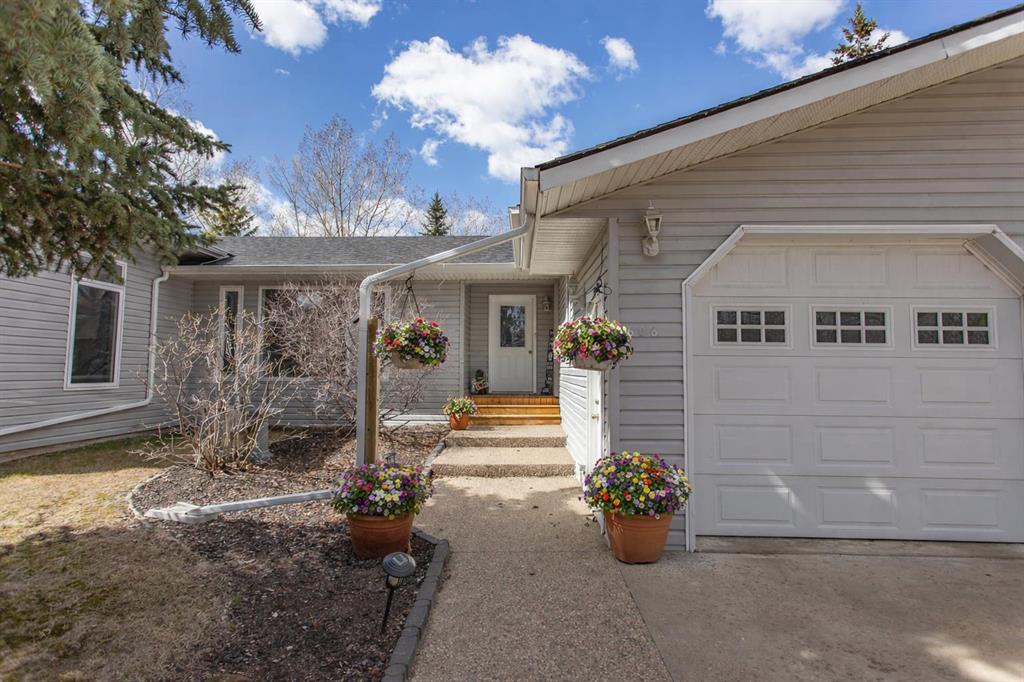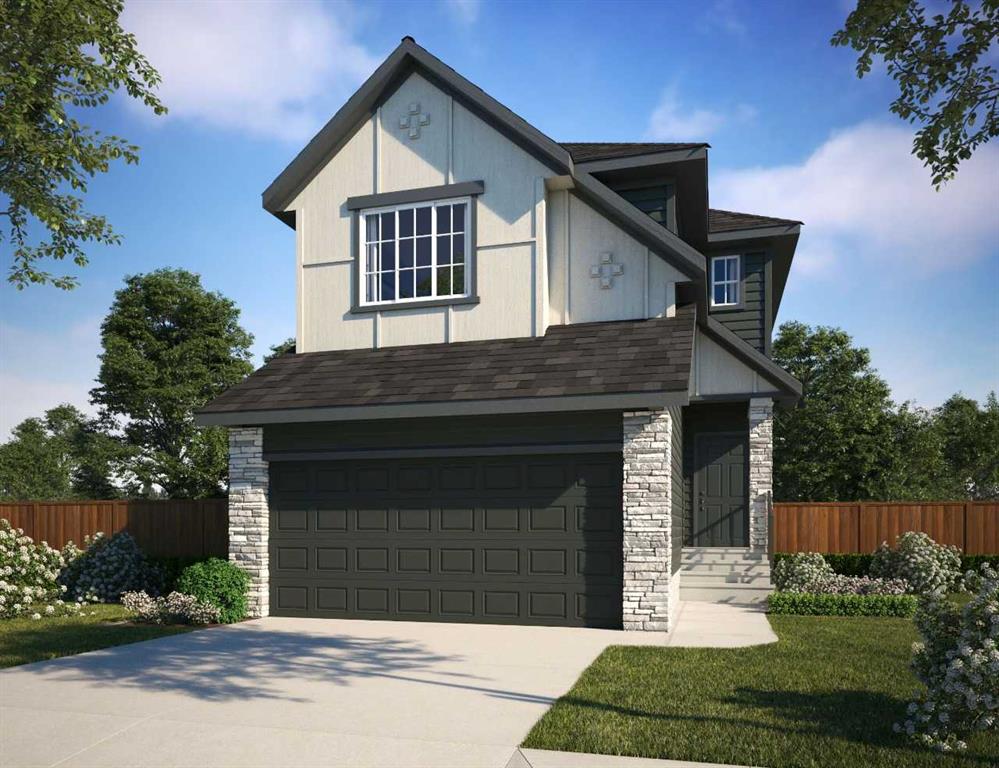408, 660 Shawnee Square SW, Calgary || $339,900
Perched on the TOP FLOOR in the heart of Shawnee Slopes with unobstructed views, this virtually brand-new 2-bedroom condo offers more than just a beautiful home - it offers a lifestyle defined by light, views, and effortless everyday living, with the added advantage of immediate possession available for those ready to make a seamless move. Imagine starting your mornings with coffee while taking in SWEEPING VIEWS of the downtown skyline and Rocky Mountains (best views in the building) on your private balcony, then stepping into a space that feels fresh, modern, and meticulously maintained, truly showing like new (only lived in for 6 months). Built in 2024, this thoughtfully designed home pairs elevated style with comfort, featuring luxury vinyl plank flooring and a stunning, contemporary kitchen with stainless steel appliances, quartz countertops, and a central island with breakfast bar seating - perfect for casual mornings or hosting friends in the evening. The primary bedroom feels like a peaceful retreat with elegant tray ceiling and stunning views, while the second bedroom offers flexibility for guests, a home office, or playroom as your lifestyle evolves. Located off the spacious and bright living room, step outside onto your private balcony and unwind while enjoying the quiet elevation of top-floor living. A beautifully finished full bathroom with quartz counters and tub/shower combination, along with convenient in-suite laundry, add to the ease of daily living. TITLED UNDERGROUND PARKING and titled storage provide practical luxury, while low monthly maintenance fees, visitor parking, and a PET-FRIENDLY building add to the appeal. Beyond your front door, Shawnee Slopes offers a rare balance of city convenience and natural beauty, with direct access to Fish Creek Provincial Park offering endless opportunities for walking, biking, and year-round outdoor recreation. The community is connected and convenient, with nearby LRT access, major routes like Macleod Trail, and quick connections to shopping, dining, and everyday essentials at nearby retail hubs including Shawnessy, while also being surrounded by parks, pathways, schools, and recreation facilities that make daily life feel easy and connected. Set among gently rolling landscapes along the Fish Creek valley, Shawnee Slopes is known for its quiet, established feel, strong sense of community, and seamless blend of nature and modern living, making this an exceptional place to call home. Low maintenance fees of $344.19/month include water, sewer, heat, garbage/recycling, exterior insurance and maintenance, underground parkade, maintenance of common areas, reserve fund contributions, snow removal, and professional management. Book your showing today!
Listing Brokerage: RE/MAX First










