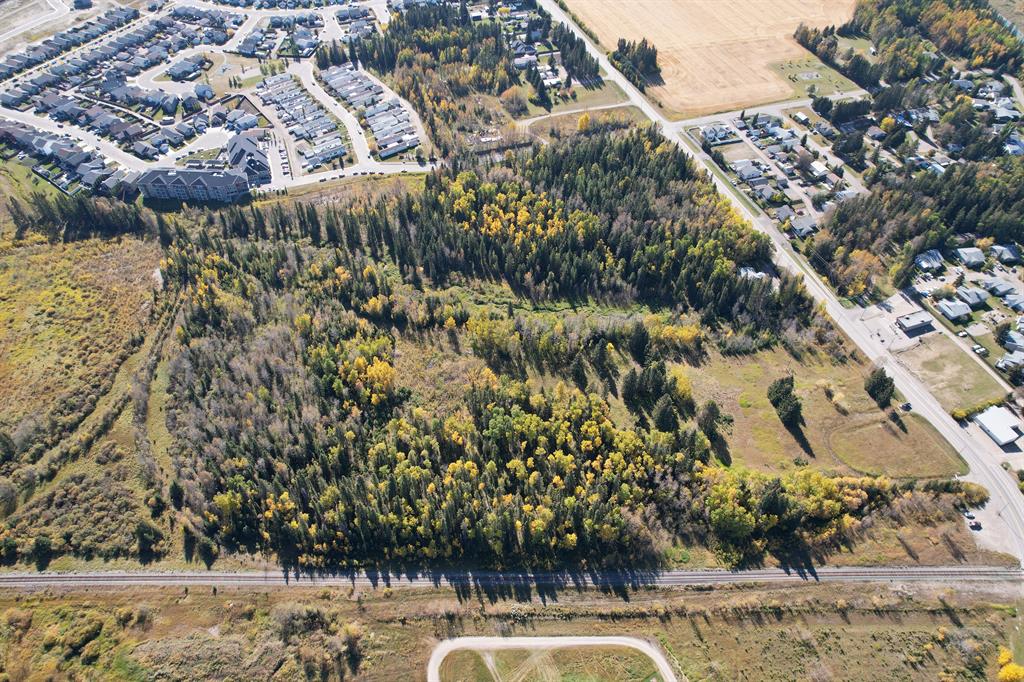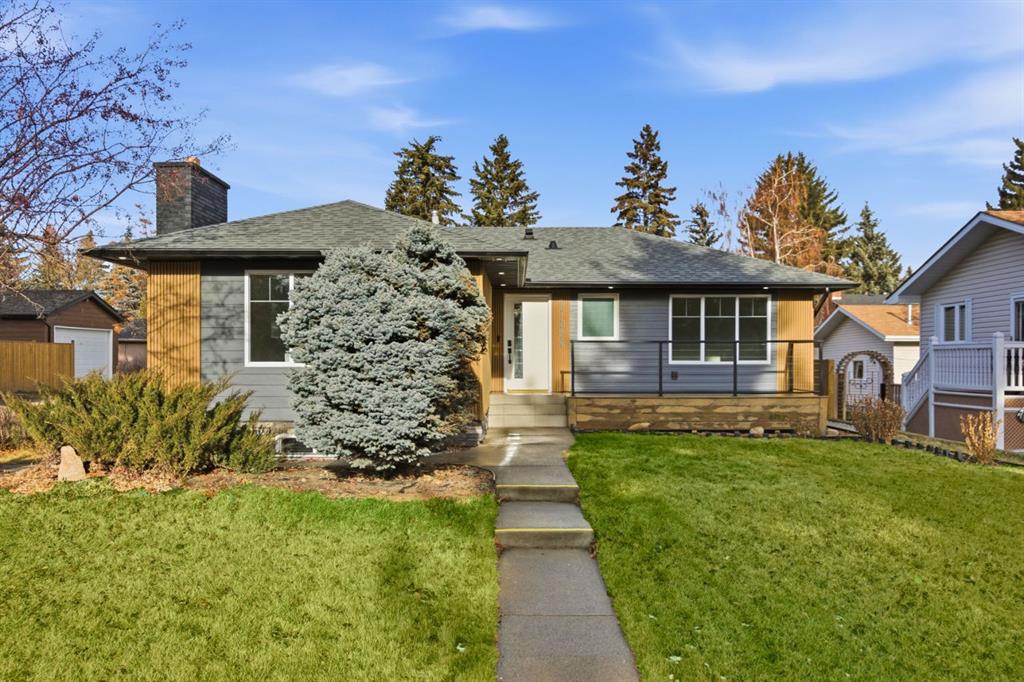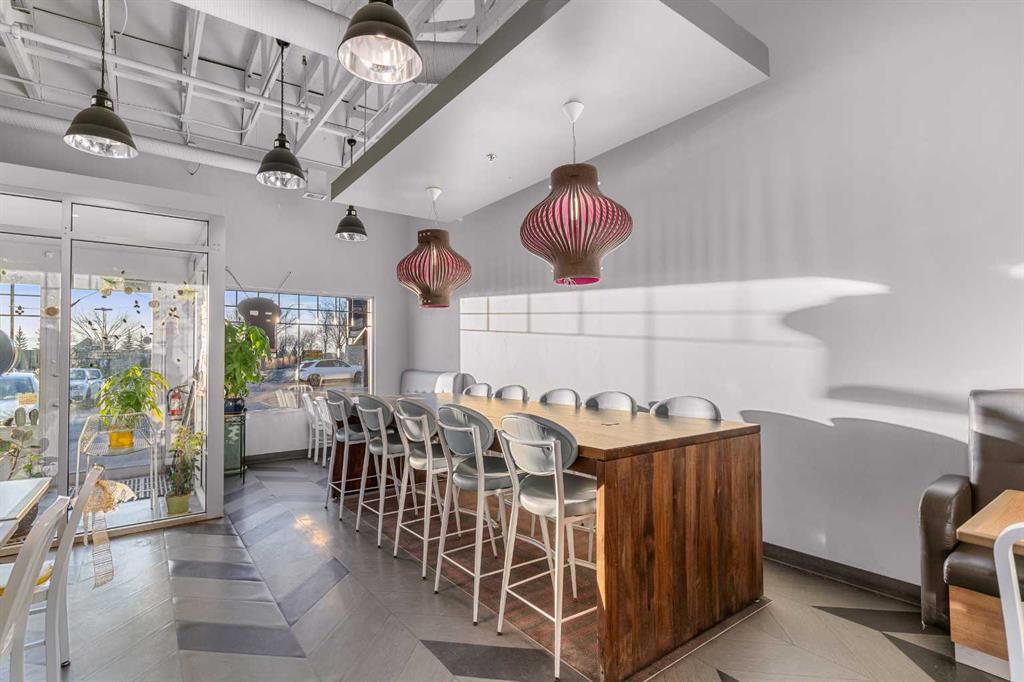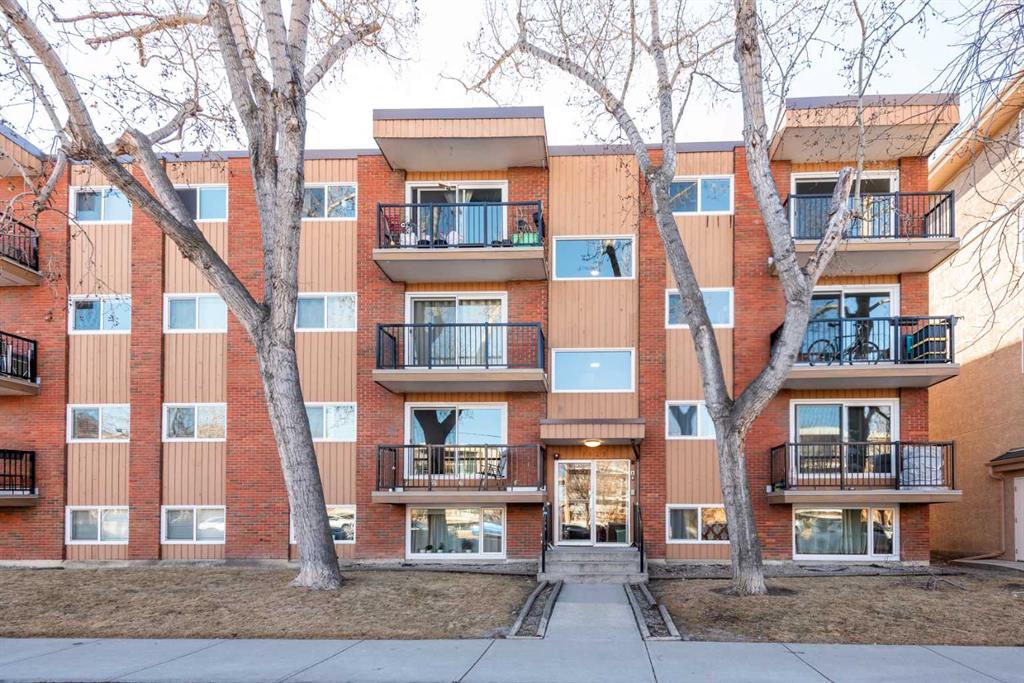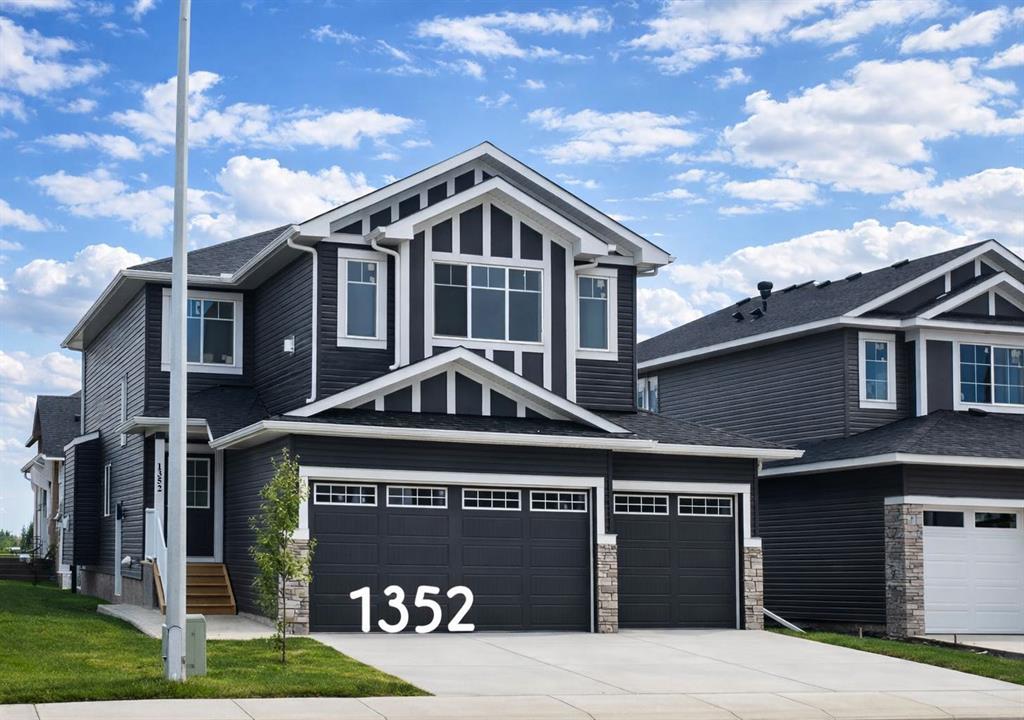1352 Scarlett Ranch Boulevard , Carstairs || $629,900
Quick possession available! Open spaces and happy faces await in this country-quiet community. Situated on a spacious south-backing lot (42\' x 136\'), this brand-new 2,489 sq. ft. two-storey features an attached triple garage (28\' x 23\') and a side-access walk-up basement.
The bright, open main floor offers a spacious dining nook, a modern kitchen with island, walk-through pantry with wood shelving, and a gas line for a stove, flowing seamlessly into a welcoming family room with gas fireplace. A large mudroom with wood bench and lockers, a private work-from-home office, a two-piece bath, and a striking cathedral front entry complete the main level.
Upstairs are three bedrooms, including a grand primary retreat accessed through elegant double doors, measuring 15\'9\" x 14\' and featuring a raised tray ceiling, large walk-in closet with wood shelving, and a spa-inspired 5-piece ensuite with double vanity. A bonus room with tray ceiling and gas fireplace, a convenient laundry room, and a 4-piece main bath add even more functionality.
The bright basement features high-efficiency mechanical systems and large windows for excellent natural light.
This home is beautifully finished with ceiling-height cabinetry, quartz countertops, upgraded lighting, vinyl plank flooring, tile and carpet, wood shelving in closets, and upgraded exterior stonework.
Includes GST (rebate to builder), new home warranty, a 13\' x 9\' rear deck, completed front sod and tree, and a $5,000 appliance allowance. All staircases are fully finished with carpet, making this home truly move-in ready.
Located steps from parks, pathways, and recreation facilities, this home is within walking distance to Carstairs Elementary School (K–Grade 4) located in Scarlett Ranch. Older students attend Hugh Sutherland School (Grades 5–12), Scarlett Ranch offers the perfect balance of country quiet and everyday convenience, with quick access to Airdrie, Calgary, CrossIron Mills, and Didsbury Hospital. A little drive, a lot of savings — don’t miss this one!
Listing Brokerage: Legacy Real Estate Services










