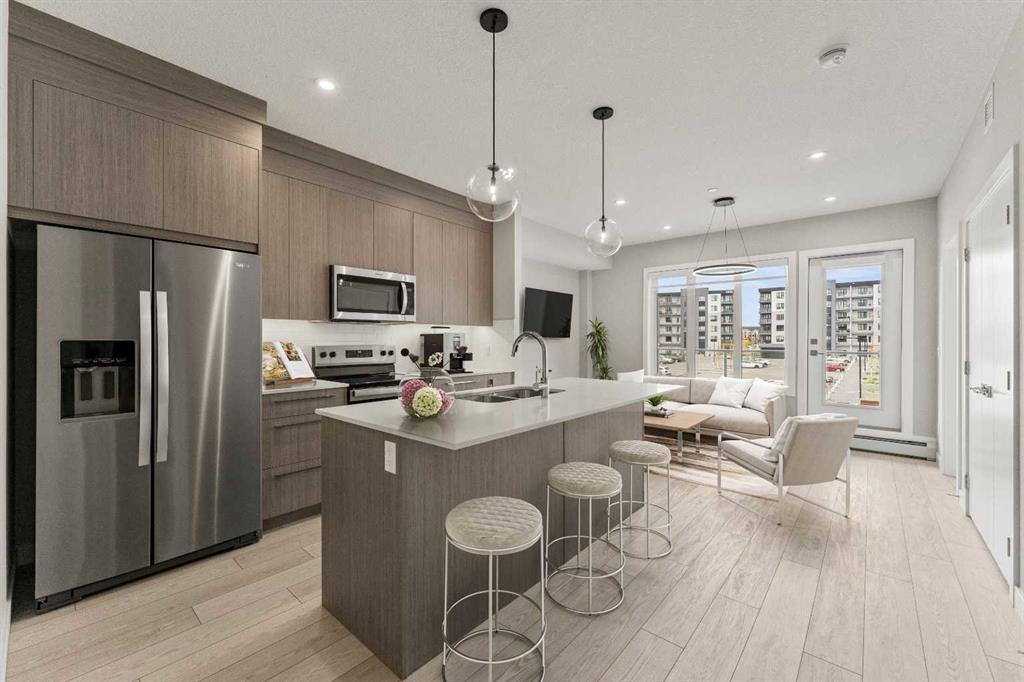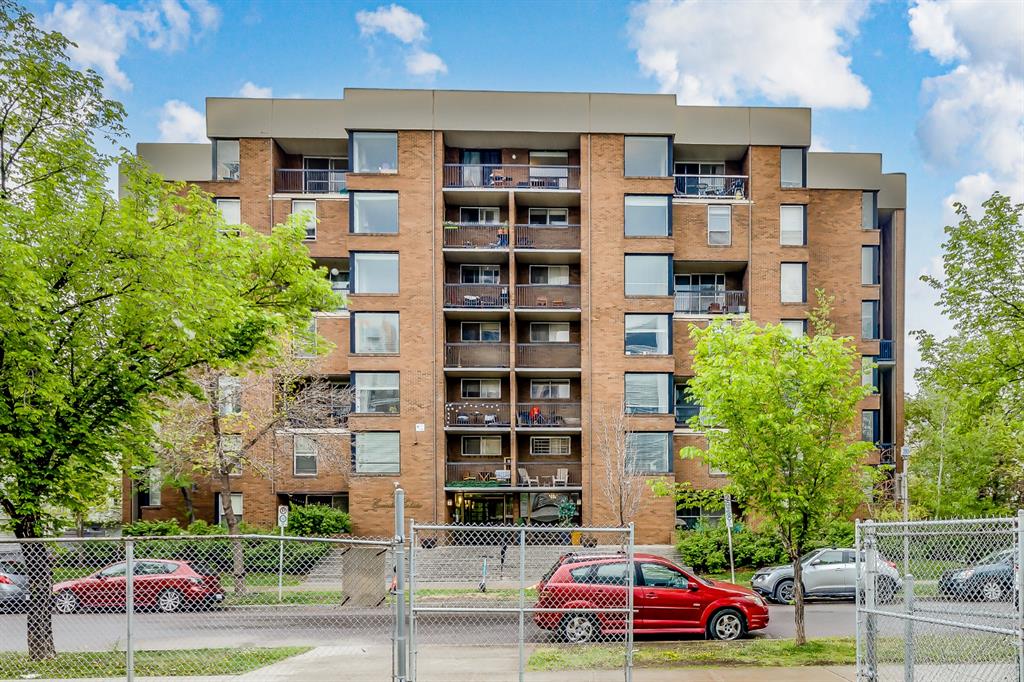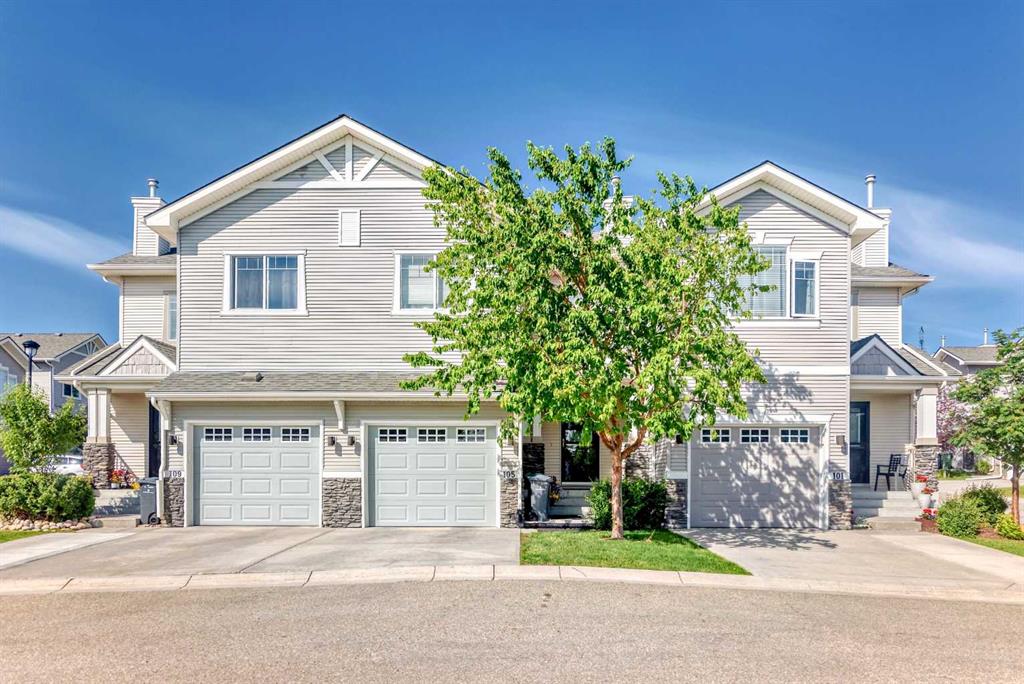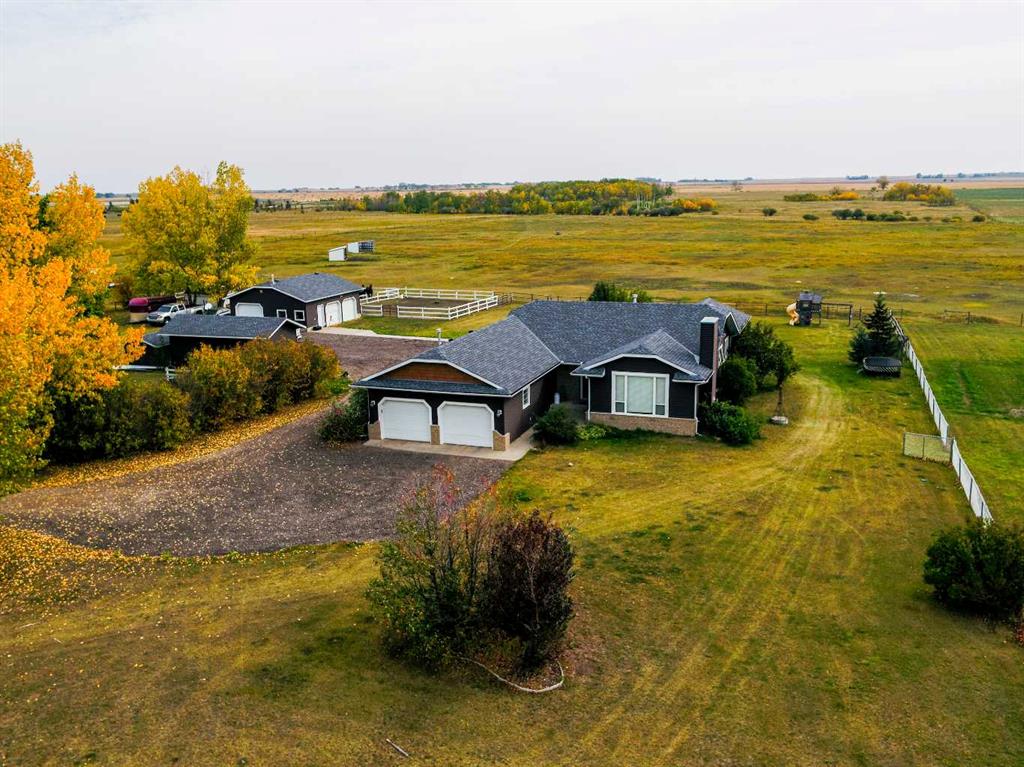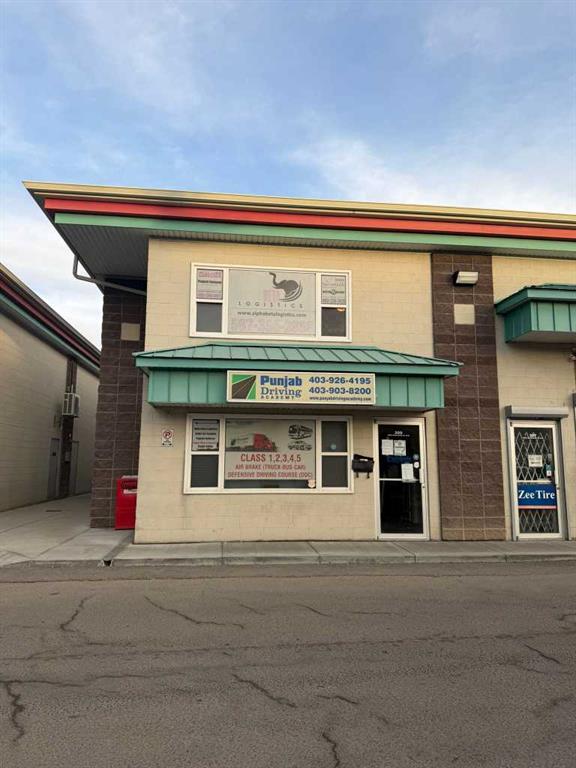105, 371 Marina Drive , Chestermere || $439,900
Welcome to this beautiful townhome in “Waterside of Chestermere”. This lovely community is steps (500 metres) from Chestermere Station and the Lake, where you will find Grocers, Retail, Banking, Medical services, and a plethora of Dining options. Waterside was developed in 2005 and boasts one of the best locations in town, as well as having a private playground for the kids, a beautiful gazebo, and plenty of benches to enjoy the outdoor space. The complex is also close to the Rec center, the Public Library, and the Chestermere Boat Launch. This is the first time this unit has been on the Market and you will not be disappointed when you see the this sun soaked 3 bedroom home, with fenced yard that overlooks a gazebo and is only steps from guest parking. The home was recently painted and has new LVP flooring, and carpeting on the upper and basement levels. On the main floor you’ll find a large living space with an open kitchen for meals and entertaining, along with a full dining space and a gas fireplace for those cozy evenings. The back deck just off the dining area is South Facing and has a large fenced, grass area for pets or children to play in safety. Upstairs there is a massive Primary bedroom that allows for a king bed and a quiet sitting space or work area if you just need to get away from the world for a little while. The second and third bedrooms are also on the upper level and are a generous size that could be used as kids rooms, an office, or guest spaces. Down in the basement you’ll find an enormous media/entertainment/family room, the laundry space and utility room, and plenty of storage. To cap off this wonderful home there is an attached single garage for your convenience. The Waterside of Chestermere is a special community that has been well run for the past twenty years and will make a lovely future home for the next owner of this unit.
Listing Brokerage: Century 21 Bamber Realty LTD.










