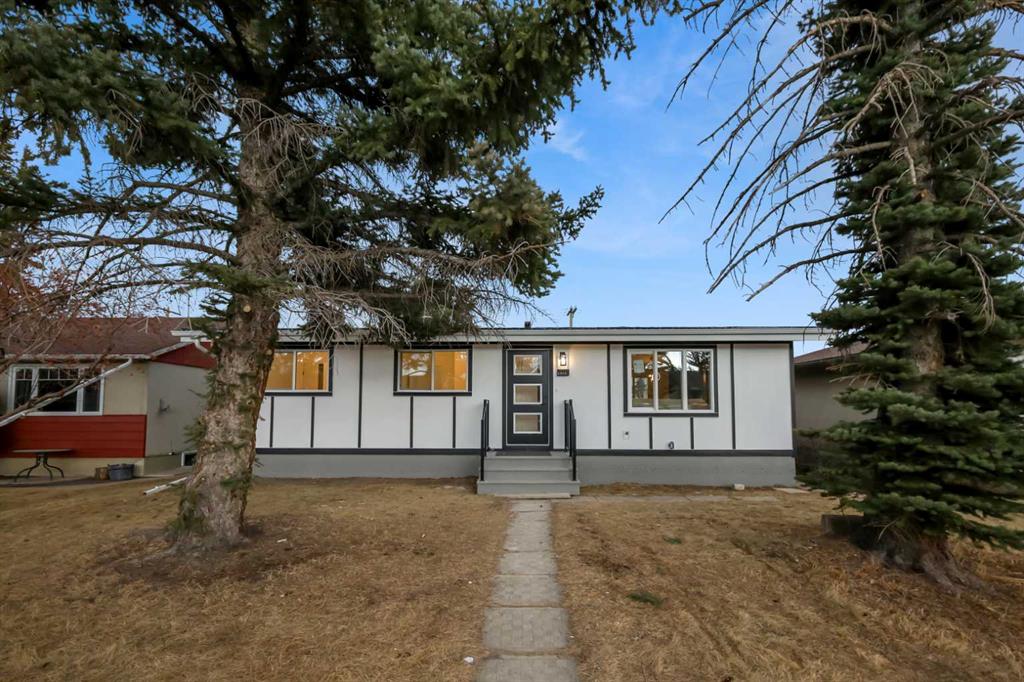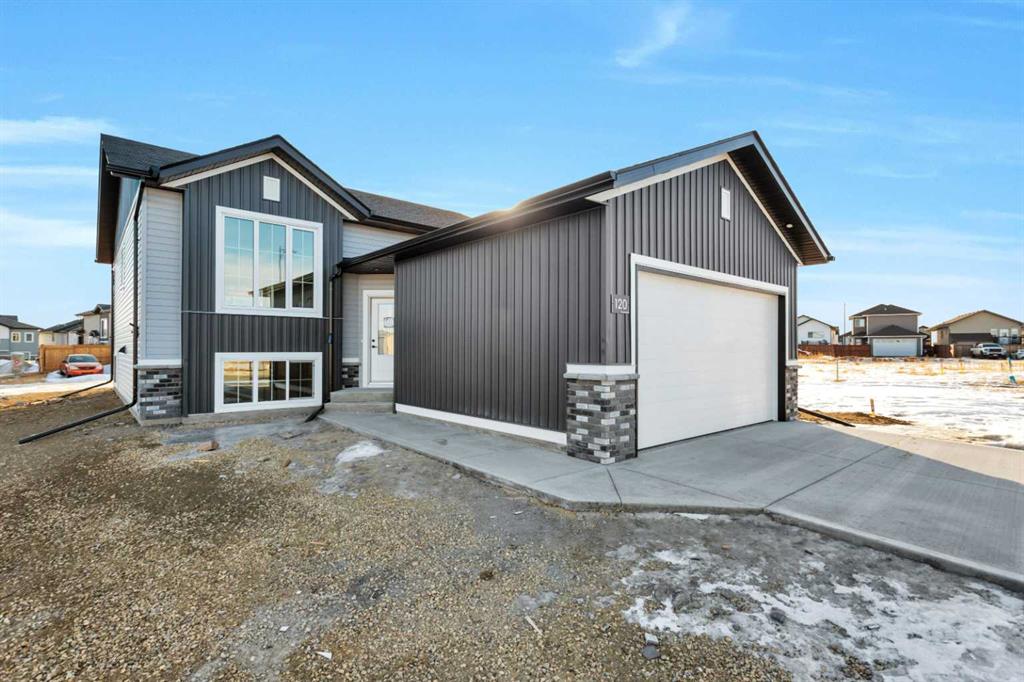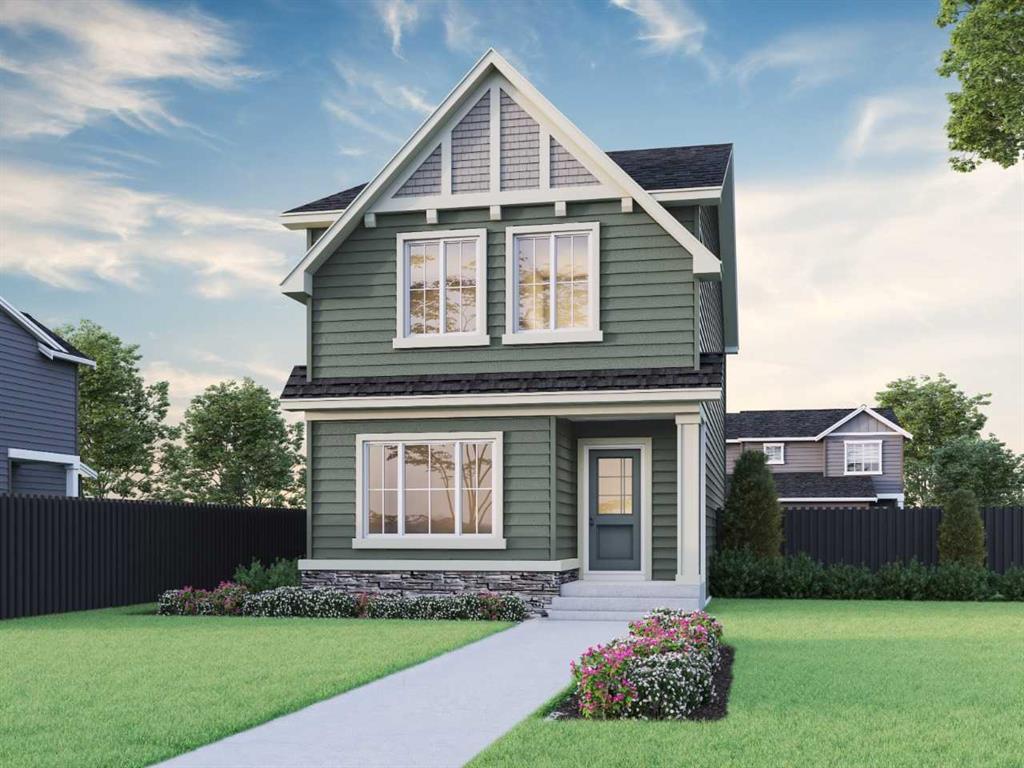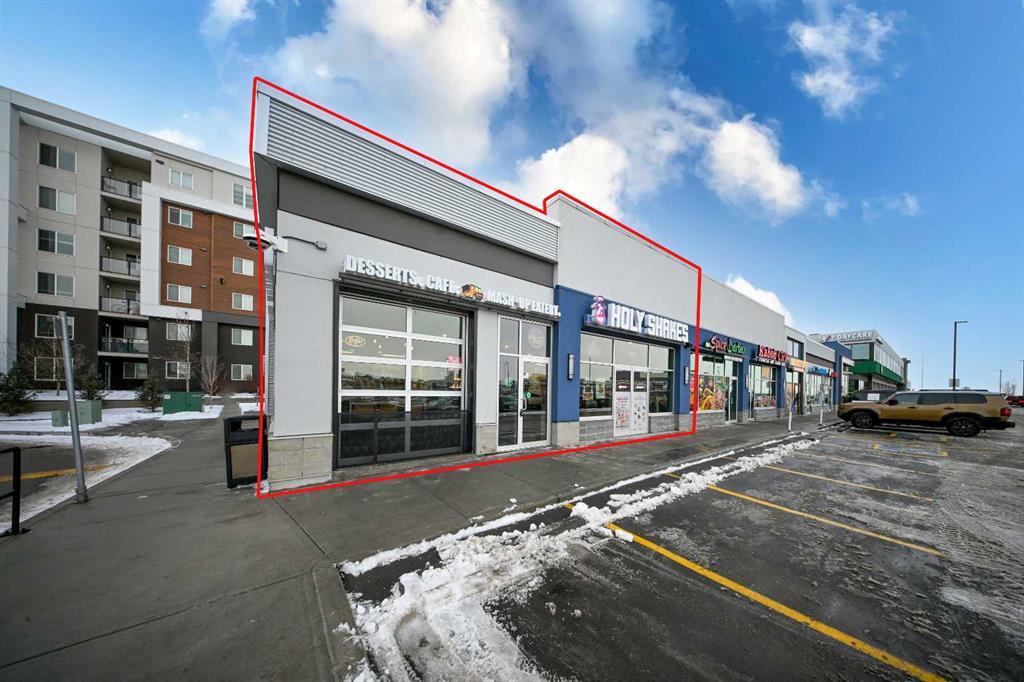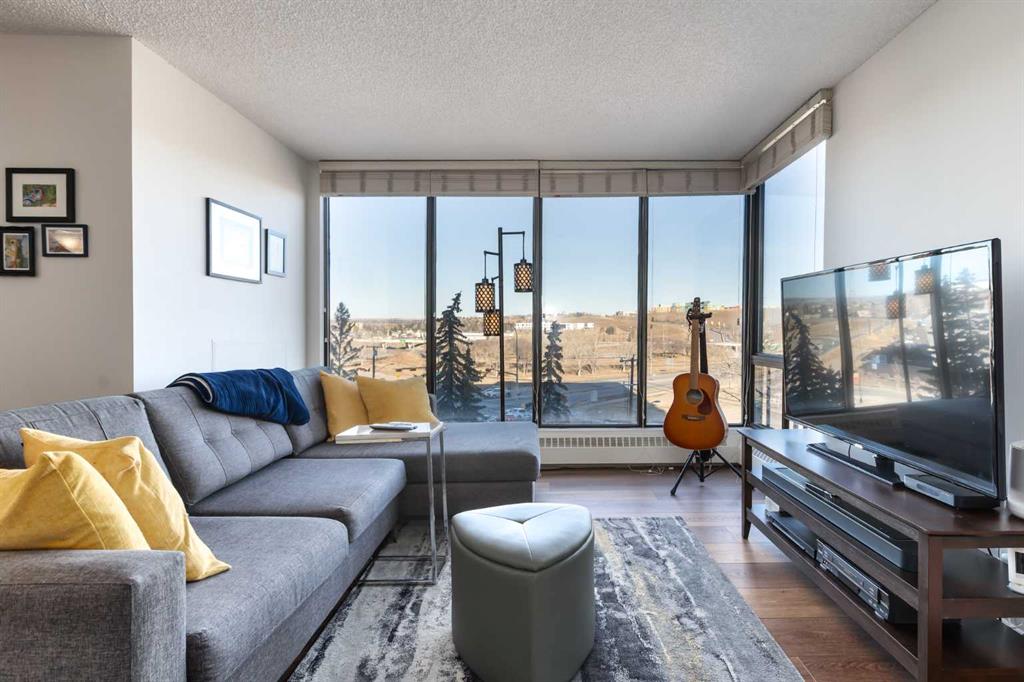468 Lewiston Landing NE, Calgary || $742,194
Built by Sterling Homes, this home showcases on-trend, designer-curated interior selections tailored for a home that feels personalized to you. Energy efficient and smart home features, plus moving concierge services included. Built to 2025 specifications, this home features LVP throughout the main floor, additional windows, an electric fireplace with maple mantle and tile surround, and maple railing with iron spindles. The kitchen offers stainless steel appliances with chimney hoodfan and built-in microwave, a single bowl Silgranit sink and a walk-in pantry with french door. The main floor includes a bedroom and full bath, while the upper level features a vaulted loft and convenient laundry. The primary bedroom offers a tiled-wall fiberglass shower and a bank of drawers, with tile flooring in all bathrooms. A 2 BEDROOM LEGAL BASEMENT SUITE with tiled shower, 9\' ceilings, and a side entrance adds exceptional value. This energy-efficient home is Built Green certified and includes triple-pane windows, a high-efficiency furnace, and a solar chase for a solar-ready setup. With blower door testing that may be eligible for up to 25% mortgage insurance savings, plus an electric car charger rough-in, it’s designed for sustainable, future-forward living. Featuring smart home technology, this home includes a programmable thermostat, ring camera doorbell, smart front door lock, smart and motion-activated switches—all seamlessly controlled via an Amazon Alexa touchscreen hub. Plus, your move will be stress-free with a concierge service provided by Sterling Homes Calgary that handles all your moving essentials—even providing boxes! Photos are representative.
Listing Brokerage: Bode Platform Inc.










