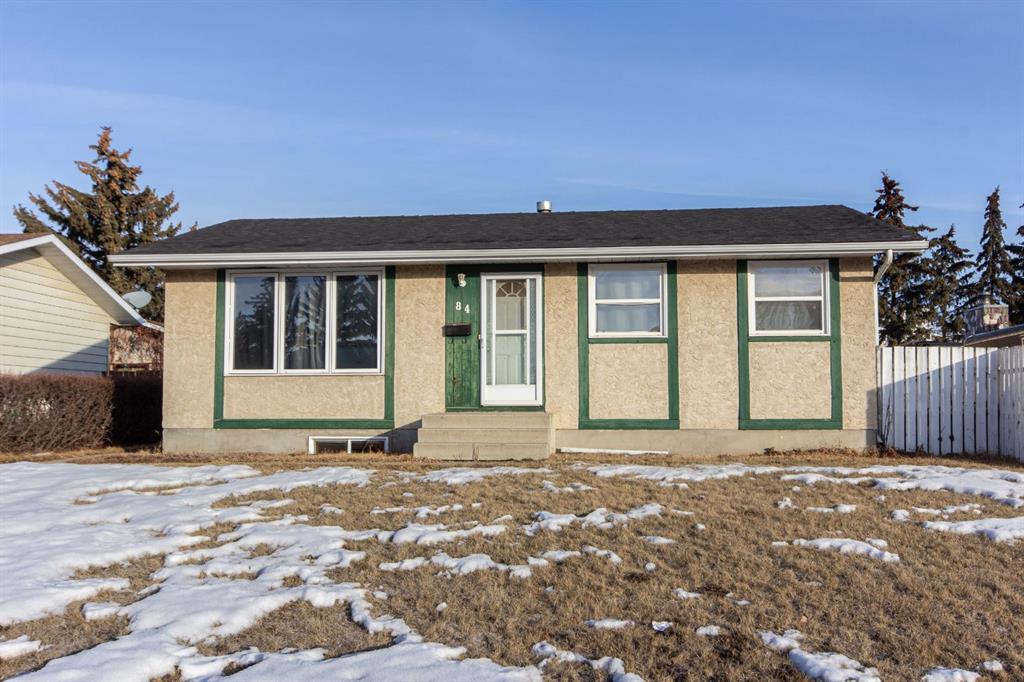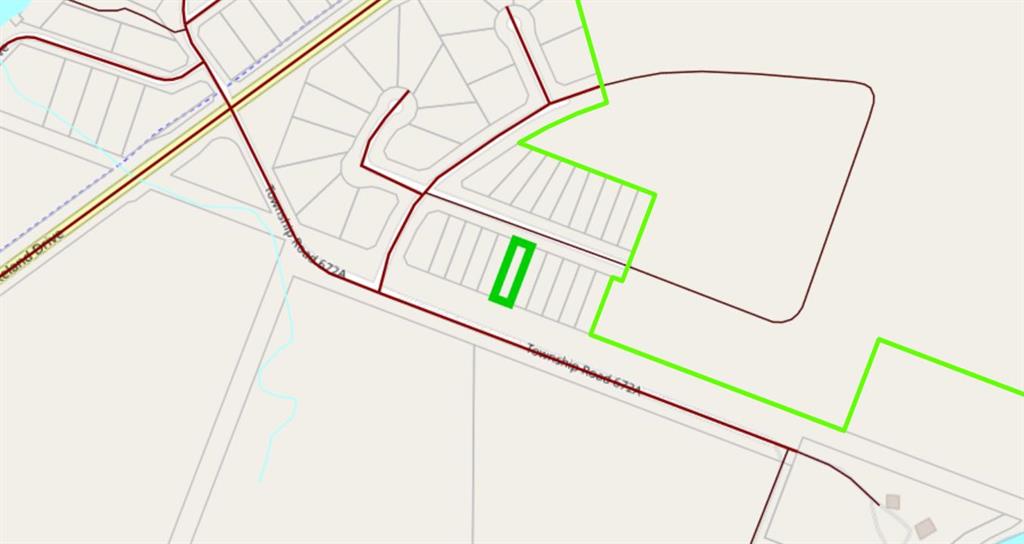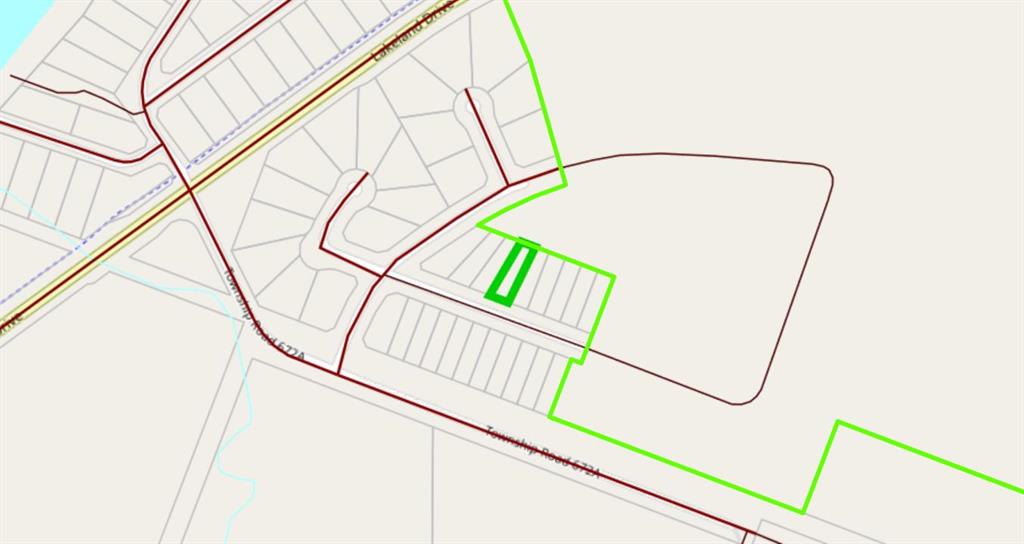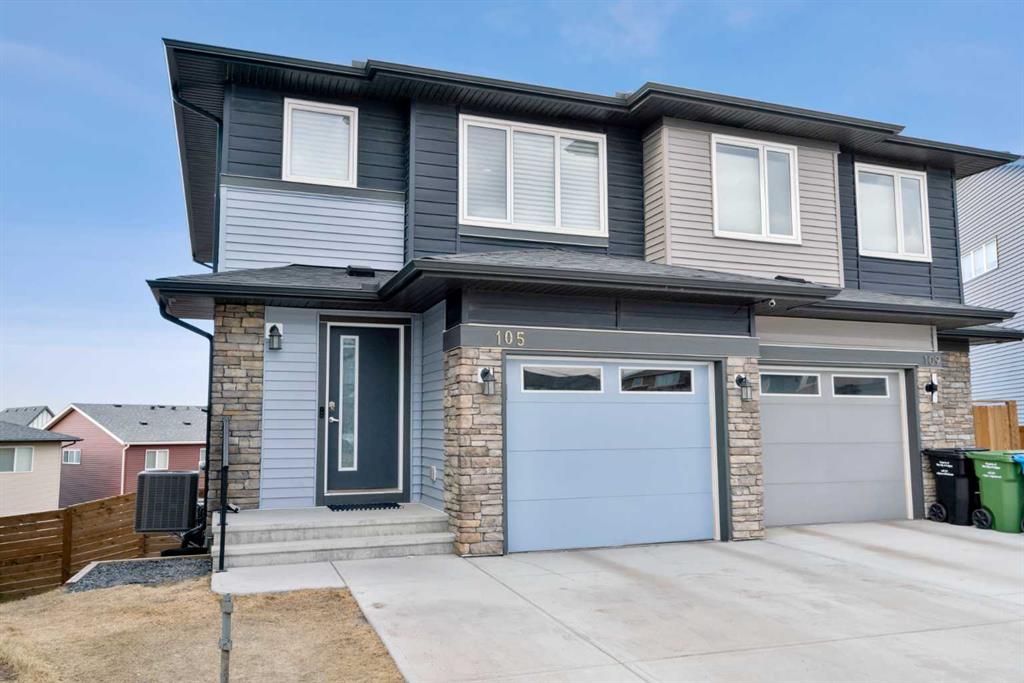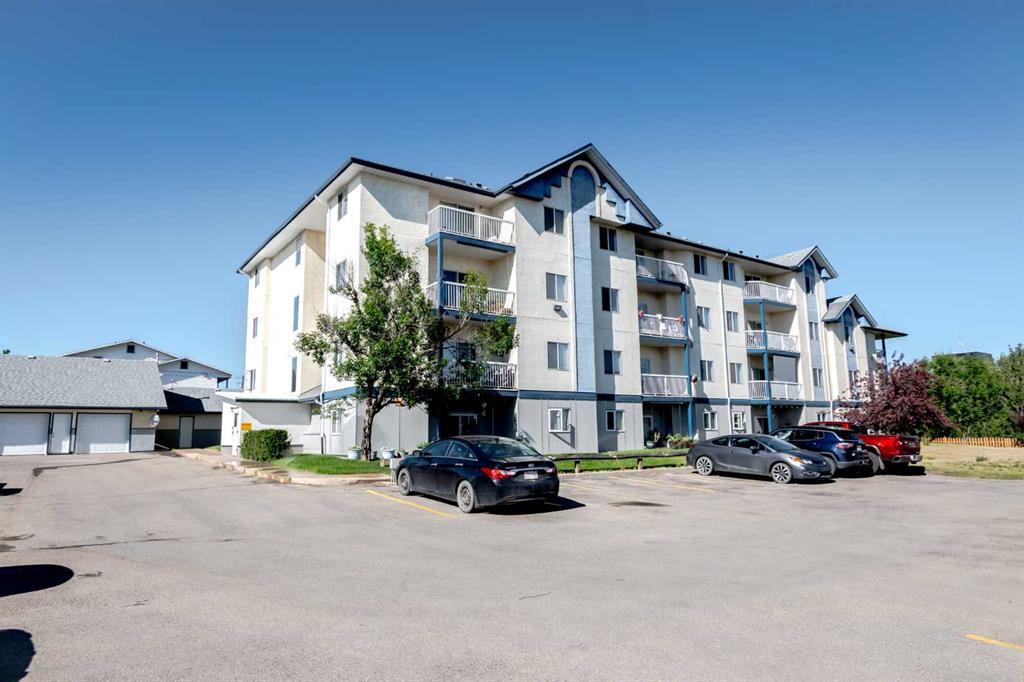105 Carringvue Park NW, Calgary || $549,998
***Home Sweet Home in Desirable Carrington***
Welcome to this beautifully maintained 2-storey home, ideally located in a quiet and perfectly positioned pocket of Carrington — just steps to parks, pathways, shopping, transit, and convenient new access routes.
Offering over 1,400 sq. ft. of thoughtfully designed living space, this fully developed home showcases a modern décor palette and numerous upgrades throughout. The award-winning open-concept layout features 9-foot ceilings on the main floor and beautiful vinyl flooring, creating a bright and inviting atmosphere.
The upgraded kitchen is equipped with stainless steel appliances and flows seamlessly into the spacious living and dining areas — perfect for entertaining family and friends.
Upstairs, you’ll find three generously sized bedrooms and 2.5 bathrooms, including a comfortable primary retreat. Central air conditioning (installed in 2024) keeps the home cool and comfortable during the summer months.
The walkout basement is unspoiled and ready for your personal touch, offering excellent potential for additional living or entertainment space.
Enjoy the oversized sunny backyard, outstanding curb appeal with a private covered front entry, rich stone accents, and maintenance-free metal and vinyl siding. The home also features a front-attached single garage and a huge concrete driveway accommodating 3–4 additional vehicles.
Recent upgrades include Class 4 impact-resistant shingles (offering enhanced durability and potential insurance savings), new siding, and a 2024 A/C installation.
Don’t miss this incredible opportunity — call your favorite REALTOR® today to book your private showing!
Listing Brokerage: RE/MAX Realty Professionals










