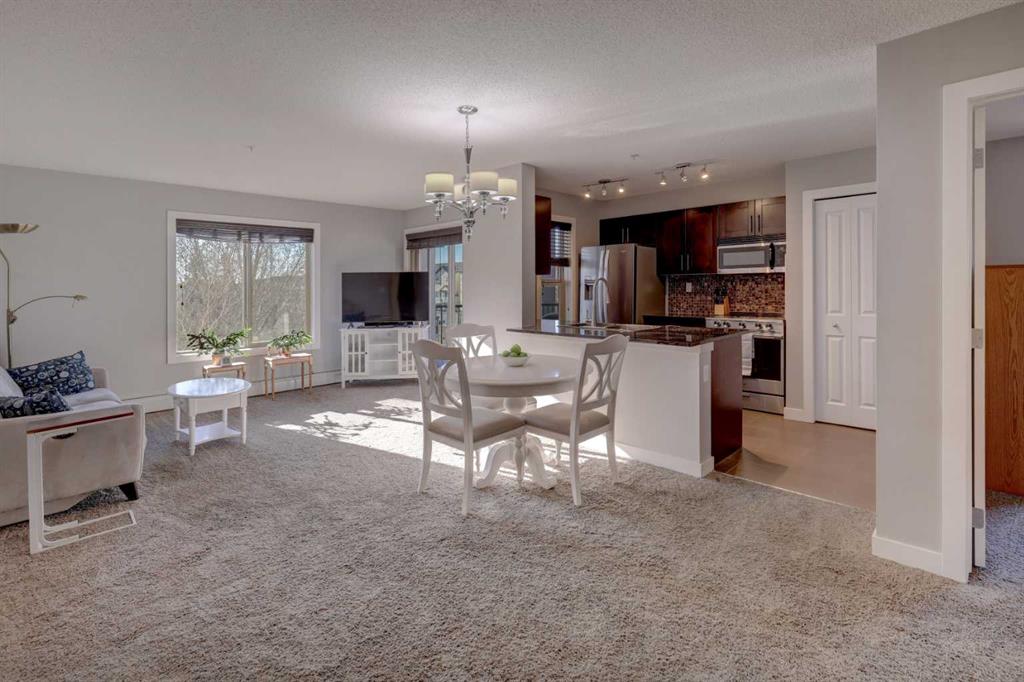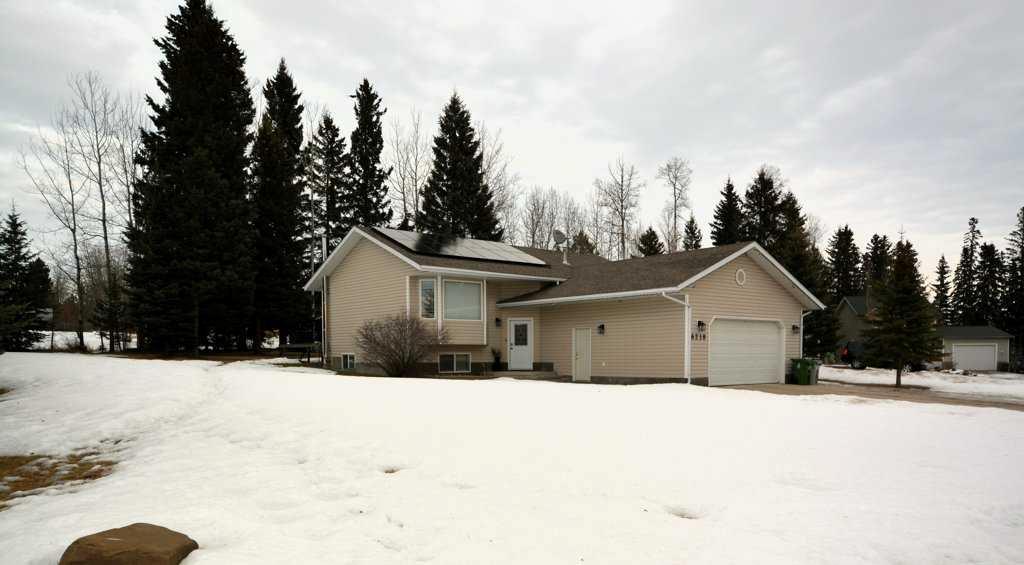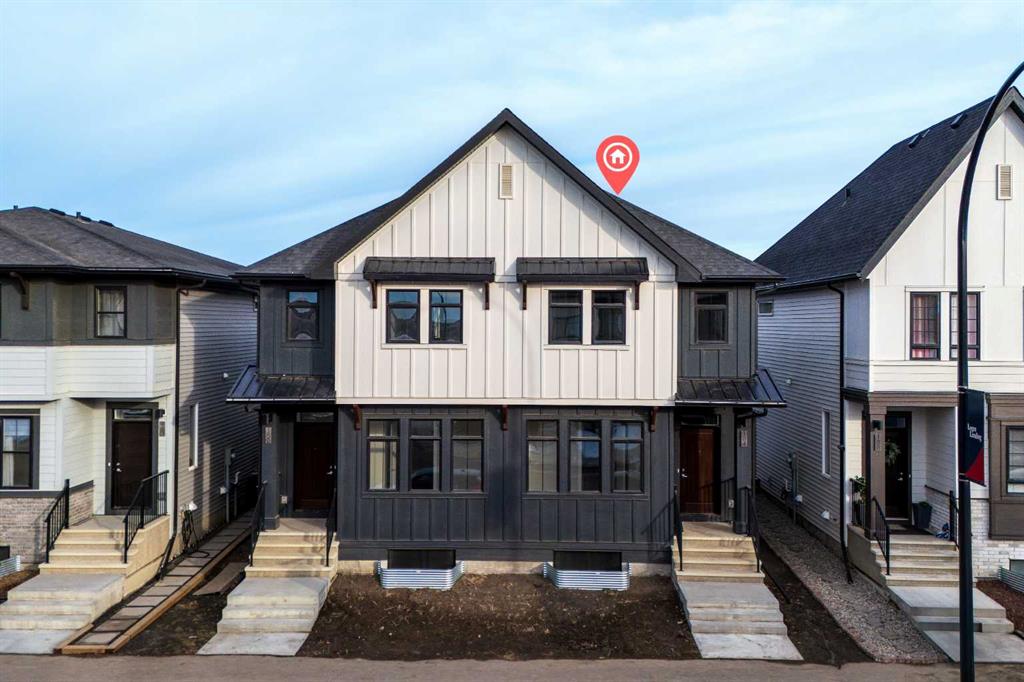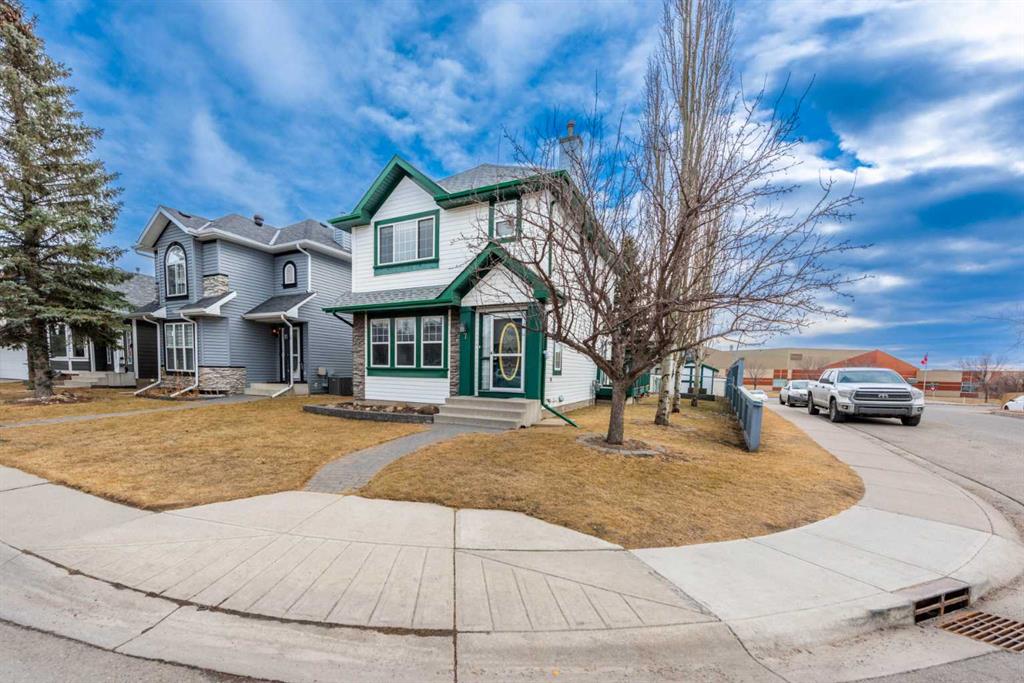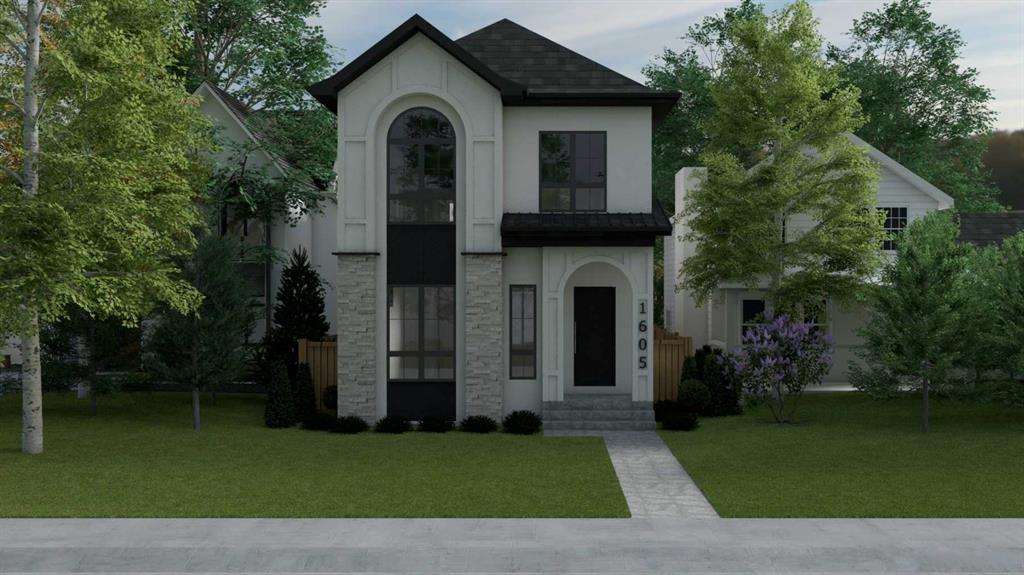1605 42 Avenue SW, Calgary || $2,225,000
Stunning new build by Agile Developments! Ideally situated on a sunny, over-sized south-backing 30\' x 125\' lot on a quiet street in the heart of Altadore, this home offers an exceptional setting for active, professional couples & families. Featuring over 3,300 sq ft of thoughtfully designed living space, the home blends elevated design with everyday functionality. The main level showcases 10-foot ceilings & wide-plank white oak hardwood floors, creating a bright, open atmosphere. A dedicated front office with custom wrought-iron detailing provides an ideal work-from-home setup. The dining area offers custom millwork & built-ins & flows seamlessly into the chef’s kitchen, equipped with premium Miele appliances, including a 6-burner dual-fuel range, Miele refrigerator, Miele Speed Oven, & Bosch dishwasher. A well-designed walk-in pantry with extensive cabinetry, beverage fridge, & small-appliance storage connects directly to the mudroom with extensive built-ins, helping keep daily life organized. The expansive living room is anchored by a custom gas fireplace & oversized sliding doors that open to the sun-filled south backyard & spacious deck, ideal for indoor-outdoor entertaining. The upper level features 9-foot ceilings throughout. The primary bedroom overlooks the backyard & includes a walk-in closet with furniture-grade cabinetry & custom built-ins, plus a spa-inspired 6pc ensuite with steam shower, soaker tub, heated floors, private water closet, & premium fixtures by The Royal Flush. Two additional bright bedrooms, a well designed family-friendly main bath (pocket door separates the toilet/shower area from the dual vanity enabling multiple parties to use the same simultaneously), & a convenient upper-level laundry room with a sink, ample storage & hanging) complete the upper level. The fully developed lower level offers a media space, games area, fitness room, fourth bedroom, and full bathroom. Open-joist duct routing eliminates bulkheads, enhancing ceiling height, while in-floor radiant heat and high-performance triple-pane windows ensure year-round comfort and energy efficiency. An insulated & drywalled double garage provides ample parking & storage. Located half a block from Altadore Elementary & Rundle Academy, one block from River Park, & walking distance to Marda Loop, this home delivers an outstanding balance of lifestyle, location, & design. Call today to learn more and discuss customization options!
Listing Brokerage: RE/MAX First










