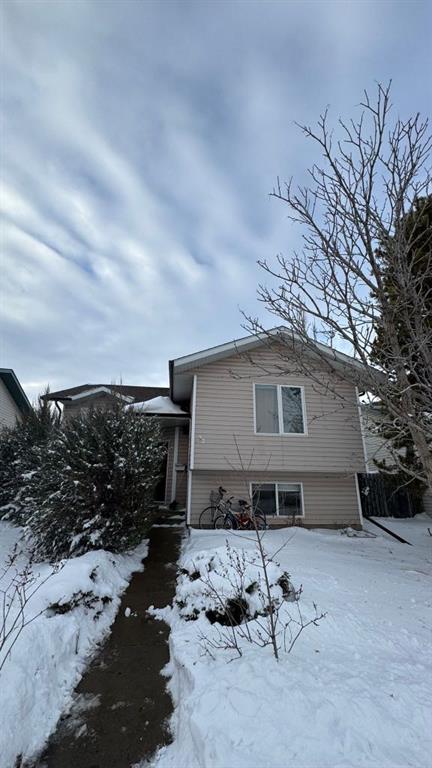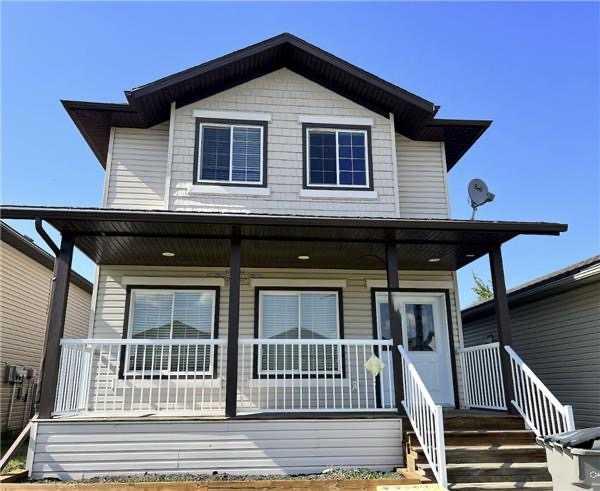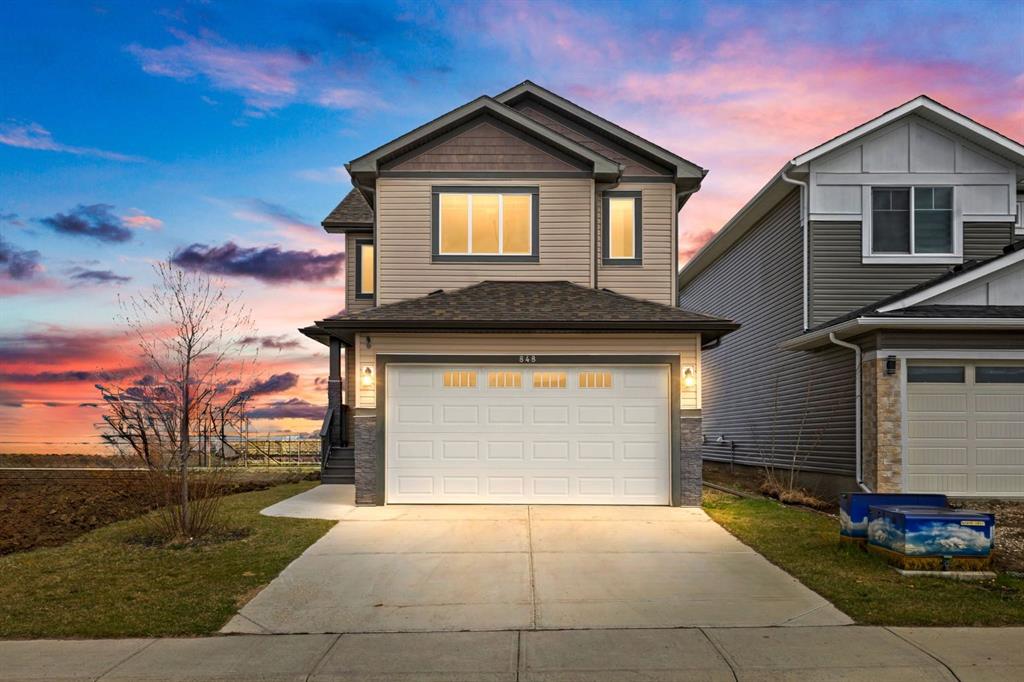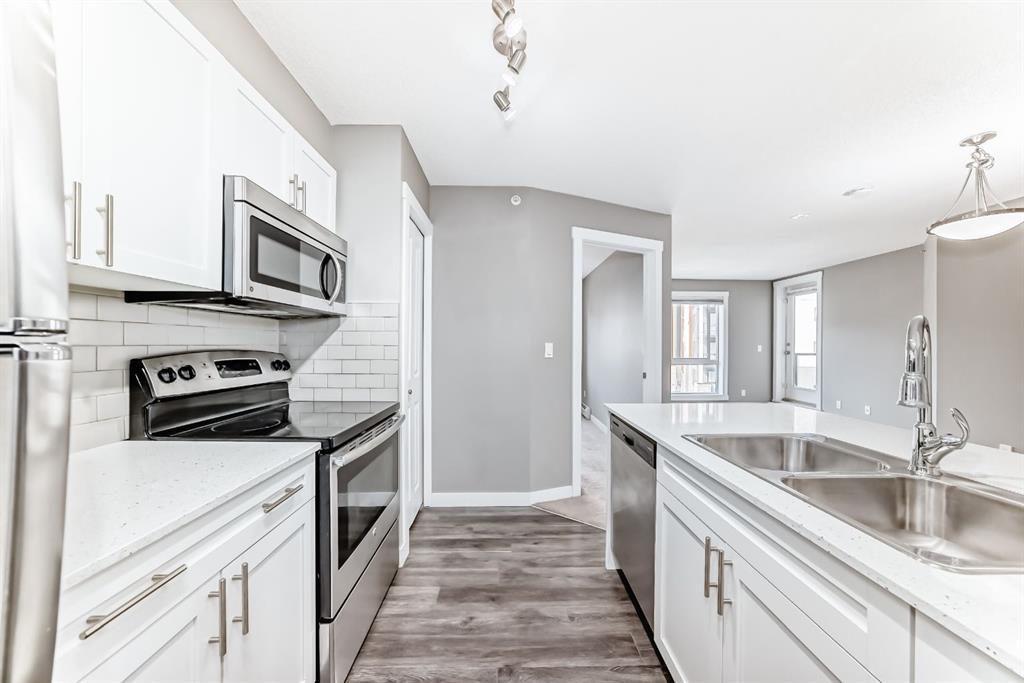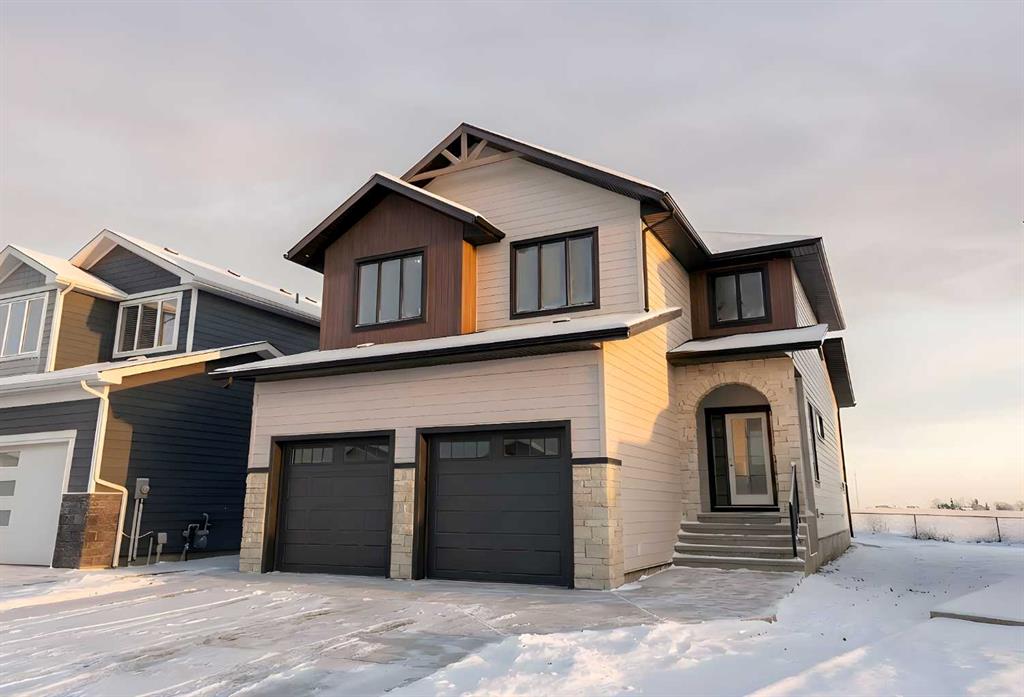1664 Sixmile View S, Lethbridge || $875,000
Welcome to 1664 Sixmile View South — a beautifully designed 2,465 sq. ft. two-storey home offering five bedrooms, three bathrooms, a bonus room, and a fully finished basement, all backing onto a future green space for added privacy and long-term appeal.
The main floor is thoughtfully curated with light wood accents, stone countertops, and matte black fixtures, creating a modern yet timeless aesthetic. At the heart of the home, the gourmet kitchen impresses with a large central island, stainless steel appliances, floor-to-ceiling cabinetry, and a walk-in butler’s pantry—perfect for both everyday living and entertaining.
The spacious living room is anchored by a gas fireplace and framed by expansive windows, filling the space with natural light and creating a warm, inviting atmosphere. The main level is rounded out with a half bathroom, mudroom, and a dedicated office or den, ideal for remote work or flexible use.
Upstairs, you’ll find three well appointed bedrooms, a four-piece bathroom, a convenient laundry room, and a generous bonus room designed for family living or relaxation. The primary suite, privately positioned at the back of the home, offers a true retreat complete with a luxurious five-piece ensuite featuring a double vanity, freestanding soaker tub, curb-less tiled shower, and a spacious walk-in closet.
The fully finished basement extends the living space even further, offering a large family room, two additional bedrooms, and a four-piece bathroom—ideal for guests, teens, or multi-generational living.
Thoughtfully designed, beautifully finished, and perfectly positioned, 1664 Sixmile View South delivers space, style, and functionality in one exceptional package. Note: Select images are illustrative in nature and may not reflect the exact property. Design elements and finishes may vary.
Listing Brokerage: Onyx Realty Ltd.










