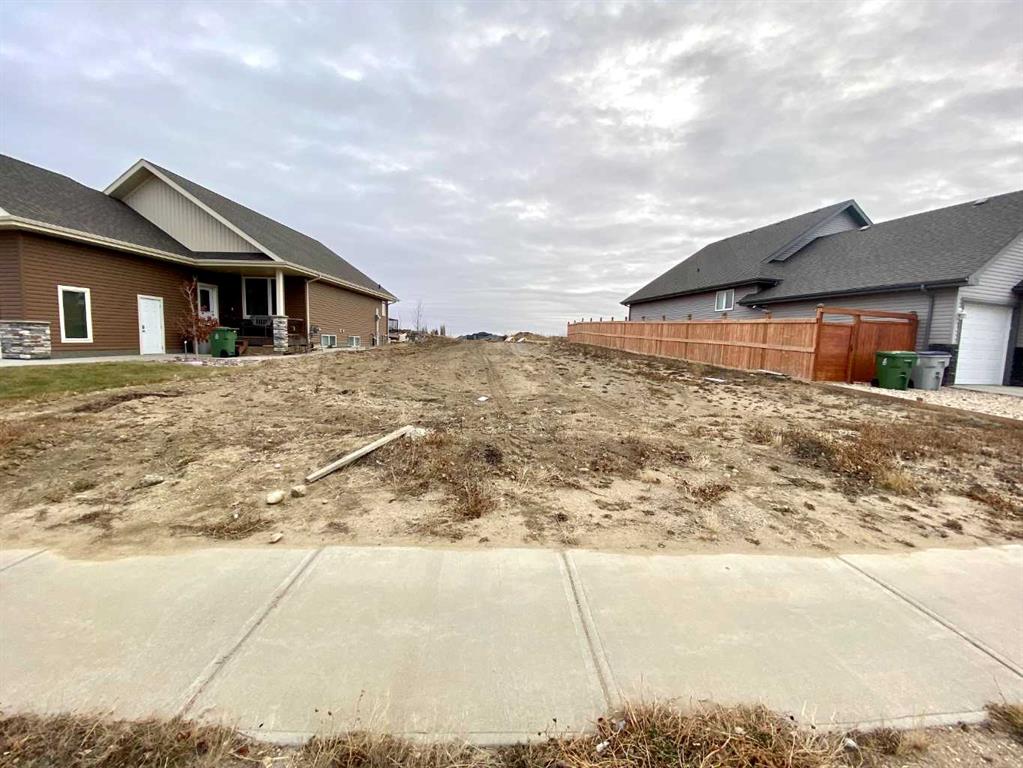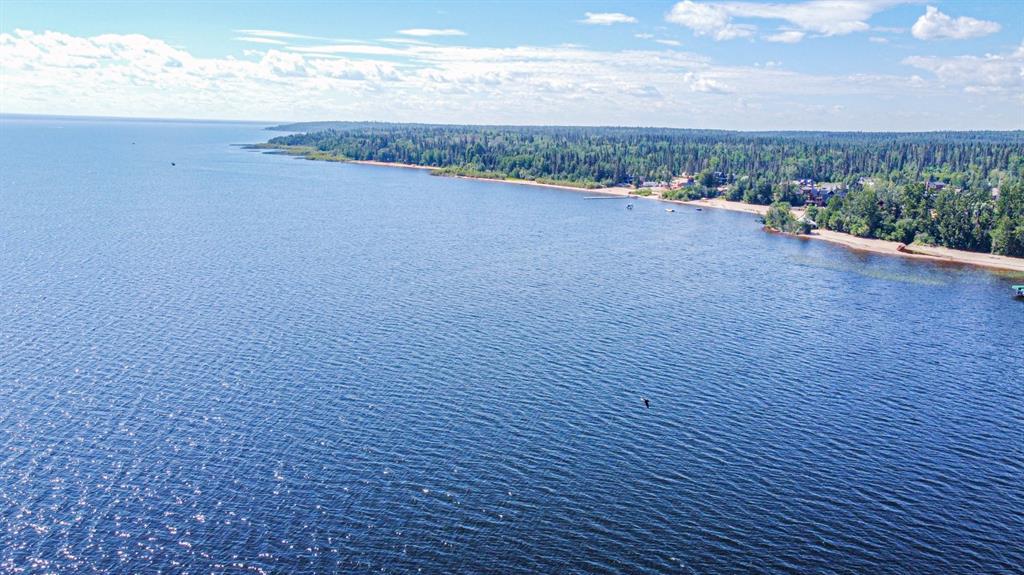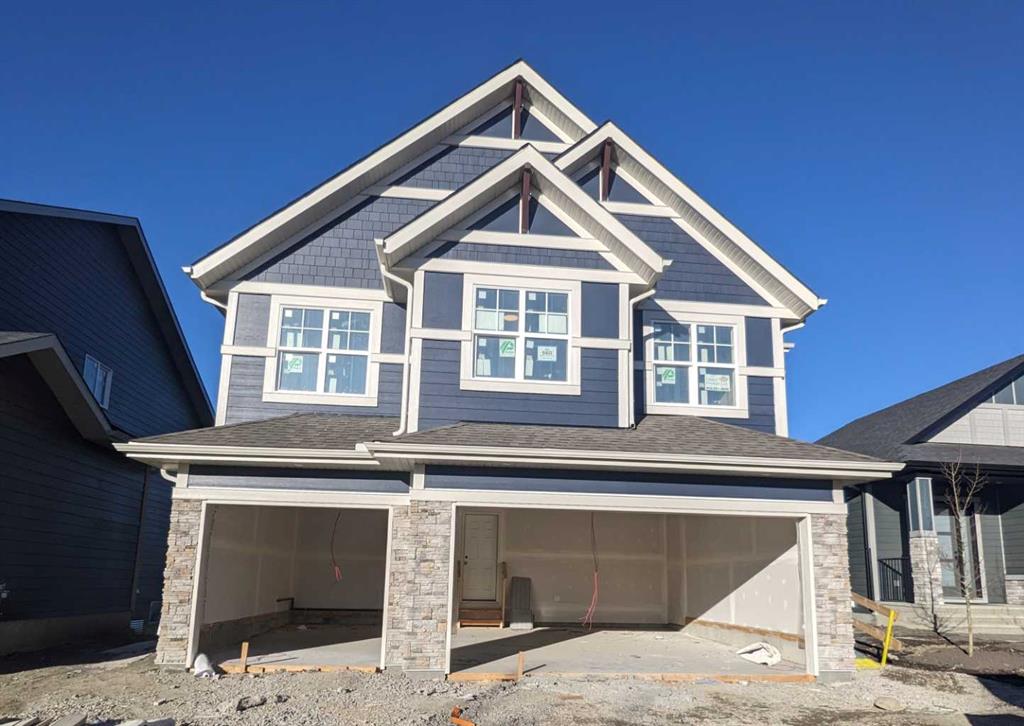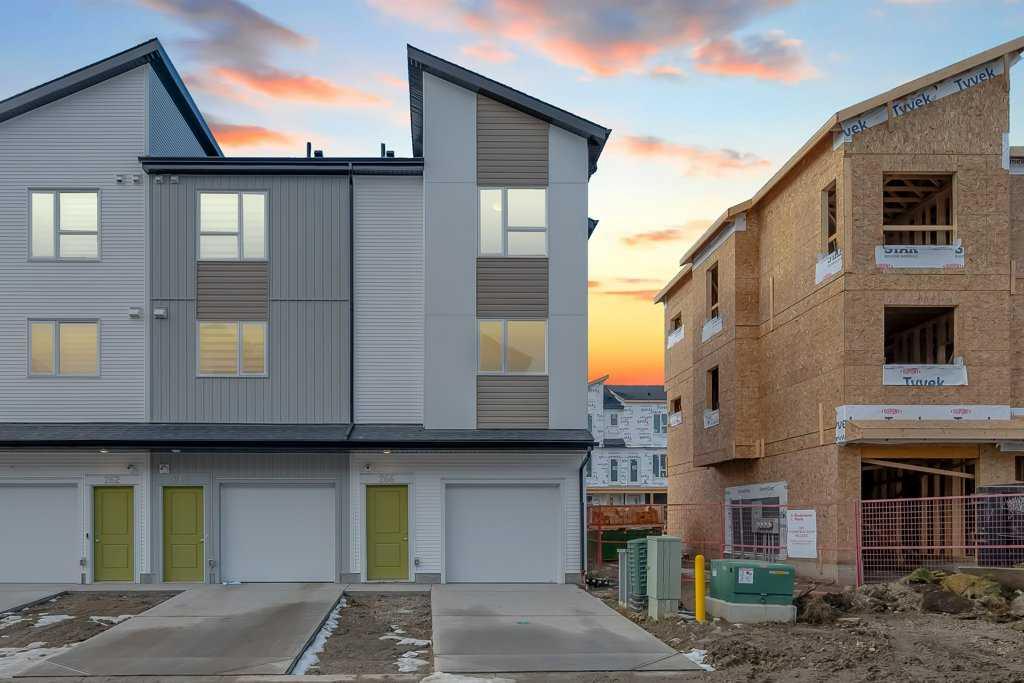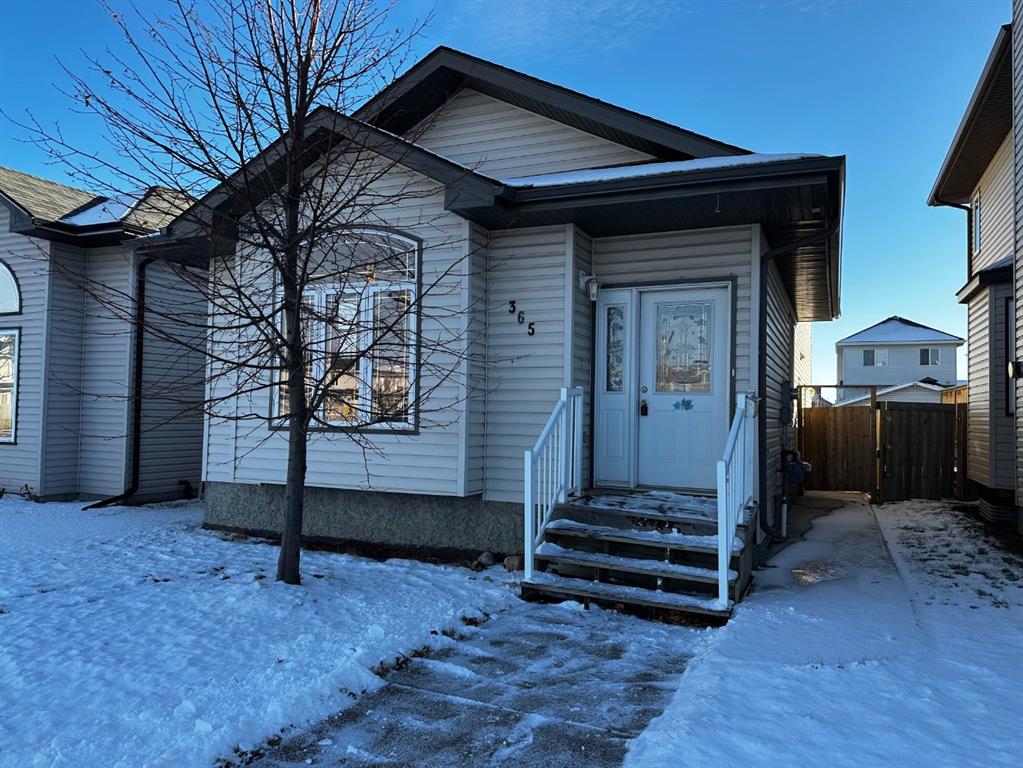660 Legacy Woods Circle SE, Calgary || $899,900
PRESENTING THE EXQUISITE AND UNIQUE JAKE*BRAND NEW FLOOR PLAN*YOU WILL FALL IN LOVE IMMEDIATELY SO BE PREPARED!!* This outstanding home will have you at \"HELLO!\" Exquisite & beautiful, you will immediately be impressed by Jayman BUILT\'s brand new \"JAKE 36\" Signature Home located in the highly sought after community of Legacy, where nature is your neighbour in every direction. If you enjoy entertaining, want to live in an amazing new floor plan and enjoy offering ample space for all who visit, than this is the home for you! Immediately fall in love as you enter, offering over 2400+SF of true craftsmanship and beauty! Luxurious Vinyl Plank flooring invites you into a lovely open floor plan featuring an amazing GOURMET kitchen boasting elegant white QUARTZ counters, sleek stainless steel KitchenAid built-in appliance package with a gas cook top, counter depth refrigerator with French door with internal water & ice maker, built-in microwave and wall oven. An amazing 2 storey floor plan with a MAIN FLOOR OFFICE, quietly transitioning to the expansive kitchen that boasts a generous walk-thru pantry and centre island that overlooks the amazing living area with a classic French door that opens up nicely to your 12x12 deck . The upper level offers you an abundance of space to suit any lifestyle with over 1500SF alone. FOUR BEDROOMS with the beautiful Primary Suite boasting Jayman BUILT\'s luxurious en suite including dual vanities, gorgeous SOAKER TUB & STAND ALONE SHOWER. Thoughtfully separated past the pocket door you will discover the spacious walk-in closet offering a lovely amount of space. A stunning centralized Bonus room separating the Primary wing with the the additional bedrooms and a spacious 5 piece Main Bath to complete the space. A beautiful open to below feature adds an elevated addition to this home. ADDITIONAL FEATURES: TRIPLE ATTACHED GARAGE, Oak & Ore Colour Palette, upgraded iron spindle railing at stairwell and Bonus Room, walk-in linen closet, glass panel on office and walk-in closets for all bedrooms. This lovely home presenting the Arts & Crafts Elevation has been completed in Jayman\'s EXTRA Fit & Finish along with Jayman\'s reputable CORE PERFORMANCE. 10 Solar Panels, BuiltGreen Canada standard, with an EnerGuide Rating, UV-C Ultraviolet Light Air Purification System, High Efficiency furnace with Merv 13 Filters & HRV Unit, Navien-Brand Tankless Hot Water Heater, Triple Pane Windows & Smart Home Technology Solutions. Save $$$ Thousands: This home is eligible for the CMHC Pro Echo insurance rebate. Help your clients save money. CMHC Eco Plus offers a premium refund of 25% to borrowers who buy a climate-friendly housing using CMHC-insured financing. Click on the icon below to find out how much you can save! This home will be sure to impress! Shopping & New High School close by!
Listing Brokerage: JAYMAN REALTY INC.










