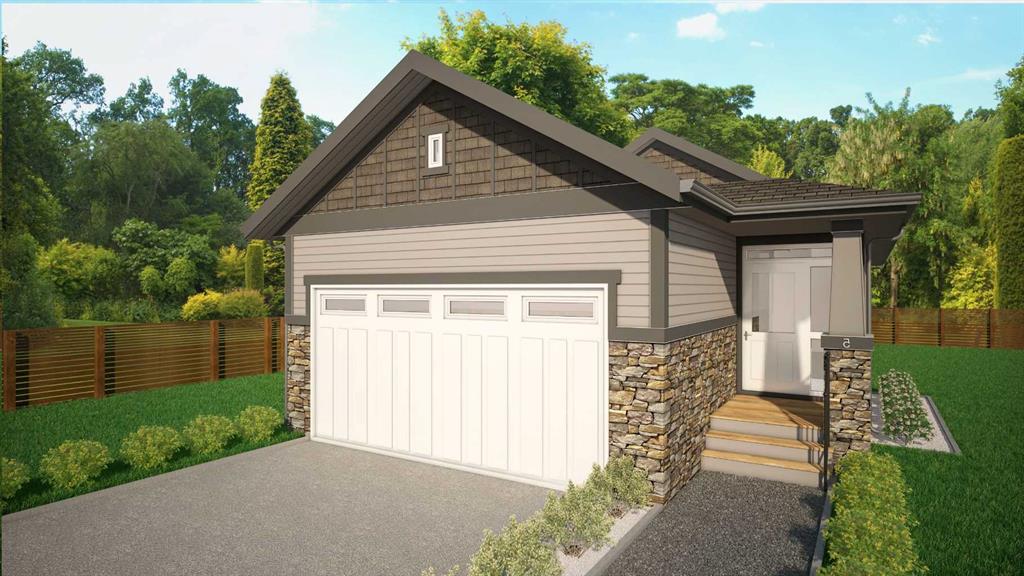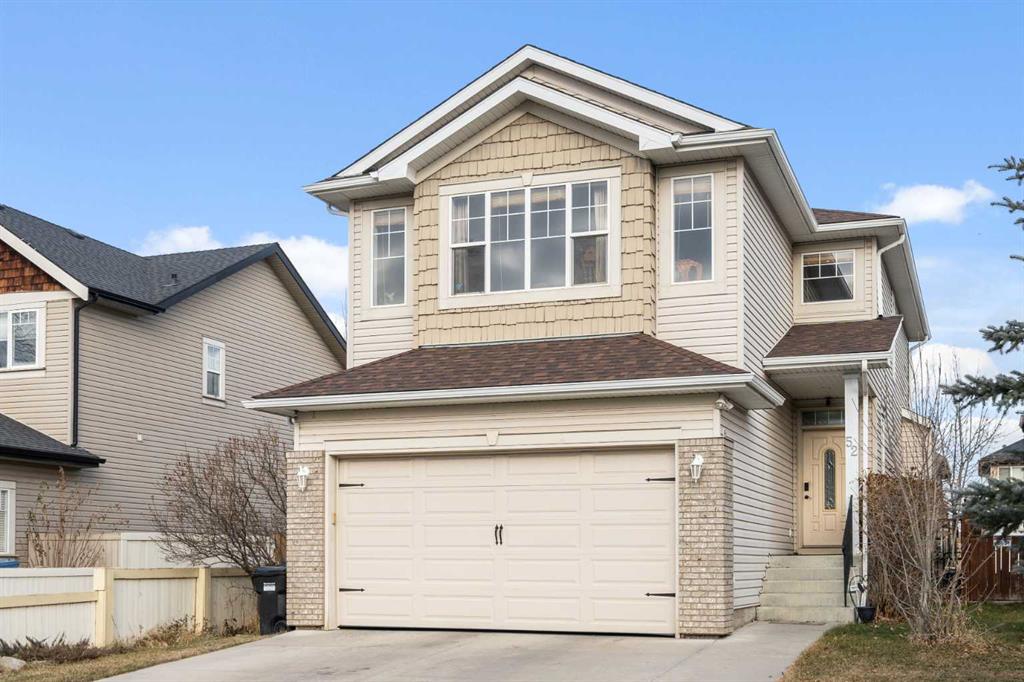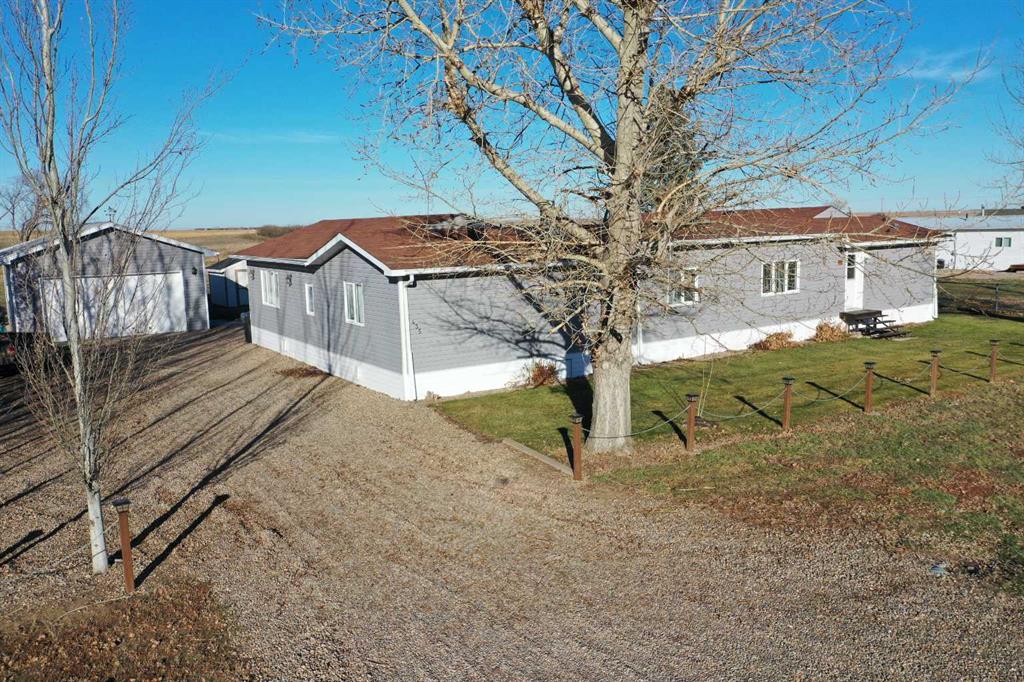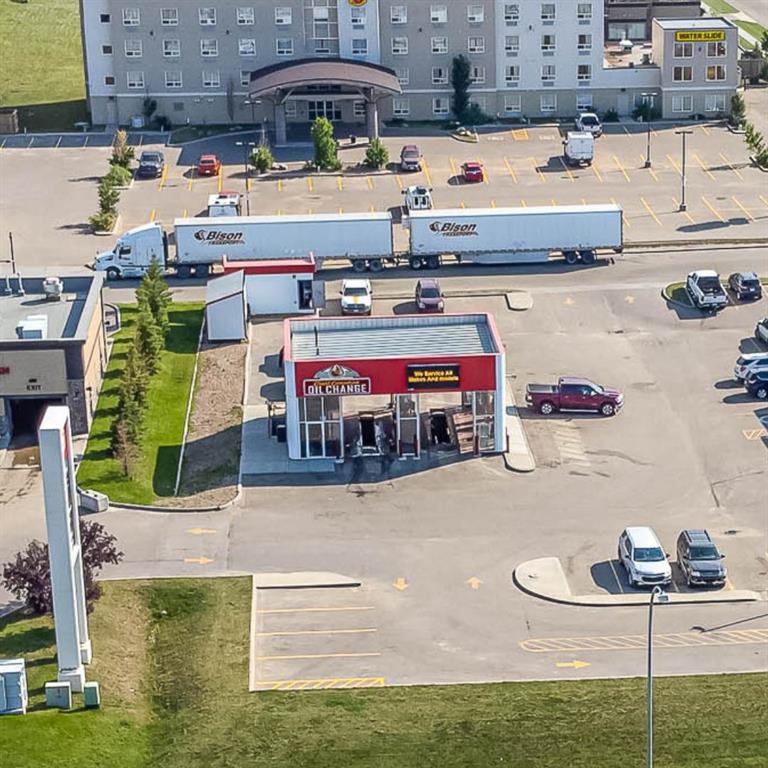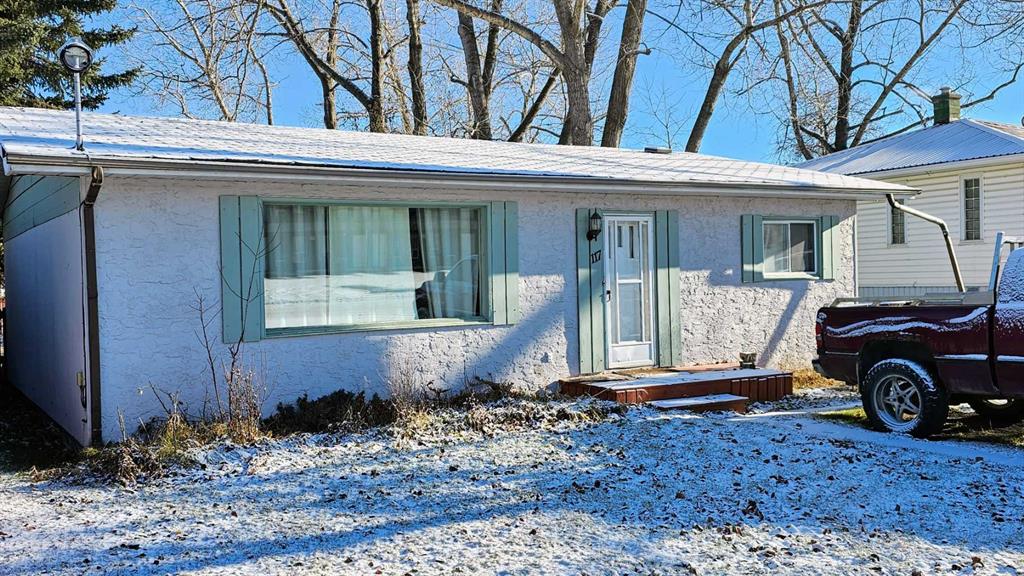196 Emberside Hollow , Cochrane || $729,000
CUSTOM Bungalow living in a thriving and exciting Fireside of Cochrane Community! Janssen Homes meticulous framers have completed framing and rough ins near completion!. Enjoy the freedom that comes with main-floor living along with the extra space of a fully developed lower level. This under construction NEW Janssen Home 3 Bedroom with 2.5 bath offers just over 2,100 sq.ft. of total developed living space on two levels; designed with numerous upgrades for the discerning buyer. Open concept main-floor features 9’ ceilings, Luxury Vinyl plank, tile flooring and carpet covered stairs going down. From front entrance walk up three steps right into the spacious dining area that leads into a Chef’s kitchen with full-height custom cabinets finished with crown mouldings, soft close doors/drawers & full extension glides, quartz counters with undermount sink, tiled backsplash, oversized flush island with overhang, stainless steel appliances - easy access microwave in island, gas range, chimney hoodfan w/full tile to ceiling backsplash, refrigerator and dishwasher. After dinner walk over to your spacious living room with gas fireplace then walk through a beautiful 8\' patio door to huge 14’ x 12’ back deck overlooking yard. Generous main-floor primary bedroom complete with LARGE walk-in closet, 5-pce ensuite, quartz counter with dual undermount sinks, taller vanity with soft close doors and full extension drawers, 5’x3’ tiled walk-in shower with bench, soaker tub and private toilet room. Laundry room is conveniently located in primary walk in closet. Lower level offers wide-open rec-room, two generous sized bedroom\'s, 4-pce bath, linen closet and plenty of space for storage. Family-owned and operated Janssen Homes has been building award-winning homes for over 59-years and is excited to complete another build with you!!! Upgraded features include: 9\' main & lower floor ceilings with knock down Spantex, railings & metal spindles, LoE Argon slider windows, R-50 attic insulation, high-efficient furnace w/programmable thermostat & drip humidifier, HRV, 168 sq.ft. deck at back w/aluminum railing & minimal steps to grade. Warranty includes: 1 yr comprehensive, 2 yrs heating, electric, plumbing, 5 yrs building envelope water protection, 10 yrs structural. ****Photos of interior and exterior are of previous Janssen Homes Builds****
Listing Brokerage: ROYAL LEPAGE BENCHMARK










