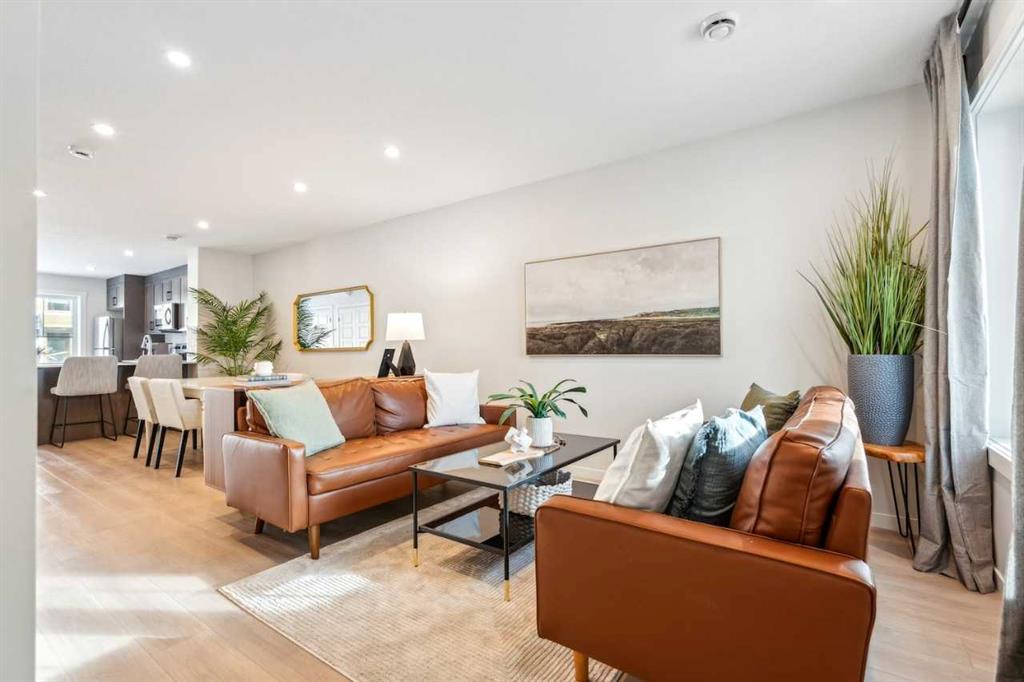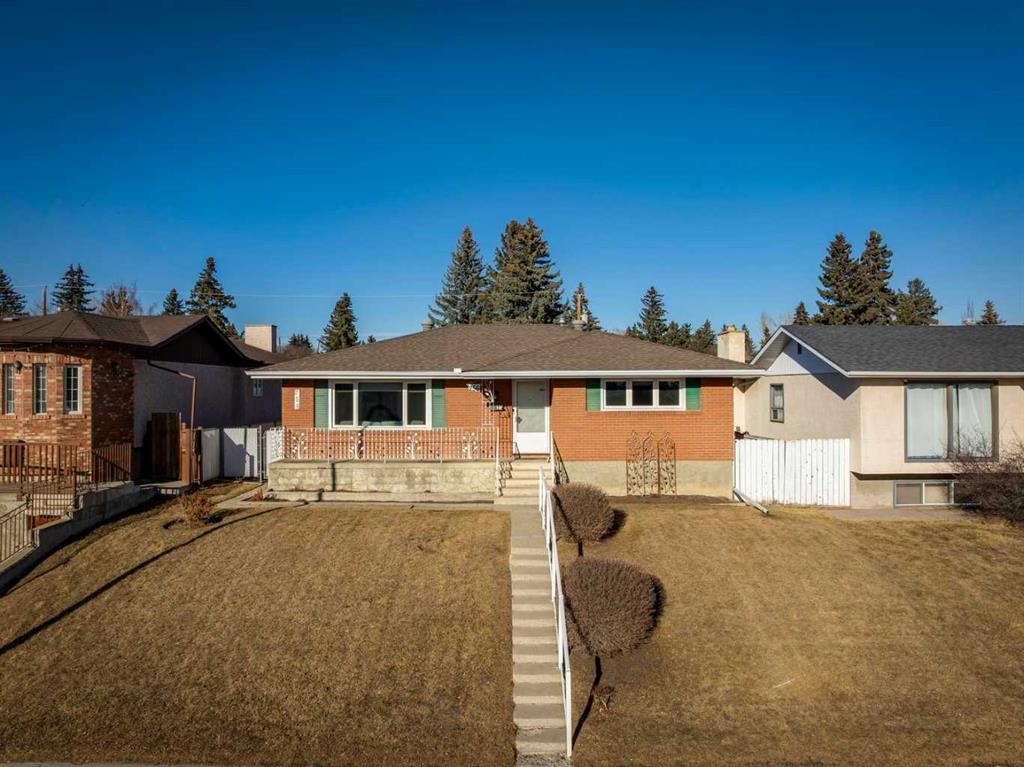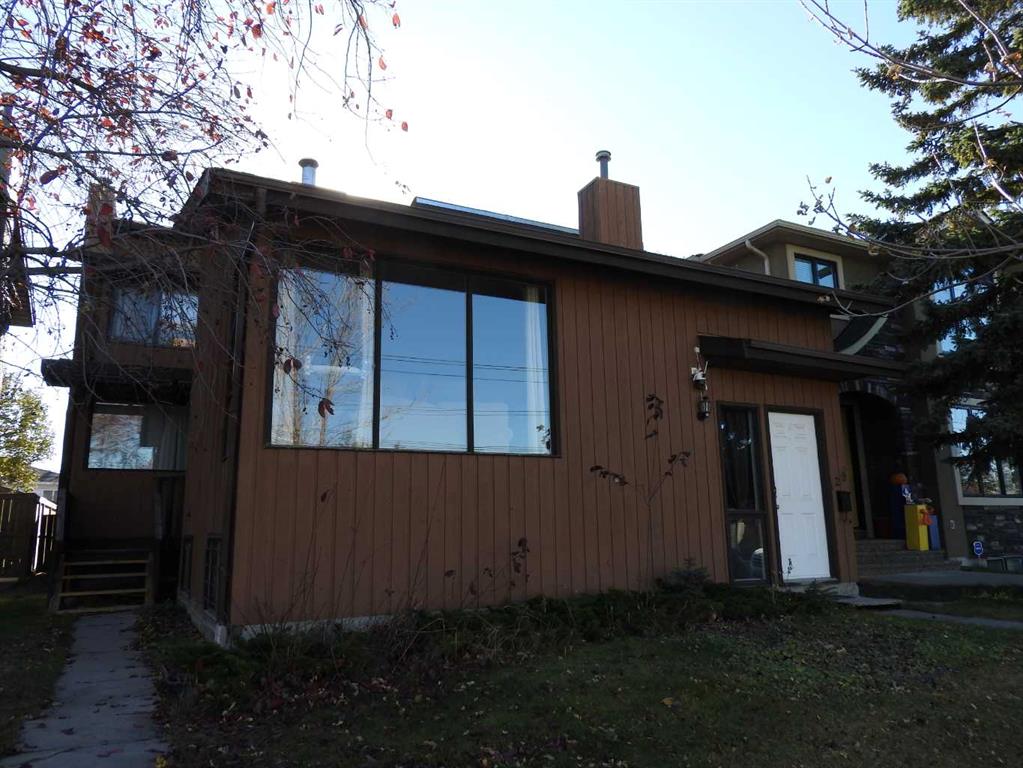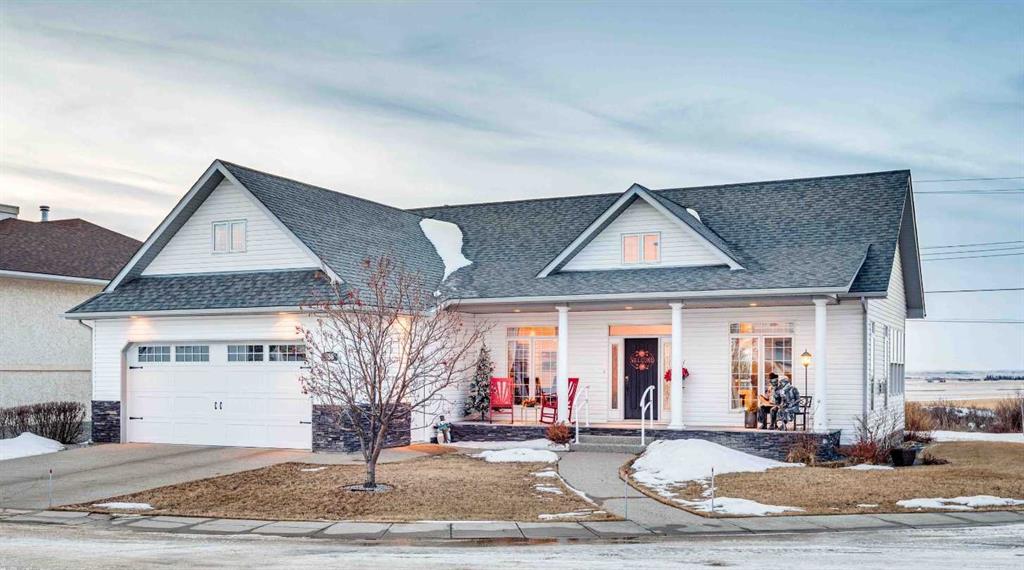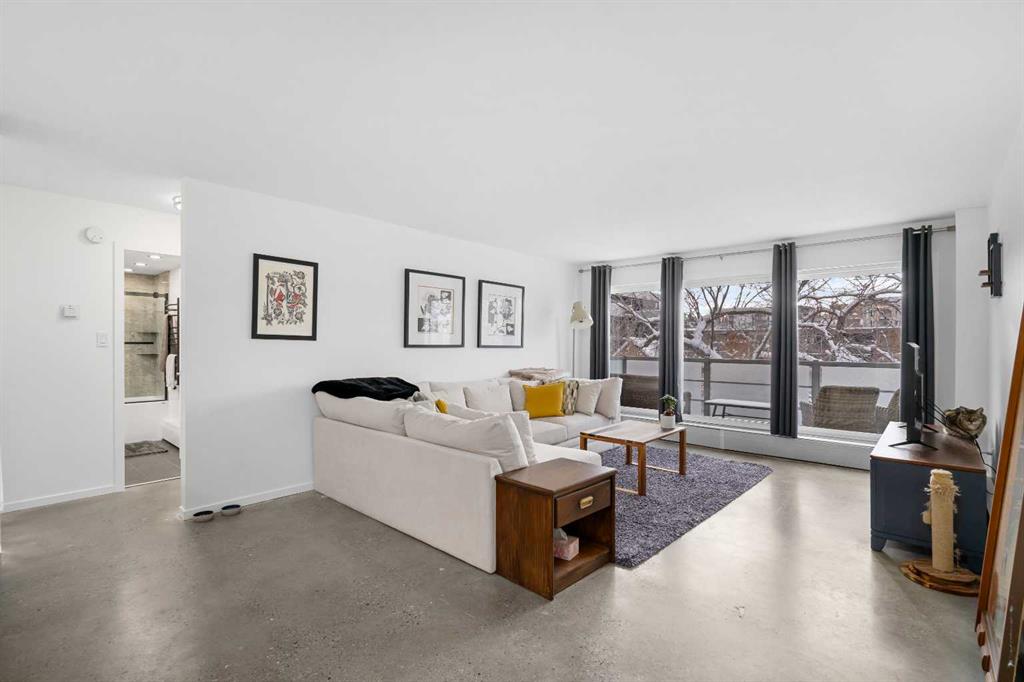536 8 Street NE, Three Hills || $589,000
Enjoy amazing country views from this well-appointed bungalow featuring a fully developed basement and a versatile loft space above the attached garage. Thoughtfully designed with comfort and functionality in mind, this home offers an ideal layout for empty nesters or families alike. The main floor welcomes you with a bright living room highlighted by a vaulted ceiling and cozy gas fireplace, flowing seamlessly into a generous dining area with direct access to the sunroom—perfect for enjoying the surrounding views year-round. The kitchen is well equipped with an island, granite countertops, and ample cabinetry. Retreat to the vaulted primary bedroom, complete with a walk-in closet, 5-piece ensuite, and access to the back deck. Completing the main floor are a second bedroom, a 4-piece bathroom, stairs leading to a versatile loft space above the garage, and a generous laundry area offering convenient access to both the developed basement and the attached double garage. Downstairs, the large developed basement is ideal for entertaining or extended family use, featuring a massive recreation area, kitchenette, 3-piece bathroom, and two bedrooms (one currently used as a storage room and not fully finished). Located in the welcoming Town of Three Hills, residents enjoy excellent amenities including schools, parks, playgrounds, swimming pool, arena, walking trails, hospital, shopping, dining, and a strong sense of community—while still benefiting from the peace and space of small-town living with beautiful prairie views.
Listing Brokerage: First Place Realty










