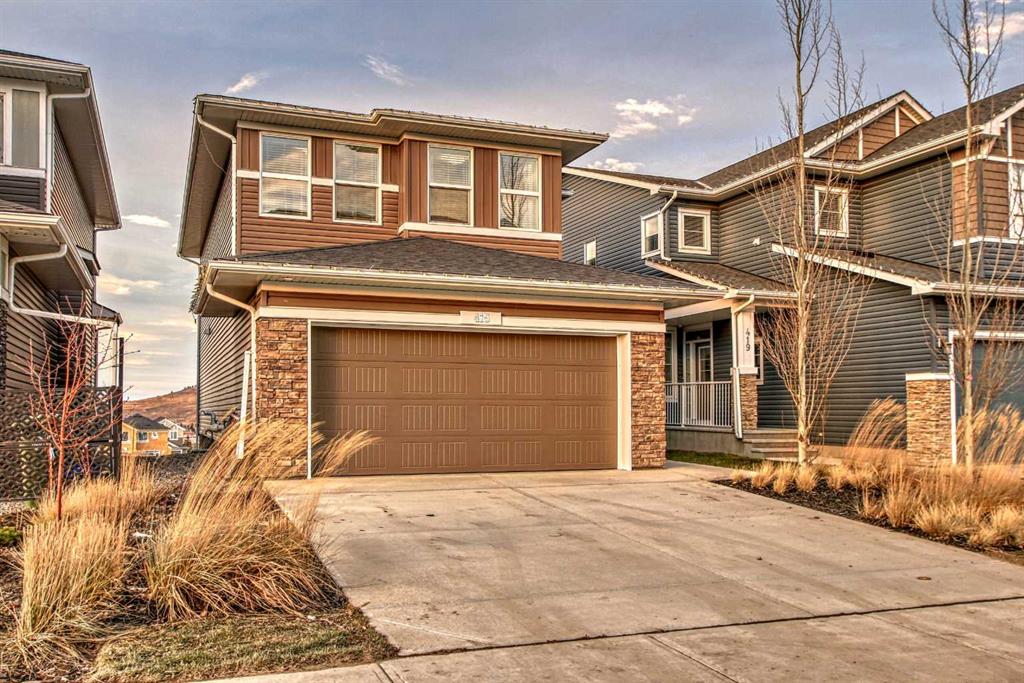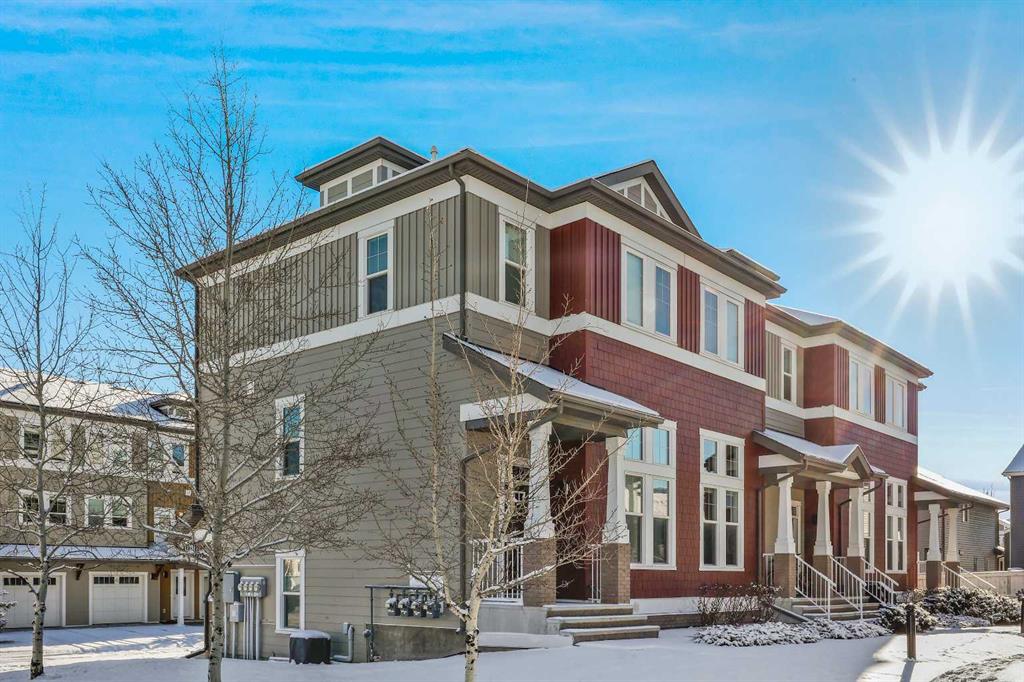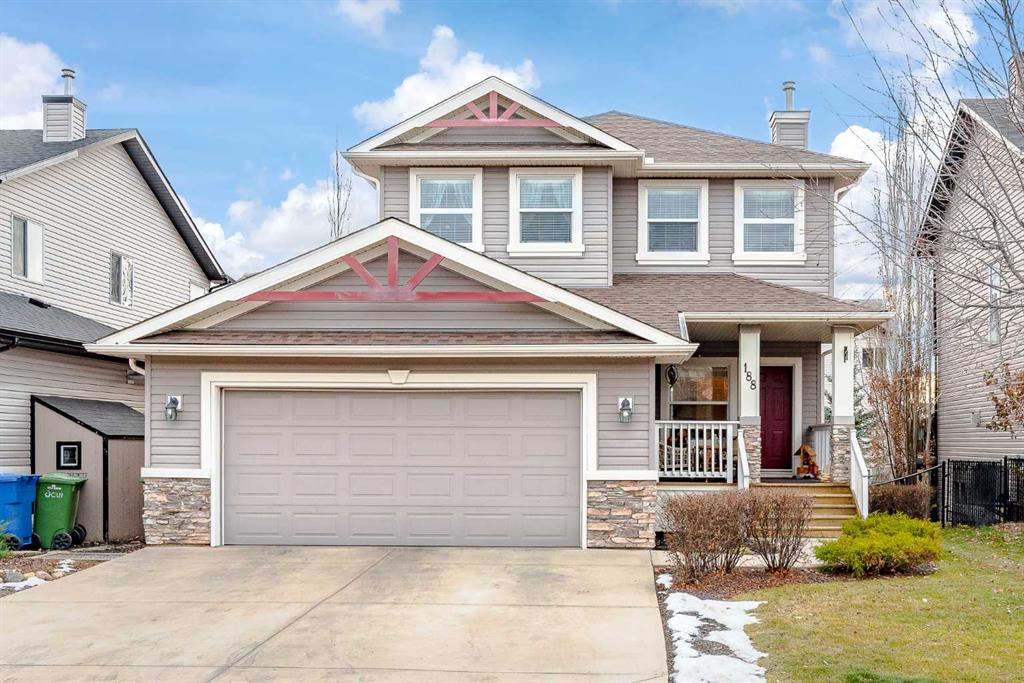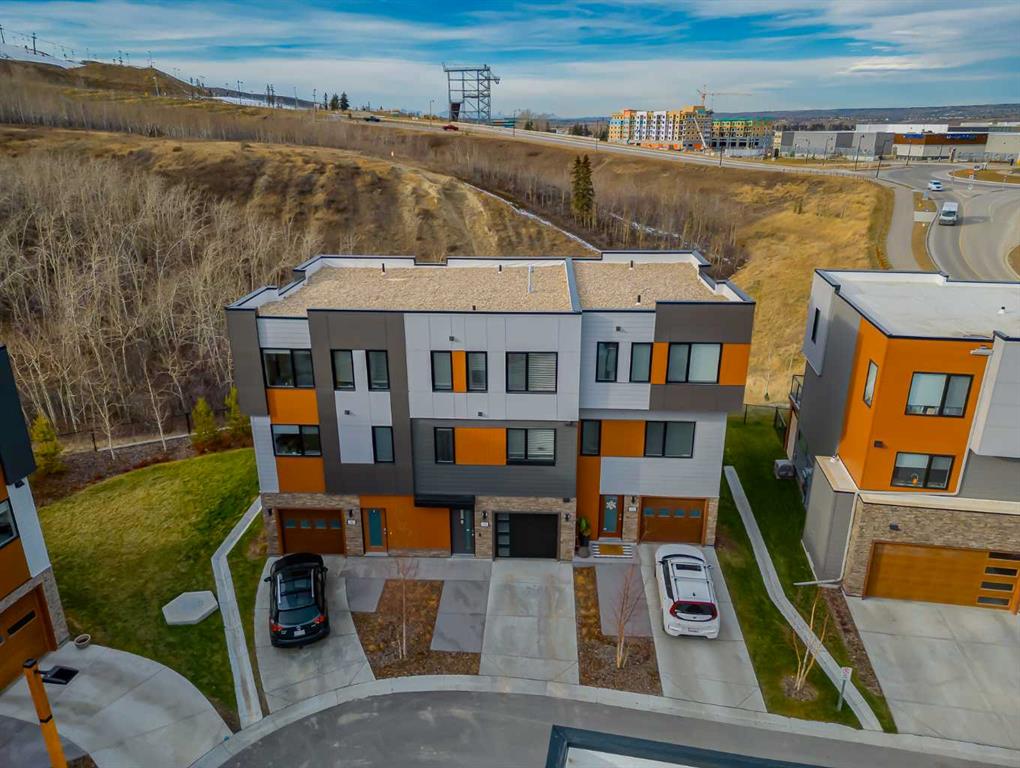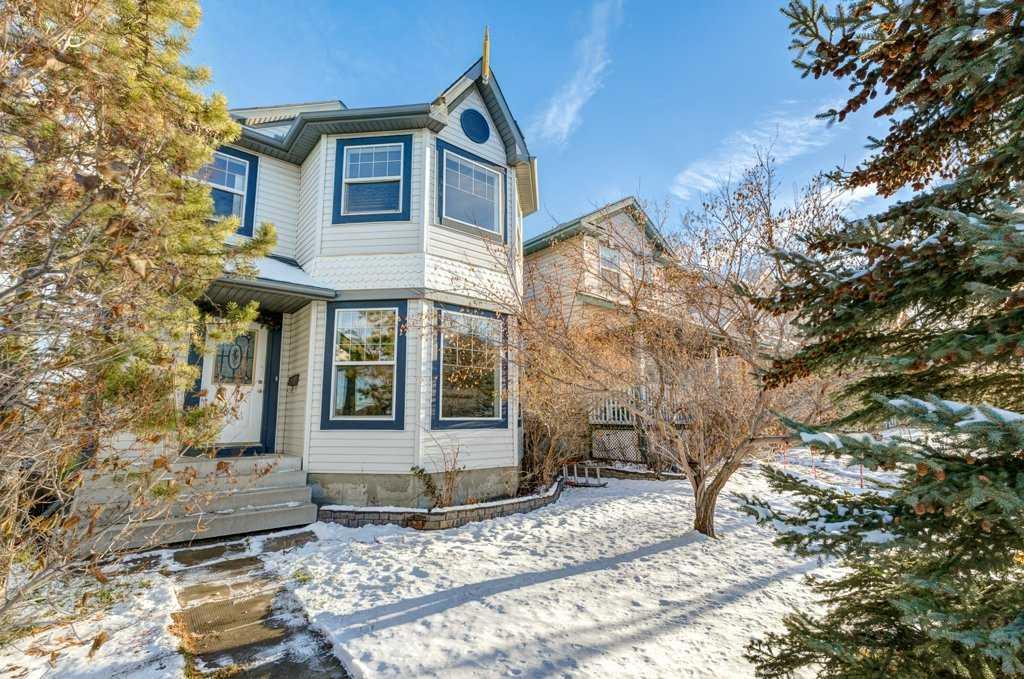1605 Evanston Square NW, Calgary || $439,900
Welcome home to this beautiful, bright & spacious townhome in Evanston\'s heart. You will immediately fall in love with the stunning color palette and design choices already completed for you - just move in! Rich in color, you are welcomed by a spacious family-approved living area with high ceilings, hardwood floors & sunny west exposure. A great open kitchen & dining area features a chef\'s kitchen. It\'s upgraded with the following features: hardwood floors, open-to-below kitchen nook view, two windows above the undermount stainless steel sink, upper 50 SF BBQ balcony, granite countertops, modern maple shaker cabinetry, central island with eating bar & sleek stainless steel appliances. The laundry room and a full main bath complete this level. Upstairs, you\'ll enjoy the sizeable dual primary bedroom suite(s) on the top floor featuring generous walk-in closet(s) along with a private 4-piece ensuite(s). The lower level offers you lots of potential with a finished bonus flex room with easy access to the rear entry, an attached single garage, and a concrete parking stall. Immaculately maintained with excellent design choices, you will love this home! Nicely located in the center of Evanston and very close to all amenities: Montessori school, CBE and Catholic schools, Transit, Tim Hortons, Stoney Trail, Shopping, Parks, toboggan hill, daycare, and playgrounds. Quick possession date available. Don’t miss this opportunity. Call your friendly REALTOR(R) to book your viewing right away!
Listing Brokerage: JAYMAN REALTY INC.










