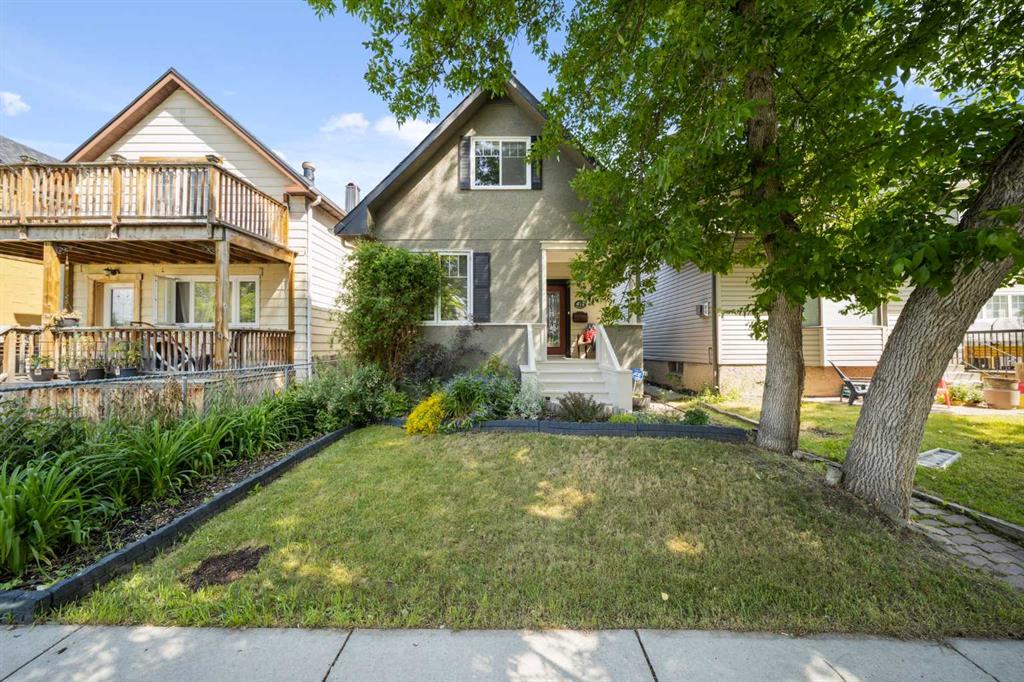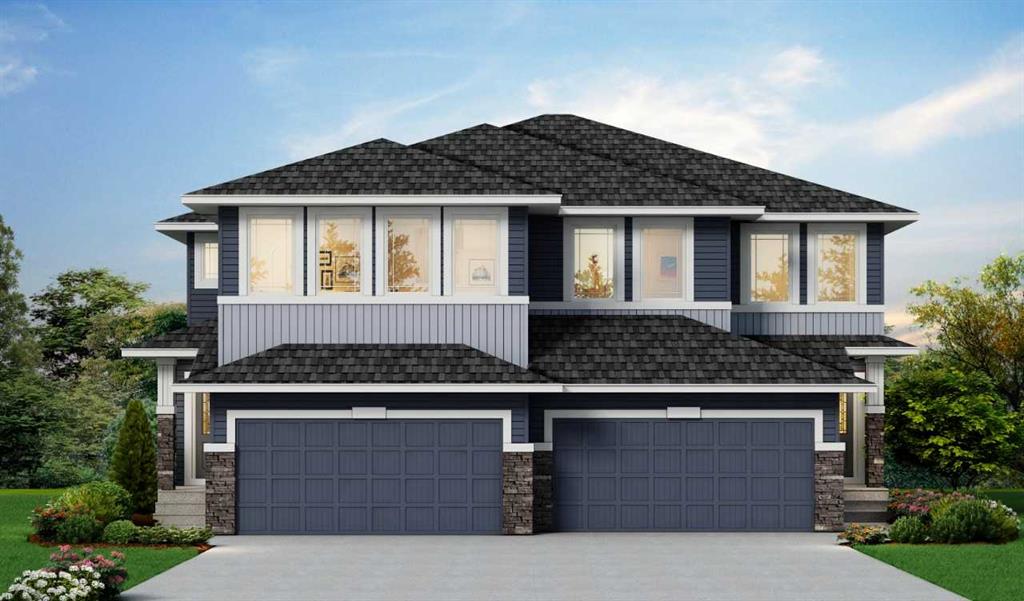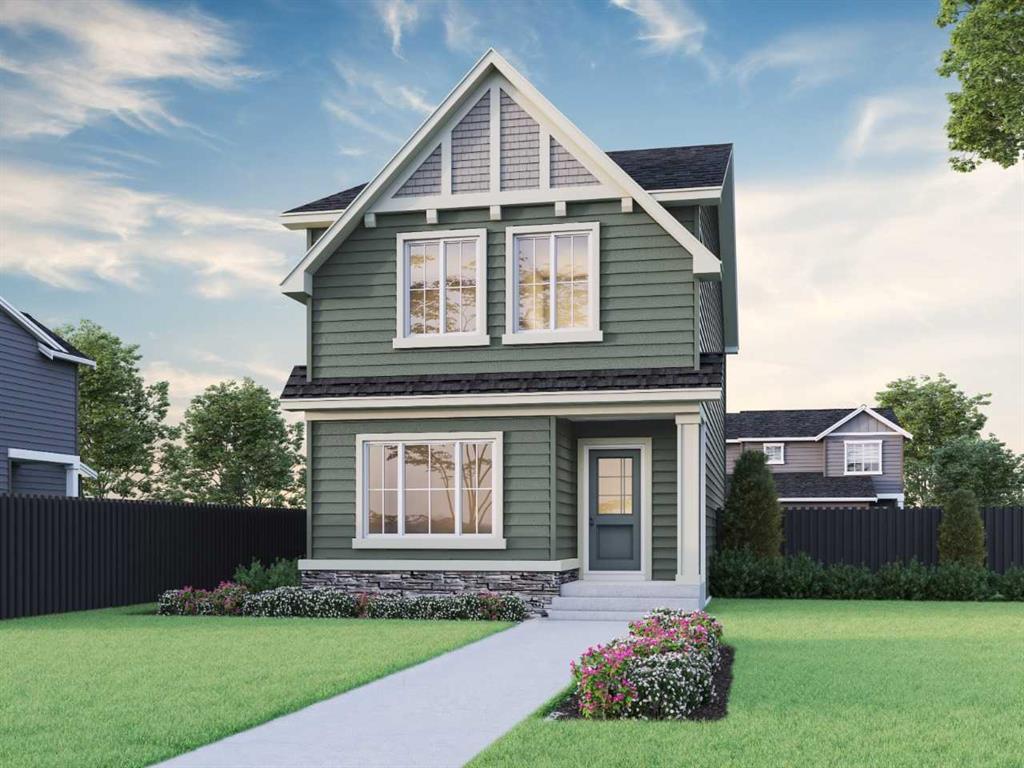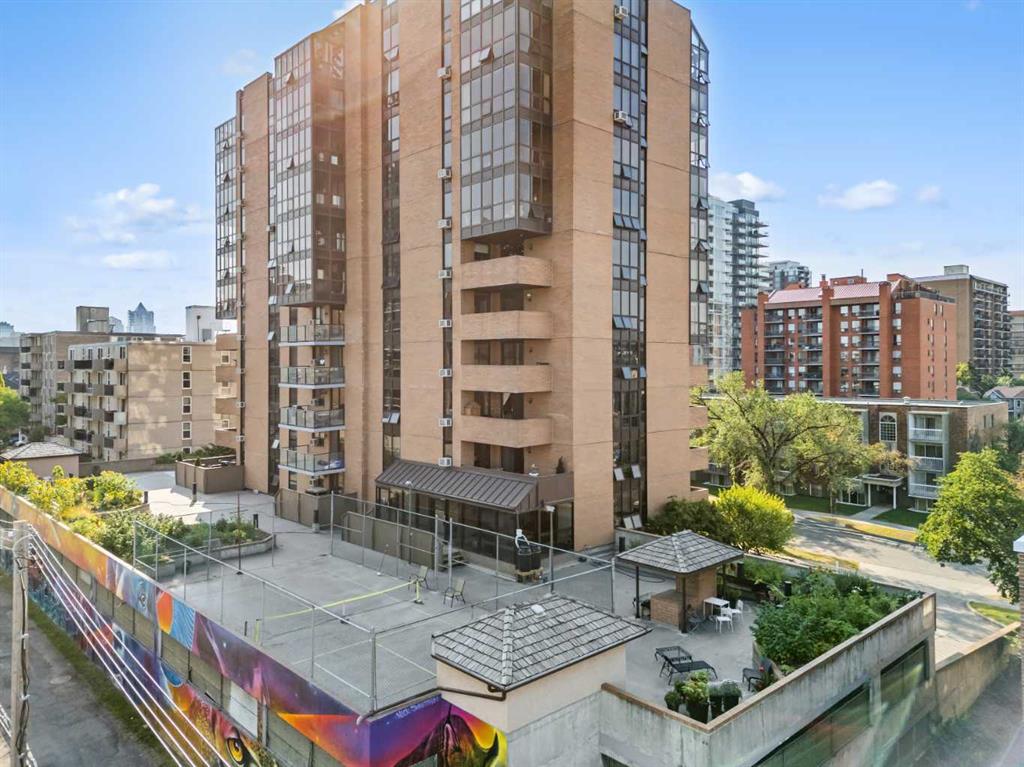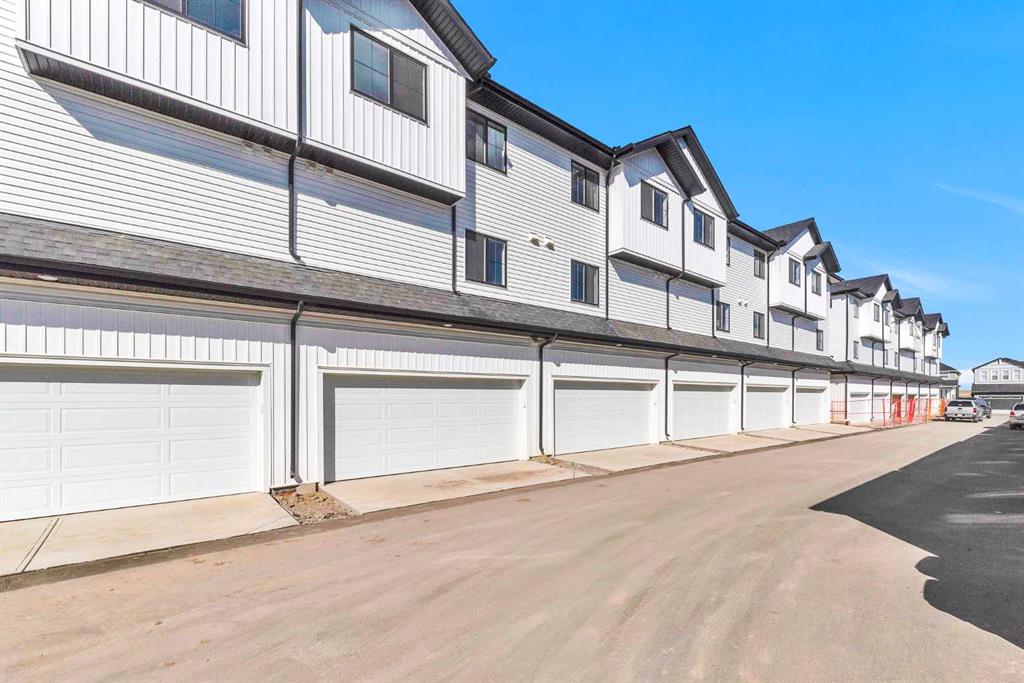240 Layton Link SE, Airdrie || $599,494
Built by Sterling Homes, this home showcases on-trend, designer-curated interior selections tailored for a home that feels personalized to you. Energy efficient and smart home features, plus moving concierge services included in each home. Built to 2025 specifications, this home features a main floor bedroom and full bath, additional windows throughout, a transom window above the front entry, and a vaulted bonus room. The kitchen includes a chimney hoodfan with microwave wall unit and a walk-in pantry with MDF shelving. Enjoy an electric fireplace with floor-to-ceiling tile, paint-grade railing with iron spindles, and wall detail in the dining room and primary bedroom. The primary bedroom offers a 3-piece ensuite with a tiled-wall fiberglass shower, while the main floor bath features the same finish. With a side entrance, 9\' basement walls, painted basement floor, and a BBQ gas line, this home blends style, comfort, and functionality. This energy-efficient home is Built Green certified and includes triple-pane windows, a high-efficiency furnace, and a solar chase for a solar-ready setup. With blower door testing that may be eligible for up to 25% mortgage insurance savings, plus an electric car charger rough-in, it’s designed for sustainable, future-forward living. Featuring smart home technology, this home includes a programmable thermostat, ring camera doorbell, smart front door lock, smart and motion-activated switches—all seamlessly controlled via an Amazon Alexa touchscreen hub. Plus, your move will be stress-free with a concierge service provided by Sterling Homes Calgary that handles all your moving essentials—even providing boxes! Photos are representative.
Listing Brokerage: Bode Platform Inc.










