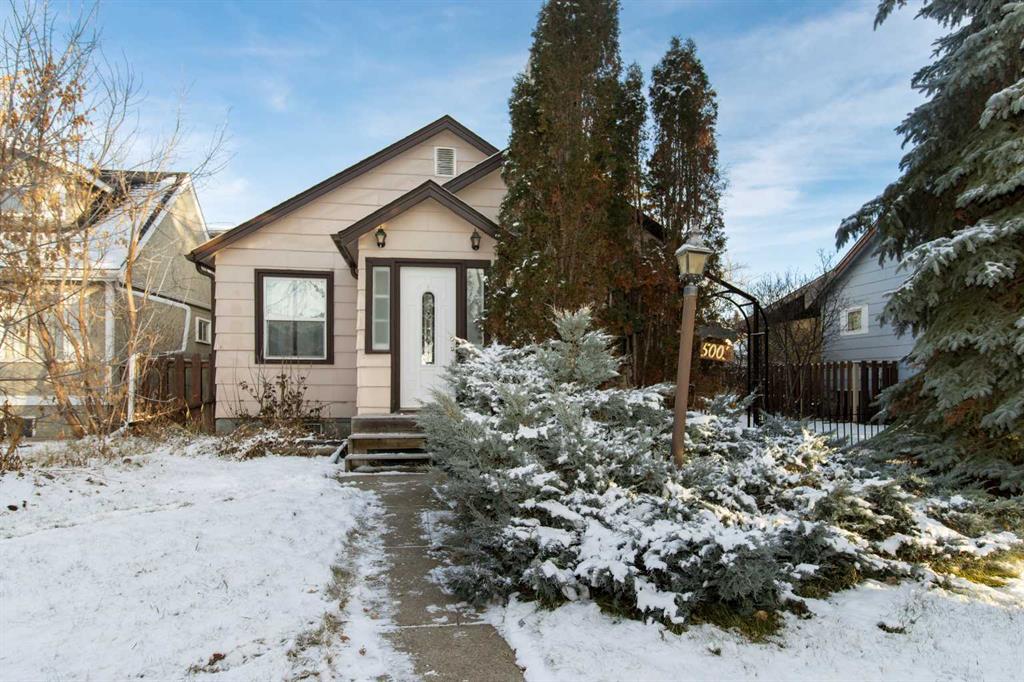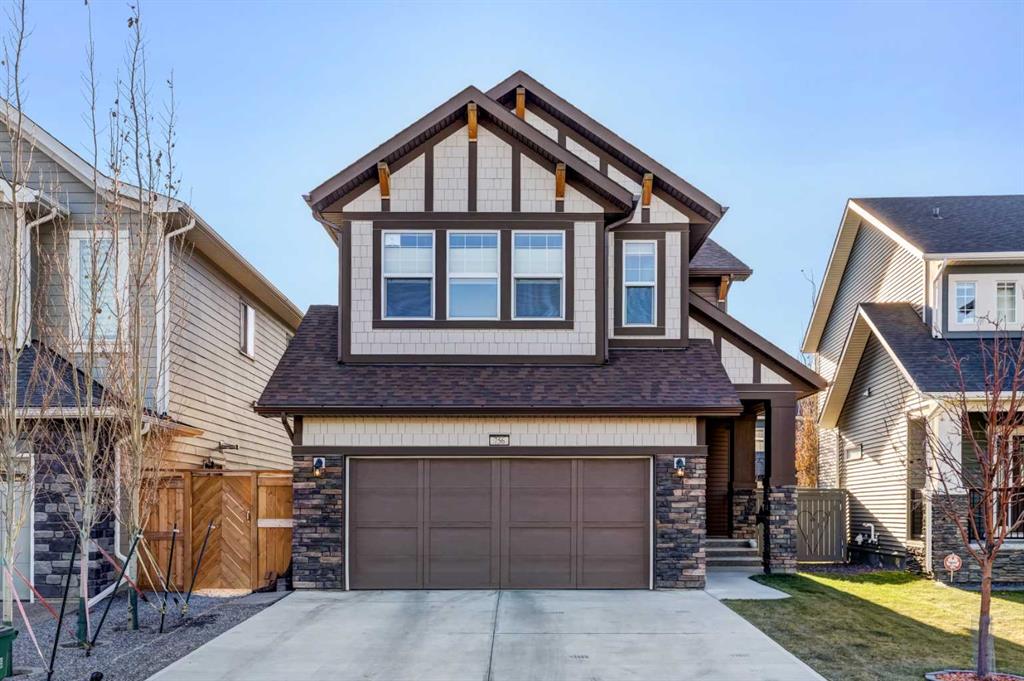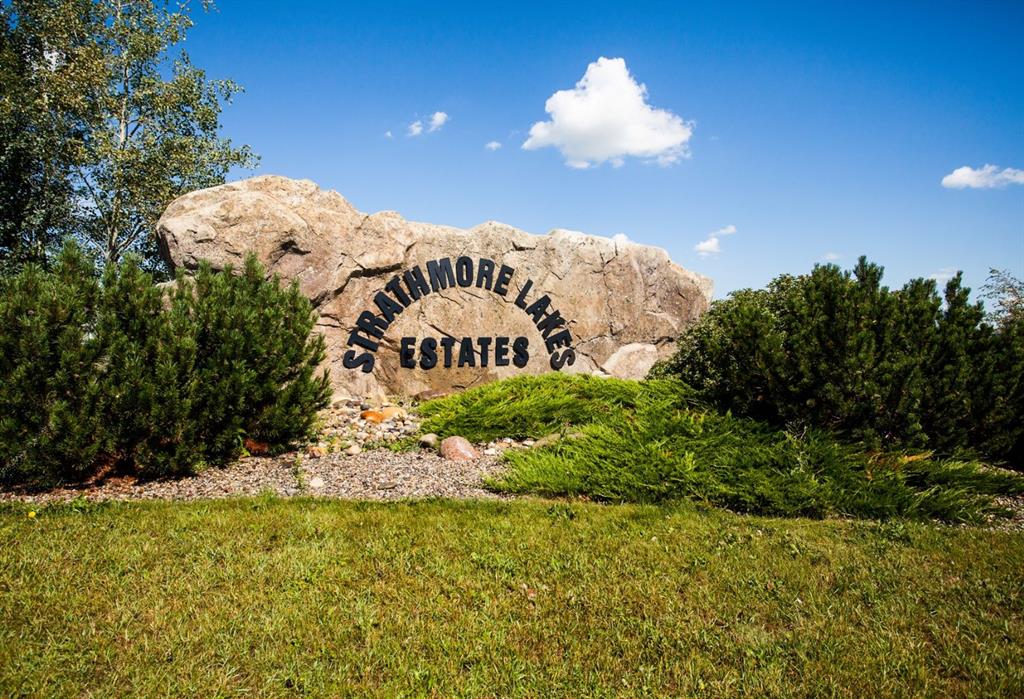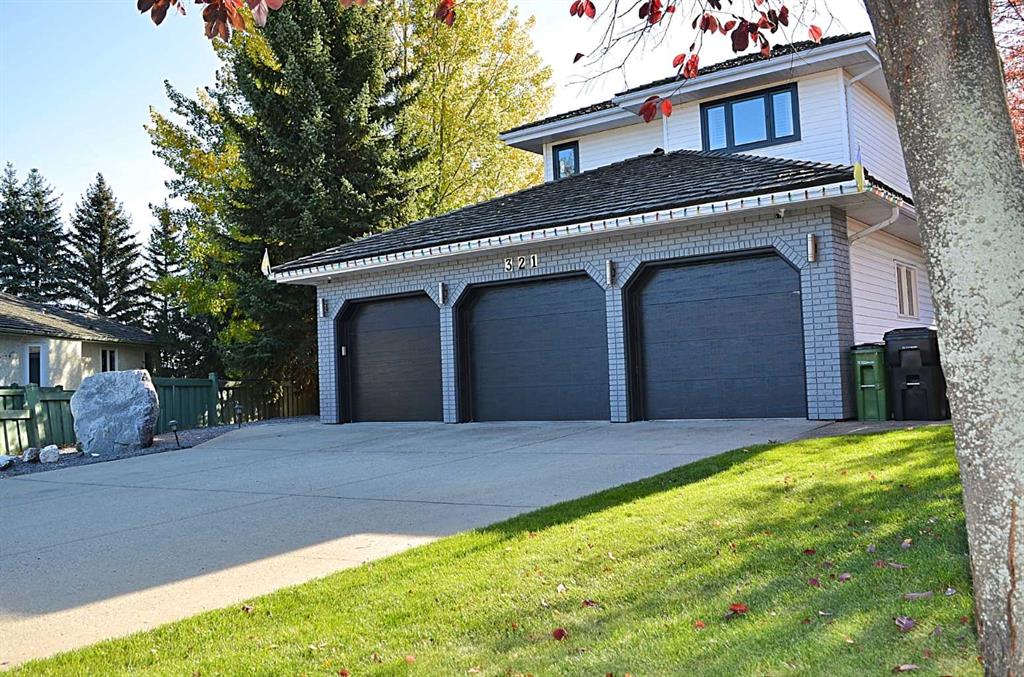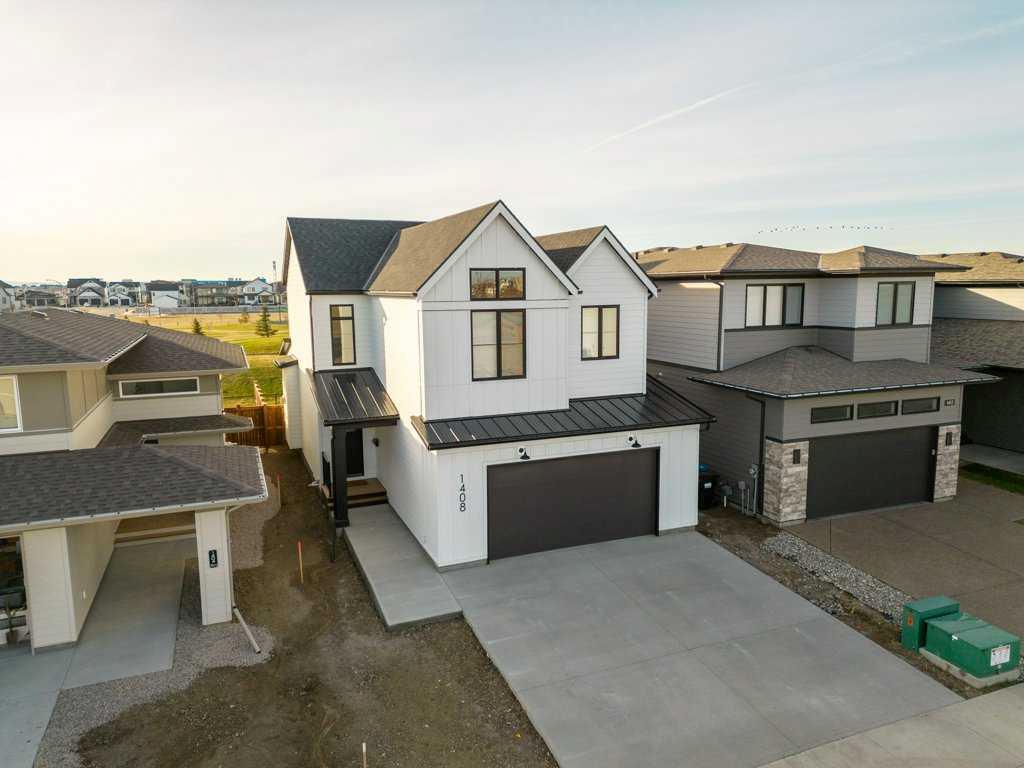756 Coopers Crescent SW, Airdrie || $700,000
Discover your dream home at 756 Coopers Crescent! Offering the perfect blend of comfort and sophistication, with 2,170 sq ft of luxurious living space all nestled within the highly sought-after community of Coopers Crossing. You\'re immediately drawn into this home by the welcoming curb appeal and covered front porch. Step inside to the extremely spacious Foyer w/ beautiful tiled floors and a front closet so you never trip over the coats & shoes. 9’ CEILINGS, upgraded lighting, immaculate HARDWOOD FLOORS, and an abundance of sunlight flow through into an impressive Kitchen & OPEN CONCEPT living space. The Chef in your family will love creating culinary masterpieces in this Kitchen, equipped w/ rich wood cabinetry highlighted by light QUARTZ COUNTERS, STAINLESS APPLIANCES, and an OVERSIZED EAT-UP KITCHEN ISLAND w/ additional storage beneath, and an excellent PANTRY hidden behind double closet doors. An extra-large Dining area just off the Kitchen looks & walks out to the backyard and deck, already hosting a BBQ gas line to make entertaining a breeze! Huge bright windows and a cozy GAS FIREPLACE w/ mantle / classic stone work make the Family room a great place to relax. The main level is completed by a convenient tiled Mud Room w/ more organized closet space and access to the DOUBLE ATTACHED GARAGE, as well as a 2-pc Bathroom w/ pedestal sink. Upstairs hosts a versatile Bonus Room w/ coffered ceilings that is ideal for family movie nights! The Primary Suite is an oasis, w/ no shortage of space or sunlight, and a focal-point electric fireplace. Enjoy your own massive WALK-IN CLOSET and a PRIVATE 5-PC Spa inspired ENSUITE featuring DUAL VANITIES, a big SOAKER TUB, and a stunning OVERSIZED TILED WALK-IN SHOWER! The 2nd and 3rd Bedrooms are wisely tucked on the other side of the home, both hosting very LARGE windows & closets. Also upstairs is a 4-pc Bathroom with a tub/shower, and coveted UPPER-FLOOR LAUNDRY Room to keep things easy! The Basement offers an excellent opportunity to create YOUR ideal space, already roughed-in plumbing and w/ a window for another potential Bedroom. Keep cool w/ the CENTRAL AIR-CONDITIONING or retreat to the SOUTH FACING BACKYARD to soak up the sunshine. It’s FULLY FENCED, w/ a COVERED deck AND lower private concrete Patio, and already landscaped w/ trees and green grass. This unique home will be SOLD before you know it, reach out today for your private viewing!
Listing Brokerage: RE/MAX FIRST










