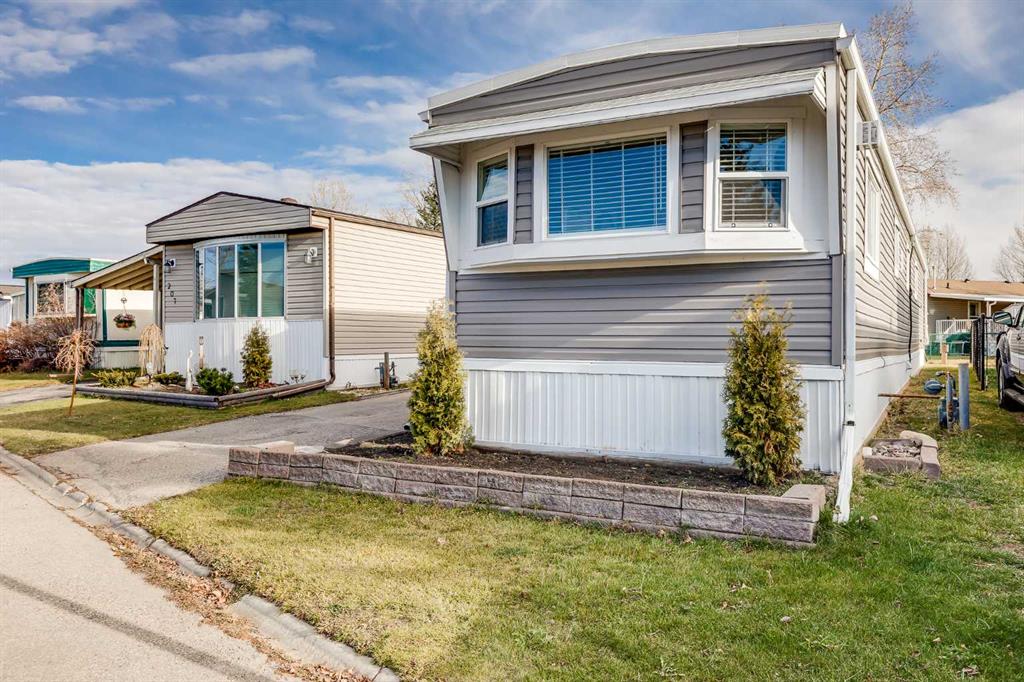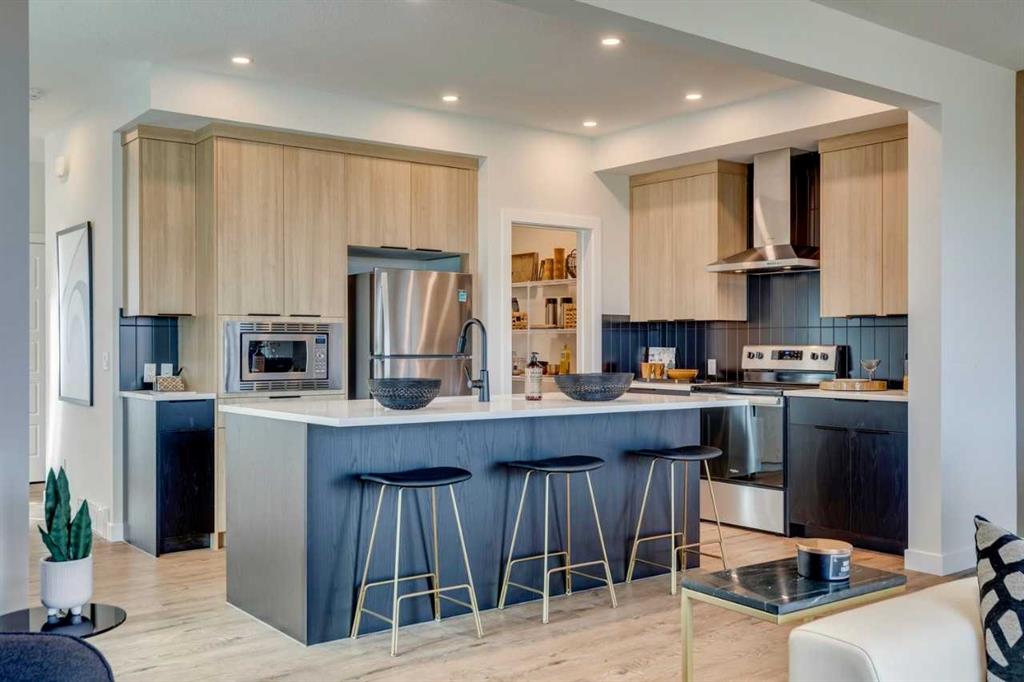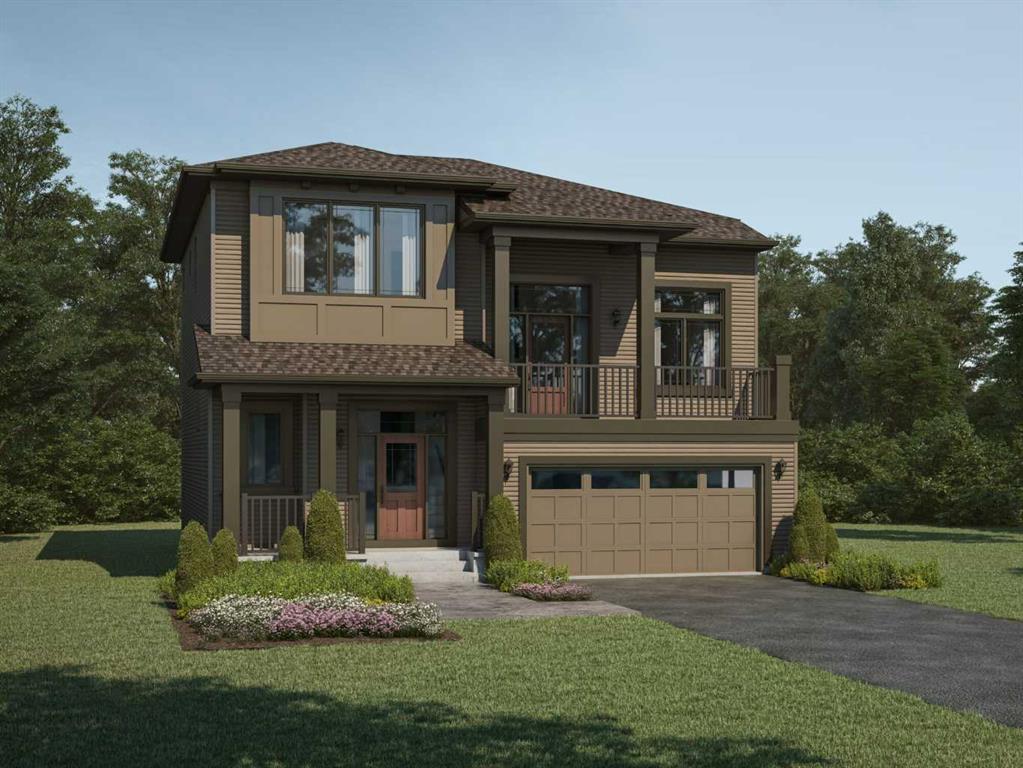208, 99 Arbour Lake Road NW, Calgary || $180,000
Luxurious and professionally renovated inside and out, Mobile Home! Enjoy warm nights around the brand-new Gas-Fireplace-Stove in your living room, with all new blinds… This is a place to call HOME!! This home\'s interior has been taken down to the studs and is drywalled, knockdown ceiling, pot lights, laminate flooring, new Drywall throughout, knockdown ceiling with pot lights, new furnace, HWT, new windows, Pex water lines, new electrical panel. Beautiful new kitchen with quartz countertops, Stainless appliances, tile backsplash, bathroom with new vanity, new light fixtures, tub, toilet, tiled walls and floor, and a separate laundry room with a set of large washer and dryer. New doors, baseboards and casing - literally everything in this home is newer. And just in the last months, also the large, covered porch has been updated with new roof, doors, paint, blinds and elegant ceramic. New rear deck has been added, and new roof.… but that is not all, OUTSIDE also brand-new siding and skirting, and the insulation under the master bedroom have been upgraded. Electrical plug-in have been added in the shed and at the end of the home… in addition, the new natural gas BBQ-Hookup/outlet for your convenience. You have 2 car parking pad plus plenty of visitors parking in the entrance. TWO bedrooms and one bathroom In-Style, keeping the beauty and comfort you deserve. Make the move, to one of the best Mobile Park in the country + 45 WATERGROVE Mobile Home Community. The spacious Clubhouse provides a versatility of options for entertainment and relaxation. Many community and social club functions through the year events including monthly breakfast, dinners and dances, weekly card groups, bingo, fitness classes and various other social activities. Also, an exercise room equipped with weights and cardio equipment; TV room with comfortable seating and a Lending Library with a varied selection of paperback novels, DVD’s and puzzles; A games room with billiards tables and shuffleboard tables. Take advantage of the fully equipped kitchen for community events and social club functions. Residents can rent the hall for special occasions. For relaxation, the Clubhouse also has a dry sauna, indoor hot tub and during the summer months a large outdoor heated pool and deck area with tables and chairs. Professional Community management, Weekly curbside garbage/recycling/compost collection. Your Pets are Welcome with park approval. Just steps to Crowfoot Centre and C-train access. Possession January 12, 2024. Please note that this home is located on rented land at $770.00/ month. This rent includes all water, sewer, recycling, management fees, garbage pickup and all clubhouse amenities. Open House on Saturday Nov 25th from noon to 2:00pm.
Listing Brokerage: RE/MAX REAL ESTATE (CENTRAL)




















