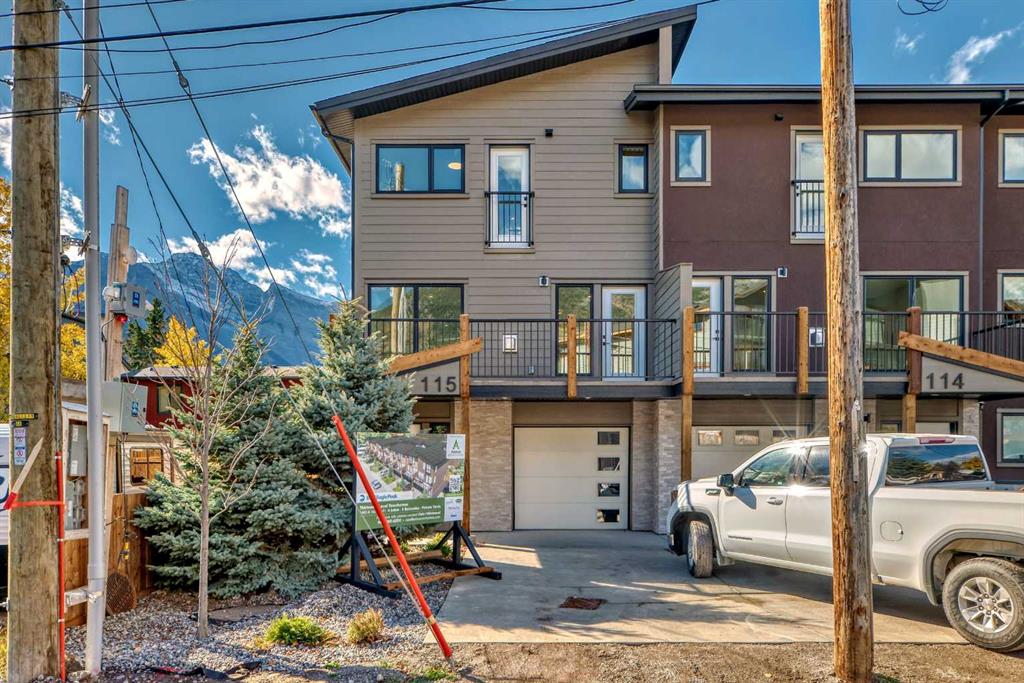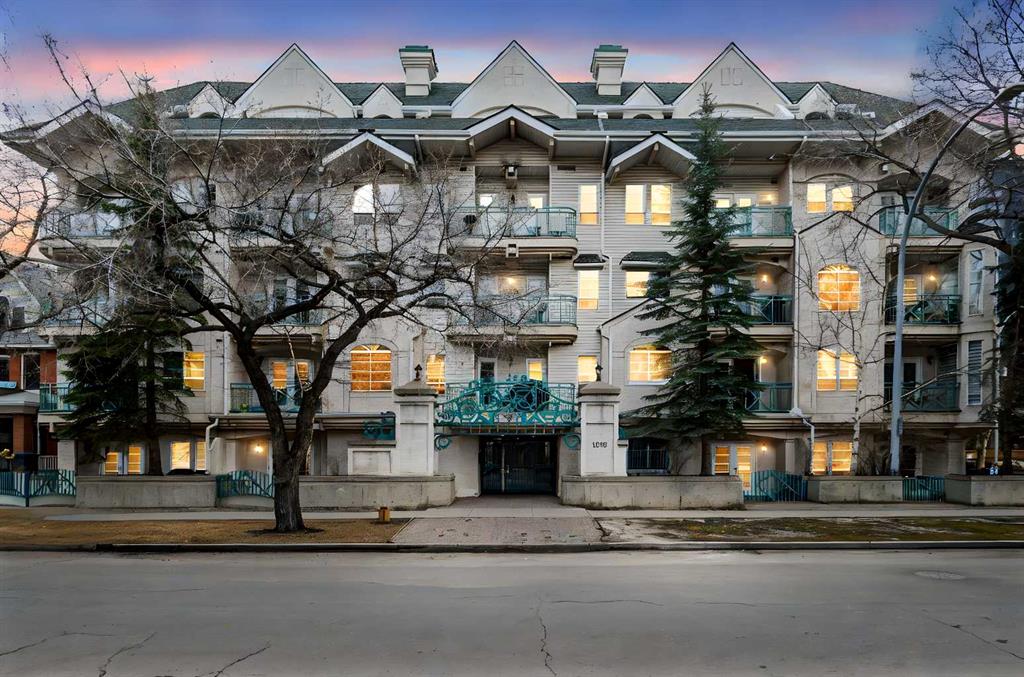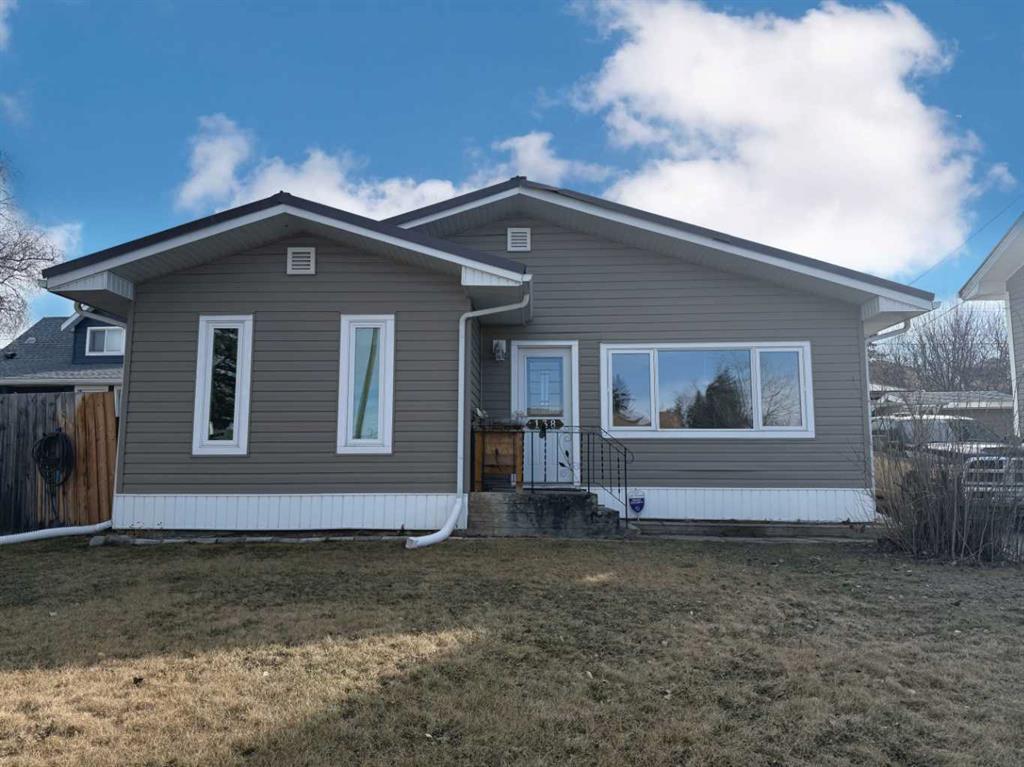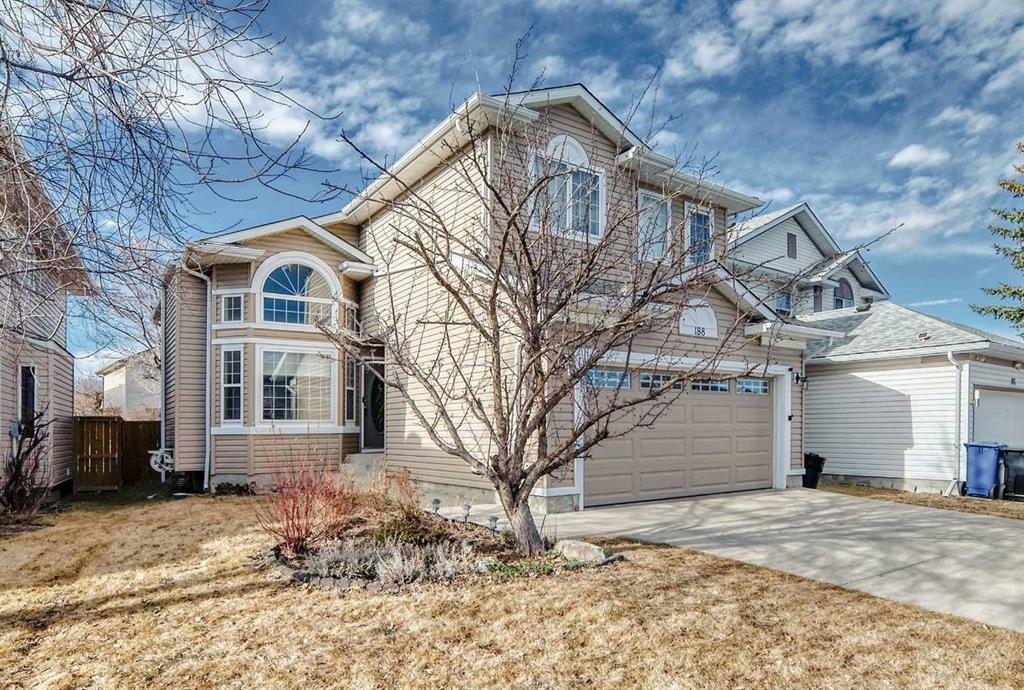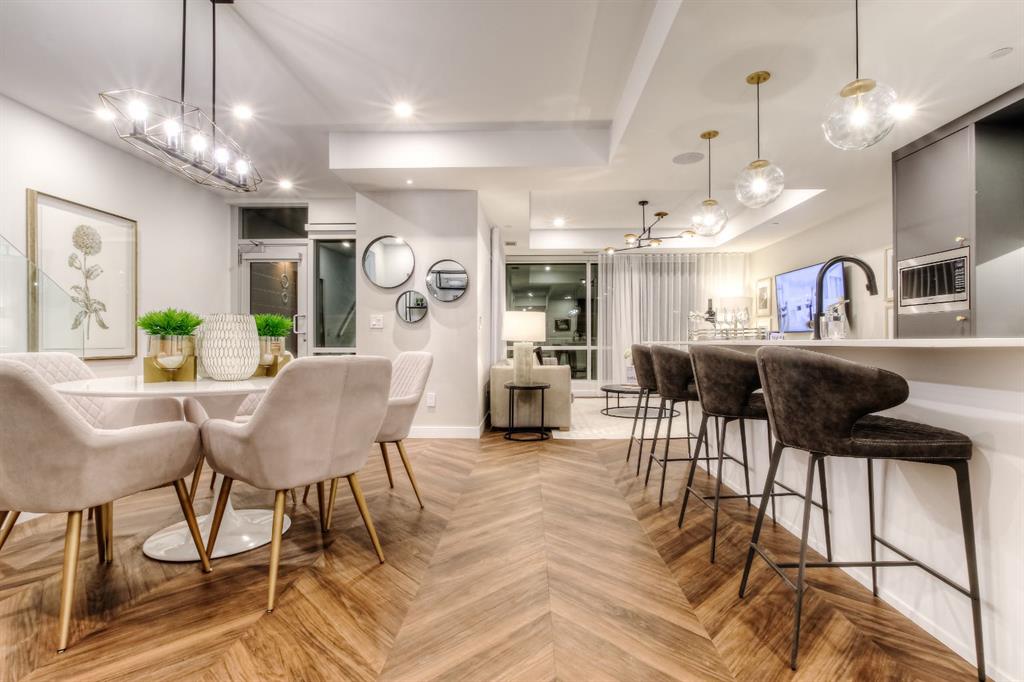115, 1330 1st Avenue , Canmore || $1,048,425
DOWN TO LAST INVENTORY - Bald Eagle Peak Chalets offers a limited collection of brand-new 4 bedroom, 3.5 bath townhomes in one of Canmore’s most walkable and evolving neighborhoods. Designed for real life, these homes balance smart layouts, quality finishes, and long-term livability in the heart of TeePee Town.
Unit 115 is a standout value within the project. It delivers a full 4 bedroom, 3.5 bath layout, an attached garage, dedicated storage, and private outdoor space, making it a rare opportunity in the Canmore market for buyers looking for new construction without paying a premium.
The main level features a bright great room with a gas fireplace, a well-appointed kitchen with a large island, and a comfortable dining area that works well for both everyday living and hosting. Large windows bring in strong natural light and mountain views, creating a warm and inviting space. A convenient half bath and direct access to outdoor areas complete the main floor.
Upstairs, you’ll find 3 bedrooms and 2 full baths, including a comfortable primary suite with a spa-inspired ensuite and generous closet space. The lower level adds a versatile 4th bedroom with its own bath, ideal for guests, extended family, or future rental potential pending town approval.
Every home includes a private yard, ample interior storage, an attached garage, and a dedicated gear storage room for bikes, skis, and all your mountain equipment.
Located steps from Main Street, cafés, restaurants, shops, trails, and parks, Bald Eagle Peak Chalets offers excellent walkability and long-term value as TeePee Town continues its revitalization. First-time buyers may also qualify for the GST rebate.
With only a few units remaining, this is a compelling opportunity to secure a brand-new 4 bedroom townhome in Canmore. Inquire today for a complete buyer package and private showing.
Listing Brokerage: MaxWell Capital Realty










