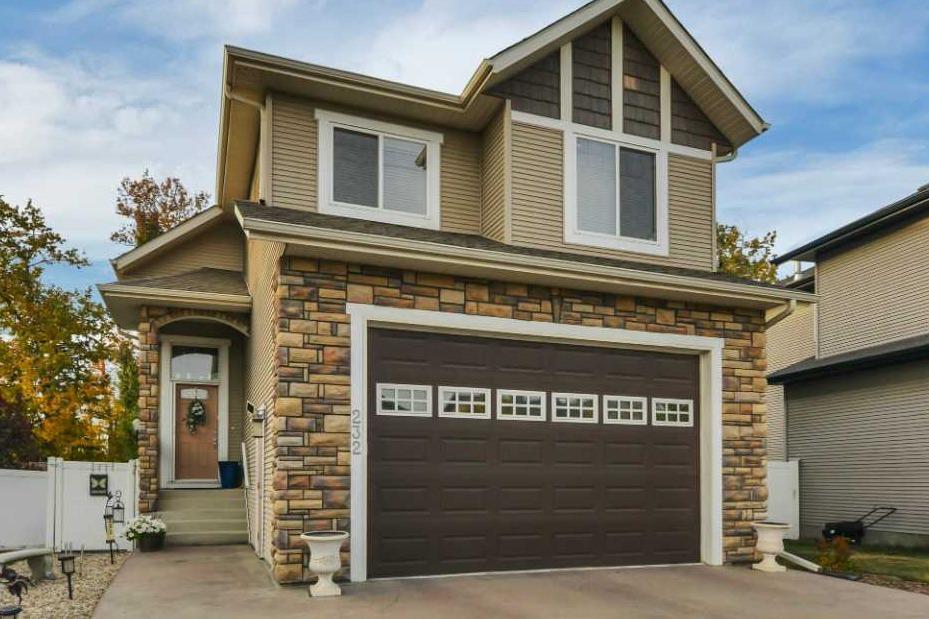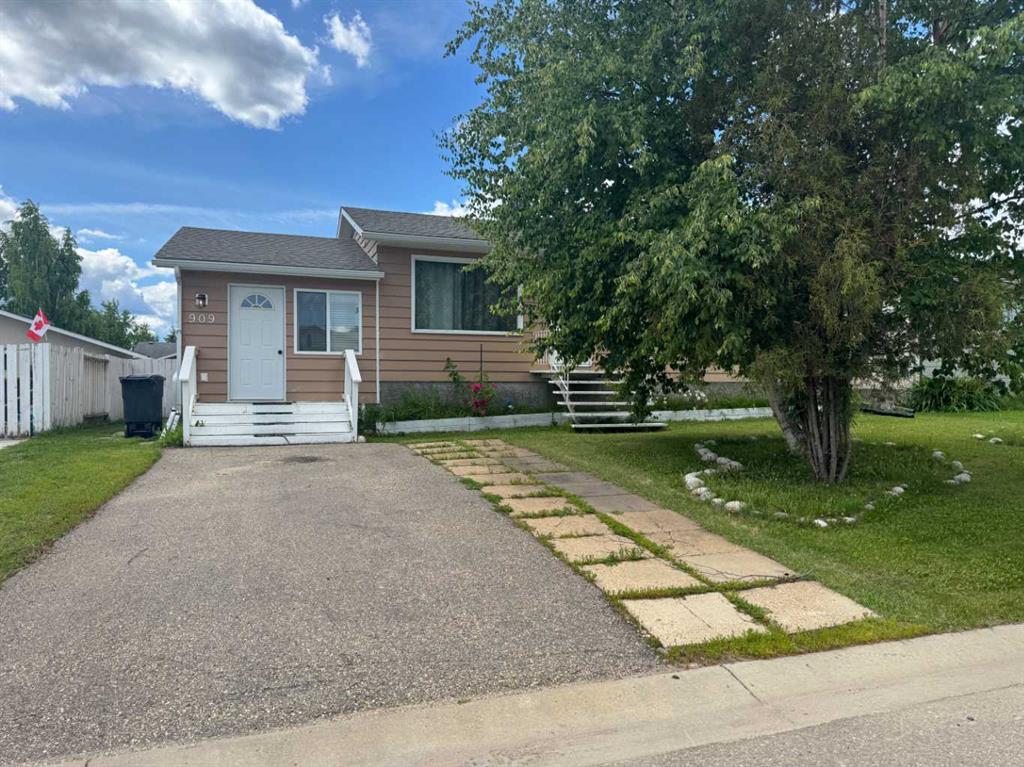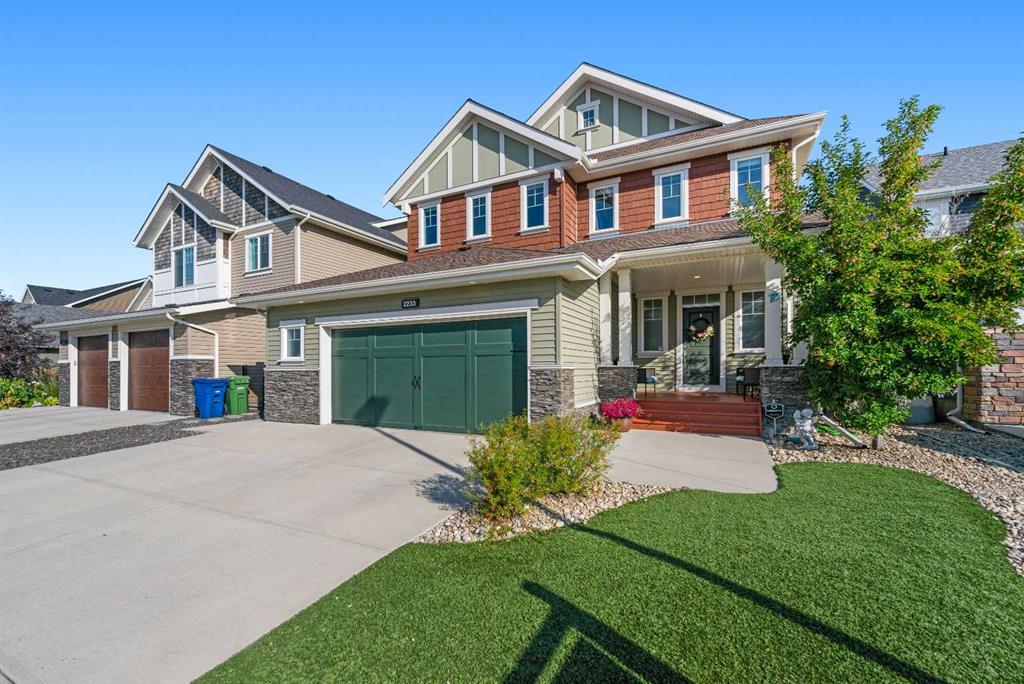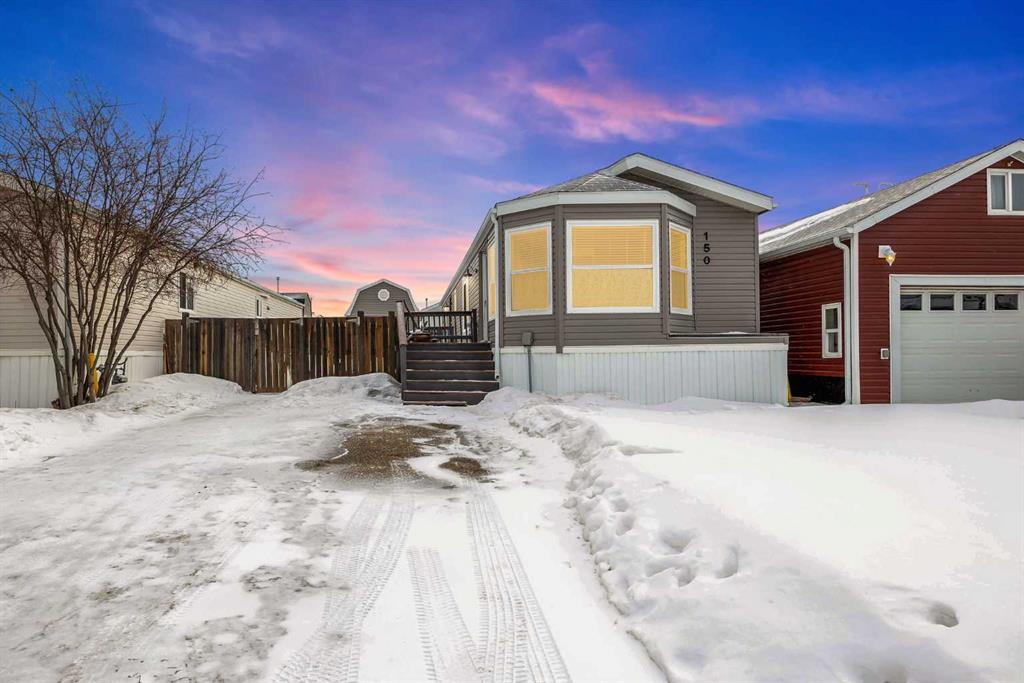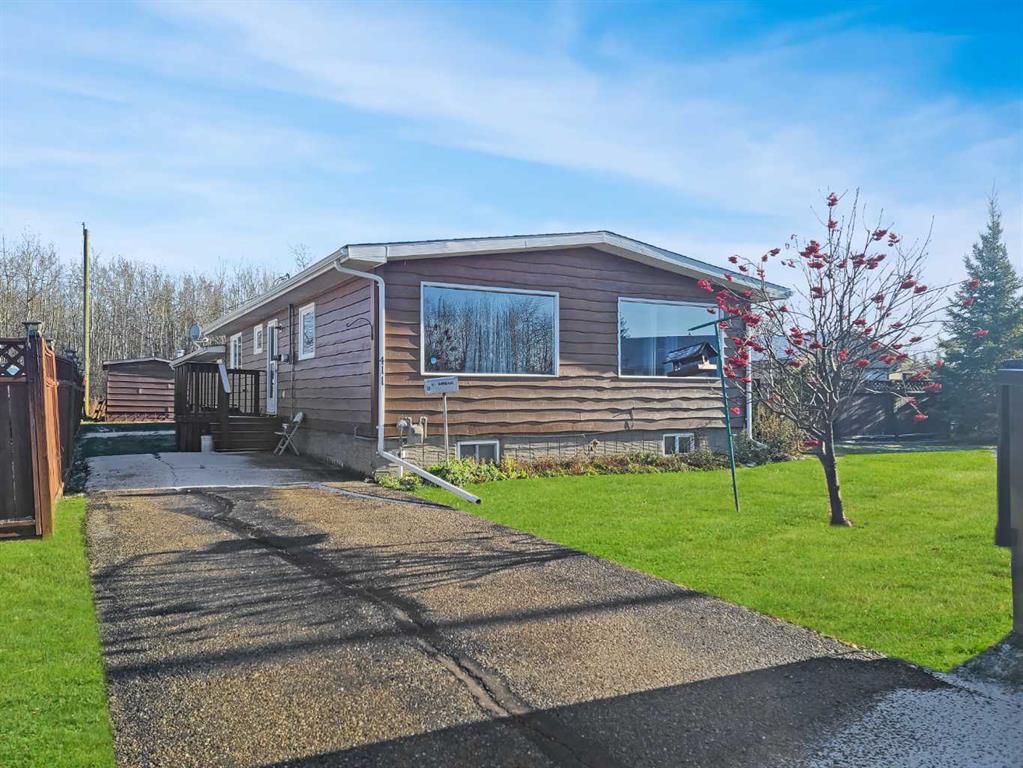411 4th Street , McLennan || $144,500
Spring is coming, and now is the time to get into your new home. Nestled in the heart of scenic McLennan, Alberta, this inviting 5-bedroom, 3-bathroom home offers the perfect possibilities of comfort, style, and tranquility. With a little time and care this home has everything you need to live comfortably for years to come. Spanning almost 1,100 square feet, this property has abundant natural light, ample living space and is situated on a spacious, well-maintained lot. The kitchen and dining area are spacious and bright. There is ample cupboard and counter space. The living room is large with vaulted ceilings, giving the room a warm cozy feel. 3 bedrooms and 1.5 bath as well as a finished basement with family room, full bath, 2 bedrooms and lots of storage round out the inside. An added bonus is the renos that were recently completed in the basement; new luxury vinyl plank flooring and underlay, drywall, insulation, walls upgraded to 2x4 and paint - giving the space a fresh look and feel. Outside, the expansive yard offers plenty of room for outdoor activities, gardening, or simply enjoying Alberta’s natural beauty. A double garage provides ample parking and storage, while the quiet, family-friendly neighborhood ensures a peaceful living environment.
This charming home is just minutes away from local amenities, parks, and schools, with easy access to nearby recreational spots for fishing, hiking, and boating. Experience the serene lifestyle of McLennan while enjoying modern comforts—schedule a viewing today and see this exceptional property firsthand!
Listing Brokerage: RE/MAX Northern Realty










