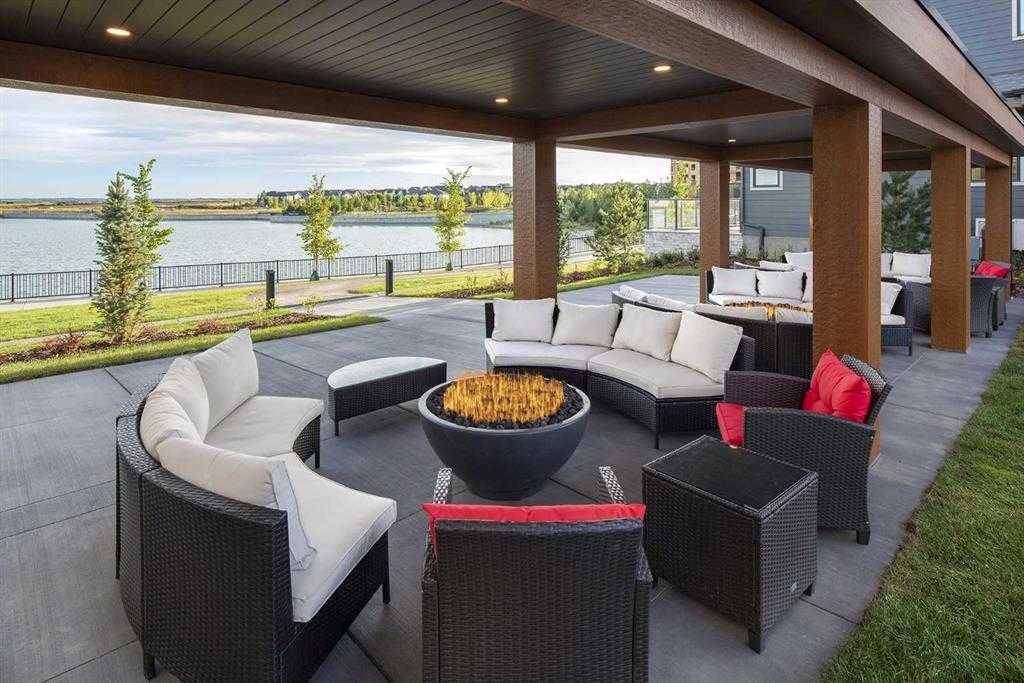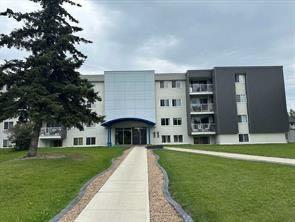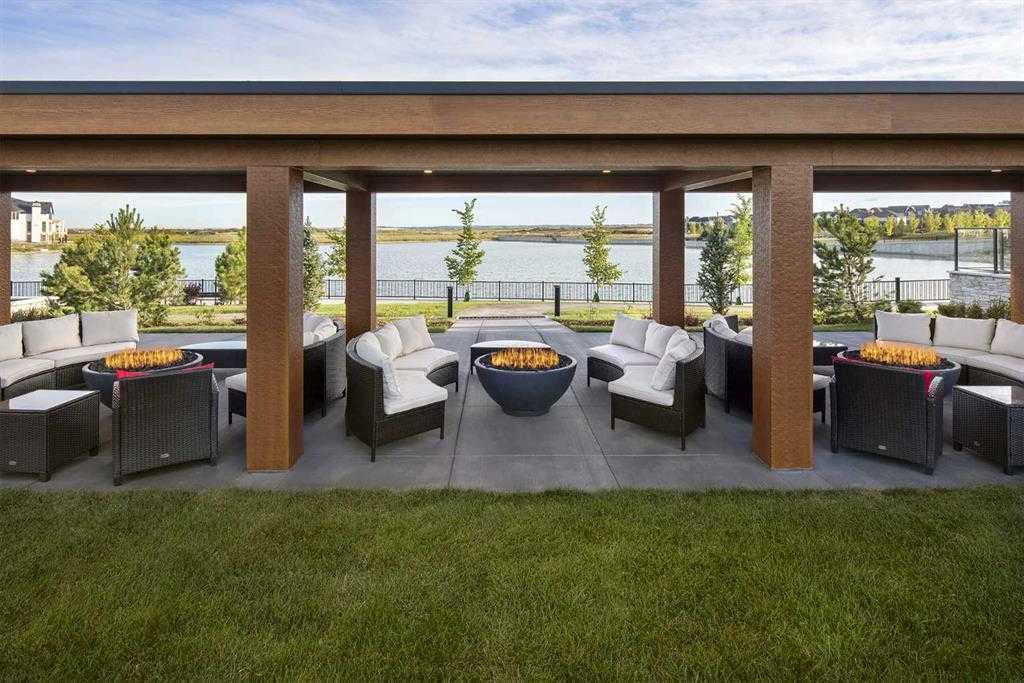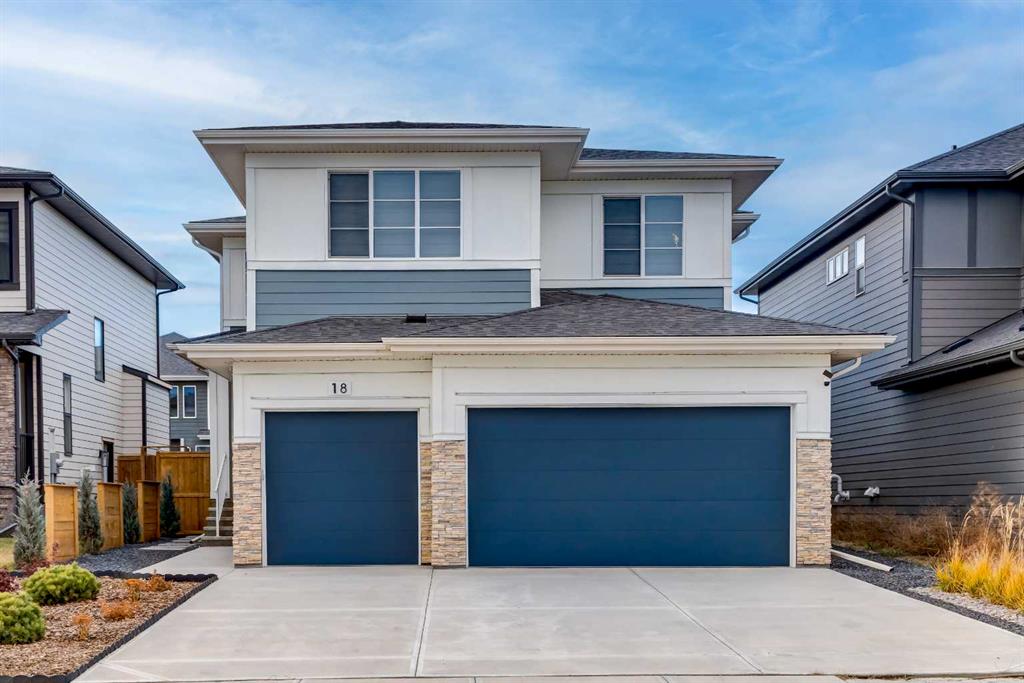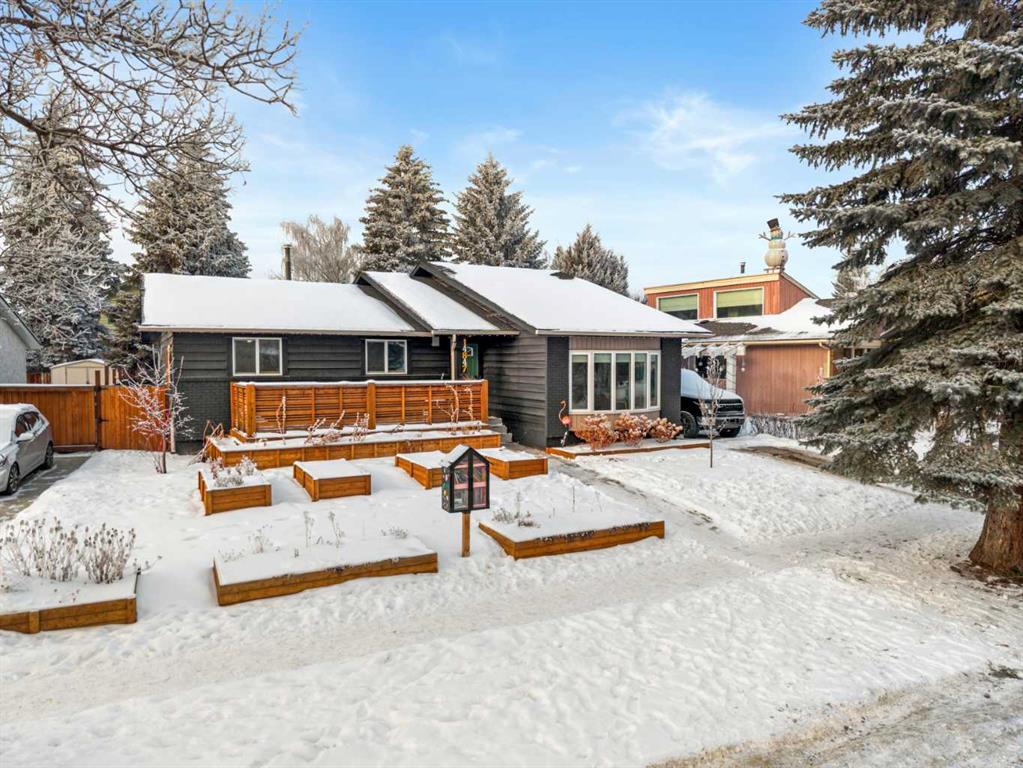18 South Shore Bay , Chestermere || $1,295,000
From the moment you arrive at this quiet cul-de-sac in South Shores, there is a sense of calm, privacy, and understated luxury. This remarkable two-storey residence offers over 4,200 Square Feet of professionally finished living space, where every detail has been carefully considered and impeccably maintained. Set within an upscale community in Chestermere, the home enjoys quick access to Calgary via Glenmore Trail, while nearby walking paths along the canal invite daily moments of connection to nature.
The west-facing backyard is a true retreat, fully fenced and thoughtfully designed for effortless enjoyment. Two gazebos, a hot tub, and low-maintenance landscaping create an outdoor environment that feels both private and inviting, perfect for quiet evenings or memorable gatherings as the sun sets.
Inside, the home is pristine and beautifully appointed. The main level is warm and welcoming, designed for both everyday living and entertaining. A spacious kitchen anchors the space, showcasing a stainless steel appliance package with gas range, expansive two-tone cabinetry, a large centre island with seating, and huge walk-in pantry. The open living room is filled with natural light and anchored by a gas fireplace, while the dining area flows seamlessly onto the deck and backyard beyond. A main floor office provides a refined work-from-home space, complemented by a bedroom and three-piece bath ideal for guests or multigenerational living. Direct access from the triple attached garage leads into a functional mudroom, enhancing daily convenience.
Upstairs, the home continues to impress with a generous bonus room, a dedicated laundry room, and three well-proportioned bedrooms, each with its own walk-in closet. The primary suite is a private sanctuary, featuring a luxurious five-piece ensuite and an expansive walk-in dressing room. A second five-piece bathroom serves the additional bedrooms with ease.
The fully finished lower level elevates the lifestyle experience even further. A private gym with mirrored walls, rubber flooring, pot lighting, and included equipment offers a professional fitness experience at home. Movie nights become an event in the theatre room, complete with projector, screen, sound system, and plush leather recliners. A spa-inspired three-piece bath with electric sauna and double-wide shower, along with ample storage and utility space, completes this exceptional level.
Central air conditioning, automated blinds, and flawless condition throughout reflect the care and quality invested in this home. Sophisticated, comfortable, and truly move-in ready, this is a residence that delivers an elevated way of living and will impress even the most discerning buyer.
Listing Brokerage: Sotheby's International Realty Canada










