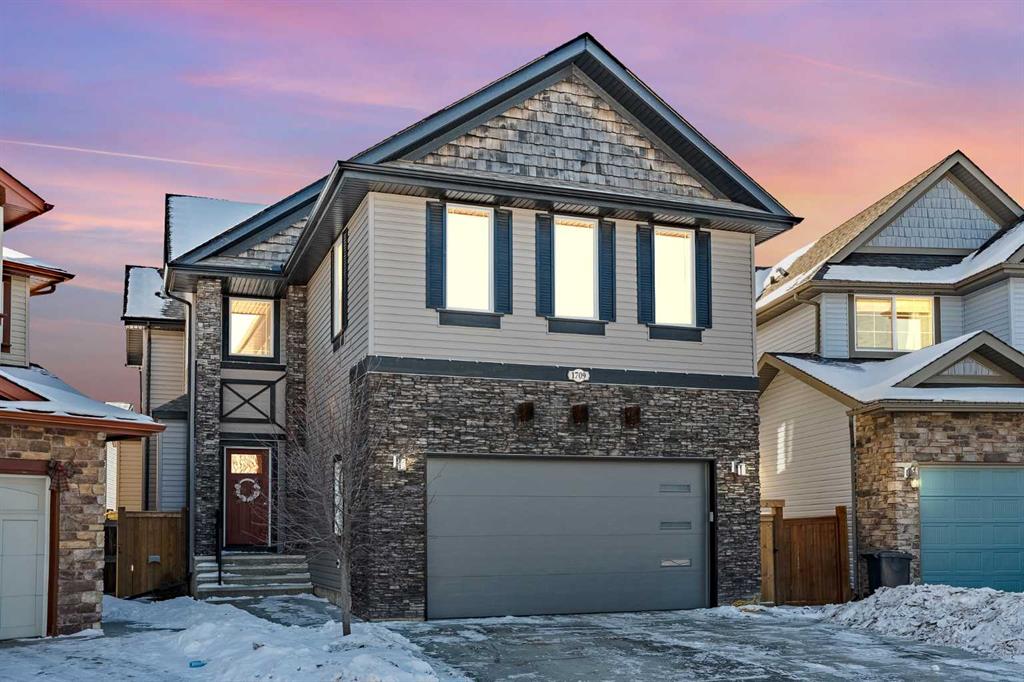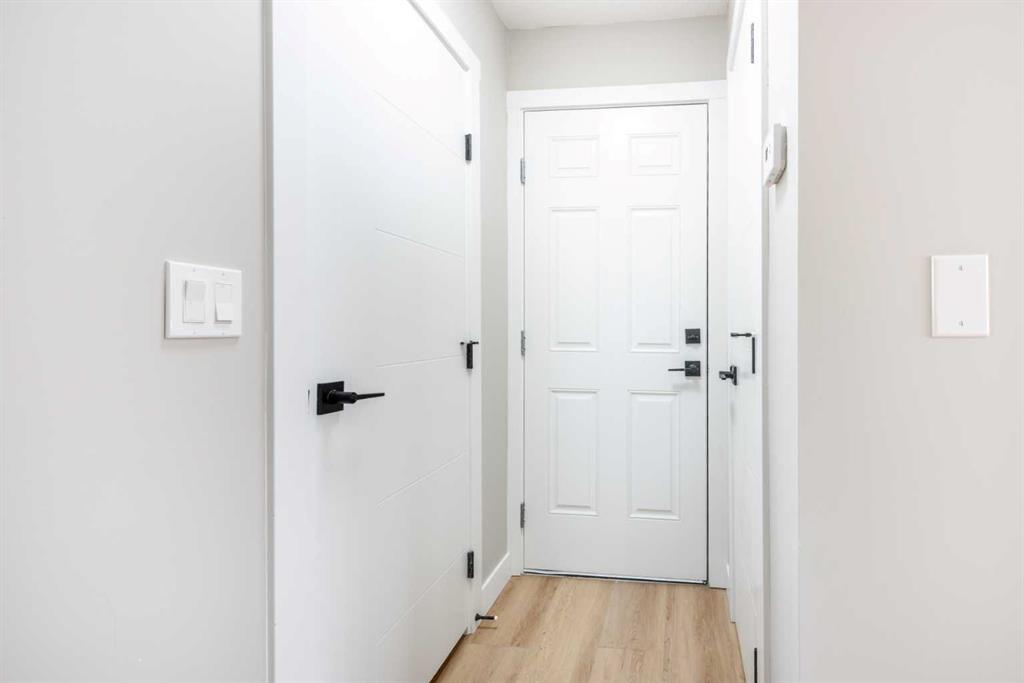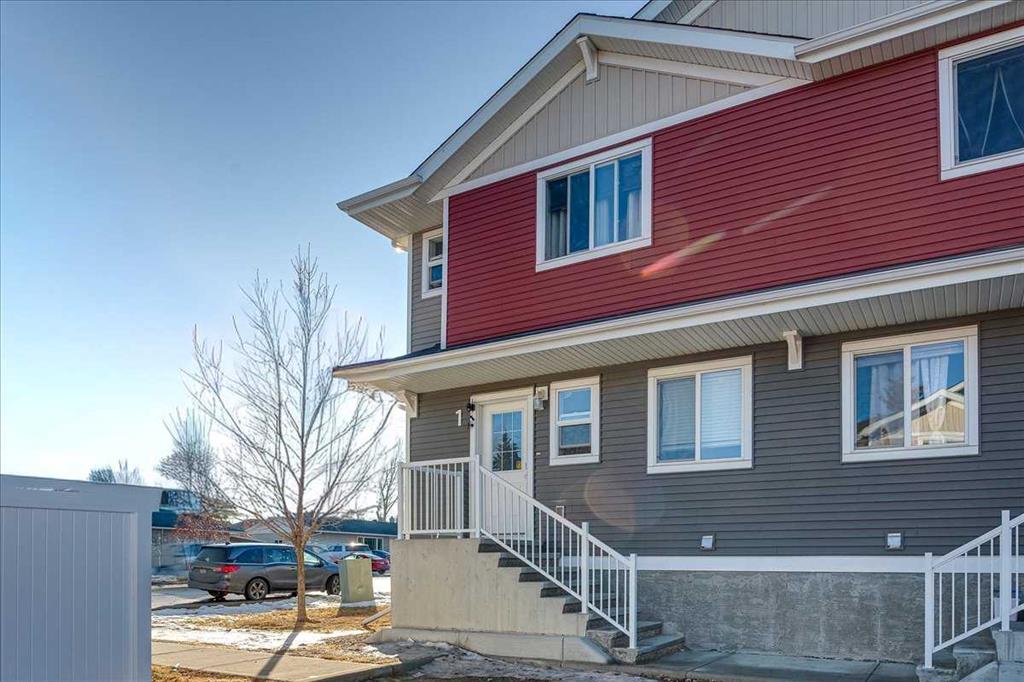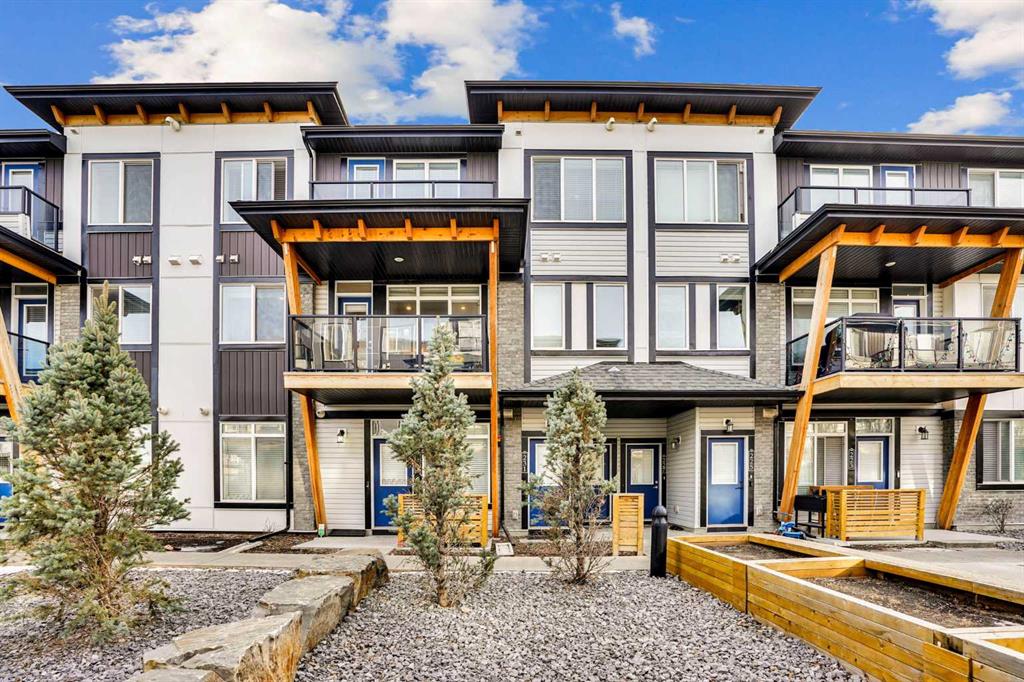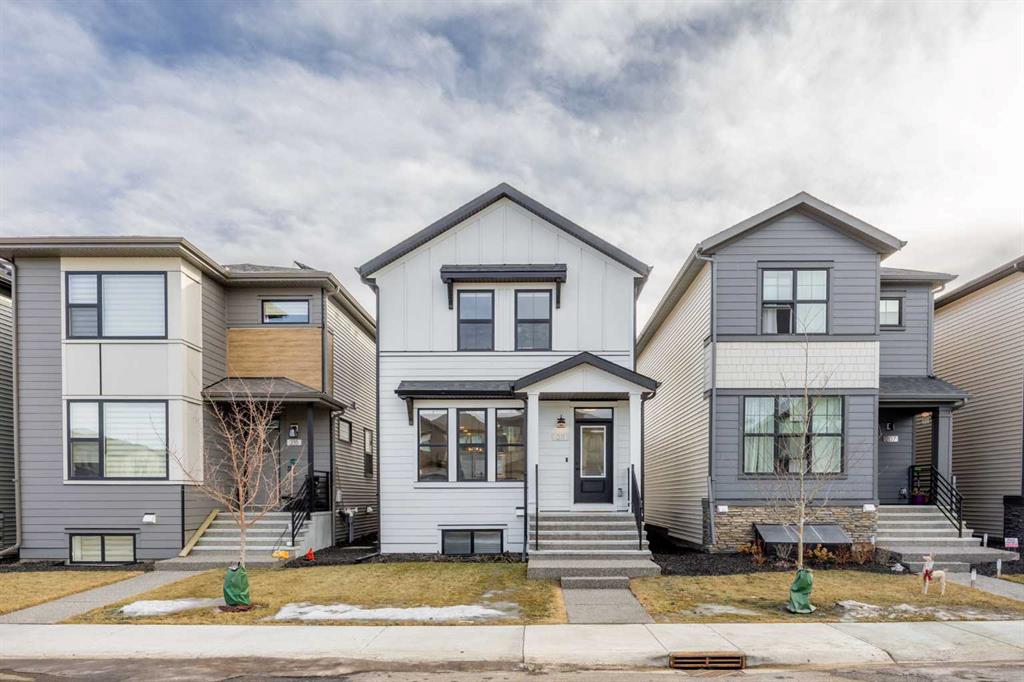211 Silverton Glen Crescent SW, Calgary || $599,900
There is a certain confidence that comes with a home that is still young, thoughtfully upgraded, and immaculately cared for, and this 2023 Cardel built residence wears that confidence beautifully. Wrapped in a bright, airy colour palette and enhanced with hand selected upgrades, it blends modern design with everyday comfort in a way that feels both elevated and effortless. The main floor office creates a refined space to think, work, or create, while the heart of the home delivers a chef-inspired experience anchored by a sleek gas range and a layout designed for connection. Central A/C keeps summers perfectly cool, a water softener adds comfort to daily living, and the pristine, no pets, no smoking environment preserves the home’s like-new feel. Upstairs, three inviting bedrooms and 2.5 baths offer a calm retreat, all backed by years remaining on the ANHWP for added peace of mind.
Downstairs, opportunity quietly waits. With a bathroom rough-in already in place and a separate exterior entrance, the basement opens the door for future development, whether as a potential legal suite subject to City of Calgary approval or simply as expanded living space tailored to your needs. Outside, the partially fenced backyard and alley access create flexibility for future plans, entertaining, or everyday convenience.
Location here is not just practical, it is lifestyle driven. A playground sits a 30 second walk away, while Silverado Plaza and Belmont Plaza place shopping, restaurants, schools, parks, and daily essentials within minutes. The upcoming Silverado LRT station, just a three minute drive away and part of the Red Line extension, adds a powerful layer of long term value and connectivity. Whether you are an investor with vision or a small family searching for a first home that feels anything but ordinary, this property delivers a rare blend of polish, potential, and quiet luxury that continues to unfold the longer you experience it. Listed over $54,000 below the City of Calgary’s assessed value!
Listing Brokerage: Brilliant Realty










